TBD lot 40 Knights Landing Drive, Heathsville, VA 22473
Local realty services provided by:Napier Realtors ERA
TBD lot 40 Knights Landing Drive,Heathsville, VA 22473
$419,900
- 3 Beds
- 2 Baths
- 1,636 sq. ft.
- Single family
- Active
Listed by:beth groner
Office:keller williams fairfax gateway
MLS#:2514510
Source:RV
Price summary
- Price:$419,900
- Price per sq. ft.:$256.66
- Monthly HOA dues:$12.5
About this home
Build Your Dream Home on this gorgeous 10 ACRE private, wooded homesite and move in before the end of the year. Plenty of time to choose Plan of choice & custom features from any of Rock River Homes' available plans! *Price noted features the Nottaway plan by Rock River Homes, in one of the Northern Neck's favorite WATER ACCESS neighborhoods. This open-concept design features a welcoming front porch and has 3 bedrooms, 2 full baths, a HUGE Great Room with vaulted ceilings, & a gourmet kitchen with a large prep island, plenty of cabinetry and granite tops and a separate spacious dining space. The main level primary has a generous ensuite bath with shower and a large walk-in closet and the 2 large guest rooms share a gracious hall bath. The chef in the family will love the open kitchen design - perfect for entertaining. There is a convenient rear entry door into the mud room with built-in drop zone bench, laundry area and easy access to the back yard. Feel free to customize and add your own touches - but this home is filled with great standard finishes like luxury vinyl plank floors in the living areas & baths, granite countertops in the kitchen and baths, 9' ceilings, ceiling fans in bedrooms and the great room, 6" baseboard trim, bullnose drywall, Delta faucets, conditioned crawl space & concrete porch and lead walk. Knights Landing is a water access neighborhood with community dock and boat ramp on Knights Run with access to the Great Wicomico River. The charming towns of Heathsville, Kilmarnock and Reedville are just minutes away for homemade bread and treats at the Tavern Cafe, local farmer's markets, wineries, & charming shops and restaurants. Come enjoy a coastal lifestyle!
Contact an agent
Home facts
- Year built:2025
- Listing ID #:2514510
- Added:131 day(s) ago
- Updated:October 02, 2025 at 02:43 PM
Rooms and interior
- Bedrooms:3
- Total bathrooms:2
- Full bathrooms:2
- Living area:1,636 sq. ft.
Heating and cooling
- Cooling:Central Air, Electric
- Heating:Electric, Heat Pump
Structure and exterior
- Roof:Shingle
- Year built:2025
- Building area:1,636 sq. ft.
- Lot area:10.09 Acres
Schools
- High school:Northumberland
- Middle school:Northumberland
- Elementary school:Northumberland
Utilities
- Water:Well
- Sewer:Septic Tank
Finances and disclosures
- Price:$419,900
- Price per sq. ft.:$256.66
- Tax amount:$614 (2024)
New listings near TBD lot 40 Knights Landing Drive
- New
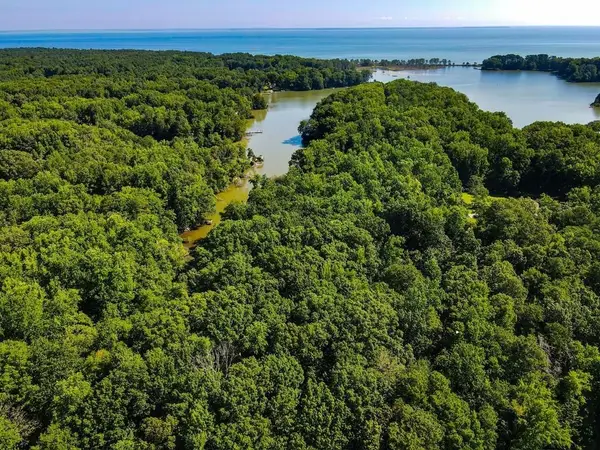 $29,900Active1.33 Acres
$29,900Active1.33 AcresLot 2 Wittstat Lane, Heathsville, VA 22473
MLS# 2527382Listed by: MIDDLE BAY REALTY - New
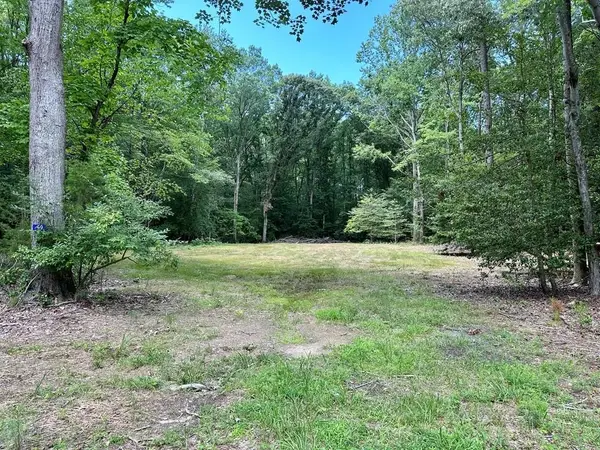 $42,500Active0.88 Acres
$42,500Active0.88 AcresLots 4&5 Hampton Place, Heathsville, VA 22473
MLS# 2527393Listed by: MIDDLE BAY REALTY - New
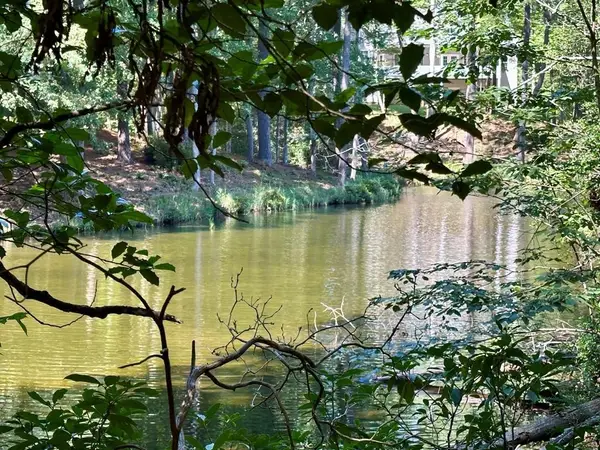 $59,000Active0.76 Acres
$59,000Active0.76 AcresLot 75 Wood Duck Court, Heathsville, VA 22473
MLS# 2527405Listed by: MIDDLE BAY REALTY 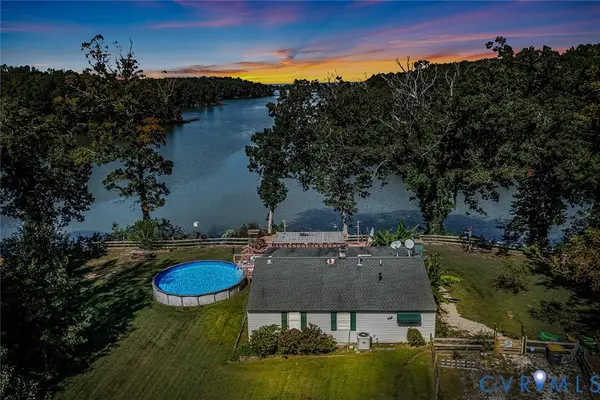 $448,000Pending3 beds 2 baths1,600 sq. ft.
$448,000Pending3 beds 2 baths1,600 sq. ft.535 Creekside Street, Heathsville, VA 22473
MLS# 2527280Listed by: SHORE REALTY, INC.- New
 $225,000Active-- beds -- baths
$225,000Active-- beds -- baths773 Wittstat Ln, HEATHSVILLE, VA 22473
MLS# VANV2001762Listed by: BLUE AND GRAY REALTY,LLC - New
 $269,000Active3 beds 2 baths1,610 sq. ft.
$269,000Active3 beds 2 baths1,610 sq. ft.6538 Northumberland Highway, Heathsville, VA 22473
MLS# 2527075Listed by: SHORE REALTY, INC. - New
 $310,000Active3 beds 2 baths2,156 sq. ft.
$310,000Active3 beds 2 baths2,156 sq. ft.641 Crabbetown Road, Heathsville, VA 22473
MLS# 2526881Listed by: SHORE REALTY, INC. 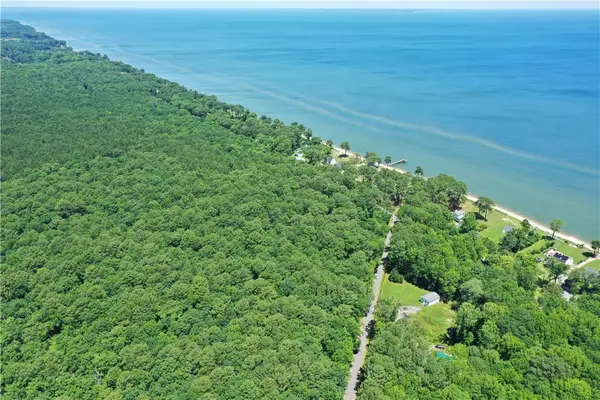 $89,000Active4.78 Acres
$89,000Active4.78 Acres4.78 AC Devils Wood Yard Road, Heathsville, VA 22473
MLS# 2526451Listed by: MIDDLE BAY REALTY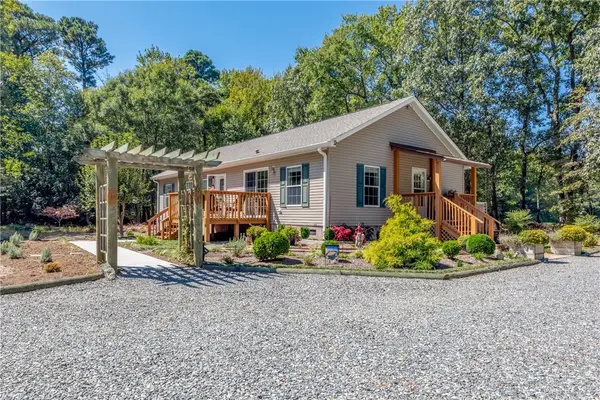 $425,000Pending3 beds 2 baths1,560 sq. ft.
$425,000Pending3 beds 2 baths1,560 sq. ft.109 White Gate Drive, Heathsville, VA 22473
MLS# 2525754Listed by: RE/MAX CAPITAL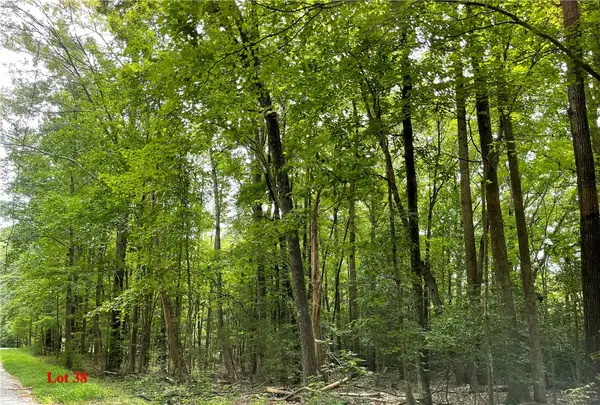 $55,000Active2.97 Acres
$55,000Active2.97 AcresLot 38 Wicomico Drive, Heathsville, VA 22473
MLS# 2526130Listed by: ANN MEEKINS, REALTORS
