10015 Stonemill Road, Henrico, VA 23233
Local realty services provided by:Napier Realtors ERA
Listed by:sonya gierke
Office:re/max commonwealth
MLS#:2523035
Source:RV
Price summary
- Price:$575,000
- Price per sq. ft.:$224.08
About this home
Beautiful Contemporary Two-Story Near Deep Run Park
This stunning two-story contemporary home blends style, comfort, and convenience in a highly sought-after location near Deep Run Park. Step inside to the foyer with granite tile floors. Main level offers Cherry/Walnut wood floors, soaring cathedral ceilings enhanced by abundant natural light from multiple skylights. The kitchen features beautiful marble floors, granite countertops, stainless steel appliances, a built-in breakfast island, and an informal dining area—perfect for casual meals or gathering with friends. The spacious Florida room offers serene views of the backyard, creating the ideal space for morning coffee or quiet reading.
Enjoy peace of mind with recently installed Hardiplank siding and new windows. The large bedrooms each feature walk-in closets, and the primary bedroom retreat boasts an en suite with a relaxing garden tub, double vanities, and a separate shower.
This home’s open and airy design offers a seamless flow, making it perfect for both everyday living and entertaining. If you’re looking for a light-filled, well-maintained home in a prime location, this is one you won’t want to miss.
Contact an agent
Home facts
- Year built:1989
- Listing ID #:2523035
- Added:1 day(s) ago
- Updated:September 03, 2025 at 10:23 AM
Rooms and interior
- Bedrooms:4
- Total bathrooms:2
- Full bathrooms:2
- Living area:2,566 sq. ft.
Heating and cooling
- Cooling:Zoned
- Heating:Electric, Heat Pump, Zoned
Structure and exterior
- Roof:Asphalt, Composition
- Year built:1989
- Building area:2,566 sq. ft.
- Lot area:0.29 Acres
Schools
- High school:Godwin
- Middle school:Pocahontas
- Elementary school:Short Pump
Utilities
- Water:Public
- Sewer:Public Sewer
Finances and disclosures
- Price:$575,000
- Price per sq. ft.:$224.08
- Tax amount:$4,195 (2025)
New listings near 10015 Stonemill Road
- New
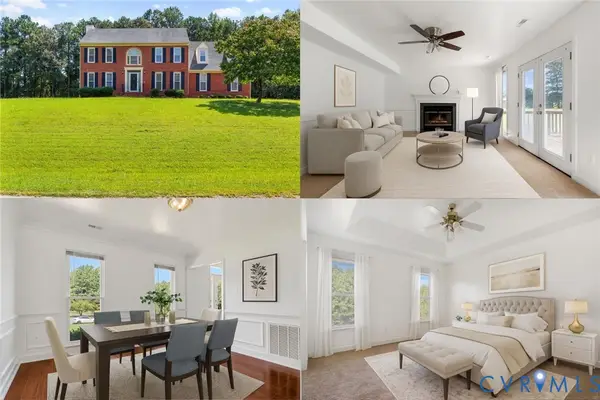 $425,000Active4 beds 3 baths2,274 sq. ft.
$425,000Active4 beds 3 baths2,274 sq. ft.7915 Varina Chase Drive, Henrico, VA 23231
MLS# 2523707Listed by: KELLER WILLIAMS REALTY - New
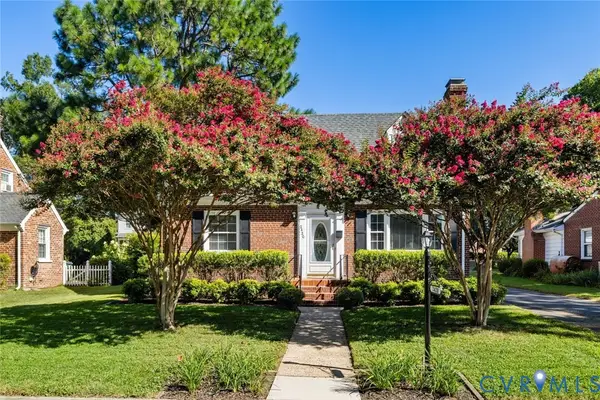 $435,000Active3 beds 2 baths1,383 sq. ft.
$435,000Active3 beds 2 baths1,383 sq. ft.2420 Essex Road, Henrico, VA 23228
MLS# 2523861Listed by: M K JOYCE REALTY, INC - New
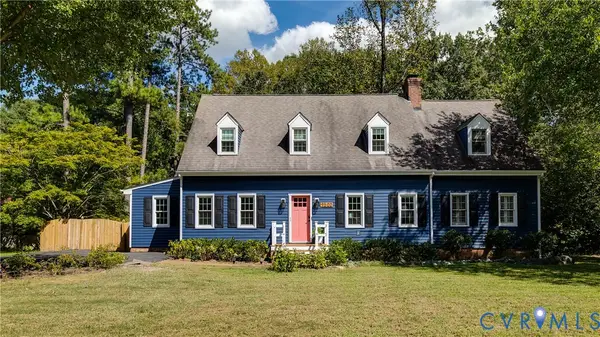 $539,950Active4 beds 4 baths2,548 sq. ft.
$539,950Active4 beds 4 baths2,548 sq. ft.9500 Chatterleigh Court, Henrico, VA 23238
MLS# 2523368Listed by: RIVER FOX REALTY LLC - New
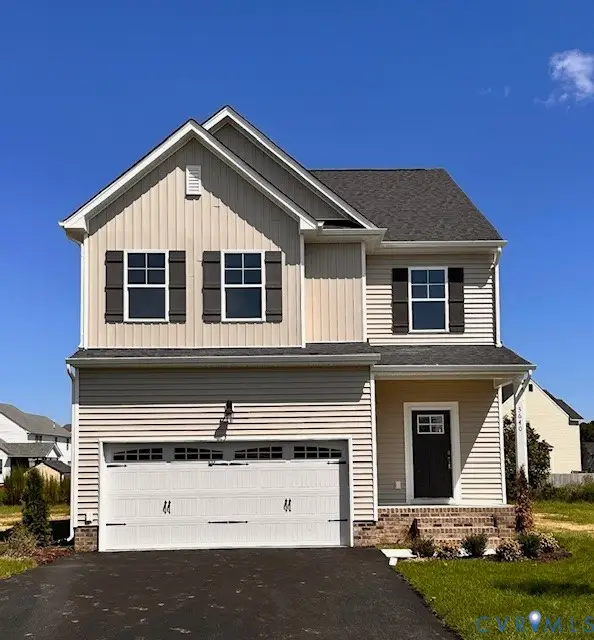 $426,810Active3 beds 3 baths2,153 sq. ft.
$426,810Active3 beds 3 baths2,153 sq. ft.3640 Shining Armor Lane, Henrico, VA 23231
MLS# 2524609Listed by: VIRGINIA CAPITAL REALTY - New
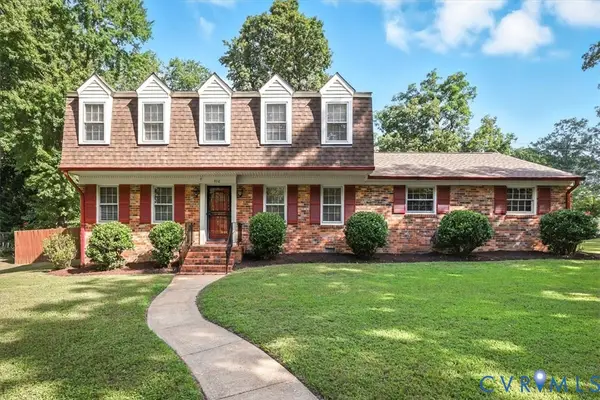 $489,000Active4 beds 3 baths2,178 sq. ft.
$489,000Active4 beds 3 baths2,178 sq. ft.910 Lakewater Drive, Henrico, VA 23229
MLS# 2524044Listed by: RE/MAX COMMONWEALTH - Open Sun, 1 to 3pmNew
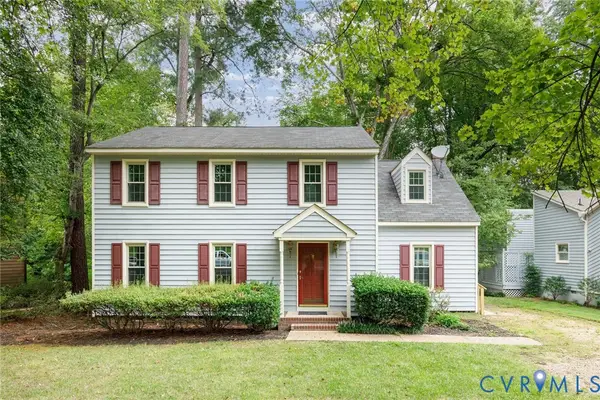 $380,000Active4 beds 3 baths2,033 sq. ft.
$380,000Active4 beds 3 baths2,033 sq. ft.9906 Fort King Road, Henrico, VA 23229
MLS# 2523414Listed by: THE STEELE GROUP - New
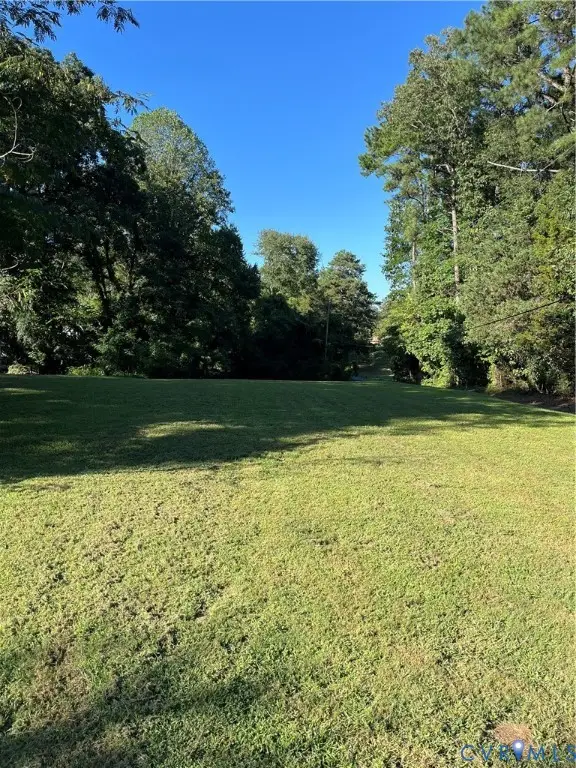 $275,000Active1.02 Acres
$275,000Active1.02 Acres0 Ridge Road, Henrico, VA 23229
MLS# 2524487Listed by: WHITE HOUSE REALTY GROUP - New
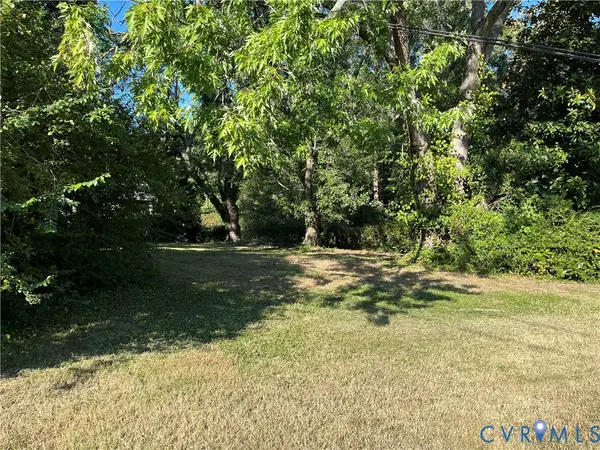 $225,000Active0.5 Acres
$225,000Active0.5 Acres8300 Ridge Road, Henrico, VA 23229
MLS# 2524479Listed by: WHITE HOUSE REALTY GROUP - New
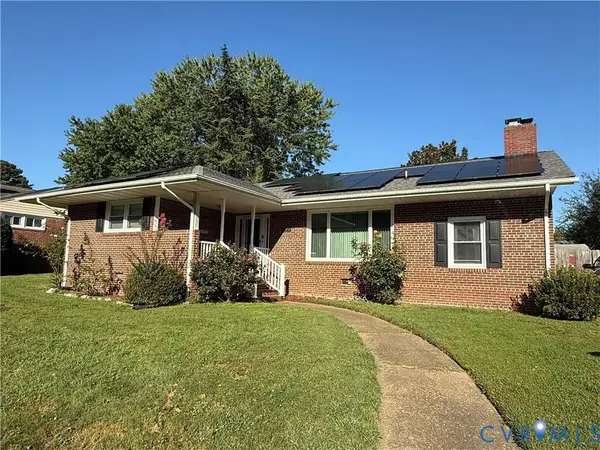 $304,990Active3 beds 2 baths1,507 sq. ft.
$304,990Active3 beds 2 baths1,507 sq. ft.500 N Daisy Avenue, Henrico, VA 23075
MLS# 2524409Listed by: UNITED REAL ESTATE RICHMOND
