1011 Ridge Top Road, Henrico, VA 23229
Local realty services provided by:ERA Real Estate Professionals
1011 Ridge Top Road,Henrico, VA 23229
$649,950
- 4 Beds
- 3 Baths
- 2,770 sq. ft.
- Single family
- Active
Listed by:philip innes
Office:re/max commonwealth
MLS#:2526148
Source:RV
Price summary
- Price:$649,950
- Price per sq. ft.:$234.64
About this home
If you want a near west end location with a lot of space, look no further! This expanded charming cape with circular drive sits on a large, half acre lot which is bordered by a creek in the rear. The first floor features formal LR, florida room(great office) with dutch door to the paneled DR loaded with natural light and open to the recently renovated kitchen, two bedrooms, full bath, and rear addition with additional dining/morning room and large great room with a FP flanked by built in and access to the rear deck. The second floor features two large bedrooms and a full bath. The walkout basement features a hug rec/craft room, family room with FP, laundry room with 1/2 bath, and office that has been used as a 5th bedroom and additional storage. There is a covered patio, exterior storage access(for mower, tools, paddle boards etc) and a tranquil wooded lot with path down to the creek. This is a gem of a house with tons of potential!
Contact an agent
Home facts
- Year built:1953
- Listing ID #:2526148
- Added:1 day(s) ago
- Updated:September 16, 2025 at 09:52 PM
Rooms and interior
- Bedrooms:4
- Total bathrooms:3
- Full bathrooms:2
- Half bathrooms:1
- Living area:2,770 sq. ft.
Heating and cooling
- Cooling:Central Air, Zoned
- Heating:Baseboard, Natural Gas, Radiators
Structure and exterior
- Roof:Composition
- Year built:1953
- Building area:2,770 sq. ft.
- Lot area:0.52 Acres
Schools
- High school:Freeman
- Middle school:Tuckahoe
- Elementary school:Tuckahoe
Utilities
- Water:Public
- Sewer:Public Sewer
Finances and disclosures
- Price:$649,950
- Price per sq. ft.:$234.64
- Tax amount:$4,773 (2025)
New listings near 1011 Ridge Top Road
- New
 $745,000Active5 beds 4 baths3,182 sq. ft.
$745,000Active5 beds 4 baths3,182 sq. ft.12649 Fawn Lane, Goochland, VA 23233
MLS# 2522563Listed by: LONG & FOSTER REALTORS - New
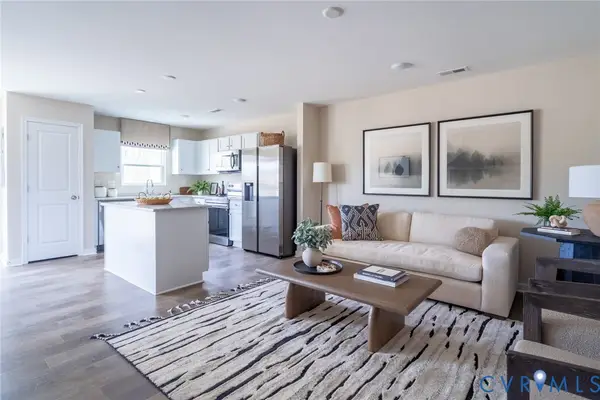 $348,575Active3 beds 3 baths1,525 sq. ft.
$348,575Active3 beds 3 baths1,525 sq. ft.920 Encore Autumn Lane #B-16, Henrico, VA 23227
MLS# 2526225Listed by: LONG & FOSTER REALTORS - New
 $310,000Active3 beds 2 baths1,536 sq. ft.
$310,000Active3 beds 2 baths1,536 sq. ft.1617 Almond Creek Court, Henrico, VA 23231
MLS# 2526231Listed by: OPENDOOR BROKERAGE LLC - Open Wed, 4 to 5:30pmNew
 $645,000Active2 beds 4 baths2,072 sq. ft.
$645,000Active2 beds 4 baths2,072 sq. ft.4908 Old Main Street, Henrico, VA 23231
MLS# 2525649Listed by: THE STEELE GROUP - New
 $325,000Active3 beds 2 baths1,820 sq. ft.
$325,000Active3 beds 2 baths1,820 sq. ft.9004 Willowbrook Drive, Henrico, VA 23228
MLS# 2526039Listed by: UNITED REAL ESTATE RICHMOND - New
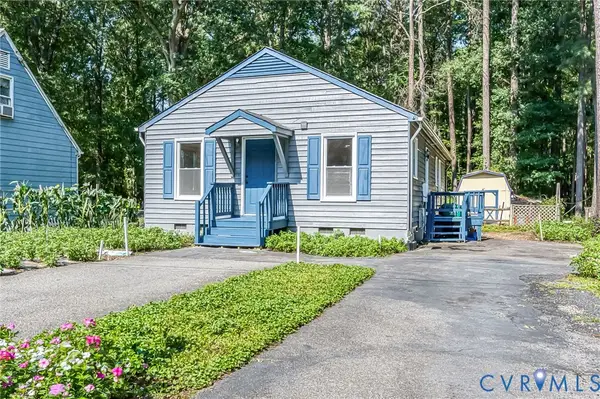 $275,000Active3 beds 2 baths1,056 sq. ft.
$275,000Active3 beds 2 baths1,056 sq. ft.6820 Cloverdale Street, Henrico, VA 23228
MLS# 2526057Listed by: TRINITY REAL ESTATE 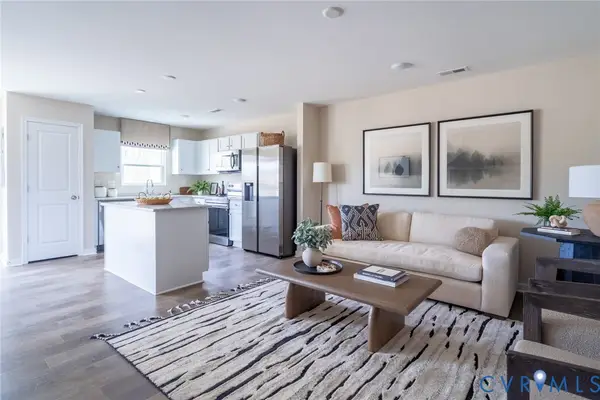 $349,710Pending3 beds 3 baths1,525 sq. ft.
$349,710Pending3 beds 3 baths1,525 sq. ft.900 Encore Autumn Lane #C-24, Henrico, VA 23227
MLS# 2526165Listed by: LONG & FOSTER REALTORS- New
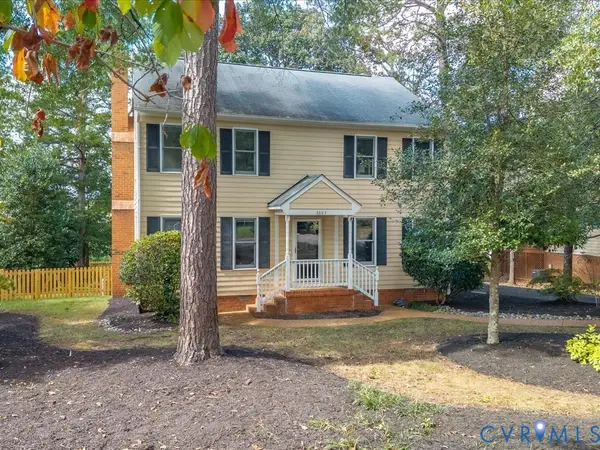 $500,000Active3 beds 3 baths2,058 sq. ft.
$500,000Active3 beds 3 baths2,058 sq. ft.2607 Mallards Crossing, Henrico, VA 23233
MLS# 2525102Listed by: MAISON REAL ESTATE BOUTIQUE - New
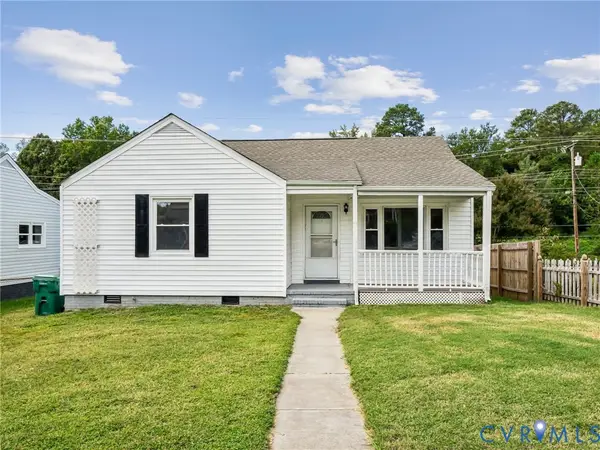 $299,950Active3 beds 2 baths1,074 sq. ft.
$299,950Active3 beds 2 baths1,074 sq. ft.7512 Landsworth Avenue, Henrico, VA 23228
MLS# 2525700Listed by: HOMETOWN REALTY
