10306 Windbluff Drive, Henrico, VA 23238
Local realty services provided by:ERA Woody Hogg & Assoc.

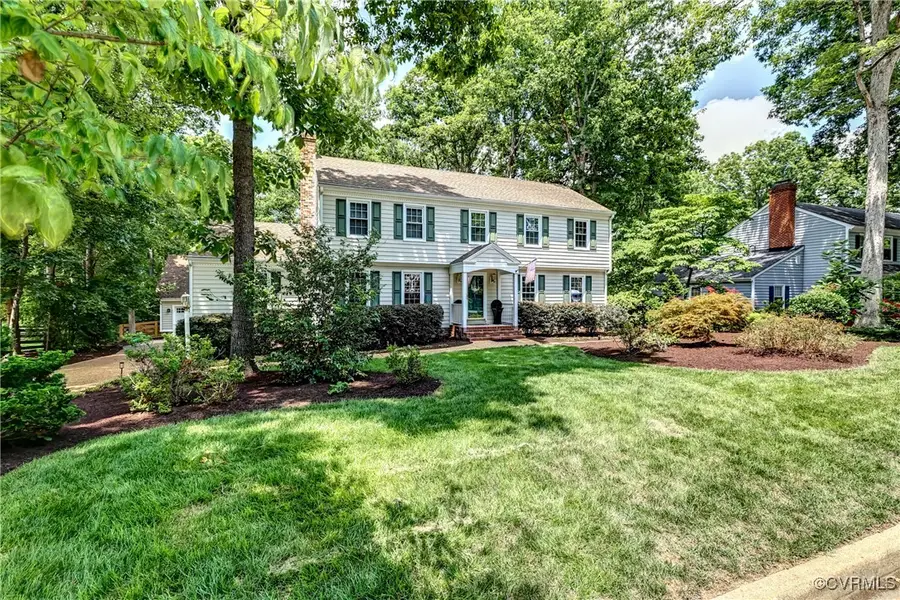
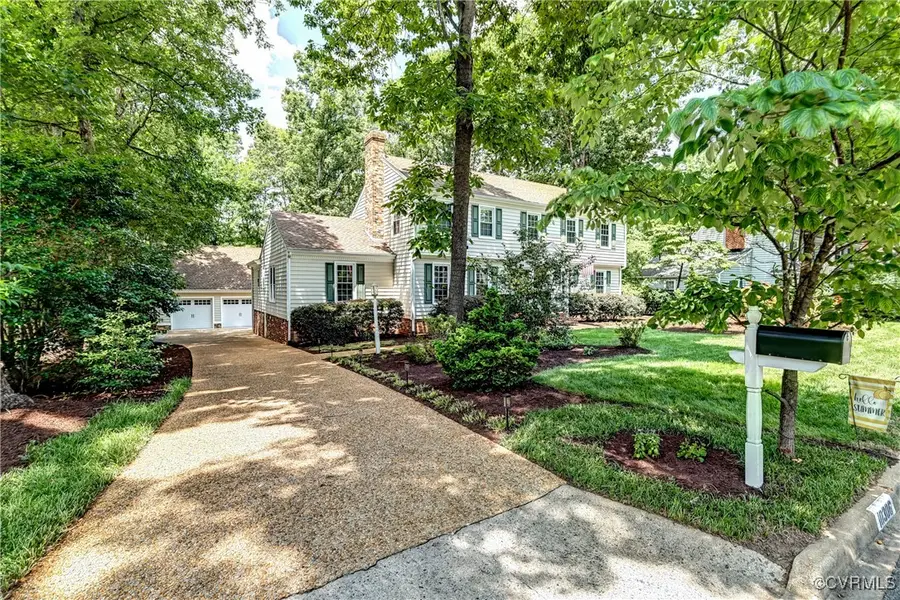
10306 Windbluff Drive,Henrico, VA 23238
$664,950
- 5 Beds
- 4 Baths
- 3,345 sq. ft.
- Single family
- Pending
Listed by:john jr. daylor
Office:joyner fine properties
MLS#:2520487
Source:RV
Price summary
- Price:$664,950
- Price per sq. ft.:$198.79
- Monthly HOA dues:$15.42
About this home
Located on a quiet street just steps from Godwin High School, this meticulously maintained home combines timeless charm with thoughtful modern updates. Updated in 2024, the kitchen features new quartz countertops, striking marble & gold hexagon backsplash, deep basin sink w/ touchless faucet, and sleek gold hardware throughout. The cohesive design extends into the formal dining room, where new chandelier and wall sconces, also featuring modern gold finishes, add elegance and visual continuity. Kitchen and dining room both lead into the generously sized sunroom with full wet bar, beverage refrigerator and icemaker. Oversized casement windows and skylights fill the room with abundant natural light. Sliding doors lead to rear deck, backyard & garage. Family room with custom built-ins, exposed beam-rafter design and recently-serviced gas fireplace create a cozy gathering space. The 1st floor primary bedroom w/ en-suite bath features a steam shower, two vanities and WIC. The 2nd floor offers 4 more bedrooms with hardwood flooring throughout. The detached 2-car garage offers ample parking/storage and has Additional flex/office space, above. Other features include an encapsulated crawlspace, tankless water heater, and recently(2024) refinished hardwood flooring throughout.
Contact an agent
Home facts
- Year built:1978
- Listing Id #:2520487
- Added:20 day(s) ago
- Updated:August 14, 2025 at 07:33 AM
Rooms and interior
- Bedrooms:5
- Total bathrooms:4
- Full bathrooms:3
- Half bathrooms:1
- Living area:3,345 sq. ft.
Heating and cooling
- Cooling:Central Air, Zoned
- Heating:Electric, Zoned
Structure and exterior
- Roof:Composition, Shingle
- Year built:1978
- Building area:3,345 sq. ft.
- Lot area:0.32 Acres
Schools
- High school:Godwin
- Middle school:Quioccasin
- Elementary school:Pemberton
Utilities
- Water:Public
- Sewer:Public Sewer
Finances and disclosures
- Price:$664,950
- Price per sq. ft.:$198.79
- Tax amount:$4,738 (2025)
New listings near 10306 Windbluff Drive
- New
 $359,000Active2 beds 2 baths1,438 sq. ft.
$359,000Active2 beds 2 baths1,438 sq. ft.2502 Williams Street, Henrico, VA 23228
MLS# 2520627Listed by: FATHOM REALTY VIRGINIA - Open Sun, 12 to 2pmNew
 $445,000Active5 beds 3 baths2,352 sq. ft.
$445,000Active5 beds 3 baths2,352 sq. ft.9621 Peppertree Drive, Henrico, VA 23238
MLS# 2521481Listed by: COMPASS - New
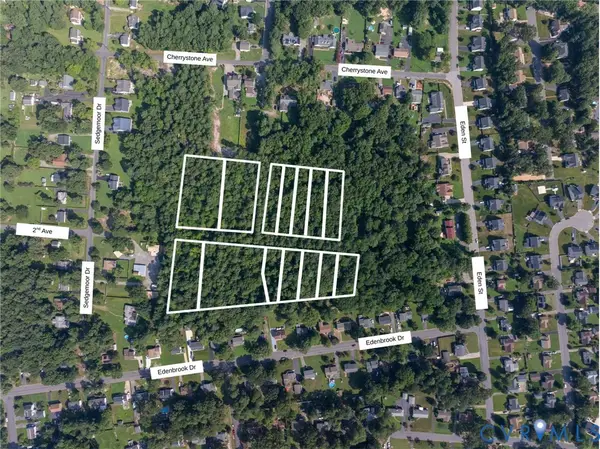 $75,000Active9.5 Acres
$75,000Active9.5 Acres1203 - 1310 2nd Avenue, Henrico, VA 23228
MLS# 2522857Listed by: MOTLEYS REAL ESTATE - New
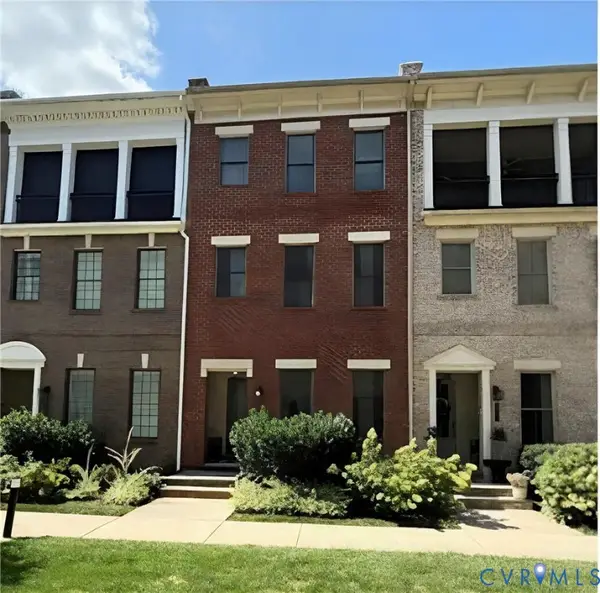 $899,950Active4 beds 5 baths3,033 sq. ft.
$899,950Active4 beds 5 baths3,033 sq. ft.12332 Purbrook Walk, Henrico, VA 23233
MLS# 2522860Listed by: THE HOGAN GROUP REAL ESTATE - Open Sat, 2 to 4pmNew
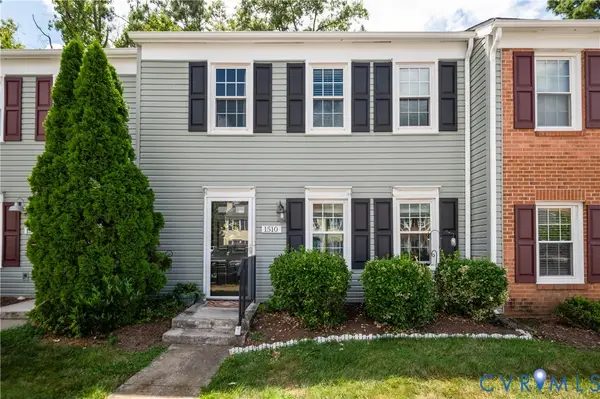 $265,000Active3 beds 2 baths1,052 sq. ft.
$265,000Active3 beds 2 baths1,052 sq. ft.1510 Honor Drive #1510, Henrico, VA 23228
MLS# 2521212Listed by: REAL BROKER LLC - Open Sun, 12 to 2pmNew
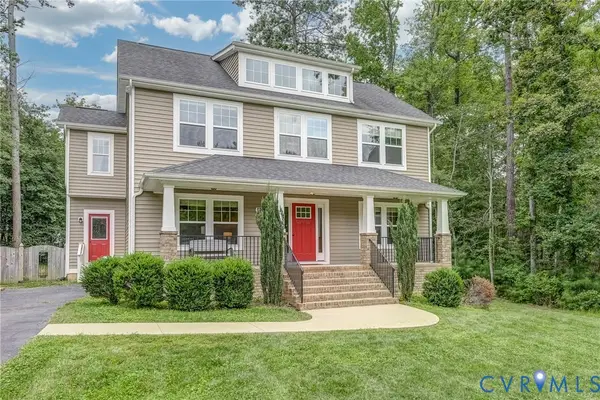 $549,000Active4 beds 3 baths2,430 sq. ft.
$549,000Active4 beds 3 baths2,430 sq. ft.8207 Gwinnett Road, Henrico, VA 23229
MLS# 2522739Listed by: HAMNETT PROPERTIES - New
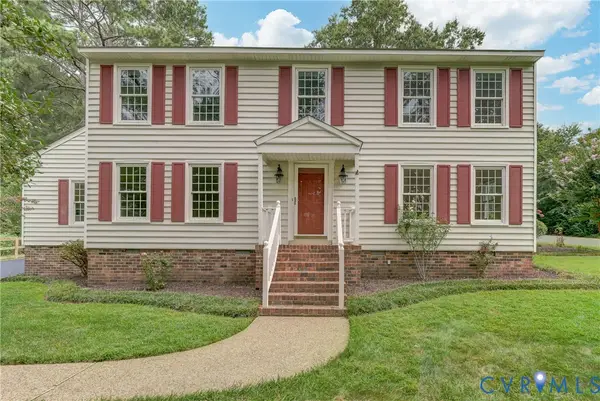 $599,950Active4 beds 3 baths2,648 sq. ft.
$599,950Active4 beds 3 baths2,648 sq. ft.10104 Waltham Drive, Henrico, VA 23238
MLS# 2521982Listed by: UNITED REAL ESTATE RICHMOND - New
 $449,000Active3 beds 3 baths2,997 sq. ft.
$449,000Active3 beds 3 baths2,997 sq. ft.1512 Monmouth Court, Henrico, VA 23238
MLS# 2522797Listed by: BHHS PENFED REALTY - Open Sun, 2 to 4pmNew
 $289,000Active3 beds 3 baths1,440 sq. ft.
$289,000Active3 beds 3 baths1,440 sq. ft.2609 Chancer Drive, Henrico, VA 23233
MLS# 2520256Listed by: COMPASS - New
 $659,000Active4 beds 4 baths3,550 sq. ft.
$659,000Active4 beds 4 baths3,550 sq. ft.10317 Waltham Drive, Henrico, VA 23238
MLS# 2521945Listed by: RE/MAX COMMONWEALTH
