10906 Blackthorn Lane, Henrico, VA 23233
Local realty services provided by:ERA Real Estate Professionals
10906 Blackthorn Lane,Henrico, VA 23233
$415,000
- 3 Beds
- 3 Baths
- 1,948 sq. ft.
- Single family
- Active
Upcoming open houses
- Sat, Nov 1512:00 pm - 02:00 pm
Listed by: jennifer forte, chris render
Office: kw metro center
MLS#:2531266
Source:RV
Price summary
- Price:$415,000
- Price per sq. ft.:$213.04
- Monthly HOA dues:$239
About this home
Beautiful Three Bedroom Home in Three Chopt Village!
Welcome to this BEAUTIFULLY maintained home in Three Chopt Village, offering bright, open living and a location just minutes from Short Pump’s premier shops, restaurants, and entertainment.
Step inside to discover a spacious open-concept design where the living room, dining area, and eat-in kitchen blend seamlessly—perfect for entertaining or relaxing at home. The kitchen serves as the heart of the home, featuring generous counter space, modern finishes, and a cozy breakfast area that fills with natural light throughout the day.
This home is truly move-in ready, with one special opportunity for personalization: the seller is offering a $4,000 flooring credit toward refinishing or replacing the hardwood floors. Choose your preferred finish and make this home truly your own—ensuring the floors match your style and are completed to the highest standard before move-in.
Enjoy the convenience of Henrico’s West End living, close to schools, parks, and commuter routes. With its inviting floor plan, natural light, and customizable finishing touch, this Three Chopt Village gem is ready to welcome you home.
Contact an agent
Home facts
- Year built:2005
- Listing ID #:2531266
- Added:1 day(s) ago
- Updated:November 14, 2025 at 10:05 PM
Rooms and interior
- Bedrooms:3
- Total bathrooms:3
- Full bathrooms:2
- Half bathrooms:1
- Living area:1,948 sq. ft.
Heating and cooling
- Cooling:Attic Fan, Central Air
- Heating:Electric, Hot Water
Structure and exterior
- Roof:Asphalt, Composition
- Year built:2005
- Building area:1,948 sq. ft.
- Lot area:0.07 Acres
Schools
- High school:Tucker
- Middle school:Quioccasin
- Elementary school:Jackson Davis
Utilities
- Water:Public
- Sewer:Public Sewer
Finances and disclosures
- Price:$415,000
- Price per sq. ft.:$213.04
- Tax amount:$3,157 (2025)
New listings near 10906 Blackthorn Lane
- New
 $225,000Active3 beds 3 baths1,352 sq. ft.
$225,000Active3 beds 3 baths1,352 sq. ft.3905 Lords Lane, Charles City, VA 23231
MLS# 2531172Listed by: REAL BROKER LLC  $425,000Pending3 beds 2 baths1,860 sq. ft.
$425,000Pending3 beds 2 baths1,860 sq. ft.8401 Willis Church Road, Henrico, VA 23231
MLS# 2531560Listed by: LONG & FOSTER REALTORS- Open Sat, 1 to 3pmNew
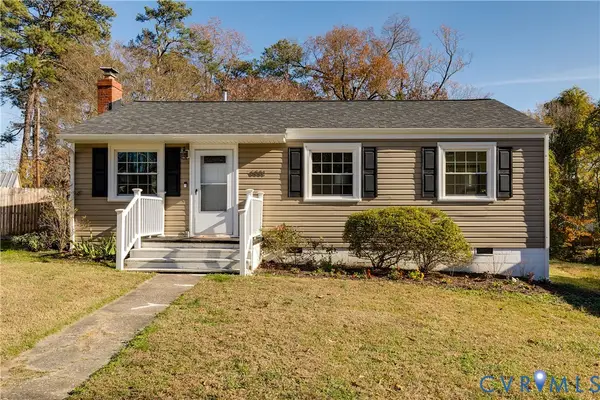 $319,500Active3 beds 1 baths1,192 sq. ft.
$319,500Active3 beds 1 baths1,192 sq. ft.6001 Ellis Avenue, Henrico, VA 23228
MLS# 2530143Listed by: REAL BROKER LLC - New
 $269,900Active3 beds 1 baths970 sq. ft.
$269,900Active3 beds 1 baths970 sq. ft.13 S Beech Avenue, Henrico, VA 23075
MLS# 2531198Listed by: RIVER CITY ELITE PROPERTIES - REAL BROKER - New
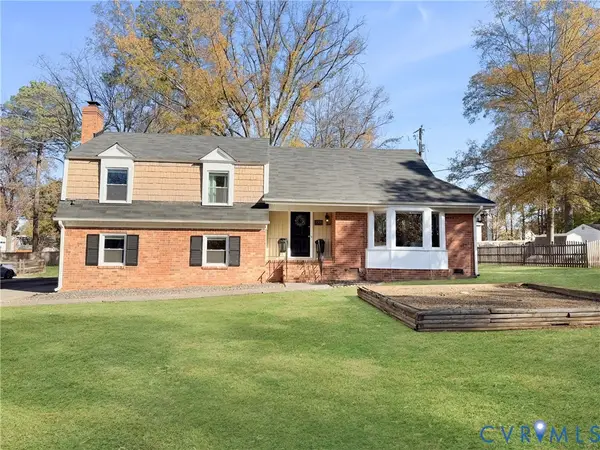 $425,000Active4 beds 3 baths1,993 sq. ft.
$425,000Active4 beds 3 baths1,993 sq. ft.2302 Pleasant Run Drive, Henrico, VA 23238
MLS# 2531499Listed by: EXP REALTY LLC - New
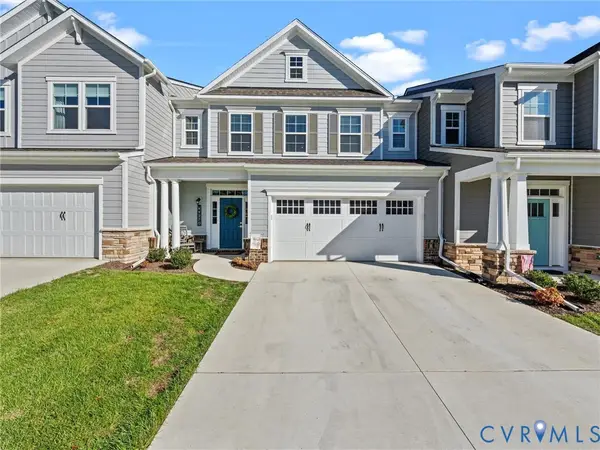 $625,000Active2 beds 3 baths2,230 sq. ft.
$625,000Active2 beds 3 baths2,230 sq. ft.9270 Cerulean Place, Richmond, VA 23238
MLS# 2530507Listed by: REAL BROKER LLC - New
 $1,145,000Active5 beds 4 baths5,085 sq. ft.
$1,145,000Active5 beds 4 baths5,085 sq. ft.13416 Rupert Court, Henrico, VA 23233
MLS# 2531257Listed by: LONG & FOSTER REALTORS - New
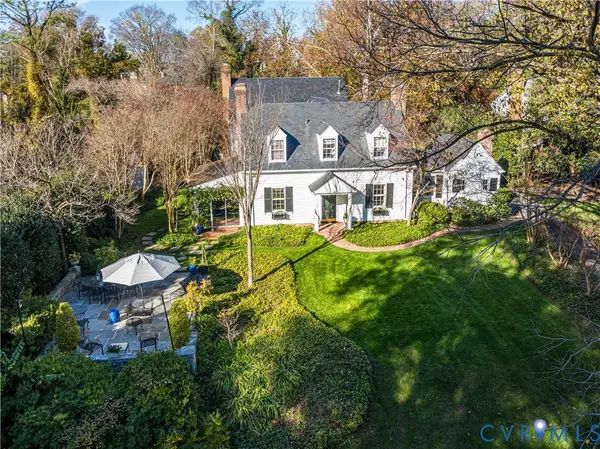 $1,895,000Active4 beds 4 baths4,600 sq. ft.
$1,895,000Active4 beds 4 baths4,600 sq. ft.204 Panorama Drive, Henrico, VA 23229
MLS# 2531205Listed by: LONG & FOSTER REALTORS - New
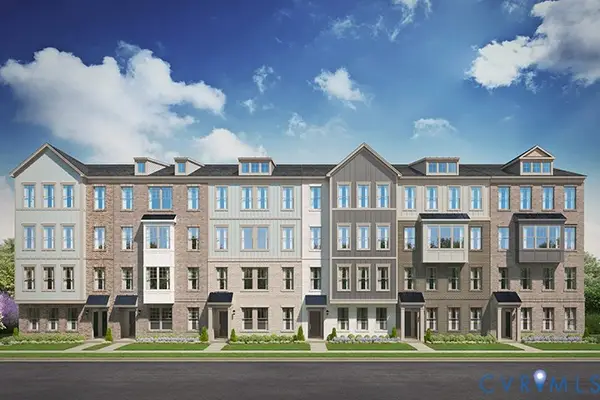 $467,835Active3 beds 3 baths2,451 sq. ft.
$467,835Active3 beds 3 baths2,451 sq. ft.3605 Edna Path #B, Henrico, VA 23233
MLS# 2531483Listed by: SM BROKERAGE LLC - New
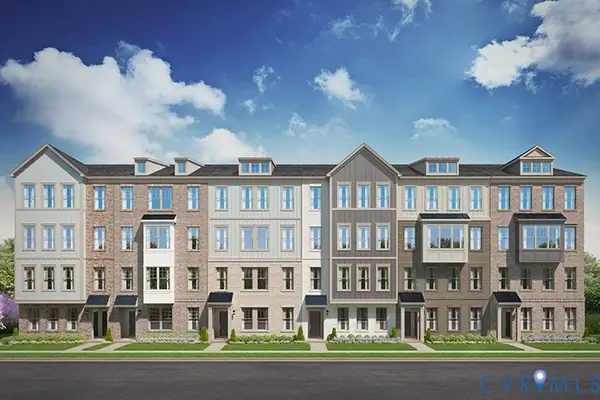 $468,330Active3 beds 3 baths2,451 sq. ft.
$468,330Active3 beds 3 baths2,451 sq. ft.3607 Edna Path #B, Henrico, VA 23233
MLS# 2531488Listed by: SM BROKERAGE LLC
