1160 Bickerstaff Road, Henrico, VA 23231
Local realty services provided by:ERA Real Estate Professionals

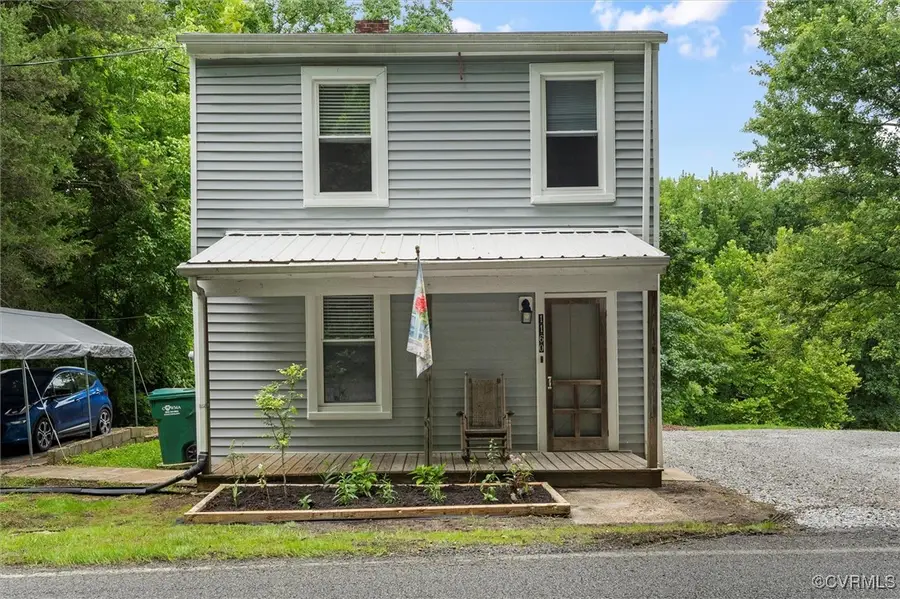
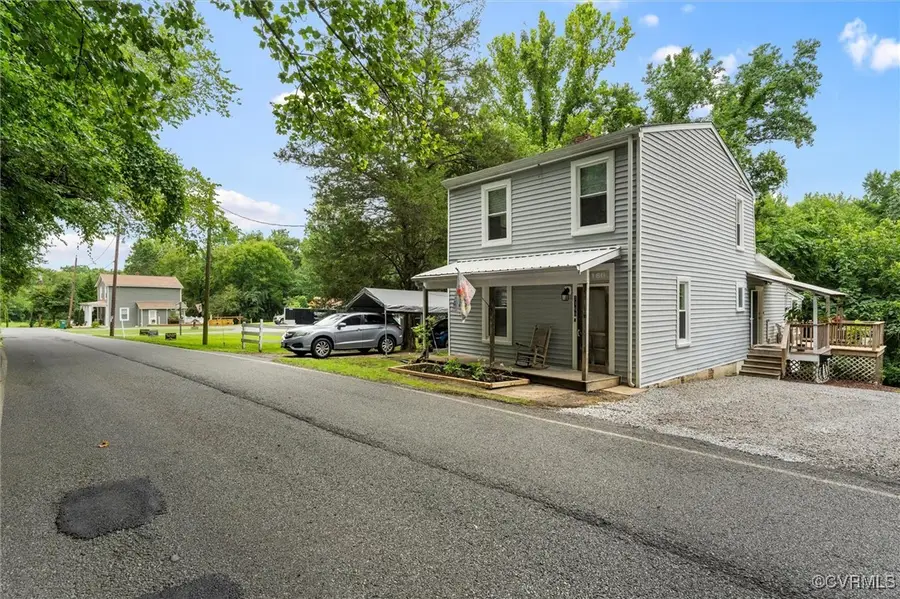
1160 Bickerstaff Road,Henrico, VA 23231
$295,000
- 3 Beds
- 2 Baths
- 1,700 sq. ft.
- Single family
- Pending
Listed by:will rinehardt
Office:capcenter
MLS#:2520508
Source:RV
Price summary
- Price:$295,000
- Price per sq. ft.:$173.53
About this home
This home is absolutely stunning and a must-see!!! Turnkey and renovated 1895 farmhouse boasting 1700 sq ft of finished living area with 3 bedrooms and 2 full baths! The owner left no stone unturned with this renovation. New kitchen with granite countertops, kitchen island, stove hood, soft-close drawers, ample cabinet/counter space, and butlers pantry. The den off the rear of the home is super warm and inviting space with luxury, water resistant engineered hardwood flooring and wood paneled walls, would make for a great library as well! This home also features formal living rooms and dining room which will be great for entertaining guests! Also featuring all new windows (2023, 3 of which replaced in 2021). New 200 Amp electrical service and 30 AMP generator transfer switch and level 2 Electric Vehicle charger. 1 1/2 acres with 293' of creek frontage on Almond Creek (wide, year round wet creek). Less than 1/4th of the low-lying creekside property is in a Zone A flood zone. Full country front porch and side deck is perfect for owl, hawk, and deer watching. It is also located in Henrico, but also on the outskirts of the city, best of both worlds! Minutes from the Virginia Capital Trail. Property is connected to a commercial sewage line with well water. Electric hot water heater replaced in 2019. Low-maintenance vinyl siding! You must see this property for yourself, take a look ASAP!
Contact an agent
Home facts
- Year built:1895
- Listing Id #:2520508
- Added:22 day(s) ago
- Updated:August 14, 2025 at 07:33 AM
Rooms and interior
- Bedrooms:3
- Total bathrooms:2
- Full bathrooms:2
- Living area:1,700 sq. ft.
Heating and cooling
- Cooling:Central Air, Electric
- Heating:Electric, Forced Air, Heat Pump, Propane
Structure and exterior
- Roof:Metal
- Year built:1895
- Building area:1,700 sq. ft.
- Lot area:1.5 Acres
Schools
- High school:Varina
- Middle school:Rolfe
- Elementary school:Mehfoud
Utilities
- Water:Well
- Sewer:Public Sewer
Finances and disclosures
- Price:$295,000
- Price per sq. ft.:$173.53
- Tax amount:$1,539 (2024)
New listings near 1160 Bickerstaff Road
- New
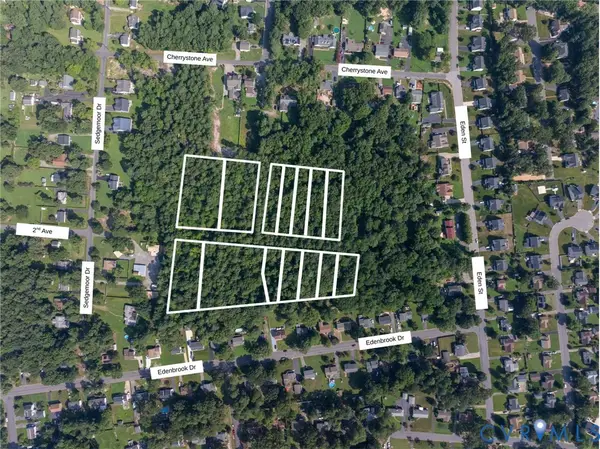 $75,000Active9.5 Acres
$75,000Active9.5 Acres1203 - 1310 2nd Avenue, Henrico, VA 23228
MLS# 2522857Listed by: MOTLEYS REAL ESTATE - New
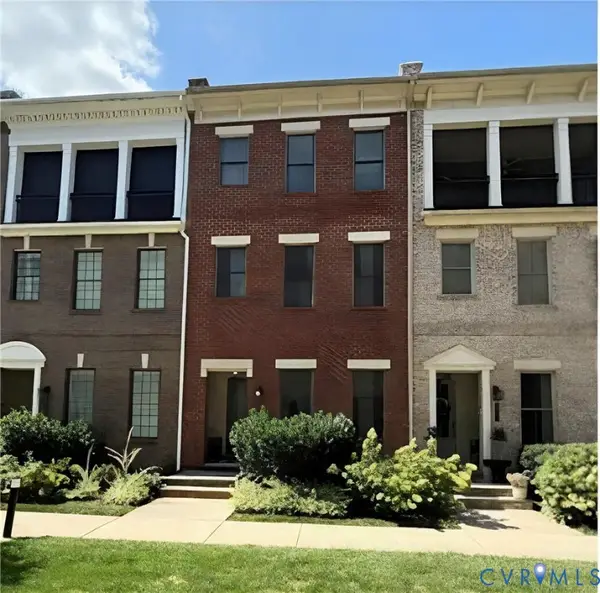 $899,950Active4 beds 5 baths2,918 sq. ft.
$899,950Active4 beds 5 baths2,918 sq. ft.12332 Purbrook Walk, Henrico, VA 23233
MLS# 2522860Listed by: THE HOGAN GROUP REAL ESTATE - Open Sat, 2 to 4pmNew
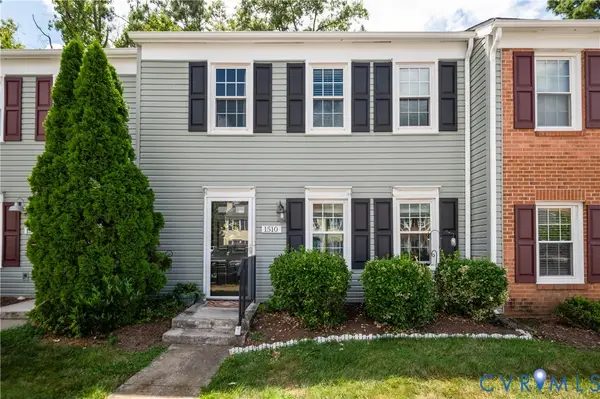 $265,000Active3 beds 2 baths1,052 sq. ft.
$265,000Active3 beds 2 baths1,052 sq. ft.1510 Honor Drive #1510, Henrico, VA 23228
MLS# 2521212Listed by: REAL BROKER LLC - Open Sun, 12 to 2pmNew
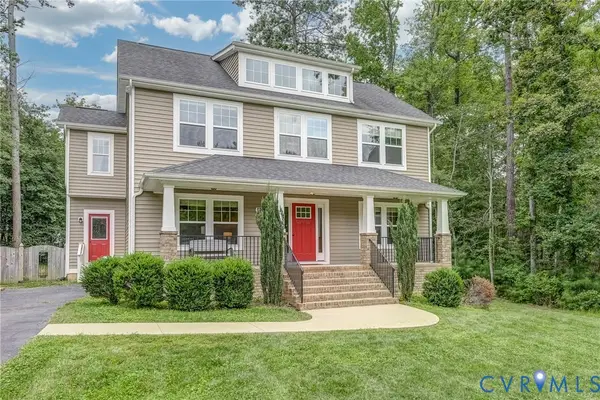 $549,000Active4 beds 3 baths2,430 sq. ft.
$549,000Active4 beds 3 baths2,430 sq. ft.8207 Gwinnett Road, Henrico, VA 23229
MLS# 2522739Listed by: HAMNETT PROPERTIES - New
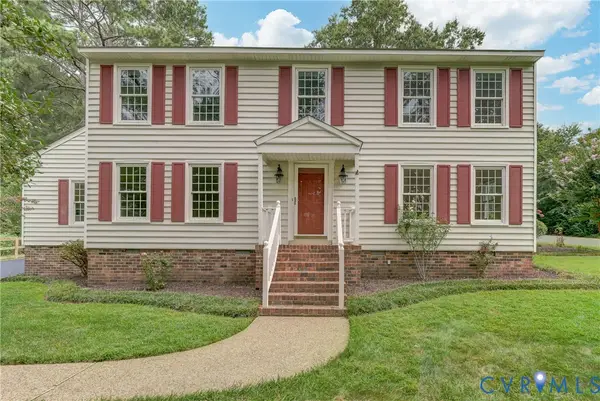 $599,950Active4 beds 3 baths2,648 sq. ft.
$599,950Active4 beds 3 baths2,648 sq. ft.10104 Waltham Drive, Henrico, VA 23238
MLS# 2521982Listed by: UNITED REAL ESTATE RICHMOND - New
 $449,000Active3 beds 3 baths2,997 sq. ft.
$449,000Active3 beds 3 baths2,997 sq. ft.1512 Monmouth Court, Henrico, VA 23238
MLS# 2522797Listed by: BHHS PENFED REALTY - Open Sun, 2 to 4pmNew
 $289,000Active3 beds 3 baths1,440 sq. ft.
$289,000Active3 beds 3 baths1,440 sq. ft.2609 Chancer Drive, Henrico, VA 23233
MLS# 2520256Listed by: COMPASS - New
 $659,000Active4 beds 4 baths3,550 sq. ft.
$659,000Active4 beds 4 baths3,550 sq. ft.10317 Waltham Drive, Henrico, VA 23238
MLS# 2521945Listed by: RE/MAX COMMONWEALTH - New
 $470,000Active3 beds 3 baths2,509 sq. ft.
$470,000Active3 beds 3 baths2,509 sq. ft.4223 Saunders Tavern Trail #B, Henrico, VA 23233
MLS# 2522162Listed by: REAL BROKER LLC - Open Sun, 1 to 3pmNew
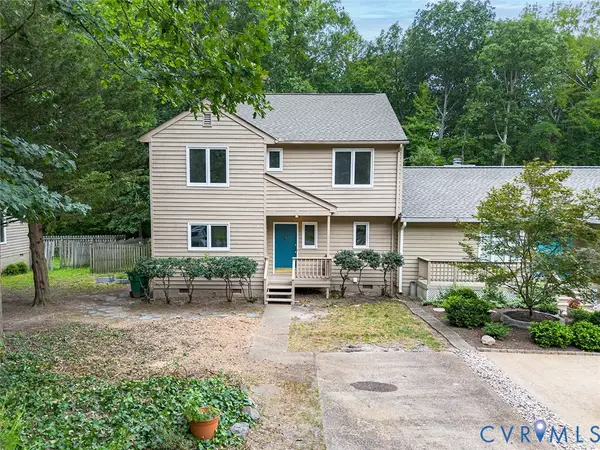 $415,000Active3 beds 3 baths1,534 sq. ft.
$415,000Active3 beds 3 baths1,534 sq. ft.12916 Copperas Lane, Henrico, VA 23233
MLS# 2521153Listed by: EXIT FIRST REALTY
