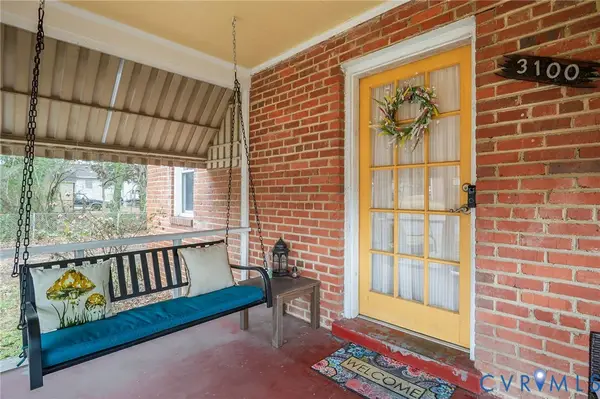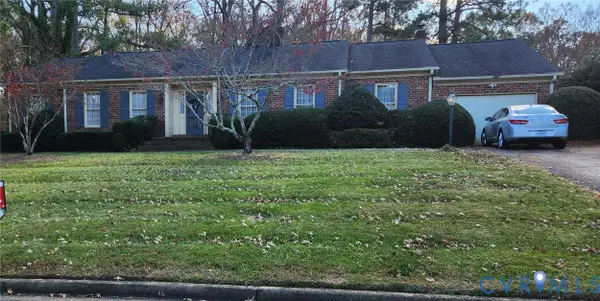1203 Tilbury Lane, Henrico, VA 23229
Local realty services provided by:ERA Woody Hogg & Assoc.
Listed by: pam pope
Office: long & foster realtors
MLS#:2527839
Source:RV
Price summary
- Price:$849,950
- Price per sq. ft.:$307.51
- Monthly HOA dues:$476
About this home
Exquisite Townhouse in the neighborhood of Grayson Hill.
This stunning 2,764 sq. ft., 3-bedroom 2.5-bathroom brick Townhouse is a true testament to craftsmanship and luxury. Grayson Hill offers plenty of amenities—including a community pool, a private Lake, jogging paths, and recreation room.
• Featuring 3 bedrooms and 2.5 baths, this expansive townhouse offers an abundance of living space, designed for comfort and sophistication. Every room is thoughtfully crafted with high-end finishes, including quartz countertops in the gourmet kitchen, creating a seamless flow between elegance and functionality.
• The main level of the home boasts a formal living room, and an inviting family room. A fenced patio out back is perfect for enjoying your morning coffee or soaking in the natural beauty of the surroundings.
• The luxurious primary bedroom provides a serene retreat, complete with an en-suite bath and walk-in closet, offering convenience and privacy. Also, with a private balcony to sit out and enjoy the park like surrounds.
• The attached two-car garage ensures ample storage and convenient parking, with direct access to the home.
This remarkable townhouse is the epitome of luxury, offering an exceptional living experience with a perfect balance of privacy, outdoor recreation, and fine living. Whether you enjoy relaxing in the outdoor patio, primary balcony, hosting gatherings in the formal living spaces, this home provides endless opportunities for leisure and enjoyment.
Contact an agent
Home facts
- Year built:2008
- Listing ID #:2527839
- Added:81 day(s) ago
- Updated:December 28, 2025 at 09:51 PM
Rooms and interior
- Bedrooms:3
- Total bathrooms:3
- Full bathrooms:2
- Half bathrooms:1
- Living area:2,764 sq. ft.
Heating and cooling
- Cooling:Zoned
- Heating:Electric, Natural Gas, Zoned
Structure and exterior
- Roof:Composition
- Year built:2008
- Building area:2,764 sq. ft.
- Lot area:0.08 Acres
Schools
- High school:Freeman
- Middle school:Tuckahoe
- Elementary school:Maybeury
Utilities
- Water:Public
- Sewer:Public Sewer
Finances and disclosures
- Price:$849,950
- Price per sq. ft.:$307.51
- Tax amount:$6,267 (2025)
New listings near 1203 Tilbury Lane
- New
 $435,000Active3 beds 3 baths2,092 sq. ft.
$435,000Active3 beds 3 baths2,092 sq. ft.10505 Barbara Lane, Glen Allen, VA 23233
MLS# 2533535Listed by: UNITED REAL ESTATE RICHMOND - New
 $499,995Active3 beds 4 baths2,234 sq. ft.
$499,995Active3 beds 4 baths2,234 sq. ft.1903 Old Brick Road, Glen Allen, VA 23060
MLS# 2533314Listed by: REDFIN CORPORATION - Open Sun, 2 to 4pmNew
 $310,000Active3 beds 1 baths1,170 sq. ft.
$310,000Active3 beds 1 baths1,170 sq. ft.5524 Cedar Croft Street, Richmond, VA 23228
MLS# 2533438Listed by: WEICHERT HOME RUN REALTY - New
 $237,500Active2 beds 1 baths750 sq. ft.
$237,500Active2 beds 1 baths750 sq. ft.3100 Denver Street, Henrico, VA 23231
MLS# 2533625Listed by: KEETON & CO REAL ESTATE - New
 $359,950Active4 beds 2 baths2,128 sq. ft.
$359,950Active4 beds 2 baths2,128 sq. ft.401 Lee Avenue, Henrico, VA 23075
MLS# 2531237Listed by: LEE CONNER REALTY & ASSOC. LLC - New
 $611,250Active4 beds 4 baths4,150 sq. ft.
$611,250Active4 beds 4 baths4,150 sq. ft.9204 Sunset Oak Circle, Henrico, VA 23231
MLS# 2533649Listed by: CLEAR VISION REALTY LLC - New
 $998,000Active4 beds 4 baths5,835 sq. ft.
$998,000Active4 beds 4 baths5,835 sq. ft.503 Welwyn Road, Henrico, VA 23229
MLS# 2532739Listed by: LONG & FOSTER REALTORS - New
 $399,645Active3 beds 4 baths2,174 sq. ft.
$399,645Active3 beds 4 baths2,174 sq. ft.563 Sybil Street, Glen Allen, VA 23060
MLS# 2533632Listed by: SM BROKERAGE LLC - New
 $436,190Active4 beds 4 baths2,174 sq. ft.
$436,190Active4 beds 4 baths2,174 sq. ft.567 Sybil Street, Glen Allen, VA 23060
MLS# 2533633Listed by: SM BROKERAGE LLC - New
 Listed by ERA$525,000Active3 beds 3 baths2,064 sq. ft.
Listed by ERA$525,000Active3 beds 3 baths2,064 sq. ft.11605 Anglican Way, Henrico, VA 23233
MLS# 2533653Listed by: ERA WOODY HOGG & ASSOC
