12059 Talavera Terrace, Manakin Sabot, VA 23238
Local realty services provided by:ERA Woody Hogg & Assoc.
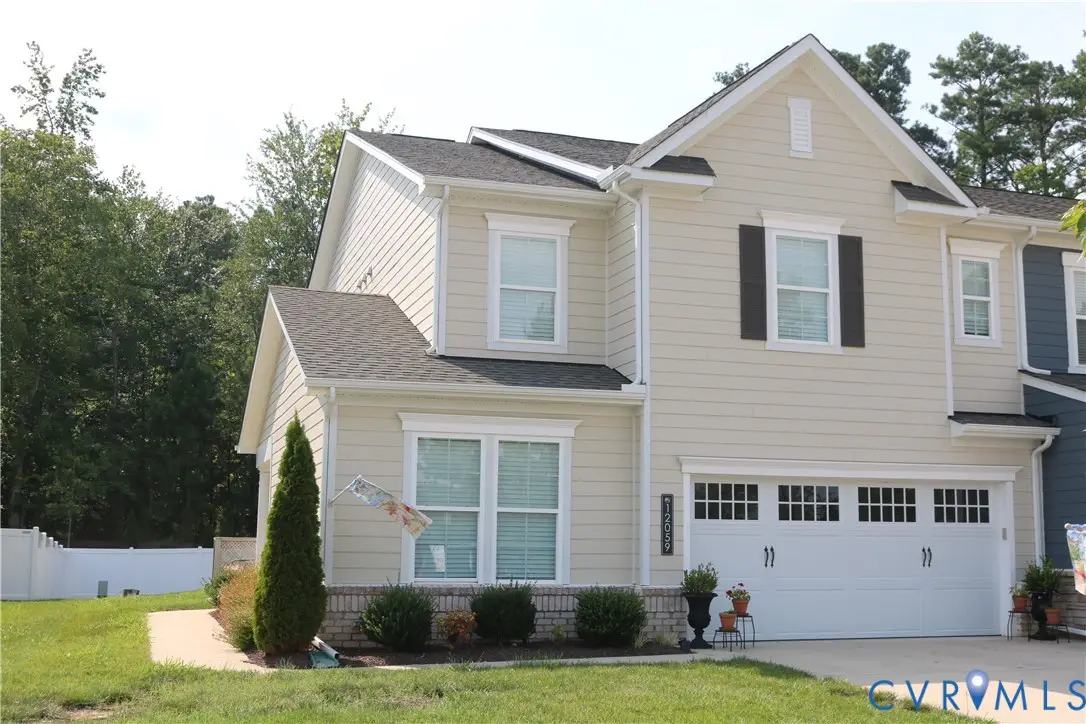
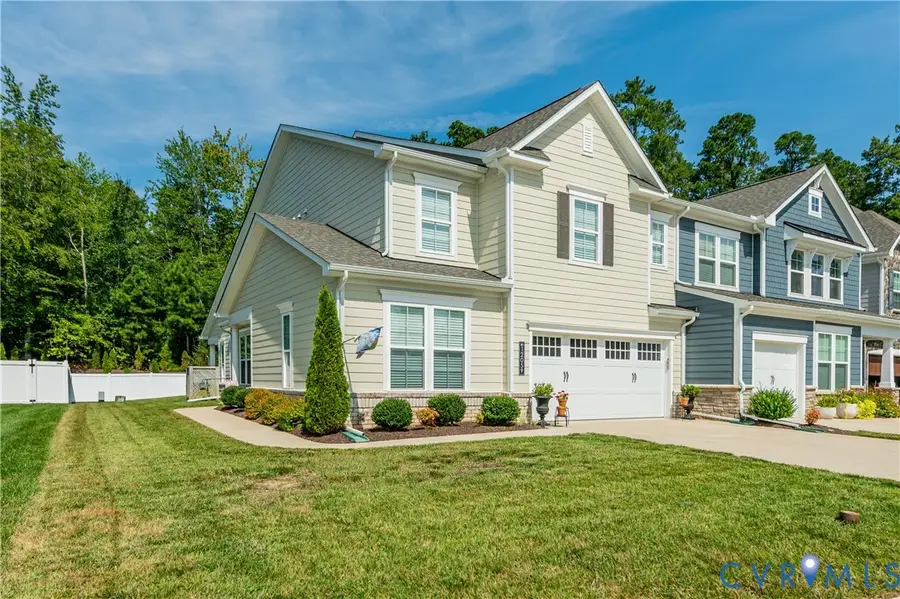
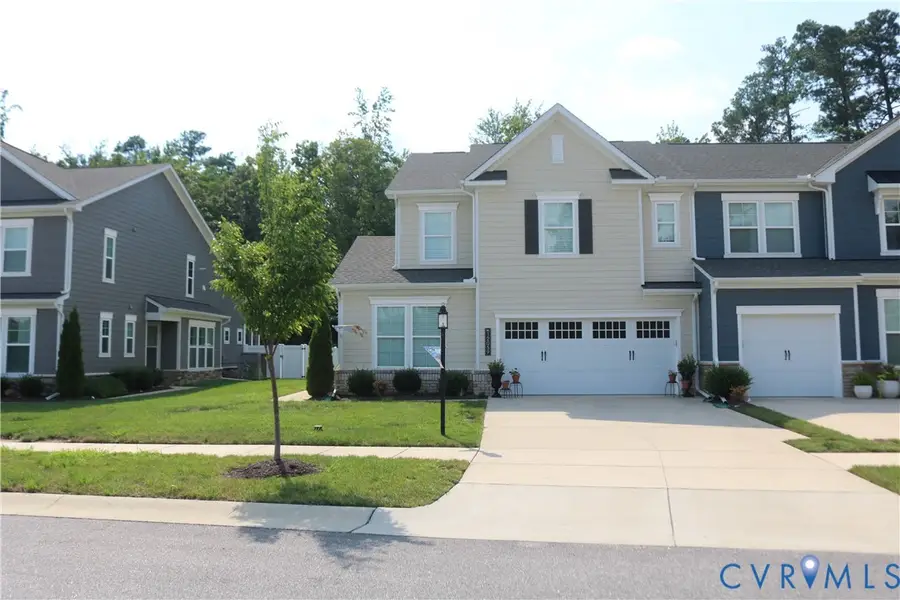
12059 Talavera Terrace,Manakin Sabot, VA 23238
$639,950
- 4 Beds
- 3 Baths
- 2,294 sq. ft.
- Townhouse
- Active
Listed by:ray ferguson
Office:shaheen ruth martin & fonville
MLS#:2521605
Source:RV
Price summary
- Price:$639,950
- Price per sq. ft.:$278.97
- Monthly HOA dues:$312
About this home
Welcome to Mosaic — Where Luxury Meets Sanctuary!
Nestled in the most coveted spot in the neighborhood, this stunning end-unit home sits proudly atop the hill, offering unmatched privacy and tranquility with 4 spacious bedrooms and 3.5 designer baths (2 BEDROOMS, INCLUDING A GUEST SUITE WITH A FULL BATH ON THE FIRST FLOOR). The layout is as versatile as it is elegant.
? Step inside and be wowed by the high-end finishes throughout — from the gleaming surfaces to the Ballard Designs lighting that adds a touch of sophistication to every room. This home truly has all the bells and whistles you've been dreaming of.
Enjoy a private lot with a generous yard and no neighbors in front or behind — just peace, space, and nature. You're just a short stroll from The Conservatory, your mailbox, community grills, and more.
This isn’t just a home — it’s a lifestyle. Ready to experience Mosaic at its finest?
Come and take a look—this gem won’t last!
This home has all that Mosaic has to offer. Take a few minutes on your tour to visit the Conservatory and pool at the end of the path, the dog park, and the swimming complex that's NOTHING SHORT OF INCREDIBLE.
Add this place to your list. You won't be disappointed.
Contact an agent
Home facts
- Year built:2021
- Listing Id #:2521605
- Added:11 day(s) ago
- Updated:August 21, 2025 at 02:26 PM
Rooms and interior
- Bedrooms:4
- Total bathrooms:3
- Full bathrooms:3
- Living area:2,294 sq. ft.
Heating and cooling
- Cooling:Central Air, Zoned
- Heating:Electric, Natural Gas, Zoned
Structure and exterior
- Roof:Composition
- Year built:2021
- Building area:2,294 sq. ft.
- Lot area:0.15 Acres
Schools
- High school:Goochland
- Middle school:Goochland
- Elementary school:Randolph
Utilities
- Water:Public
- Sewer:Public Sewer
Finances and disclosures
- Price:$639,950
- Price per sq. ft.:$278.97
- Tax amount:$2,590 (2024)
New listings near 12059 Talavera Terrace
- New
 $69,900Active3 beds 2 baths1,680 sq. ft.
$69,900Active3 beds 2 baths1,680 sq. ft.Address Withheld By Seller, Glenwood, AR 71943
MLS# 25033024Listed by: MACK-REYNOLDS REALTY COMPANY  $250,000Active4 beds 3 baths2,556 sq. ft.
$250,000Active4 beds 3 baths2,556 sq. ft.1083 Hwy 70 E, Glenwood, AR 71943
MLS# 25031022Listed by: KELLER WILLIAMS REALTY HOT SPRINGS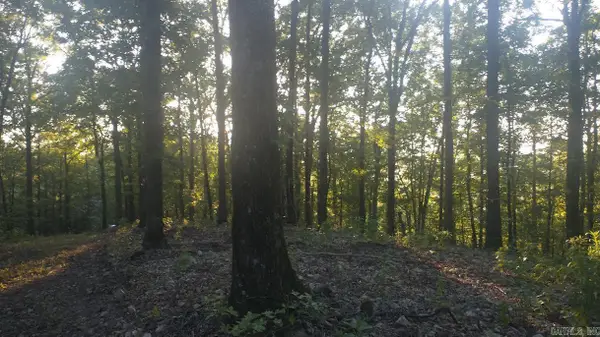 $42,900Active4.95 Acres
$42,900Active4.95 AcresBurnham Mountai E Hwy 8 E, Glenwood, AR 71943
MLS# 25030209Listed by: SIGNATURE HOMES REAL ESTATE $42,900Active4.95 Acres
$42,900Active4.95 AcresBurnham Mountai E Hwy 8, Glenwood, AR 71943
MLS# 151943Listed by: SIGNATURE HOMES REAL ESTATE - $340,000Active62.24 Acres
$340,000Active62.24 AcresXXX Rock Creek Road, Glenwood, AR 71943
MLS# 151798Listed by: LAKE HAMILTON REALTY, INC. $340,000Active62.24 Acres
$340,000Active62.24 AcresXXX Rock Creek Road, Glenwood, AR 71943
MLS# 25028541Listed by: LAKE HAMILTON REALTY, INC. $1,250,000Active4 beds 4 baths3,500 sq. ft.
$1,250,000Active4 beds 4 baths3,500 sq. ft.287 Vaughn Road, Glenwood, AR 71943
MLS# 25028110Listed by: ON POINT REALTY GROUP LLC $150,000Active3 beds 2 baths1,774 sq. ft.
$150,000Active3 beds 2 baths1,774 sq. ft.1341 Mountain View Rd, Glenwood, AR 71943
MLS# 25027985Listed by: CRYE-LEIKE REALTORS $150,000Active3 beds 2 baths1,744 sq. ft.
$150,000Active3 beds 2 baths1,744 sq. ft.1341 Mountain View, Glenwood, AR 71943
MLS# 151740Listed by: CRYE-LEIKE, HOT SPRINGS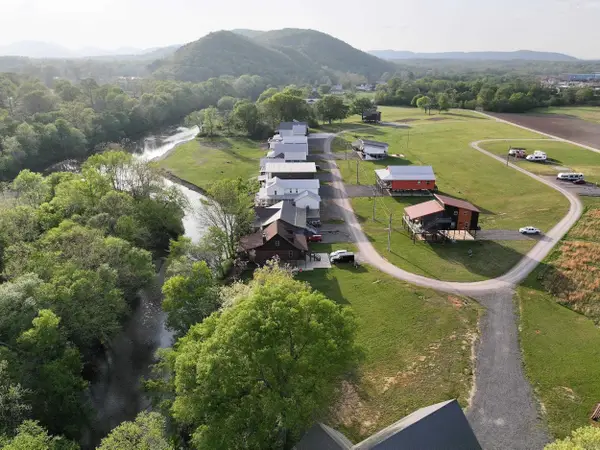 $240,000Active0.74 Acres
$240,000Active0.74 Acres140 Serenity, Glenwood, AR 71943
MLS# 25027526Listed by: LAKE HAMILTON REALTY, INC.
