1213 Tilbury Lane, Henrico, VA 23229
Local realty services provided by:ERA Real Estate Professionals
1213 Tilbury Lane,Henrico, VA 23229
$949,900
- 3 Beds
- 3 Baths
- 2,778 sq. ft.
- Townhouse
- Pending
Listed by: jenny maraghy
Office: compass
MLS#:2527373
Source:RV
Price summary
- Price:$949,900
- Price per sq. ft.:$341.94
- Monthly HOA dues:$479
About this home
Come experience this completely updated & remodeled “Banbury” home in
the highly sought after, maintenance free Grayson Hill neighborhood. Current
owners embarked on a lovingly planned and extensive renovation
that included new French oak parquet wood flooring throughout, a brand-new
kitchen and bathrooms, plus full closet systems,
and reimagined outdoor spaces, with all new, professionally designed front
landscaping. After a $300k+ renovation, the owners are sad to
have to move closer to out-of-town family. This is an opportunity for you to
buy a beautifully updated unit with new classic kitchen, all new
marble/porcelain baths, outstanding closet system, and beautiful front and
rear courtyards. New HVAC, water heater, and washer/dryer. First floor
layout is brilliant with open living and dining rooms. Opposite the dining, find
the charming family/bar room, perfect for that winter brandy and a hand of
cards. Top-of-the-line fully reimagined and reconfigured kitchen with high-end
cabinetry, luxury professional appliances, quartz counters, eat-at island bar
with elegant walnut countertop, plus beautiful views to the rear courtyard
garden through all new Pella French doors, perfect for morning coffee under
the newly installed awning system. Well thought out laundry room and new
closet designed for maximum appliance storage. Convenient entry to the 2-car
garage. Upstairs, enjoy the spacious vaulted primary suite (currently used as
a family room) with adjacent sitting room and lovely wrap-around porch.
Totally renovated marble-tiled primary bath with corner tub, large shower,
custom double vanity, and mirrored medicine cabinets. Fantastic closets
throughout. Spacious guest room, completely reconfigured, marble-tiled hall
bath, and another charming bedroom or office. You’ll love walking along the
tree-lined sidewalks through this professionally landscaped/maintained
neighborhood, entertaining in the newly remodeled clubhouse, and lounging
around the elegant outdoor pool area with steam sauna!
Contact an agent
Home facts
- Year built:2007
- Listing ID #:2527373
- Added:62 day(s) ago
- Updated:December 18, 2025 at 08:37 AM
Rooms and interior
- Bedrooms:3
- Total bathrooms:3
- Full bathrooms:2
- Half bathrooms:1
- Living area:2,778 sq. ft.
Heating and cooling
- Cooling:Central Air, Zoned
- Heating:Heat Pump, Natural Gas, Zoned
Structure and exterior
- Roof:Shingle
- Year built:2007
- Building area:2,778 sq. ft.
- Lot area:0.08 Acres
Schools
- High school:Freeman
- Middle school:Tuckahoe
- Elementary school:Maybeury
Utilities
- Water:Public
- Sewer:Public Sewer
Finances and disclosures
- Price:$949,900
- Price per sq. ft.:$341.94
- Tax amount:$6,276 (2025)
New listings near 1213 Tilbury Lane
- New
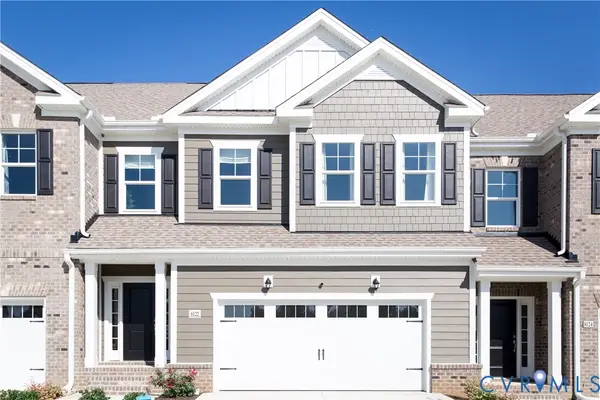 $499,900Active3 beds 3 baths2,088 sq. ft.
$499,900Active3 beds 3 baths2,088 sq. ft.8102 Side Spring Terrace, Henrico, VA 23294
MLS# 2533189Listed by: RASHKIND SAUNDERS & CO. - Open Sat, 2 to 4pmNew
 $439,900Active4 beds 2 baths2,374 sq. ft.
$439,900Active4 beds 2 baths2,374 sq. ft.9303 Lawndell Road, Henrico, VA 23229
MLS# 2533232Listed by: KEETON & CO REAL ESTATE - New
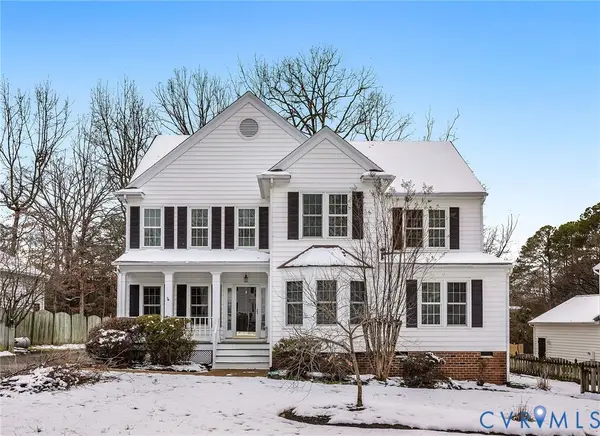 $660,000Active5 beds 3 baths2,760 sq. ft.
$660,000Active5 beds 3 baths2,760 sq. ft.11105 Glen Hollow Court, Henrico, VA 23223
MLS# 2533181Listed by: CITYSCAPE REALTY - New
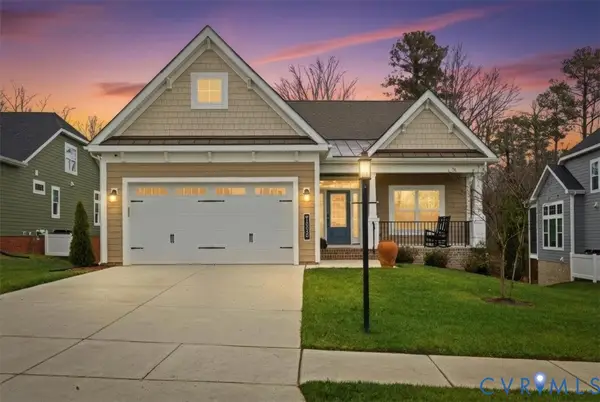 $965,900Active3 beds 3 baths3,323 sq. ft.
$965,900Active3 beds 3 baths3,323 sq. ft.10050 Potters Wheel Way, Richmond, VA 23238
MLS# 2533295Listed by: ICON REALTY GROUP - Open Sat, 12 to 2pmNew
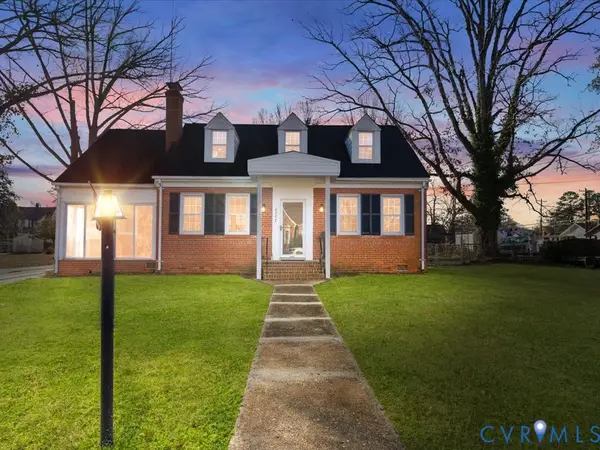 $449,000Active4 beds 2 baths1,577 sq. ft.
$449,000Active4 beds 2 baths1,577 sq. ft.2507 Lincoln Avenue, Henrico, VA 23228
MLS# 2533241Listed by: REAL BROKER LLC - New
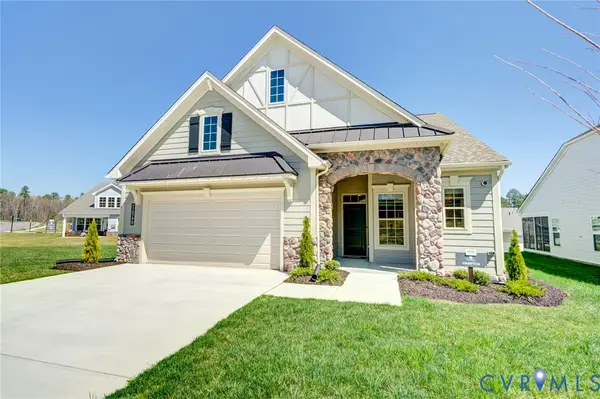 $749,500Active4 beds 3 baths2,380 sq. ft.
$749,500Active4 beds 3 baths2,380 sq. ft.9189 Bellini Crescent, Richmond, VA 23238
MLS# 2533353Listed by: LONG & FOSTER REALTORS - Open Sat, 11am to 1pmNew
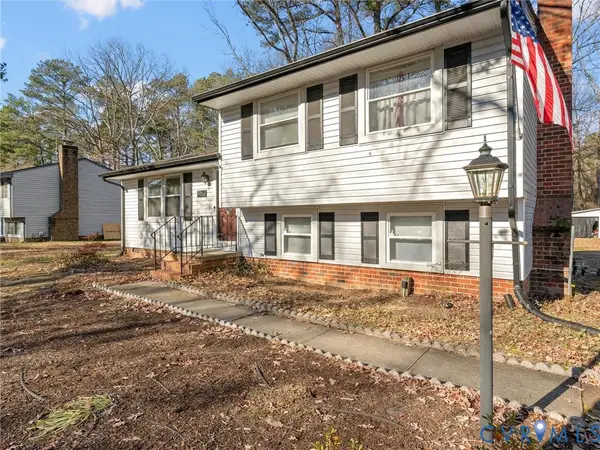 $325,000Active3 beds 2 baths1,534 sq. ft.
$325,000Active3 beds 2 baths1,534 sq. ft.2318 Edenbrook Drive, Henrico, VA 23228
MLS# 2533037Listed by: RIVER CITY ELITE PROPERTIES - REAL BROKER - New
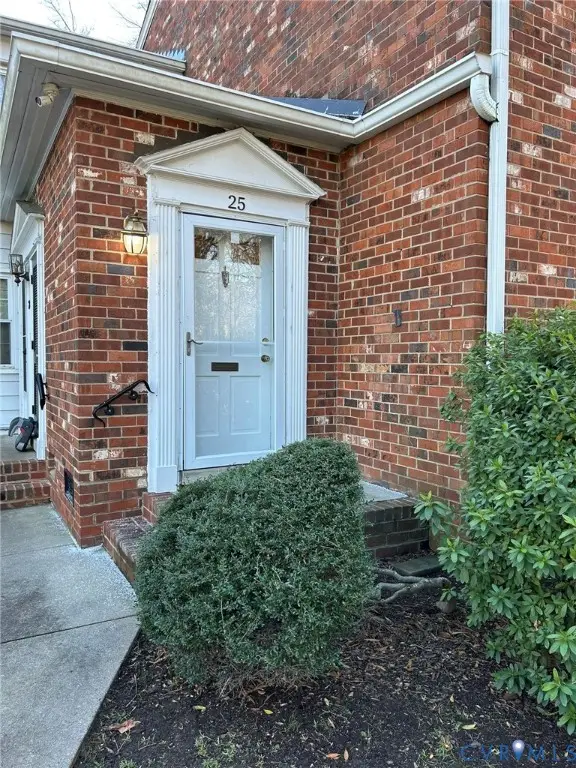 $200,000Active3 beds 2 baths1,132 sq. ft.
$200,000Active3 beds 2 baths1,132 sq. ft.25 Meadow Lark Lane, Henrico, VA 23228
MLS# 2533063Listed by: AUGIE LANGE REALTY INC - Open Sat, 1 to 3pmNew
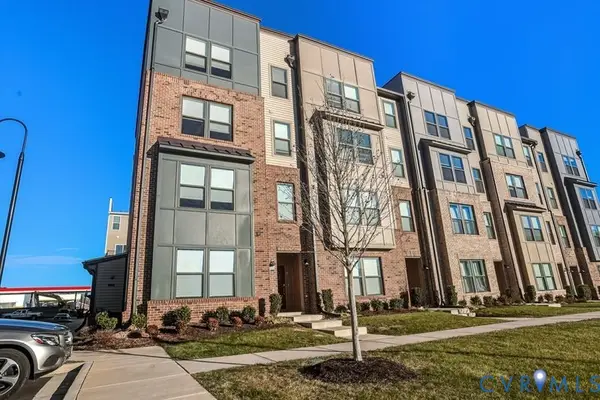 $350,000Active2 beds 2 baths1,523 sq. ft.
$350,000Active2 beds 2 baths1,523 sq. ft.2769 Lassen Drive #A, Henrico, VA 23294
MLS# 2533316Listed by: EXP REALTY LLC - Open Sat, 2 to 4pmNew
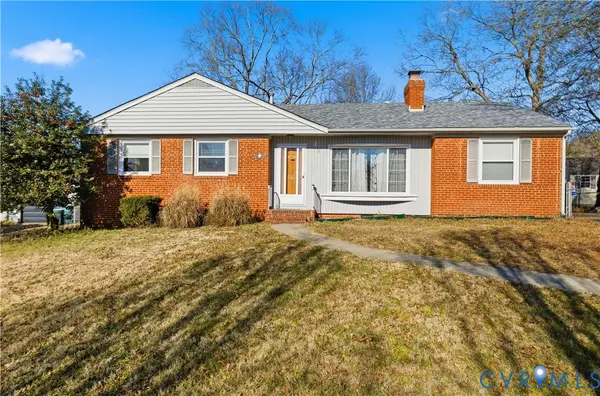 $325,000Active3 beds 2 baths1,429 sq. ft.
$325,000Active3 beds 2 baths1,429 sq. ft.3122 Comet Road, Henrico, VA 23294
MLS# 2532393Listed by: RE/MAX COMMONWEALTH
