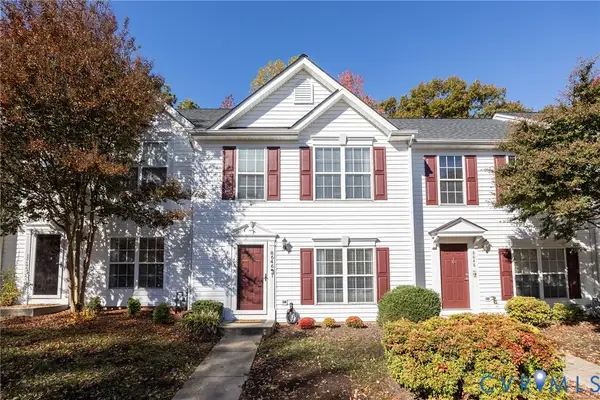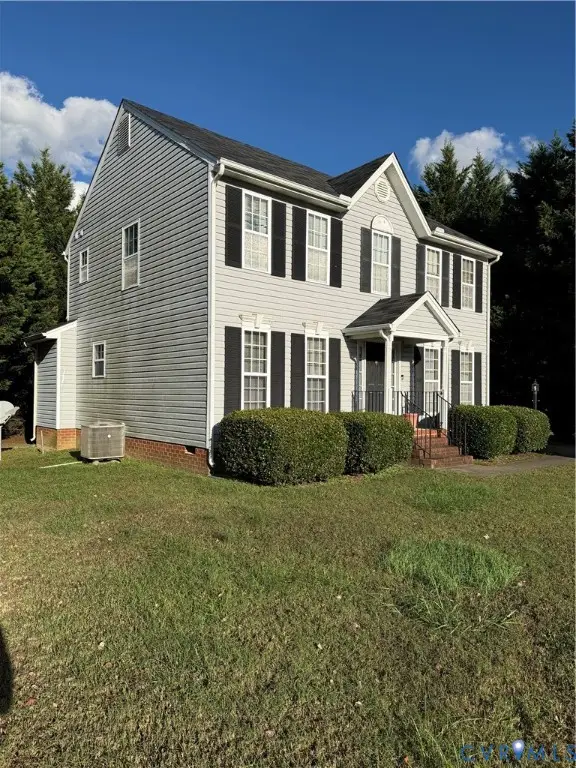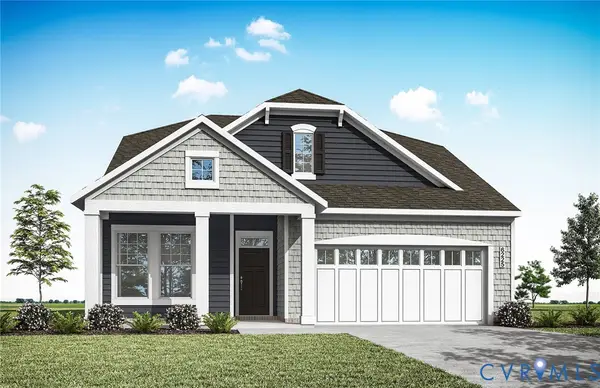12428 New Point Drive, Henrico, VA 23233
Local realty services provided by:Napier Realtors ERA
Listed by:lynn thomas
Office:long & foster realtors
MLS#:2529201
Source:RV
Price summary
- Price:$312,000
- Price per sq. ft.:$212.82
- Monthly HOA dues:$340
About this home
VACATION ALL YEAR LONG!! Step out your back door onto your deck and feel every ounce of stress leave your body as you sit and relax while drinking your coffee or your favorite beverage all while overlooking peaceful Wilde Lake! Bring your kayak or canoe and your fishing rod too! You can't ask for a better view and location. Talk about convenient! It's hard to believe that you are so incredibly close to interstates, fine dining and shopping! Just waiting for your decorating touches to make this house your home! You'll appreciate the large, eat-in kitchen, a formal dining room and generous great room overlooking the sparkling waters. For your convenience, there is a powder room on the first floor as well. Upstairs are 3 beddrooms and 2 full baths (the primary bath has been renovated with a large step-in shower). Great closet space for your things and a closeted washer and dryer which convey. No known defects, but this home being sold AS IS. You are absolutely going to fall in love with this serene setting.
Contact an agent
Home facts
- Year built:1983
- Listing ID #:2529201
- Added:1 day(s) ago
- Updated:November 04, 2025 at 06:06 PM
Rooms and interior
- Bedrooms:3
- Total bathrooms:3
- Full bathrooms:2
- Half bathrooms:1
- Living area:1,466 sq. ft.
Heating and cooling
- Cooling:Central Air, Heat Pump
- Heating:Electric, Heat Pump
Structure and exterior
- Roof:Composition
- Year built:1983
- Building area:1,466 sq. ft.
- Lot area:0.05 Acres
Schools
- High school:Godwin
- Middle school:Pocahontas
- Elementary school:Carver
Utilities
- Water:Public
- Sewer:Public Sewer
Finances and disclosures
- Price:$312,000
- Price per sq. ft.:$212.82
- Tax amount:$2,452 (2025)
New listings near 12428 New Point Drive
- New
 $325,000Active3 beds 3 baths1,440 sq. ft.
$325,000Active3 beds 3 baths1,440 sq. ft.8646 Springwater Drive, Henrico, VA 23228
MLS# 2530332Listed by: PROVIDENCE HILL REAL ESTATE - New
 $300,000Active2 beds 2 baths1,578 sq. ft.
$300,000Active2 beds 2 baths1,578 sq. ft.2900 Gay Avenue, Henrico, VA 23231
MLS# 2528346Listed by: REAL BROKER LLC - New
 $250,000Active3 beds 2 baths1,280 sq. ft.
$250,000Active3 beds 2 baths1,280 sq. ft.1591 Constitution Drive, Henrico, VA 23238
MLS# 2530563Listed by: VIRGINIA CAPITAL REALTY - New
 $325,000Active3 beds 3 baths1,660 sq. ft.
$325,000Active3 beds 3 baths1,660 sq. ft.1124 Lovey Lane, Alberta, VA 23231
MLS# 2530622Listed by: REAL BROKER LLC - New
 $693,070Active3 beds 3 baths2,259 sq. ft.
$693,070Active3 beds 3 baths2,259 sq. ft.9008 Mirage Mews #7-6, Richmond, VA 23238
MLS# 2530610Listed by: LONG & FOSTER REALTORS - New
 $1,399,000Active6 beds 5 baths4,374 sq. ft.
$1,399,000Active6 beds 5 baths4,374 sq. ft.8108 Kingston Road, Henrico, VA 23229
MLS# 2529105Listed by: THE STEELE GROUP - New
 $420,000Active3 beds 3 baths1,685 sq. ft.
$420,000Active3 beds 3 baths1,685 sq. ft.2420 Yarnell Road, Henrico, VA 23231
MLS# 2530598Listed by: DF REAL ESTATE & LAND RESOURCES LLC - New
 $580,000Active3 beds 2 baths1,850 sq. ft.
$580,000Active3 beds 2 baths1,850 sq. ft.1011 Horsepen Road, Richmond, VA 23229
MLS# 2530552Listed by: LINCHPIN REAL ESTATE GROUP LLC - New
 $498,950Active4 beds 4 baths2,396 sq. ft.
$498,950Active4 beds 4 baths2,396 sq. ft.10939 Parkshire Lane, Henrico, VA 23233
MLS# 2530576Listed by: NEUMANN & DUNN REAL ESTATE
