1501 Regency Woods Road #302, Henrico, VA 23238
Local realty services provided by:ERA Woody Hogg & Assoc.
1501 Regency Woods Road #302,Henrico, VA 23238
$198,000
- 2 Beds
- 2 Baths
- 1,239 sq. ft.
- Condominium
- Pending
Listed by: carroll hippeard
Office: long & foster realtors
MLS#:2527819
Source:RV
Price summary
- Price:$198,000
- Price per sq. ft.:$159.81
- Monthly HOA dues:$458
About this home
This larger, well maintained 2 bed, 2 bath unit is located on the top floor, so no worries about people walking above! With low Henrico County taxes, purchasing this condo is less expensive than most rentals. All formal rooms and bedrooms have brand new wall to wall carpeting, ceramic tile in both baths, and an entry foyer and kitchen with attractive tile flooring. The kitchen has newer Stainless Steel appliances and granite counter tops and lots of storage. The living room has a sliding door leading to a private balcony to enjoy views of tree tops and the beautiful landscaping. Newer HVAC (2024) and electric water heater with all paperwork provided. Bedrooms are spacious with closet space galore! The primary bedroom has en-suite full bath with tub and shower. Stack washer and dryer convey and additional locked storage is available in the basement. There is also an office/den which is great for those who work from home. Amenities include a large pool and tennis courts, an attractive clubhouse, ample parking for owners and guests, and lovely grounds to enjoy the outdoors. The reasonable monthly dues include water, sewer, trash, recycling, landscaping, pool and clubhouse. If you need any more reasons to see this condo, the community is also pet friendly!
Contact an agent
Home facts
- Year built:1977
- Listing ID #:2527819
- Added:76 day(s) ago
- Updated:December 18, 2025 at 08:37 AM
Rooms and interior
- Bedrooms:2
- Total bathrooms:2
- Full bathrooms:2
- Living area:1,239 sq. ft.
Heating and cooling
- Cooling:Central Air
- Heating:Electric, Heat Pump
Structure and exterior
- Roof:Composition
- Year built:1977
- Building area:1,239 sq. ft.
- Lot area:0.03 Acres
Schools
- High school:Freeman
- Middle school:Quioccasin
- Elementary school:Pemberton
Utilities
- Water:Public
- Sewer:Public Sewer
Finances and disclosures
- Price:$198,000
- Price per sq. ft.:$159.81
- Tax amount:$1,642 (2025)
New listings near 1501 Regency Woods Road #302
- New
 $300,000Active3 beds 2 baths1,225 sq. ft.
$300,000Active3 beds 2 baths1,225 sq. ft.2671 Barnesway Lane, Henrico, VA 23231
MLS# 2533020Listed by: RE/MAX COMMONWEALTH - New
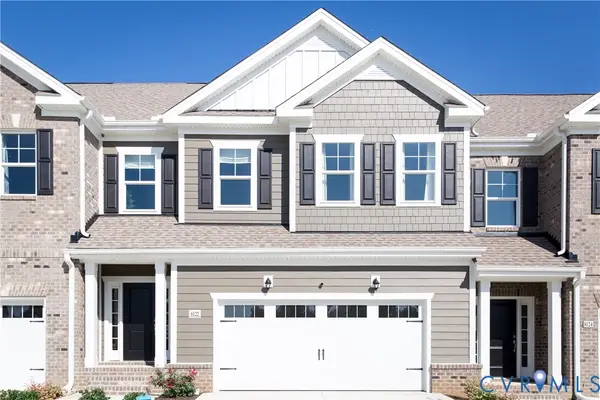 $499,900Active3 beds 3 baths2,088 sq. ft.
$499,900Active3 beds 3 baths2,088 sq. ft.8102 Side Spring Terrace, Henrico, VA 23294
MLS# 2533189Listed by: RASHKIND SAUNDERS & CO. - Open Sat, 2 to 4pmNew
 $439,900Active4 beds 2 baths2,374 sq. ft.
$439,900Active4 beds 2 baths2,374 sq. ft.9303 Lawndell Road, Henrico, VA 23229
MLS# 2533232Listed by: KEETON & CO REAL ESTATE - New
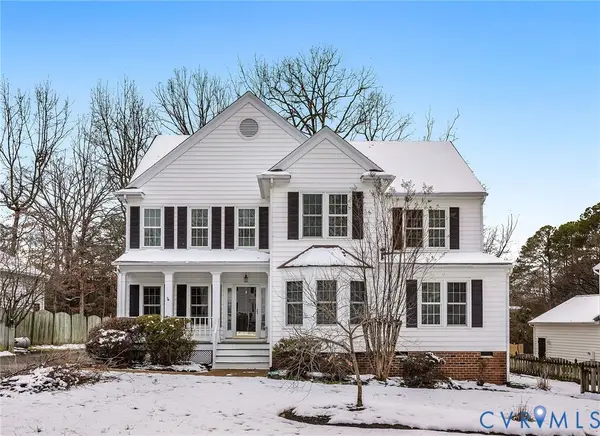 $660,000Active5 beds 3 baths2,760 sq. ft.
$660,000Active5 beds 3 baths2,760 sq. ft.11105 Glen Hollow Court, Henrico, VA 23223
MLS# 2533181Listed by: CITYSCAPE REALTY - New
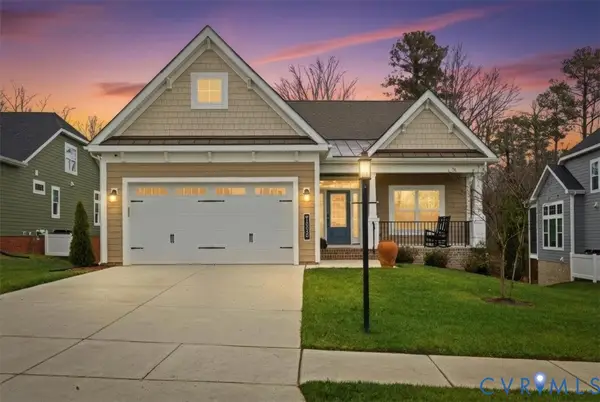 $965,900Active3 beds 3 baths3,323 sq. ft.
$965,900Active3 beds 3 baths3,323 sq. ft.10050 Potters Wheel Way, Richmond, VA 23238
MLS# 2533295Listed by: ICON REALTY GROUP - Open Sat, 12 to 2pmNew
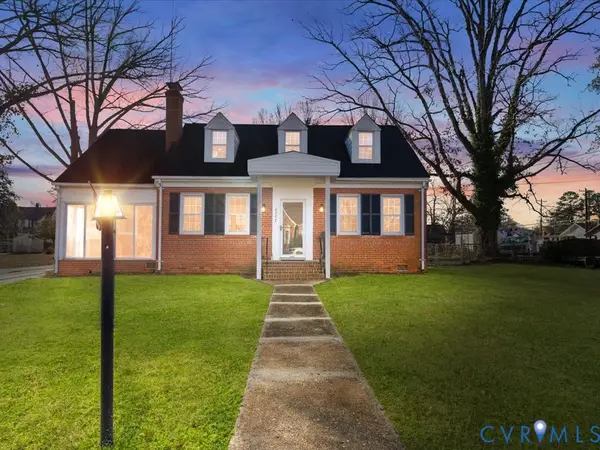 $449,000Active4 beds 2 baths1,577 sq. ft.
$449,000Active4 beds 2 baths1,577 sq. ft.2507 Lincoln Avenue, Henrico, VA 23228
MLS# 2533241Listed by: REAL BROKER LLC - New
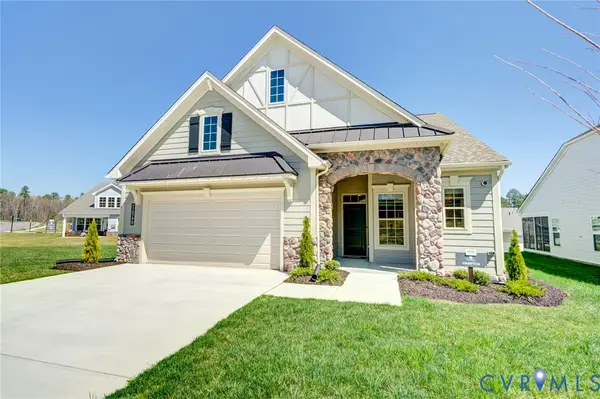 $749,500Active4 beds 3 baths2,380 sq. ft.
$749,500Active4 beds 3 baths2,380 sq. ft.9189 Bellini Crescent, Richmond, VA 23238
MLS# 2533353Listed by: LONG & FOSTER REALTORS - Open Sat, 11am to 1pmNew
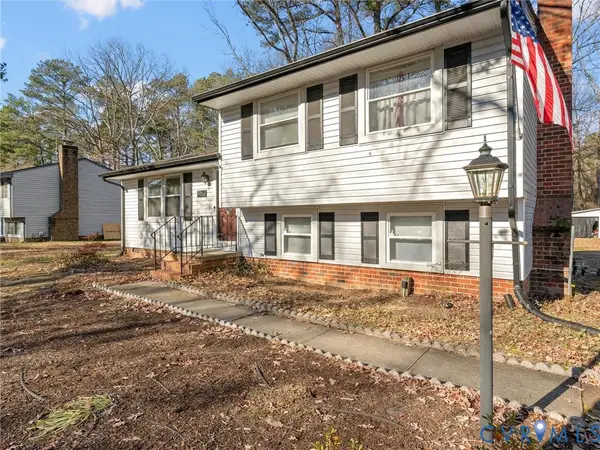 $325,000Active3 beds 2 baths1,534 sq. ft.
$325,000Active3 beds 2 baths1,534 sq. ft.2318 Edenbrook Drive, Henrico, VA 23228
MLS# 2533037Listed by: RIVER CITY ELITE PROPERTIES - REAL BROKER - New
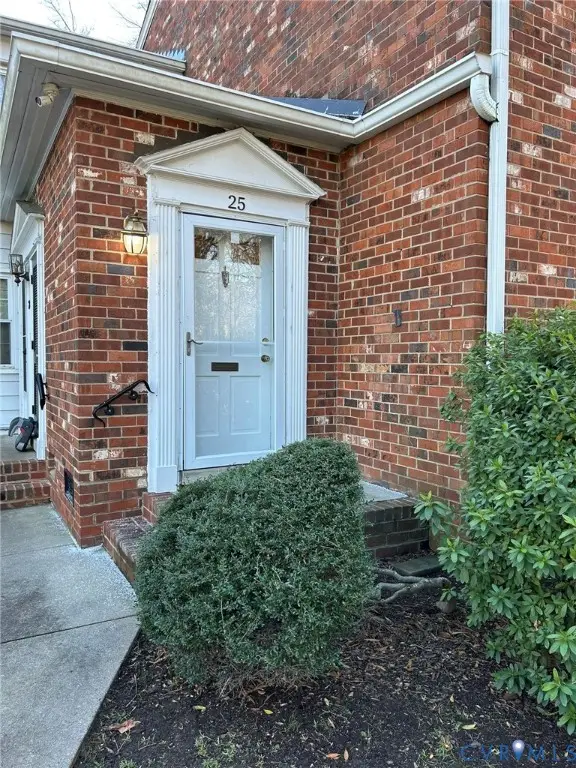 $200,000Active3 beds 2 baths1,132 sq. ft.
$200,000Active3 beds 2 baths1,132 sq. ft.25 Meadow Lark Lane, Henrico, VA 23228
MLS# 2533063Listed by: AUGIE LANGE REALTY INC - Open Sat, 1 to 3pmNew
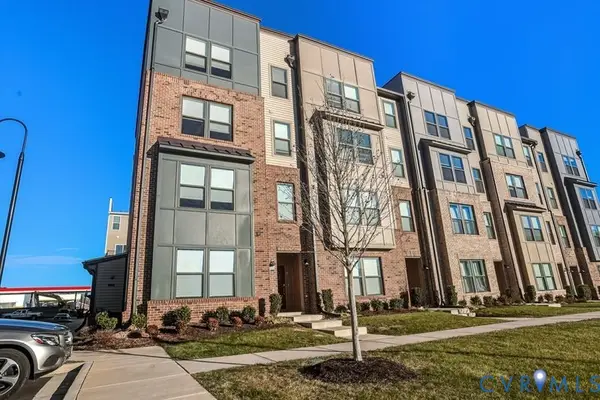 $350,000Active2 beds 2 baths1,523 sq. ft.
$350,000Active2 beds 2 baths1,523 sq. ft.2769 Lassen Drive #A, Henrico, VA 23294
MLS# 2533316Listed by: EXP REALTY LLC
