1913 Raintree Drive, Henrico, VA 23238
Local realty services provided by:ERA Woody Hogg & Assoc.
1913 Raintree Drive,Henrico, VA 23238
$485,000
- 4 Beds
- 3 Baths
- 2,865 sq. ft.
- Single family
- Pending
Listed by: rickey fought
Office: keller williams realty
MLS#:2530960
Source:RV
Price summary
- Price:$485,000
- Price per sq. ft.:$169.28
- Monthly HOA dues:$15
About this home
Here's your chance to own a well maintained home owned and occupied by the same family for over 40 years! Heat Pump installed 2024, Roof installed approximately 10 years ago, roof vents in 2024, water heater in 2020.
Welcome to Raintree, a premier, well-established planned community in Henrico’s desirable West End. Known for its mature, wooded setting and over 105 acres of maintained common area, Raintree offers a tranquil, park-like environment with unmatched convenience.
Neighborhood & Location
This covenanted community is centrally located, providing quick access to major retail centers like Short Pump, I-64, and Route 288. Commutes to Downtown Richmond are quick and easy. Residents are zoned for highly-regarded Western Henrico schools, including Godwin High School.
Amenities & Recreation
Raintree is built for recreation, featuring:
Gregory's Pond: A beautiful eight-acre lake and scenic focal point.
Walking Trails: Miles of paved and unpaved walking, jogging, and biking trails wind through the wooded common areas.
Proximity: Located directly across from the popular Deep Run Park (offering fields and nature trails).
Optional Club: The Raintree Swim and Racquet Club (separate membership) provides pools and tennis/racquetball courts.
Contact an agent
Home facts
- Year built:1979
- Listing ID #:2530960
- Added:49 day(s) ago
- Updated:January 07, 2026 at 11:02 PM
Rooms and interior
- Bedrooms:4
- Total bathrooms:3
- Full bathrooms:2
- Half bathrooms:1
- Living area:2,865 sq. ft.
Heating and cooling
- Cooling:Central Air, Heat Pump
- Heating:Electric, Heat Pump
Structure and exterior
- Year built:1979
- Building area:2,865 sq. ft.
- Lot area:0.29 Acres
Schools
- High school:Godwin
- Middle school:Quioccasin
- Elementary school:Pemberton
Utilities
- Water:Public
- Sewer:Public Sewer
Finances and disclosures
- Price:$485,000
- Price per sq. ft.:$169.28
- Tax amount:$3,629 (2025)
New listings near 1913 Raintree Drive
- New
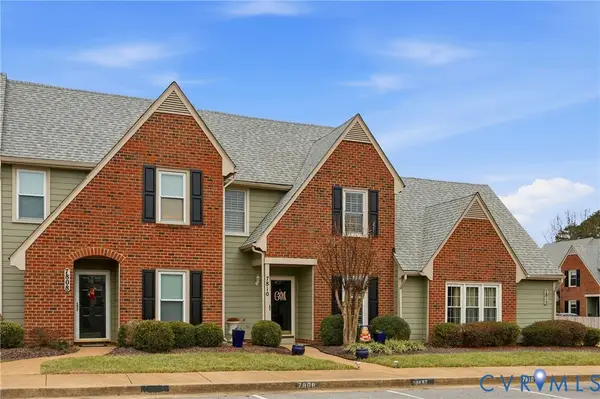 $294,900Active2 beds 3 baths1,200 sq. ft.
$294,900Active2 beds 3 baths1,200 sq. ft.7810 Camolin Court, Henrico, VA 23228
MLS# 2600237Listed by: RW TOWNE REALTY - Open Sat, 2 to 4pmNew
 Listed by ERA$550,000Active4 beds 3 baths2,780 sq. ft.
Listed by ERA$550,000Active4 beds 3 baths2,780 sq. ft.8316 Forge Road, Henrico, VA 23228
MLS# 2601335Listed by: ERA WOODY HOGG & ASSOC - New
 $425,000Active3 beds 2 baths1,424 sq. ft.
$425,000Active3 beds 2 baths1,424 sq. ft.2002 Milbank Road, Henrico, VA 23229
MLS# 2600854Listed by: NORTH POINT REALTY - New
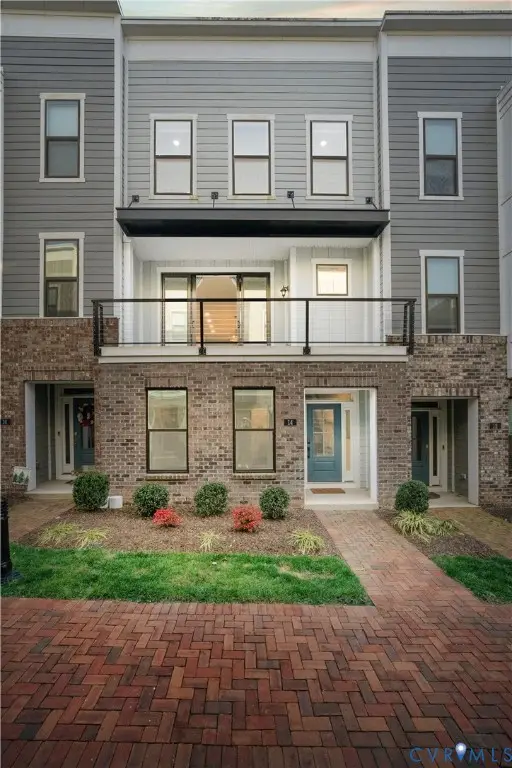 $579,900Active3 beds 5 baths2,169 sq. ft.
$579,900Active3 beds 5 baths2,169 sq. ft.14 Shiplock Row, Henrico, VA 23231
MLS# 2600075Listed by: LONG & FOSTER REALTORS - New
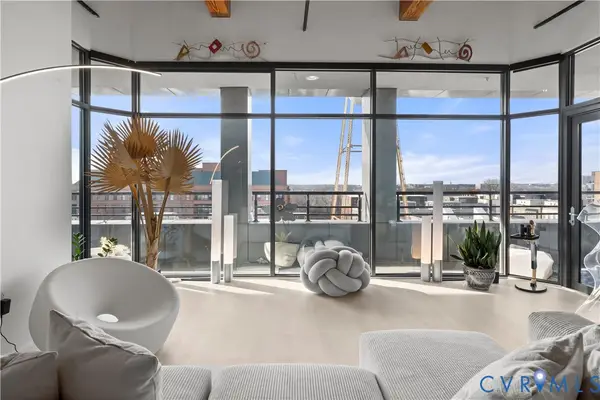 $648,750Active2 beds 2 baths1,715 sq. ft.
$648,750Active2 beds 2 baths1,715 sq. ft.251 Rocketts Way #510, Henrico, VA 23231
MLS# 2600552Listed by: LONG & FOSTER REALTORS - Open Sat, 12 to 2pmNew
 $569,950Active3 beds 3 baths1,942 sq. ft.
$569,950Active3 beds 3 baths1,942 sq. ft.9257 Cerulean Place, Richmond, VA 23238
MLS# 2601210Listed by: HOMETOWN REALTY - New
 $279,950Active3 beds 2 baths1,056 sq. ft.
$279,950Active3 beds 2 baths1,056 sq. ft.2 Pleasant Street, Henrico, VA 23075
MLS# 2601297Listed by: HOME CHOICE REALTY INC - Open Sat, 1 to 3pmNew
 $425,000Active3 beds 2 baths1,904 sq. ft.
$425,000Active3 beds 2 baths1,904 sq. ft.7501 Wentworth Avenue, Henrico, VA 23228
MLS# 2601237Listed by: EXP REALTY LLC - New
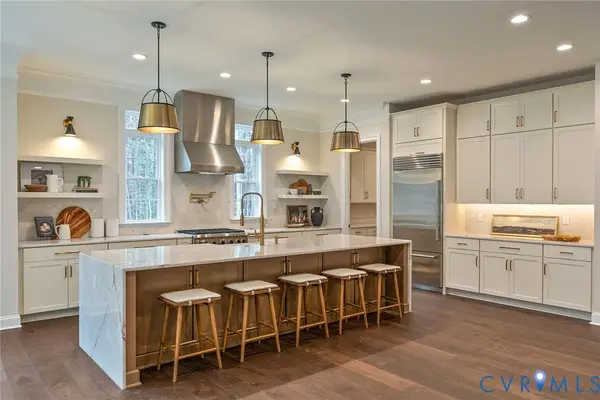 $1,850,000Active5 beds 6 baths6,841 sq. ft.
$1,850,000Active5 beds 6 baths6,841 sq. ft.449 River Notch Drive, Goochland, VA 23238
MLS# 2601272Listed by: THE STEELE GROUP - Open Sat, 12 to 2pmNew
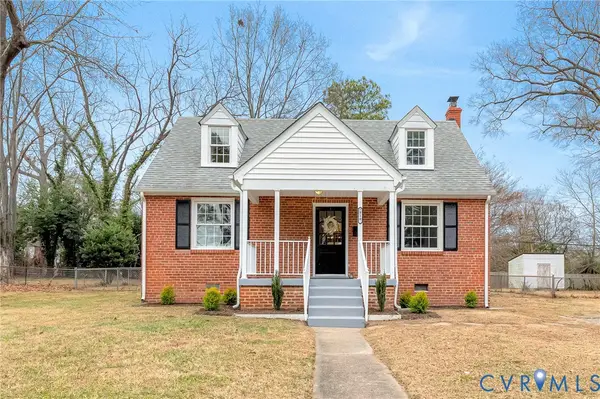 $334,950Active4 beds 1 baths1,248 sq. ft.
$334,950Active4 beds 1 baths1,248 sq. ft.7910 Sycamore Lane, Henrico, VA 23228
MLS# 2601170Listed by: HOMETOWN REALTY
