2203 Brightmoor Court, Henrico, VA 23238
Local realty services provided by:Napier Realtors ERA
2203 Brightmoor Court,Henrico, VA 23238
$282,500
- 3 Beds
- 3 Baths
- 1,380 sq. ft.
- Townhouse
- Pending
Listed by:
- Lee Ann Ruby(804) 651 - 9281Napier Realtors ERA
MLS#:2530475
Source:RV
Price summary
- Price:$282,500
- Price per sq. ft.:$204.71
- Monthly HOA dues:$155
About this home
Lovely END UNIT townhouse in a premier location in the heart of the west end. Former model home w/a beautiful park like setting. Bright & sunny w/1380 sqft, 3 bedrooms 1 full & 2 half baths. Crown molding throughout, wide plank hardwood floors on the 1st floor (except kitchen), newer carpet on the 2nd floor, newer appliances & mechanicals. The living room is both cozy especially when the fireplace is on & bright & airy when the sun is beaming through the large box window. Coat closet & storage closet in the entry/hall w/new lighting & updated half bath. Classic dining room w/handsome millwork, freshly painted walls, new chandelier, and sliding patio doors that overlook the relaxing & inviting English garden providing year round interest w/a blend of evergreens & flowering plants. The garden shed conveys! The kitchen offers lots of counters space & cabinets that are in pristine condition & go to the ceiling. Keep the mid century modern look or paint them up for a Chip/Joanna look. Sparkling white appliances (all convey), new ceiling fan & disposal. Laundry space w/ pantry & household storage. The 2nd floor has 3 bedrooms. Primary has attached updated half bath w/linen closet & there's a full bath for all to access in the hall. Double closets in all bedrooms, a linen closet in the hall & a pull down attic. 2 assigned parking spaces in front & 3 visitor spots steps away. Large open grass area across the parking lot perfect for catch with the kids or dog - all part of the HOA common area. Notables (installed dates): Gas furnace & central air (Aug 2025), gas water heater (Aug 2025), GE Profile range (Apr 2011), GE dishwasher (March 2019), GE refrigerator (Jan 2017) & GE washer/dryer (March 2019). Gas logs just serviced/cleaned & ready for the season. Less than 4 miles to Short Pump Town Center, The Patterson Y, Greengate (The Daily, Mellow Mushroom, East Coast Provisions & more), Wegmans, Trader Joes & all things short pump. HOA: Trash (2x wk), snow removal, roof, exterior painting & more.
Contact an agent
Home facts
- Year built:1976
- Listing ID #:2530475
- Added:46 day(s) ago
- Updated:December 18, 2025 at 08:37 AM
Rooms and interior
- Bedrooms:3
- Total bathrooms:3
- Full bathrooms:1
- Half bathrooms:2
- Living area:1,380 sq. ft.
Heating and cooling
- Cooling:Central Air
- Heating:Forced Air, Natural Gas
Structure and exterior
- Roof:Composition
- Year built:1976
- Building area:1,380 sq. ft.
- Lot area:0.06 Acres
Schools
- High school:Godwin
- Middle school:Pocahontas
- Elementary school:Carver
Utilities
- Water:Public
- Sewer:Public Sewer
Finances and disclosures
- Price:$282,500
- Price per sq. ft.:$204.71
- Tax amount:$2,387 (2025)
New listings near 2203 Brightmoor Court
- New
 $300,000Active3 beds 2 baths1,225 sq. ft.
$300,000Active3 beds 2 baths1,225 sq. ft.2671 Barnesway Lane, Henrico, VA 23231
MLS# 2533020Listed by: RE/MAX COMMONWEALTH - New
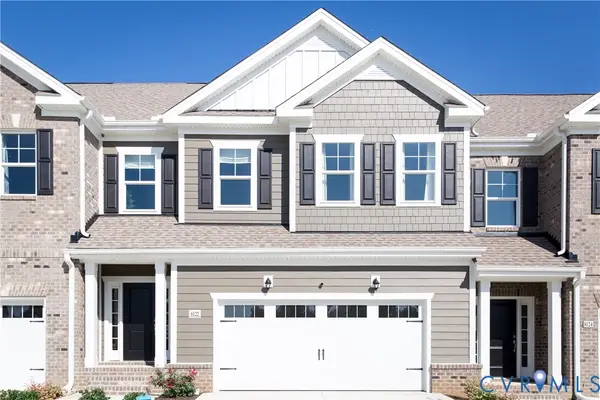 $499,900Active3 beds 3 baths2,088 sq. ft.
$499,900Active3 beds 3 baths2,088 sq. ft.8102 Side Spring Terrace, Henrico, VA 23294
MLS# 2533189Listed by: RASHKIND SAUNDERS & CO. - Open Sat, 2 to 4pmNew
 $439,900Active4 beds 2 baths2,374 sq. ft.
$439,900Active4 beds 2 baths2,374 sq. ft.9303 Lawndell Road, Henrico, VA 23229
MLS# 2533232Listed by: KEETON & CO REAL ESTATE - New
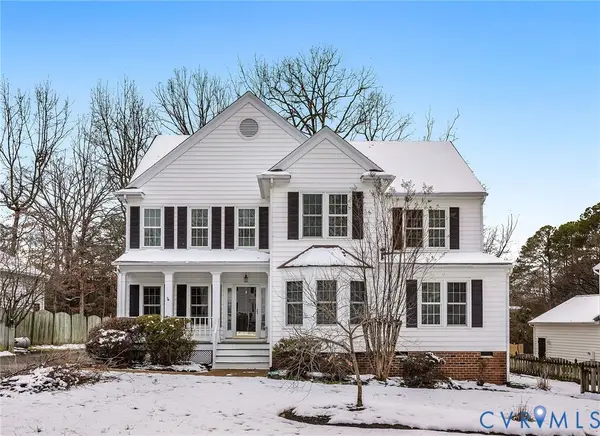 $660,000Active5 beds 3 baths2,760 sq. ft.
$660,000Active5 beds 3 baths2,760 sq. ft.11105 Glen Hollow Court, Henrico, VA 23223
MLS# 2533181Listed by: CITYSCAPE REALTY - New
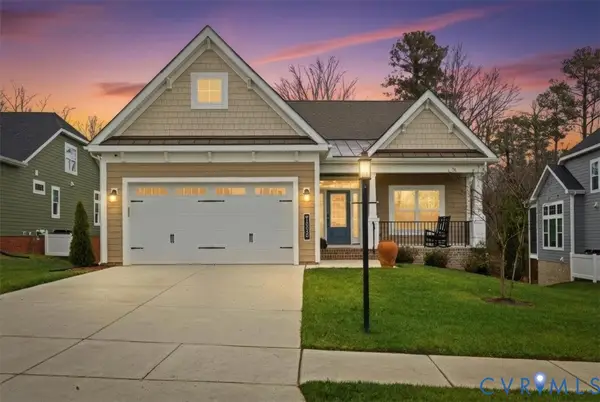 $965,900Active3 beds 3 baths3,323 sq. ft.
$965,900Active3 beds 3 baths3,323 sq. ft.10050 Potters Wheel Way, Richmond, VA 23238
MLS# 2533295Listed by: ICON REALTY GROUP - Open Sat, 12 to 2pmNew
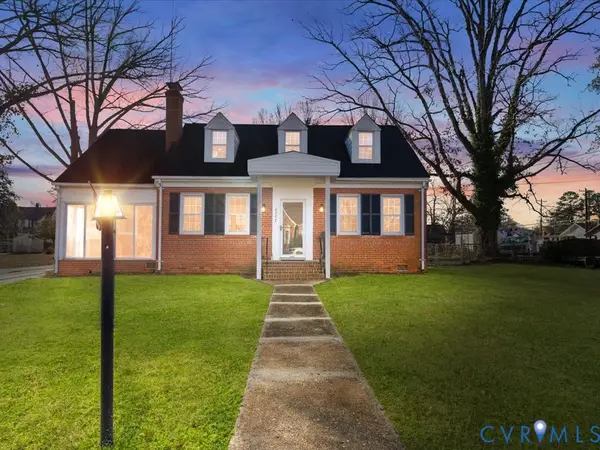 $449,000Active4 beds 2 baths1,577 sq. ft.
$449,000Active4 beds 2 baths1,577 sq. ft.2507 Lincoln Avenue, Henrico, VA 23228
MLS# 2533241Listed by: REAL BROKER LLC - New
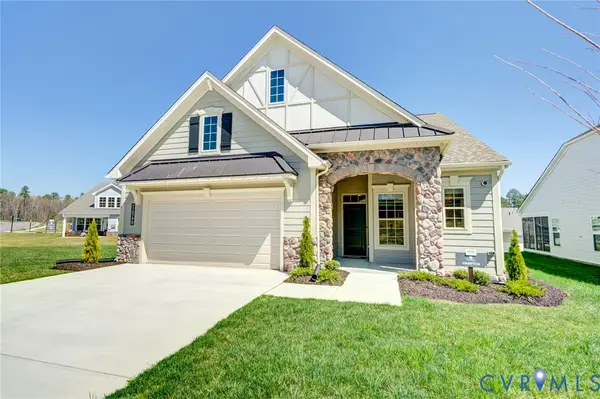 $749,500Active4 beds 3 baths2,380 sq. ft.
$749,500Active4 beds 3 baths2,380 sq. ft.9189 Bellini Crescent, Richmond, VA 23238
MLS# 2533353Listed by: LONG & FOSTER REALTORS - Open Sat, 11am to 1pmNew
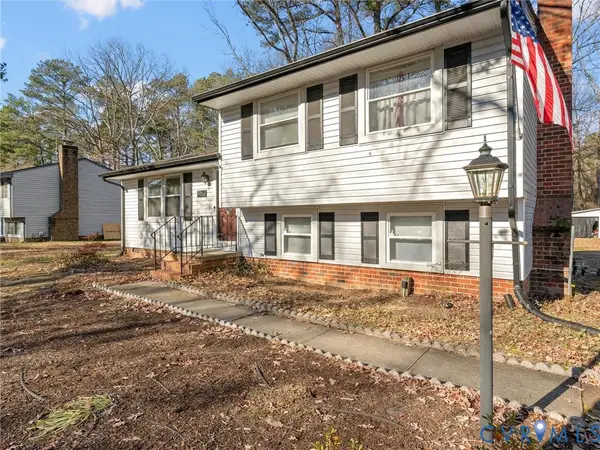 $325,000Active3 beds 2 baths1,534 sq. ft.
$325,000Active3 beds 2 baths1,534 sq. ft.2318 Edenbrook Drive, Henrico, VA 23228
MLS# 2533037Listed by: RIVER CITY ELITE PROPERTIES - REAL BROKER - New
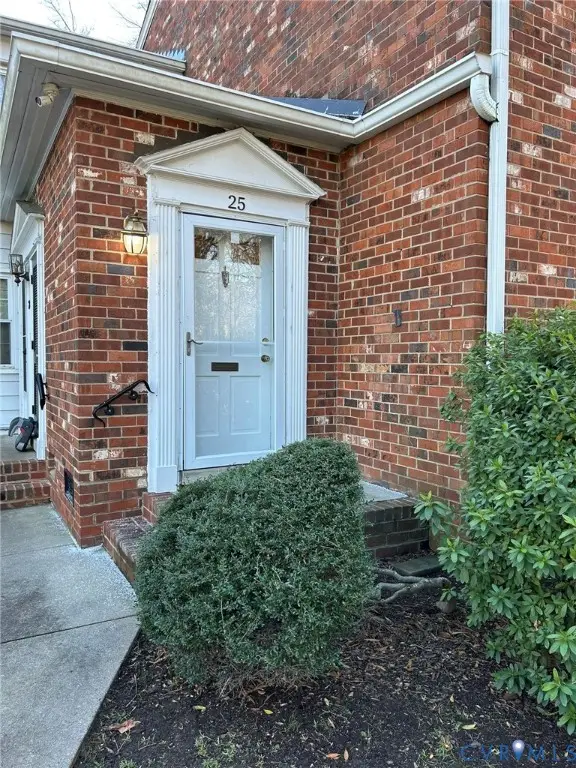 $200,000Active3 beds 2 baths1,132 sq. ft.
$200,000Active3 beds 2 baths1,132 sq. ft.25 Meadow Lark Lane, Henrico, VA 23228
MLS# 2533063Listed by: AUGIE LANGE REALTY INC - Open Sat, 1 to 3pmNew
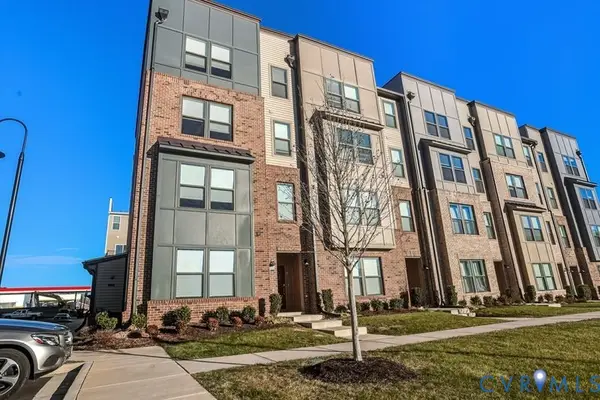 $350,000Active2 beds 2 baths1,523 sq. ft.
$350,000Active2 beds 2 baths1,523 sq. ft.2769 Lassen Drive #A, Henrico, VA 23294
MLS# 2533316Listed by: EXP REALTY LLC
