2302 Pleasant Run Drive, Henrico, VA 23238
Local realty services provided by:ERA Woody Hogg & Assoc.
2302 Pleasant Run Drive,Henrico, VA 23238
$425,000
- 4 Beds
- 3 Baths
- 1,993 sq. ft.
- Single family
- Pending
Listed by: holly fye
Office: exp realty llc.
MLS#:2531499
Source:RV
Price summary
- Price:$425,000
- Price per sq. ft.:$213.25
About this home
It’s December, and as the year winds down, the need for space, warmth, and a place that truly feels like home becomes more important than ever. At 2302 Pleasant Run Drive, that feeling starts the moment you walk in. Sunlight pours through the bay window into the front living room, hardwood floors stretch throughout, and a beautifully updated kitchen with a custom island invites you to gather for cookie decorating, cozy breakfasts, or impromptu weeknight dinners. This spacious tri-level offers room for everyone and everything—four bedrooms, two and a half baths, and multiple living spaces across three finished levels. Whether you're looking for a second family room, a home office, a playroom, or guest space, the walk-out lower level adapts to your needs with ease. Step outside, and the large backyard—with its fire pit and open sky—offers moments of quiet, connection, and simple winter magic. Upstairs, the private bedroom level includes a bright primary suite and two additional bedrooms, plus a fourth bedroom just a few steps above, perfect for guests or hobbies. Tucked into a Henrico neighborhood with no HOA and just minutes to Short Pump Town Center, this home offers the kind of everyday ease that supports real life—and gives you room to grow into the new year. New season. New chapter. New home. Come see what life could look like here.
Contact an agent
Home facts
- Year built:1976
- Listing ID #:2531499
- Added:34 day(s) ago
- Updated:December 18, 2025 at 08:37 AM
Rooms and interior
- Bedrooms:4
- Total bathrooms:3
- Full bathrooms:2
- Half bathrooms:1
- Living area:1,993 sq. ft.
Heating and cooling
- Cooling:Central Air
- Heating:Forced Air, Natural Gas
Structure and exterior
- Roof:Composition, Shingle
- Year built:1976
- Building area:1,993 sq. ft.
- Lot area:0.35 Acres
Schools
- High school:Godwin
- Middle school:Pocahontas
- Elementary school:Carver
Utilities
- Water:Public
- Sewer:Public Sewer
Finances and disclosures
- Price:$425,000
- Price per sq. ft.:$213.25
- Tax amount:$3,542 (2025)
New listings near 2302 Pleasant Run Drive
- New
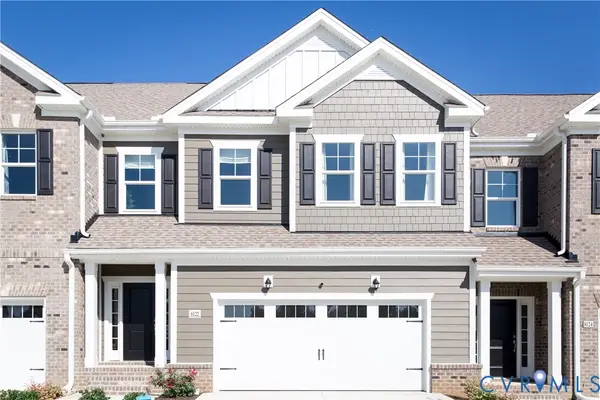 $499,900Active3 beds 3 baths2,088 sq. ft.
$499,900Active3 beds 3 baths2,088 sq. ft.8102 Side Spring Terrace, Henrico, VA 23294
MLS# 2533189Listed by: RASHKIND SAUNDERS & CO. - Open Sat, 2 to 4pmNew
 $439,900Active4 beds 2 baths2,374 sq. ft.
$439,900Active4 beds 2 baths2,374 sq. ft.9303 Lawndell Road, Henrico, VA 23229
MLS# 2533232Listed by: KEETON & CO REAL ESTATE - New
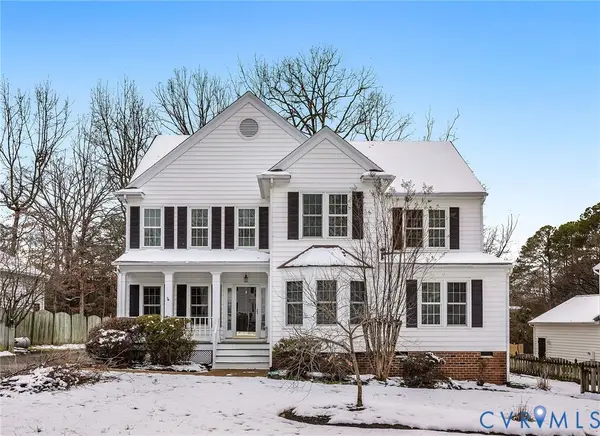 $660,000Active5 beds 3 baths2,760 sq. ft.
$660,000Active5 beds 3 baths2,760 sq. ft.11105 Glen Hollow Court, Henrico, VA 23223
MLS# 2533181Listed by: CITYSCAPE REALTY - New
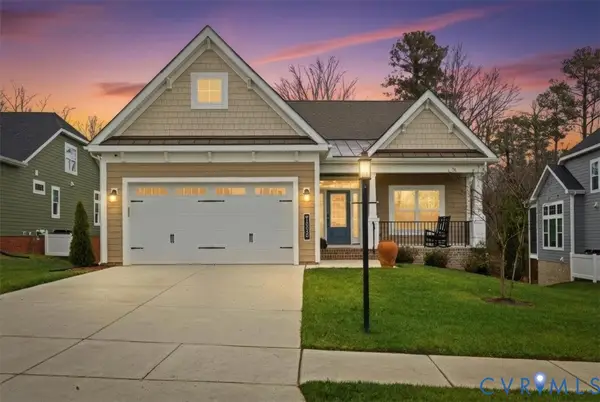 $965,900Active3 beds 3 baths3,323 sq. ft.
$965,900Active3 beds 3 baths3,323 sq. ft.10050 Potters Wheel Way, Richmond, VA 23238
MLS# 2533295Listed by: ICON REALTY GROUP - Open Sat, 12 to 2pmNew
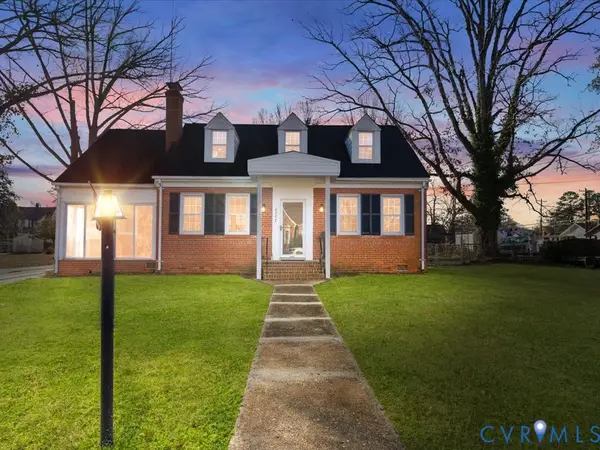 $449,000Active4 beds 2 baths1,577 sq. ft.
$449,000Active4 beds 2 baths1,577 sq. ft.2507 Lincoln Avenue, Henrico, VA 23228
MLS# 2533241Listed by: REAL BROKER LLC - New
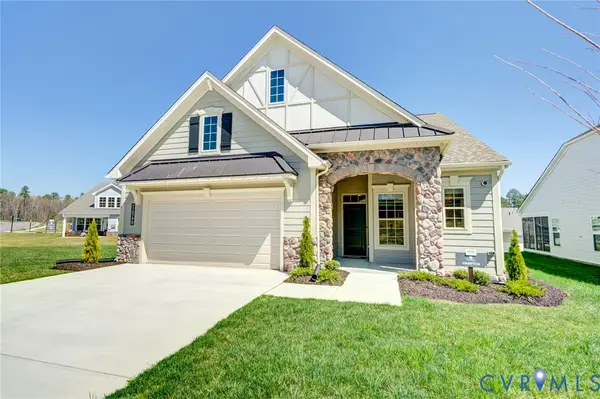 $749,500Active4 beds 3 baths2,380 sq. ft.
$749,500Active4 beds 3 baths2,380 sq. ft.9189 Bellini Crescent, Richmond, VA 23238
MLS# 2533353Listed by: LONG & FOSTER REALTORS - Open Sat, 11am to 1pmNew
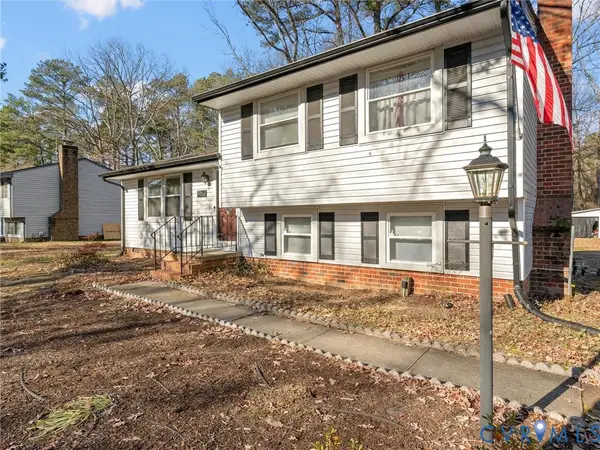 $325,000Active3 beds 2 baths1,534 sq. ft.
$325,000Active3 beds 2 baths1,534 sq. ft.2318 Edenbrook Drive, Henrico, VA 23228
MLS# 2533037Listed by: RIVER CITY ELITE PROPERTIES - REAL BROKER - New
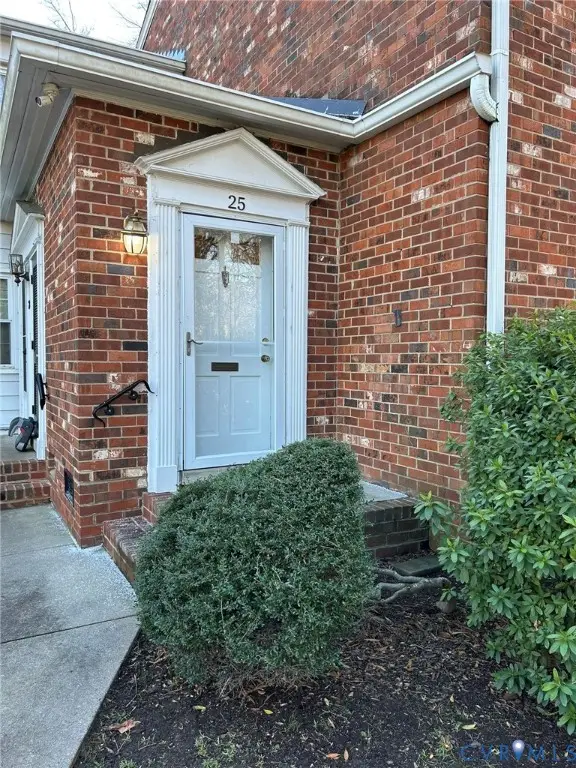 $200,000Active3 beds 2 baths1,132 sq. ft.
$200,000Active3 beds 2 baths1,132 sq. ft.25 Meadow Lark Lane, Henrico, VA 23228
MLS# 2533063Listed by: AUGIE LANGE REALTY INC - Open Sat, 1 to 3pmNew
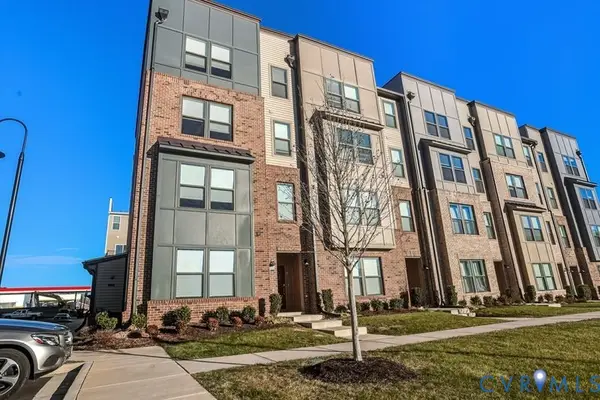 $350,000Active2 beds 2 baths1,523 sq. ft.
$350,000Active2 beds 2 baths1,523 sq. ft.2769 Lassen Drive #A, Henrico, VA 23294
MLS# 2533316Listed by: EXP REALTY LLC - Open Sat, 2 to 4pmNew
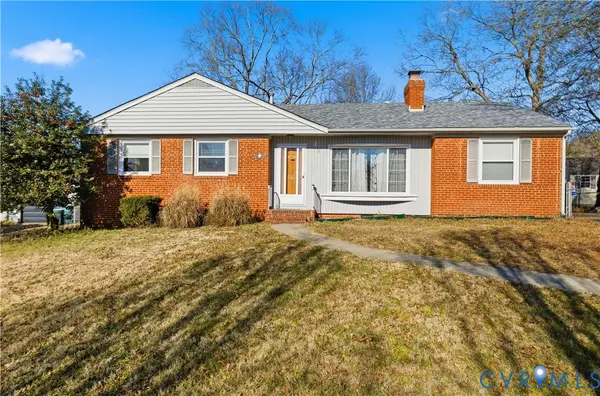 $325,000Active3 beds 2 baths1,429 sq. ft.
$325,000Active3 beds 2 baths1,429 sq. ft.3122 Comet Road, Henrico, VA 23294
MLS# 2532393Listed by: RE/MAX COMMONWEALTH
