2509 Grantham Woods Terrace, Henrico, VA 23231
Local realty services provided by:ERA Woody Hogg & Assoc.
2509 Grantham Woods Terrace,Henrico, VA 23231
$492,678
- 4 Beds
- 3 Baths
- 2,247 sq. ft.
- Single family
- Active
Upcoming open houses
- Sat, Nov 1510:00 am - 01:00 pm
Listed by: emily lavold
Office: hometown realty
MLS#:2521609
Source:RV
Price summary
- Price:$492,678
- Price per sq. ft.:$219.26
About this home
IMMEDIATE OCCUPANCY! Say hello to The Ross, our stunning debut home that’s loaded with upgrades and ready to impress!
From the moment you arrive, you’ll fall in love with the charming front porch, double front doors, stained wood columns, and eye-catching wrought iron railings. Black front windows, bold trim, and sleek black gutters bring serious curb appeal and a modern edge. Inside, the gourmet kitchen is a chef’s dream, complete with a spacious island, pendant lights, granite countertops, 42" wall cabinets, and shiny stainless steel appliances. The style continues with wide-plank laminate flooring throughout the kitchen, nook, foyer, dining room, and primary bath. Beautiful oak stairs add warmth and character. The primary suite is your own personal retreat, featuring a double vanity, a huge 5' tiled shower with a frameless glass door, ceiling fan, and a walk-in closet. All this on a 1 acre partially wooded lot. This home is sure to impress, come check it out!
Contact an agent
Home facts
- Year built:2025
- Listing ID #:2521609
- Added:103 day(s) ago
- Updated:November 12, 2025 at 03:31 PM
Rooms and interior
- Bedrooms:4
- Total bathrooms:3
- Full bathrooms:2
- Half bathrooms:1
- Living area:2,247 sq. ft.
Heating and cooling
- Cooling:Heat Pump
- Heating:Electric, Heat Pump
Structure and exterior
- Year built:2025
- Building area:2,247 sq. ft.
- Lot area:1.02 Acres
Schools
- High school:Varina
- Middle school:Rolfe
- Elementary school:Varina
Utilities
- Water:Public
- Sewer:Engineered Septic
Finances and disclosures
- Price:$492,678
- Price per sq. ft.:$219.26
New listings near 2509 Grantham Woods Terrace
- Open Sat, 12 to 2pmNew
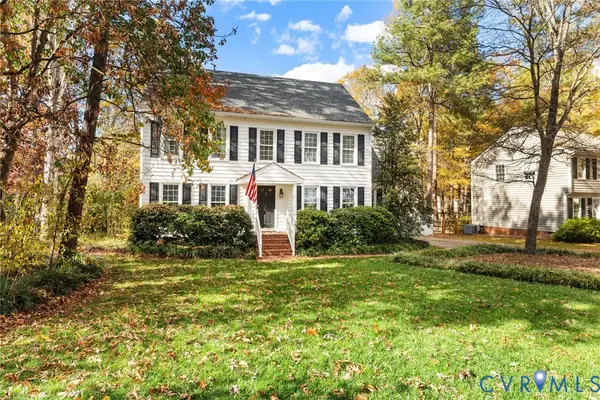 $550,000Active4 beds 3 baths2,436 sq. ft.
$550,000Active4 beds 3 baths2,436 sq. ft.2016 Stonehollow Road, Henrico, VA 23238
MLS# 2530631Listed by: LONG & FOSTER REALTORS - New
 $275,000Active3 beds 2 baths1,056 sq. ft.
$275,000Active3 beds 2 baths1,056 sq. ft.2224 Newman Road, Henrico, VA 23231
MLS# 2531019Listed by: BRUSH REALTY LLC - Open Sat, 11am to 12:30pmNew
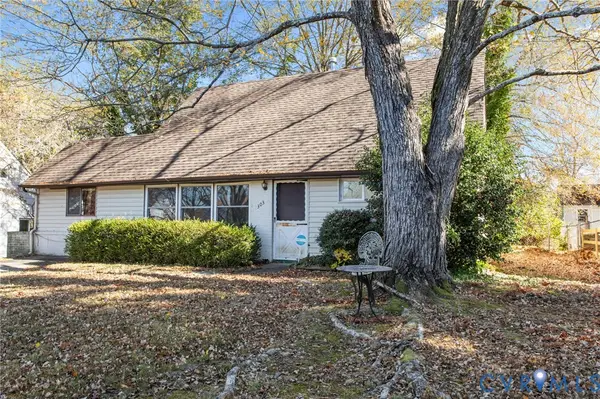 $199,950Active4 beds 2 baths1,588 sq. ft.
$199,950Active4 beds 2 baths1,588 sq. ft.1303 Barnard Drive, Henrico, VA 23229
MLS# 2530926Listed by: NEXTHOME ADVANTAGE - New
 $290,000Active3 beds 1 baths1,152 sq. ft.
$290,000Active3 beds 1 baths1,152 sq. ft.5606 Lakeside Avenue, Henrico, VA 23228
MLS# 2530868Listed by: REAL BROKER LLC - New
 $540,000Active3 beds 4 baths1,982 sq. ft.
$540,000Active3 beds 4 baths1,982 sq. ft.1108 Hyde Lane, Henrico, VA 23229
MLS# 2531181Listed by: LONG & FOSTER REALTORS - New
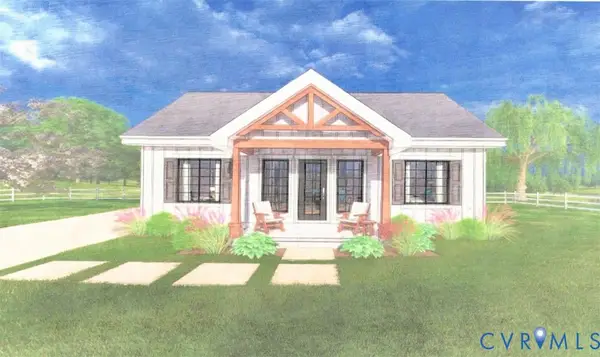 $399,950Active3 beds 2 baths1,180 sq. ft.
$399,950Active3 beds 2 baths1,180 sq. ft.1315 Williamsburg Road, Richmond, VA 23231
MLS# 2530984Listed by: HOMETOWN REALTY - New
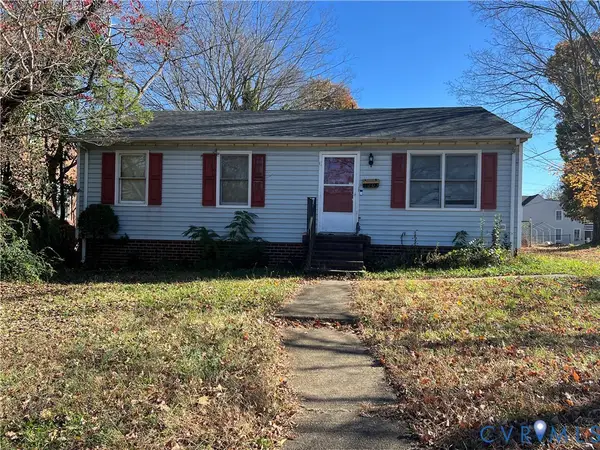 $200,000Active3 beds 2 baths988 sq. ft.
$200,000Active3 beds 2 baths988 sq. ft.5203 Wingfield Street, Henrico, VA 23231
MLS# 2531224Listed by: UNITED REAL ESTATE RICHMOND - New
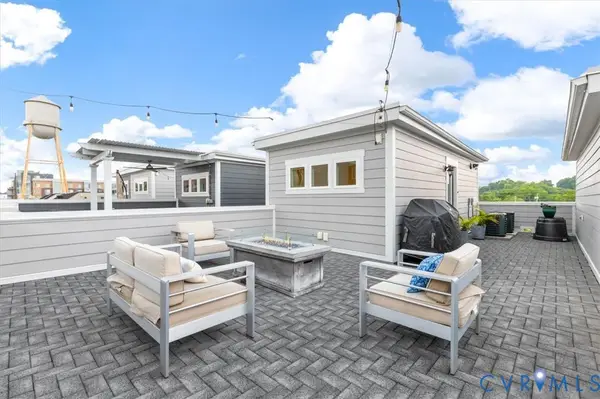 $579,900Active2 beds 5 baths2,057 sq. ft.
$579,900Active2 beds 5 baths2,057 sq. ft.5007 Old Main Street, Henrico, VA 23231
MLS# 2531239Listed by: ICON REALTY GROUP - New
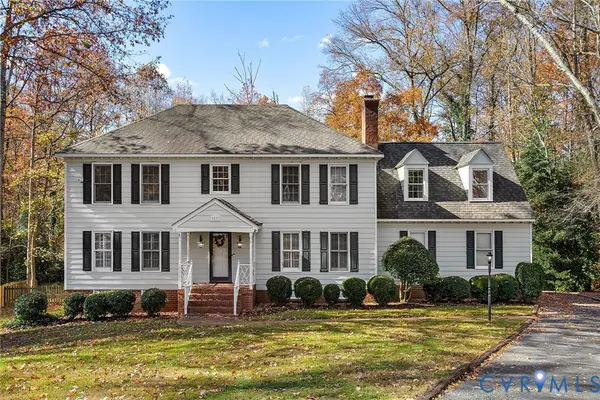 $550,000Active4 beds 3 baths2,684 sq. ft.
$550,000Active4 beds 3 baths2,684 sq. ft.9537 Heather Spring Drive, Henrico, VA 23238
MLS# 2529855Listed by: REAL BROKER LLC - New
 $319,500Active3 beds 3 baths1,380 sq. ft.
$319,500Active3 beds 3 baths1,380 sq. ft.2222 Brightmoor Court, Henrico, VA 23238
MLS# 2531208Listed by: FIRST CHOICE REALTY
