251 Rocketts Way #301, Henrico, VA 23231
Local realty services provided by:ERA Woody Hogg & Assoc.
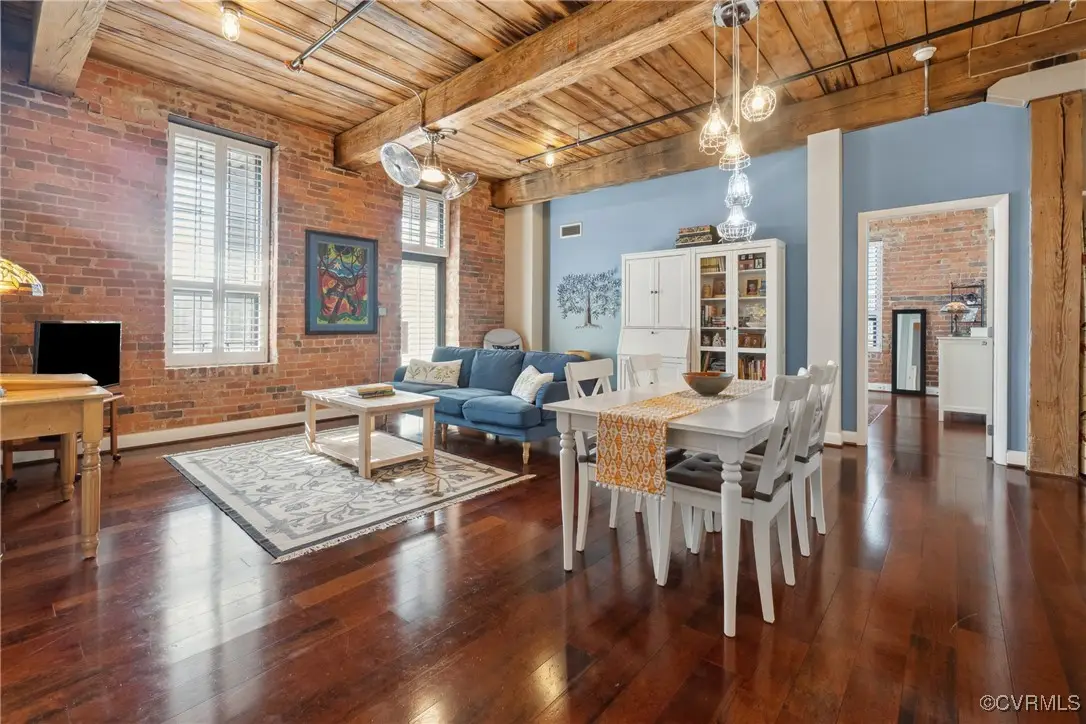
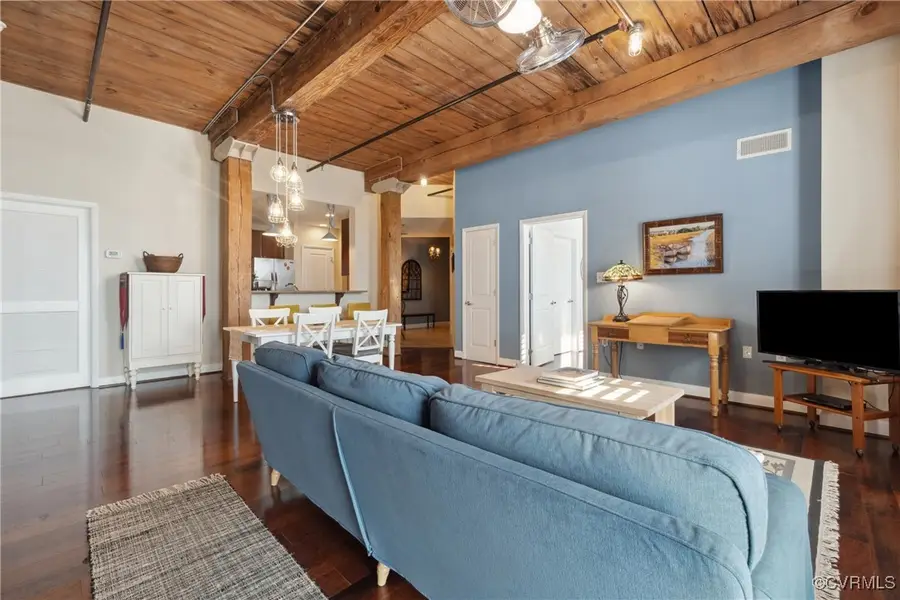
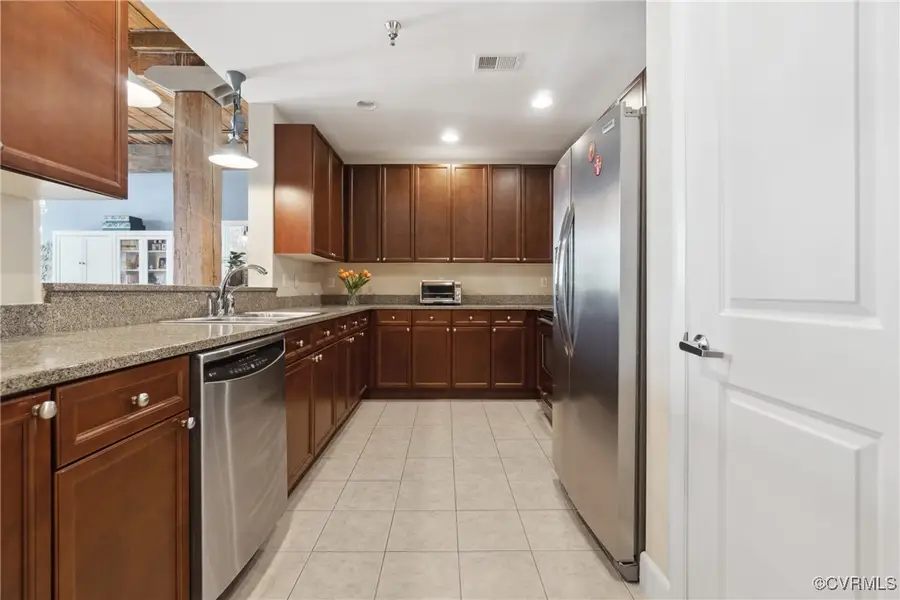
Listed by:fernando perez
Office:p & h realtors
MLS#:2509611
Source:RV
Price summary
- Price:$485,000
- Price per sq. ft.:$319.29
- Monthly HOA dues:$664
About this home
Own a piece of history with this one-of-a-kind CORNER CONDO in the refurbished Cedar Works Factory in the Rocketts Landing riverfront community! Originally founded in the late 19th century, Cedar Works turned out ice cream makers and ice chests for nearly a century. It is now home to luxury condominiums, with many of the unique features of the original building carefully preserved during renovation, including beautiful, exposed brick walls. This Two Bedroom, Two Bath unit features 10 ft+ CEILINGS and a PRIVATE BALCONY. Configured for maximum privacy with each bedroom in its own wing off the main living area, both bedrooms feature large walk-in closets and en-suite bathrooms with double sink vanities. The primary suite offers a Kohler bubble-jet tub for ultimate relaxation. NO ADJOINING UNITS or WALLS with other condos. MASSIVE WINDOWS let in an abundance of natural light and custom Carolina shutters can be fully adjusted. Full-size washer and dryer are located in the laundry room off the utility closet . TWO DESIGNATED, covered parking spaces (272, 274) convey in the adjoining, secured garage. Enjoy the rustic vibe with modern amenities. Storage unit (6'x6' approx) is literally across the hall so no need to trek to the basement. If you love the outdoors, this is a must see! This building is steps from the 50-mile-long CAPITAL TRAIL and JAMES RIVER with amazing views of the city. The community has TWO RIVERSIDE POOLS, a GYM, community garden, kayak and bike storage, and volleyball courts. The local convenience market and several restaurants are steps away, and you’ll be minutes from the iconic breweries, cafes, and restaurants of Church Hill and surrounding neighborhoods. Virtual Tour Available.
Contact an agent
Home facts
- Year built:2007
- Listing Id #:2509611
- Added:119 day(s) ago
- Updated:August 14, 2025 at 07:33 AM
Rooms and interior
- Bedrooms:2
- Total bathrooms:2
- Full bathrooms:2
- Living area:1,519 sq. ft.
Heating and cooling
- Cooling:Central Air
- Heating:Electric
Structure and exterior
- Roof:Flat
- Year built:2007
- Building area:1,519 sq. ft.
- Lot area:0.03 Acres
Schools
- High school:Varina
- Middle school:Rolfe
- Elementary school:Varina
Utilities
- Water:Public
- Sewer:Public Sewer
Finances and disclosures
- Price:$485,000
- Price per sq. ft.:$319.29
- Tax amount:$3,754 (2025)
New listings near 251 Rocketts Way #301
- New
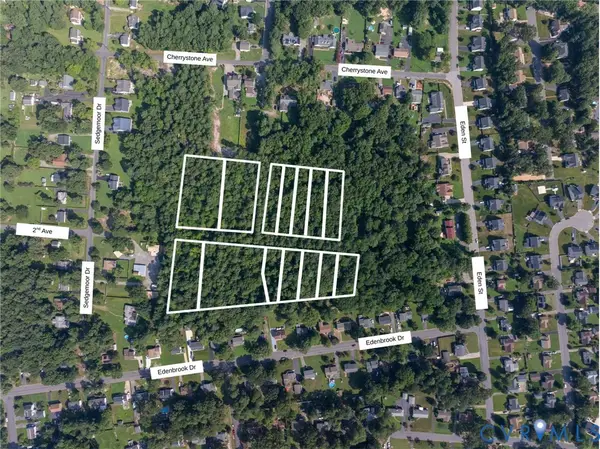 $75,000Active9.5 Acres
$75,000Active9.5 Acres1203 - 1310 2nd Avenue, Henrico, VA 23228
MLS# 2522857Listed by: MOTLEYS REAL ESTATE - New
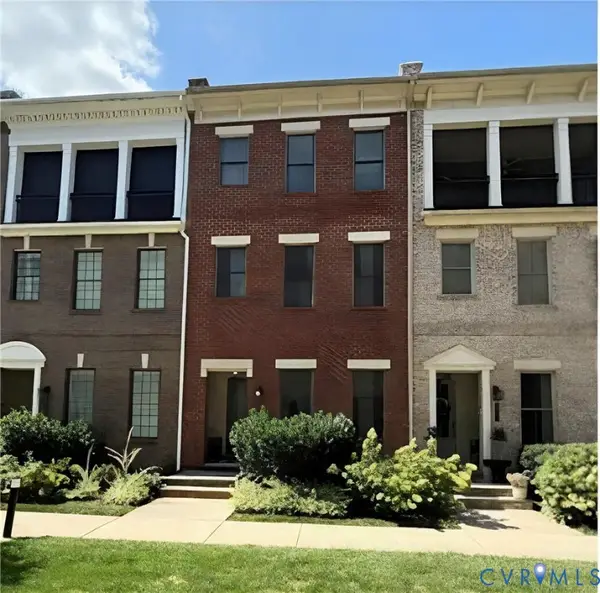 $899,950Active4 beds 5 baths2,918 sq. ft.
$899,950Active4 beds 5 baths2,918 sq. ft.12332 Purbrook Walk, Henrico, VA 23233
MLS# 2522860Listed by: THE HOGAN GROUP REAL ESTATE - Open Sat, 2 to 4pmNew
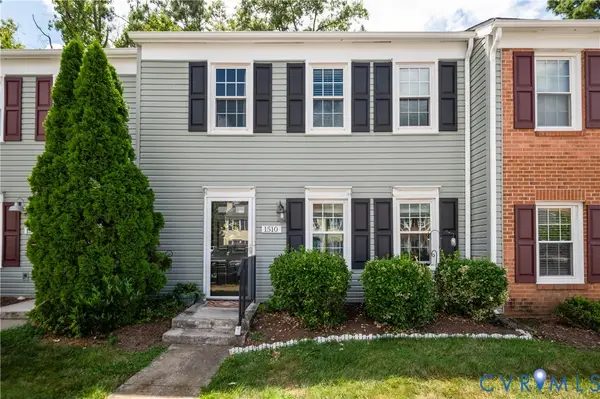 $265,000Active3 beds 2 baths1,052 sq. ft.
$265,000Active3 beds 2 baths1,052 sq. ft.1510 Honor Drive #1510, Henrico, VA 23228
MLS# 2521212Listed by: REAL BROKER LLC - Open Sun, 12 to 2pmNew
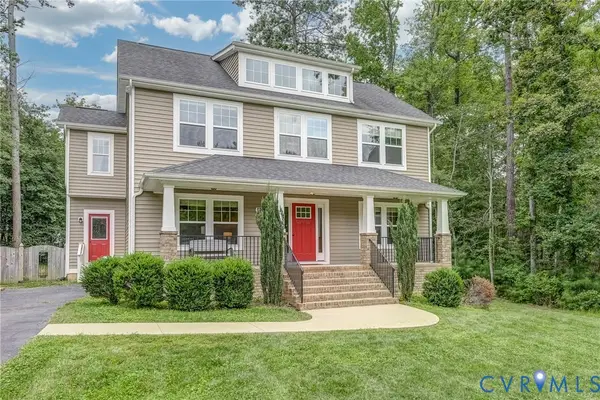 $549,000Active4 beds 3 baths2,430 sq. ft.
$549,000Active4 beds 3 baths2,430 sq. ft.8207 Gwinnett Road, Henrico, VA 23229
MLS# 2522739Listed by: HAMNETT PROPERTIES - New
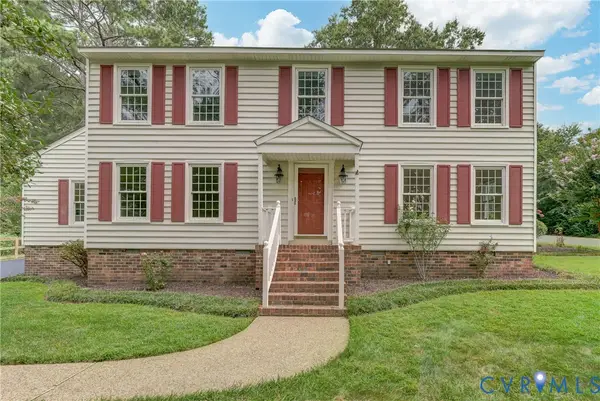 $599,950Active4 beds 3 baths2,648 sq. ft.
$599,950Active4 beds 3 baths2,648 sq. ft.10104 Waltham Drive, Henrico, VA 23238
MLS# 2521982Listed by: UNITED REAL ESTATE RICHMOND - New
 $449,000Active3 beds 3 baths2,997 sq. ft.
$449,000Active3 beds 3 baths2,997 sq. ft.1512 Monmouth Court, Henrico, VA 23238
MLS# 2522797Listed by: BHHS PENFED REALTY - Open Sun, 2 to 4pmNew
 $289,000Active3 beds 3 baths1,440 sq. ft.
$289,000Active3 beds 3 baths1,440 sq. ft.2609 Chancer Drive, Henrico, VA 23233
MLS# 2520256Listed by: COMPASS - New
 $659,000Active4 beds 4 baths3,550 sq. ft.
$659,000Active4 beds 4 baths3,550 sq. ft.10317 Waltham Drive, Henrico, VA 23238
MLS# 2521945Listed by: RE/MAX COMMONWEALTH - New
 $470,000Active3 beds 3 baths2,509 sq. ft.
$470,000Active3 beds 3 baths2,509 sq. ft.4223 Saunders Tavern Trail #B, Henrico, VA 23233
MLS# 2522162Listed by: REAL BROKER LLC - Open Sun, 1 to 3pmNew
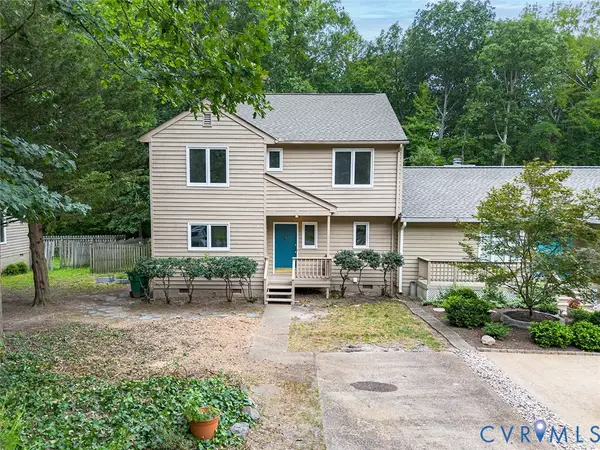 $415,000Active3 beds 3 baths1,534 sq. ft.
$415,000Active3 beds 3 baths1,534 sq. ft.12916 Copperas Lane, Henrico, VA 23233
MLS# 2521153Listed by: EXIT FIRST REALTY
