2733 Acadia Drive #B, Henrico, VA 23294
Local realty services provided by:Napier Realtors ERA
2733 Acadia Drive #B,Henrico, VA 23294
$394,700
- 3 Beds
- 3 Baths
- 2,452 sq. ft.
- Condominium
- Active
Listed by: tamara totman
Office: the hogan group real estate
MLS#:2527101
Source:RV
Price summary
- Price:$394,700
- Price per sq. ft.:$160.97
- Monthly HOA dues:$190
About this home
Luxury Meets Smart Living in Pristine Condition
Why wait for new construction when you can move into this like-new, tech-forward condo built in 2022? With 2,452 sq ft, this immaculate home lives like a single-family residence and features 3 spacious bedrooms, 2 full baths, and a versatile main-level office.
The open floor plan offers a gourmet kitchen with a large island and seamless flow to living and dining areas. Enjoy your private balcony, perfect for morning coffee or evening relaxation. The primary suite includes a walk-in closet and stylish en-suite with dual vanities.
Enjoy smart living with the Brilliant Smart Home System—control lights (Alexa), Ring doorbell, Aladdin Connect garage, Level Lock, and custom media from sleek wall panels.
Extras include a private garage, Trane HVAC, conveying security system, and access to a beautiful community courtyard with pergola, picnic pavilion, and fire pit. Located in a desirable Henrico community—this move-in ready condo blends luxury, tech, and low-maintenance living.
Contact an agent
Home facts
- Year built:2022
- Listing ID #:2527101
- Added:83 day(s) ago
- Updated:December 17, 2025 at 06:56 PM
Rooms and interior
- Bedrooms:3
- Total bathrooms:3
- Full bathrooms:2
- Half bathrooms:1
- Living area:2,452 sq. ft.
Heating and cooling
- Cooling:Central Air, Electric, Zoned
- Heating:Electric, Zoned
Structure and exterior
- Roof:Asphalt
- Year built:2022
- Building area:2,452 sq. ft.
Schools
- High school:Tucker
- Middle school:Quioccasin
- Elementary school:Skipwith
Utilities
- Water:Public
- Sewer:Public Sewer
Finances and disclosures
- Price:$394,700
- Price per sq. ft.:$160.97
- Tax amount:$3,271 (2025)
New listings near 2733 Acadia Drive #B
- New
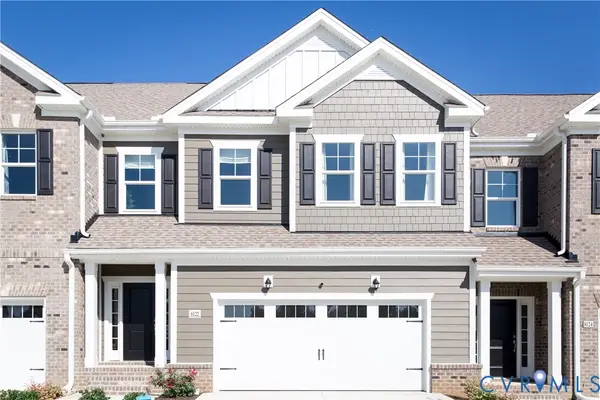 $499,900Active3 beds 3 baths2,088 sq. ft.
$499,900Active3 beds 3 baths2,088 sq. ft.8102 Side Spring Terrace, Henrico, VA 23294
MLS# 2533189Listed by: RASHKIND SAUNDERS & CO. - Open Sat, 2 to 4pmNew
 $439,900Active4 beds 2 baths2,374 sq. ft.
$439,900Active4 beds 2 baths2,374 sq. ft.9303 Lawndell Road, Henrico, VA 23229
MLS# 2533232Listed by: KEETON & CO REAL ESTATE - New
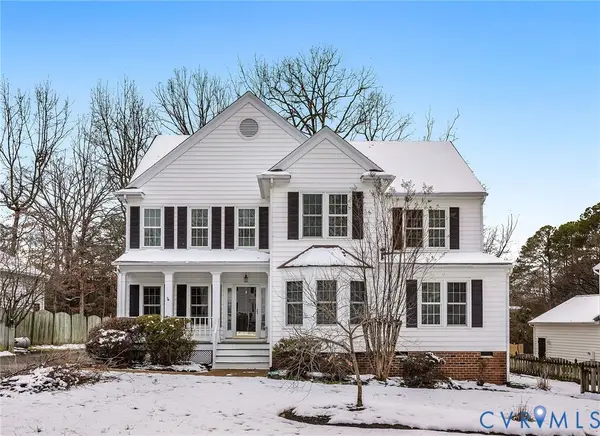 $660,000Active5 beds 3 baths2,760 sq. ft.
$660,000Active5 beds 3 baths2,760 sq. ft.11105 Glen Hollow Court, Henrico, VA 23223
MLS# 2533181Listed by: CITYSCAPE REALTY - New
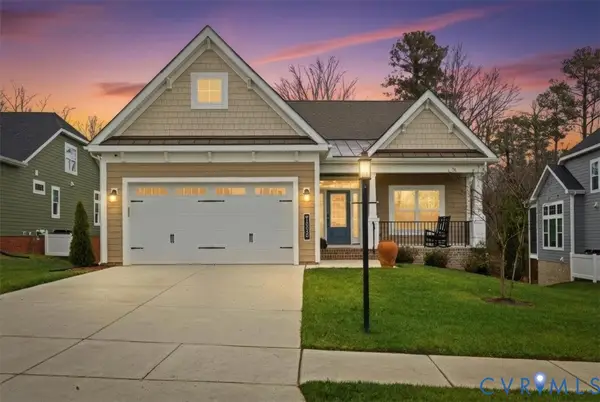 $965,900Active3 beds 3 baths3,323 sq. ft.
$965,900Active3 beds 3 baths3,323 sq. ft.10050 Potters Wheel Way, Richmond, VA 23238
MLS# 2533295Listed by: ICON REALTY GROUP - Open Sat, 12 to 2pmNew
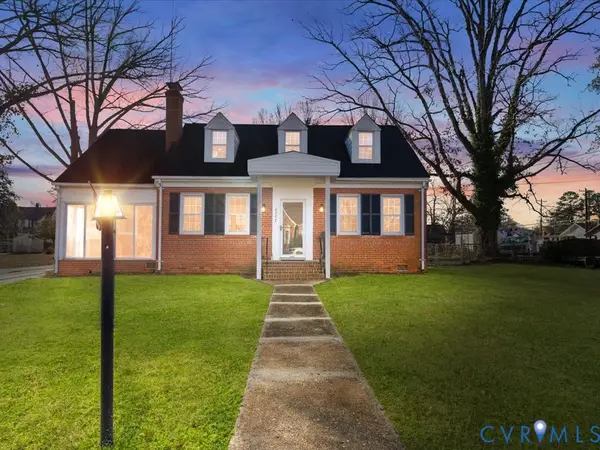 $449,000Active4 beds 2 baths1,577 sq. ft.
$449,000Active4 beds 2 baths1,577 sq. ft.2507 Lincoln Avenue, Henrico, VA 23228
MLS# 2533241Listed by: REAL BROKER LLC - New
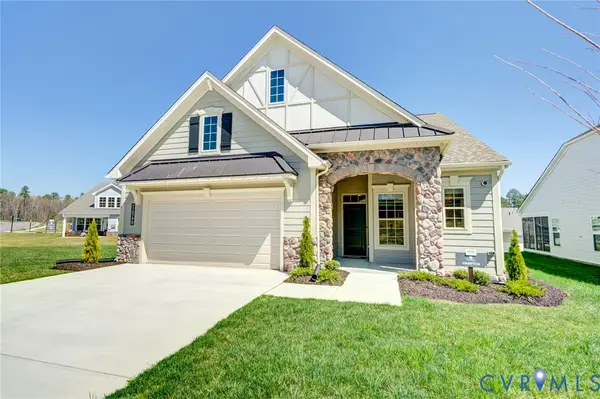 $749,500Active4 beds 3 baths2,380 sq. ft.
$749,500Active4 beds 3 baths2,380 sq. ft.9189 Bellini Crescent, Richmond, VA 23238
MLS# 2533353Listed by: LONG & FOSTER REALTORS - Open Sat, 11am to 1pmNew
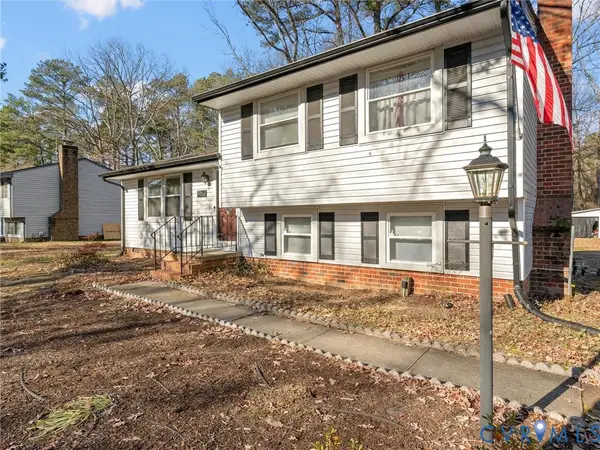 $325,000Active3 beds 2 baths1,534 sq. ft.
$325,000Active3 beds 2 baths1,534 sq. ft.2318 Edenbrook Drive, Henrico, VA 23228
MLS# 2533037Listed by: RIVER CITY ELITE PROPERTIES - REAL BROKER - New
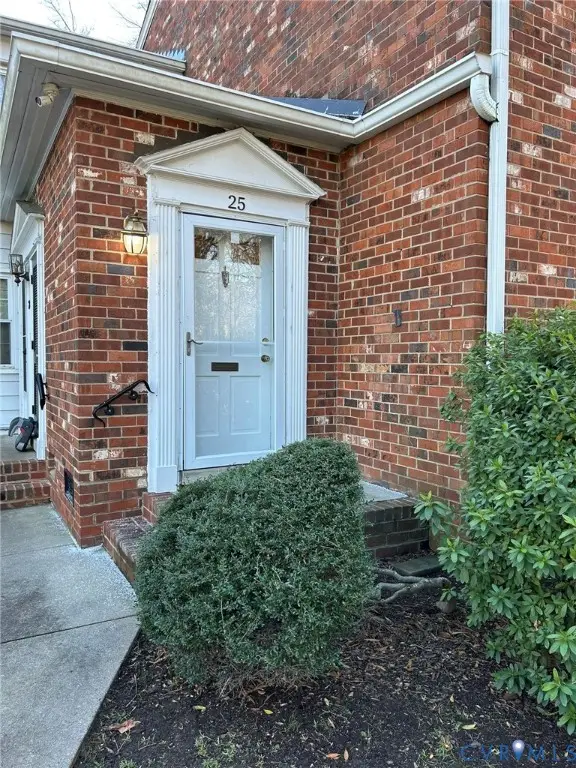 $200,000Active3 beds 2 baths1,132 sq. ft.
$200,000Active3 beds 2 baths1,132 sq. ft.25 Meadow Lark Lane, Henrico, VA 23228
MLS# 2533063Listed by: AUGIE LANGE REALTY INC - Open Sat, 1 to 3pmNew
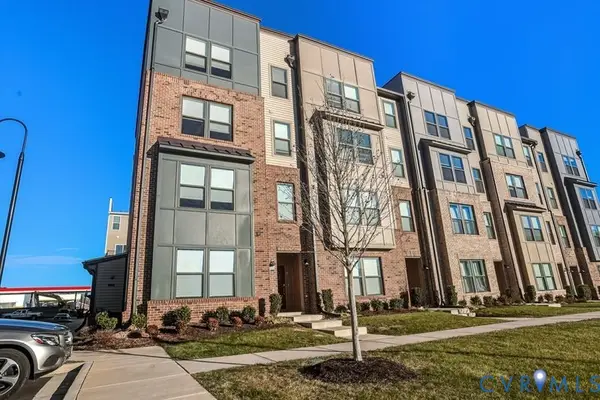 $350,000Active2 beds 2 baths1,523 sq. ft.
$350,000Active2 beds 2 baths1,523 sq. ft.2769 Lassen Drive #A, Henrico, VA 23294
MLS# 2533316Listed by: EXP REALTY LLC - Open Sat, 2 to 4pmNew
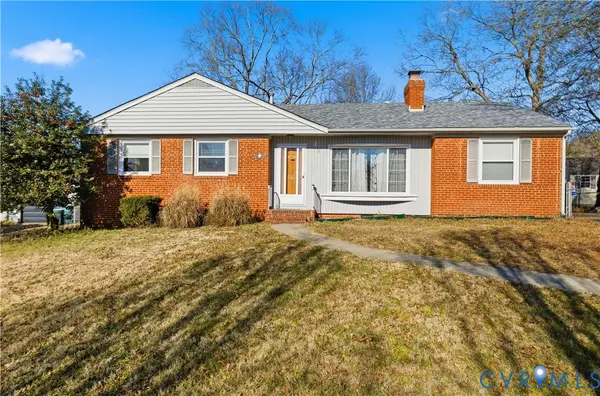 $325,000Active3 beds 2 baths1,429 sq. ft.
$325,000Active3 beds 2 baths1,429 sq. ft.3122 Comet Road, Henrico, VA 23294
MLS# 2532393Listed by: RE/MAX COMMONWEALTH
