3125 Chestnut Grove Court, Henrico, VA 23233
Local realty services provided by:Napier Realtors ERA
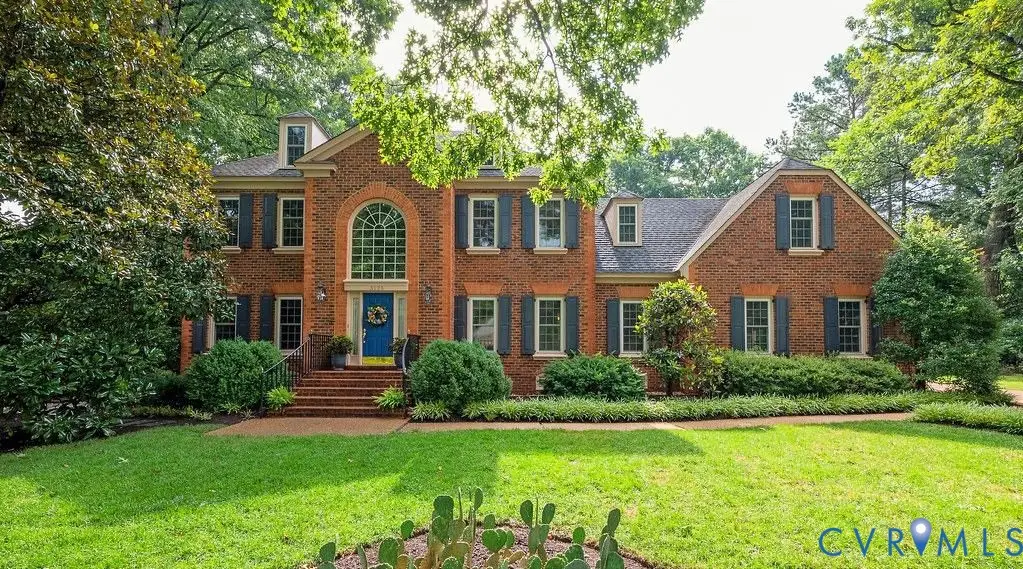
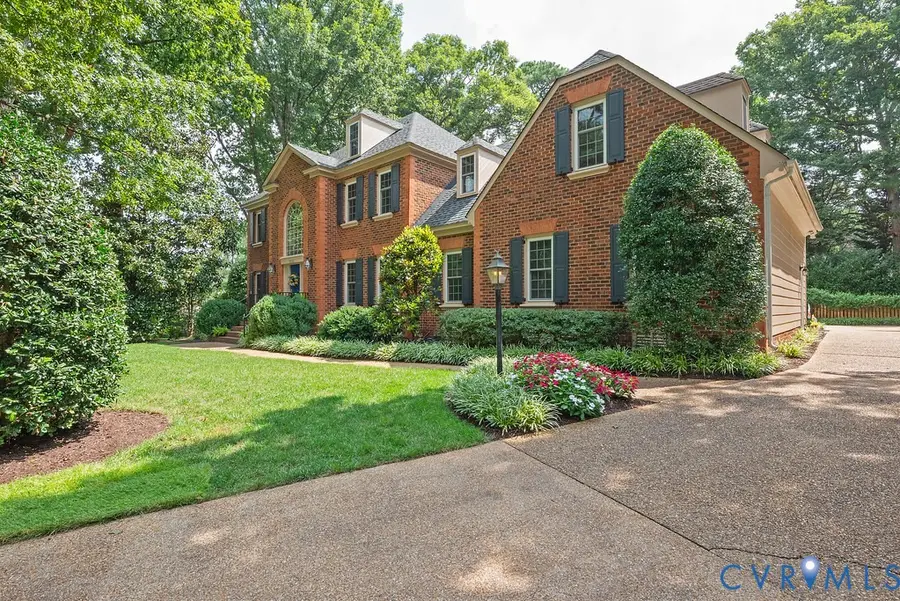

3125 Chestnut Grove Court,Henrico, VA 23233
$895,000
- 5 Beds
- 4 Baths
- 3,784 sq. ft.
- Single family
- Active
Listed by:sandy prokopchak
Office:joyner fine properties
MLS#:2521050
Source:RV
Price summary
- Price:$895,000
- Price per sq. ft.:$236.52
- Monthly HOA dues:$94.67
About this home
This elegant brick-front colonial home in the beautiful neighborhood of Stratford Glen in Wellesley has everything you could want! This home sits on almost an acre at the end of a quiet cul-de-sac. The house is 3784 square feet, 5 bedrooms, 3.5 baths with stylish updates including a remodeled kitchen and primary bath. Enter the two-story foyer where you have a large dining room and living room on either side. The living room is currently used as an office, has built-in shelving and can be closed off with the pocket French doors. A large great room with a gas log fireplace and built-ins opens to the vaulted sunroom with lots of windows and access to the deck. Just off the sunroom is a fabulous custom office which makes this home special. The spacious floor plan offers great flow and quality and detail in every room including multi-member crown molding and hardwood floors throughout the first floor. Lots of natural light from an abundance of large windows. The large, remodeled kitchen has beautiful white cabinetry, granite countertops, an island with a prep sink, stainless appliances, and a hidden beverage center and it overlooks a beautifully landscaped yard. The owner’s suite has a private remodeled spa-like bath with two vanities and a large walk-in shower. The second floor has spacious bedrooms, one with direct access to an updated bath, two additional bedrooms are connected to a shared bath with two separate vanities. Another bedroom has access to the very large walk-up attic which with great storage or could be additional finished space. Enjoy outside entertaining on the large deck and custom brick patio and professionally landscaped fenced in rear yard. In addition to the remodeling, the sellers have made many improvements including replacing the roof, windows, and HVAC systems. Of course, you can also enjoy all the Wellesley amenities including pools, walking trails, lake, tennis, pickleball, basketball courts, clubhouse & fitness center. Great location in Short Pump!
Contact an agent
Home facts
- Year built:1990
- Listing Id #:2521050
- Added:6 day(s) ago
- Updated:August 14, 2025 at 02:31 PM
Rooms and interior
- Bedrooms:5
- Total bathrooms:4
- Full bathrooms:3
- Half bathrooms:1
- Living area:3,784 sq. ft.
Heating and cooling
- Cooling:Electric, Zoned
- Heating:Forced Air, Natural Gas, Zoned
Structure and exterior
- Roof:Asphalt
- Year built:1990
- Building area:3,784 sq. ft.
- Lot area:0.87 Acres
Schools
- High school:Godwin
- Middle school:Pocahontas
- Elementary school:Short Pump
Utilities
- Water:Public
- Sewer:Public Sewer
Finances and disclosures
- Price:$895,000
- Price per sq. ft.:$236.52
- Tax amount:$6,082 (2025)
New listings near 3125 Chestnut Grove Court
- New
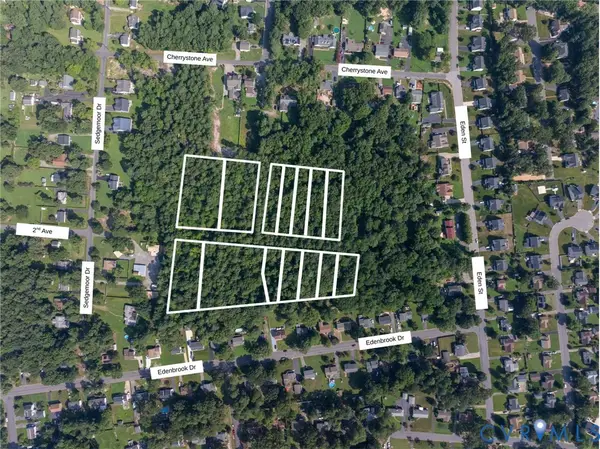 $75,000Active9.5 Acres
$75,000Active9.5 Acres1203 - 1310 2nd Avenue, Henrico, VA 23228
MLS# 2522857Listed by: MOTLEYS REAL ESTATE - New
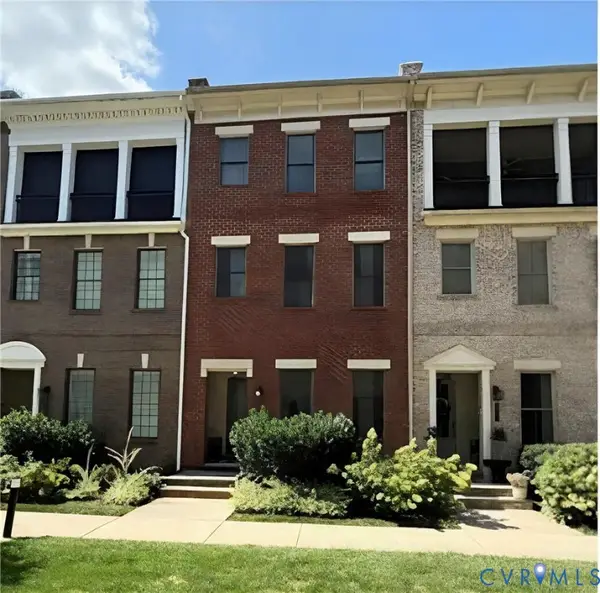 $899,950Active4 beds 5 baths2,918 sq. ft.
$899,950Active4 beds 5 baths2,918 sq. ft.12332 Purbrook Walk, Henrico, VA 23233
MLS# 2522860Listed by: THE HOGAN GROUP REAL ESTATE - Open Sat, 2 to 4pmNew
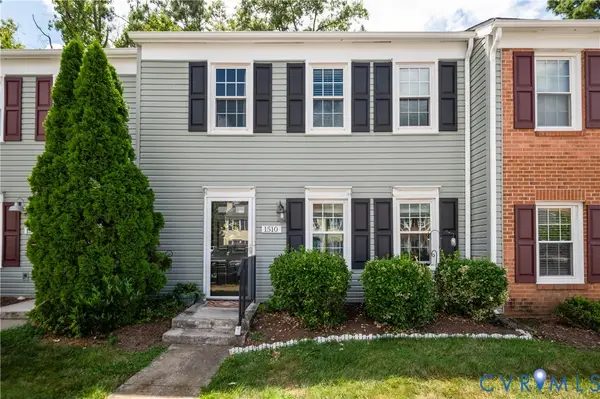 $265,000Active3 beds 2 baths1,052 sq. ft.
$265,000Active3 beds 2 baths1,052 sq. ft.1510 Honor Drive #1510, Henrico, VA 23228
MLS# 2521212Listed by: REAL BROKER LLC - Open Sun, 12 to 2pmNew
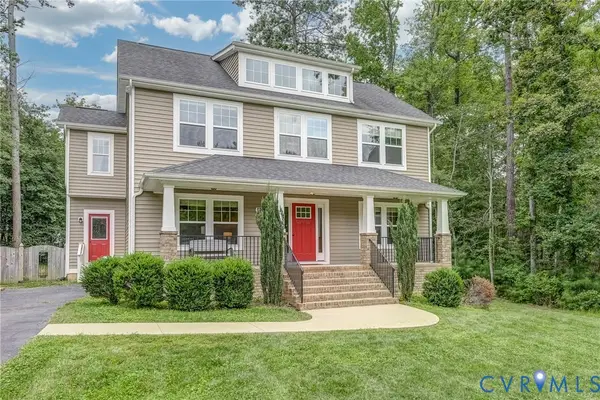 $549,000Active4 beds 3 baths2,430 sq. ft.
$549,000Active4 beds 3 baths2,430 sq. ft.8207 Gwinnett Road, Henrico, VA 23229
MLS# 2522739Listed by: HAMNETT PROPERTIES - New
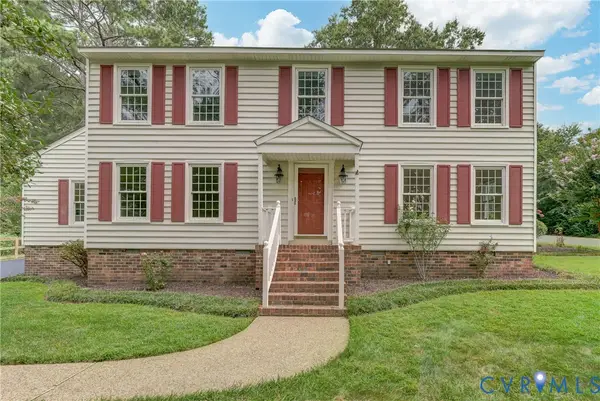 $599,950Active4 beds 3 baths2,648 sq. ft.
$599,950Active4 beds 3 baths2,648 sq. ft.10104 Waltham Drive, Henrico, VA 23238
MLS# 2521982Listed by: UNITED REAL ESTATE RICHMOND - New
 $449,000Active3 beds 3 baths2,997 sq. ft.
$449,000Active3 beds 3 baths2,997 sq. ft.1512 Monmouth Court, Henrico, VA 23238
MLS# 2522797Listed by: BHHS PENFED REALTY - Open Sun, 2 to 4pmNew
 $289,000Active3 beds 3 baths1,440 sq. ft.
$289,000Active3 beds 3 baths1,440 sq. ft.2609 Chancer Drive, Henrico, VA 23233
MLS# 2520256Listed by: COMPASS - New
 $659,000Active4 beds 4 baths3,550 sq. ft.
$659,000Active4 beds 4 baths3,550 sq. ft.10317 Waltham Drive, Henrico, VA 23238
MLS# 2521945Listed by: RE/MAX COMMONWEALTH - New
 $470,000Active3 beds 3 baths2,509 sq. ft.
$470,000Active3 beds 3 baths2,509 sq. ft.4223 Saunders Tavern Trail #B, Henrico, VA 23233
MLS# 2522162Listed by: REAL BROKER LLC - Open Sun, 1 to 3pmNew
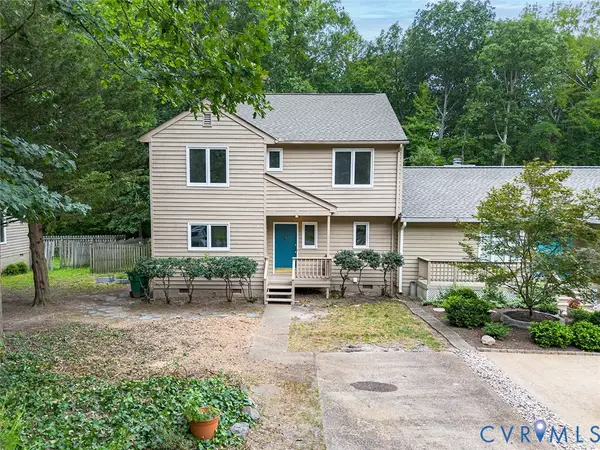 $415,000Active3 beds 3 baths1,534 sq. ft.
$415,000Active3 beds 3 baths1,534 sq. ft.12916 Copperas Lane, Henrico, VA 23233
MLS# 2521153Listed by: EXIT FIRST REALTY
