3640 Shining Armor Lane, Henrico, VA 23231
Local realty services provided by:Napier Realtors ERA
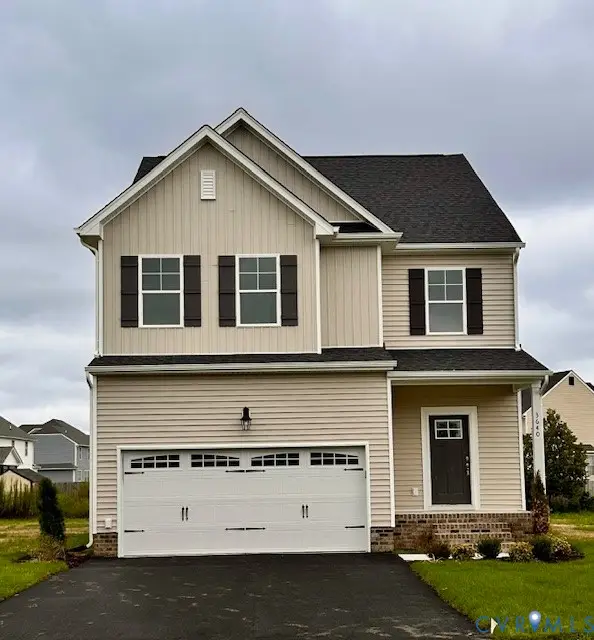
3640 Shining Armor Lane,Henrico, VA 23231
$426,805
- 3 Beds
- 3 Baths
- 2,153 sq. ft.
- Single family
- Active
Listed by:tammy defazio
Office:virginia capital realty
MLS#:2503798
Source:RV
Price summary
- Price:$426,805
- Price per sq. ft.:$198.24
- Monthly HOA dues:$65
About this home
Introducing the brand new "Aspen" floor plan! As you enter, you will find an Entryway with a coat closet that leads you to a very open concept space. The Family Room features a Ceiling Fan and a 55" Linear Electric Fireplace that opens to a Kitchen complete with Staggered Cabinets, a Large Island with Granite Countertops, Stainless Steel appliances, along with an adjacent nicely appointed Dining Room with a Boxed Bay Window. As you enter the second floor, you will find a Large Primary Bedroom featuring a Vaulted Ceiling and Ceiling Fan, Two large Walk-In Closets, a Primary Bathroom with Dual vanities, Tile shower with Semi-frameless shower enclosure, Tile surround garden tub, and a Private water closet! The second floor is complete with Two additional great sized bedrooms, Loft area, Utility room, Hall Bath with dual vanities and a Linen closet. The plan finishes off with vinyl siding, two-car garage, sod and irrigation in the front yard, and asphalt driveway. Castleton is a planned community with pools, clubhouse and workout facility. Check out the location! We are incredible close to the Virginia Capital Trail & Dorey Park for extra fun!
Contact an agent
Home facts
- Year built:2025
- Listing Id #:2503798
- Added:179 day(s) ago
- Updated:August 14, 2025 at 02:31 PM
Rooms and interior
- Bedrooms:3
- Total bathrooms:3
- Full bathrooms:2
- Half bathrooms:1
- Living area:2,153 sq. ft.
Heating and cooling
- Cooling:Central Air
- Heating:Forced Air, Natural Gas
Structure and exterior
- Roof:Composition
- Year built:2025
- Building area:2,153 sq. ft.
- Lot area:0.25 Acres
Schools
- High school:Varina
- Middle school:Rolfe
- Elementary school:Ward
Utilities
- Water:Public
- Sewer:Public Sewer
Finances and disclosures
- Price:$426,805
- Price per sq. ft.:$198.24
- Tax amount:$884 (2024)
New listings near 3640 Shining Armor Lane
- New
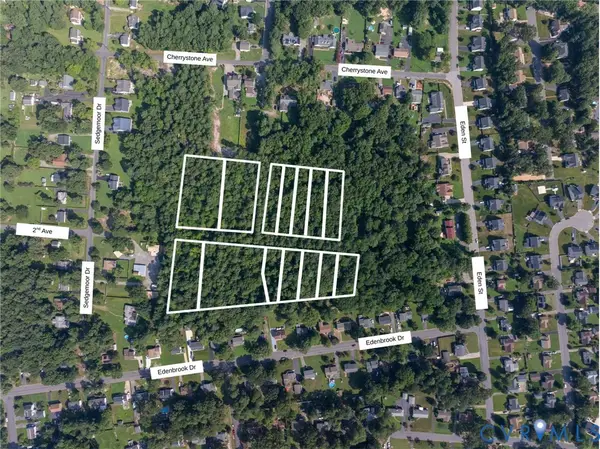 $75,000Active9.5 Acres
$75,000Active9.5 Acres1203 - 1310 2nd Avenue, Henrico, VA 23228
MLS# 2522857Listed by: MOTLEYS REAL ESTATE - New
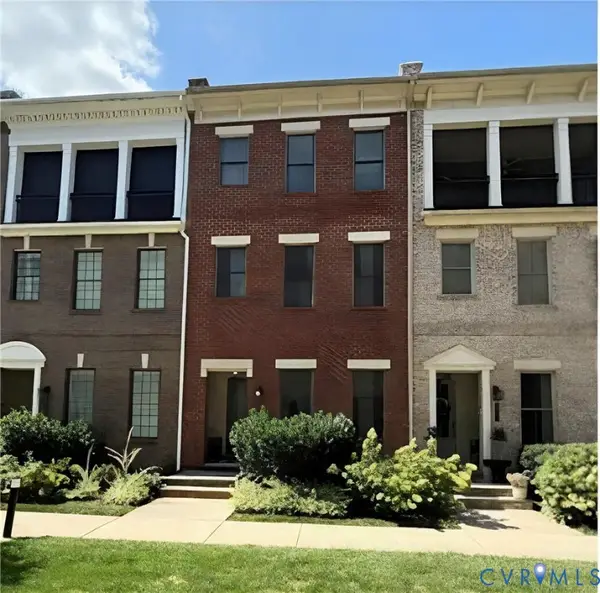 $899,950Active4 beds 5 baths2,918 sq. ft.
$899,950Active4 beds 5 baths2,918 sq. ft.12332 Purbrook Walk, Henrico, VA 23233
MLS# 2522860Listed by: THE HOGAN GROUP REAL ESTATE - Open Sat, 2 to 4pmNew
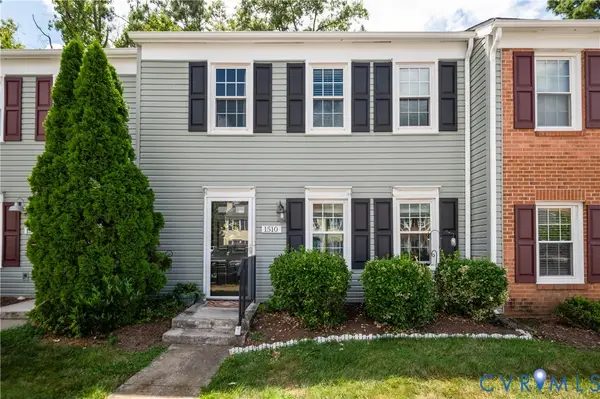 $265,000Active3 beds 2 baths1,052 sq. ft.
$265,000Active3 beds 2 baths1,052 sq. ft.1510 Honor Drive #1510, Henrico, VA 23228
MLS# 2521212Listed by: REAL BROKER LLC - Open Sun, 12 to 2pmNew
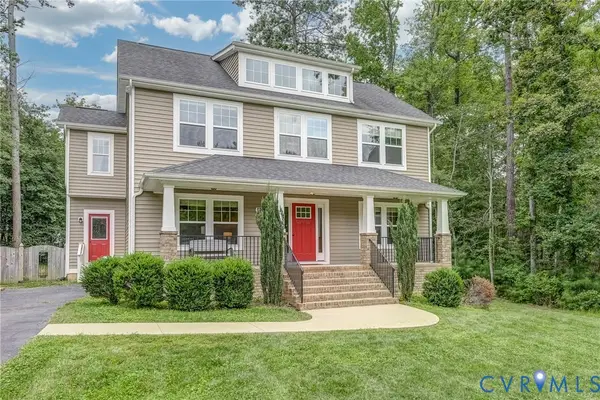 $549,000Active4 beds 3 baths2,430 sq. ft.
$549,000Active4 beds 3 baths2,430 sq. ft.8207 Gwinnett Road, Henrico, VA 23229
MLS# 2522739Listed by: HAMNETT PROPERTIES - New
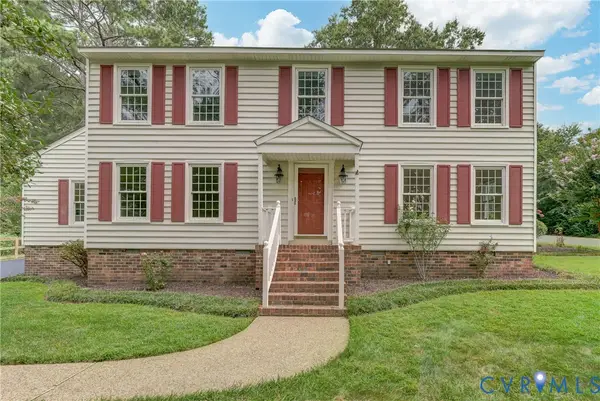 $599,950Active4 beds 3 baths2,648 sq. ft.
$599,950Active4 beds 3 baths2,648 sq. ft.10104 Waltham Drive, Henrico, VA 23238
MLS# 2521982Listed by: UNITED REAL ESTATE RICHMOND - New
 $449,000Active3 beds 3 baths2,997 sq. ft.
$449,000Active3 beds 3 baths2,997 sq. ft.1512 Monmouth Court, Henrico, VA 23238
MLS# 2522797Listed by: BHHS PENFED REALTY - Open Sun, 2 to 4pmNew
 $289,000Active3 beds 3 baths1,440 sq. ft.
$289,000Active3 beds 3 baths1,440 sq. ft.2609 Chancer Drive, Henrico, VA 23233
MLS# 2520256Listed by: COMPASS - New
 $659,000Active4 beds 4 baths3,550 sq. ft.
$659,000Active4 beds 4 baths3,550 sq. ft.10317 Waltham Drive, Henrico, VA 23238
MLS# 2521945Listed by: RE/MAX COMMONWEALTH - New
 $470,000Active3 beds 3 baths2,509 sq. ft.
$470,000Active3 beds 3 baths2,509 sq. ft.4223 Saunders Tavern Trail #B, Henrico, VA 23233
MLS# 2522162Listed by: REAL BROKER LLC - Open Sun, 1 to 3pmNew
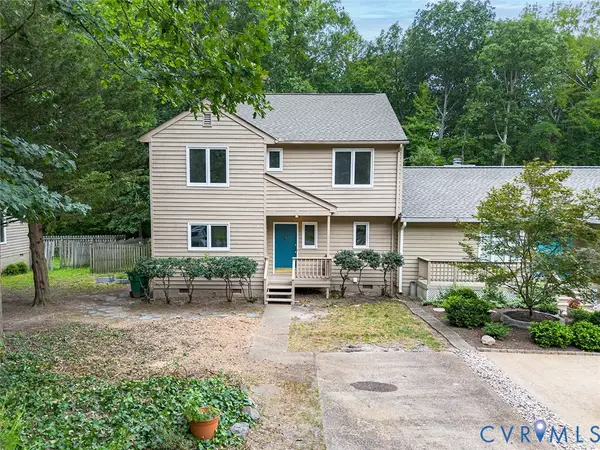 $415,000Active3 beds 3 baths1,534 sq. ft.
$415,000Active3 beds 3 baths1,534 sq. ft.12916 Copperas Lane, Henrico, VA 23233
MLS# 2521153Listed by: EXIT FIRST REALTY
