4304 Weaver Brook Road #B, Henrico, VA 23233
Local realty services provided by:ERA Real Estate Professionals
4304 Weaver Brook Road #B,Henrico, VA 23233
$469,950
- 3 Beds
- 3 Baths
- 2,512 sq. ft.
- Condominium
- Active
Listed by: graham johnson
Office: coldwell banker avenues
MLS#:2529216
Source:RV
Price summary
- Price:$469,950
- Price per sq. ft.:$187.08
- Monthly HOA dues:$225
About this home
Sophisticated luxury living in the heart of Short Pump! Enjoy maintenance-free, thoughtfully designed living in one of the area’s most desirable communities—just seconds from great restaurants, shops, and easy interstate access. This upgraded three-bedroom, two-and-a-half-bath condo blends modern style with everyday comfort and is completely move-in ready, including $7,000 in custom window treatments. The spacious gourmet kitchen features quartz countertops, brilliant pendant lights, a wall oven with built-in microwave, stainless appliances, massive walk-in pantry, and an oversized island ideal for entertaining and food prep. The open-concept great room has wonderful natural light, stylish gas fireplace, oversized windows and soaring 9ft ceilings. Off the informal dining area is a private home office and access to the covered balcony- perfect for grilling or winding down in the evening. Upstairs, the spacious primary suite offers a spa-inspired bath and generous walk-in closet. Two additional bedrooms offer plenty of flexibility for guests, family, or a second office. Don’t miss the private rooftop deck, an incredible bonus for outdoor living. Add your favorite plants, raised garden beds, or lounge furniture and make it your own personal oasis. With upscale finishes, unmatched walkability, and thoughtful design, this home provides the best of what makes Short Pump one of Richmond’s most vibrant places to call home.
Contact an agent
Home facts
- Year built:2022
- Listing ID #:2529216
- Added:62 day(s) ago
- Updated:December 17, 2025 at 06:56 PM
Rooms and interior
- Bedrooms:3
- Total bathrooms:3
- Full bathrooms:2
- Half bathrooms:1
- Living area:2,512 sq. ft.
Heating and cooling
- Cooling:Zoned
- Heating:Electric, Forced Air
Structure and exterior
- Roof:Composition
- Year built:2022
- Building area:2,512 sq. ft.
Schools
- High school:Deep Run
- Middle school:Pocahontas
- Elementary school:Nuckols Farm
Utilities
- Water:Public
- Sewer:Public Sewer
Finances and disclosures
- Price:$469,950
- Price per sq. ft.:$187.08
- Tax amount:$4,071 (2025)
New listings near 4304 Weaver Brook Road #B
- New
 $300,000Active3 beds 2 baths1,225 sq. ft.
$300,000Active3 beds 2 baths1,225 sq. ft.2671 Barnesway Lane, Henrico, VA 23231
MLS# 2533020Listed by: RE/MAX COMMONWEALTH - New
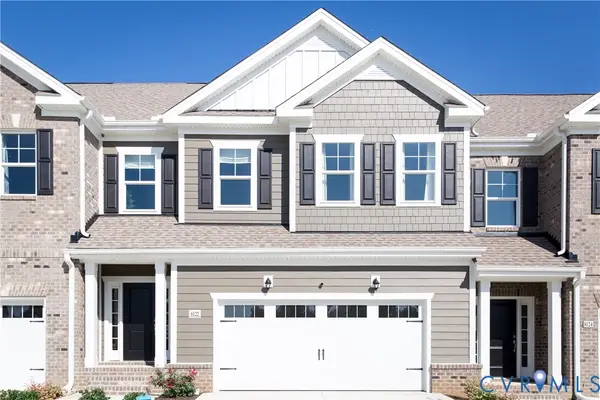 $499,900Active3 beds 3 baths2,088 sq. ft.
$499,900Active3 beds 3 baths2,088 sq. ft.8102 Side Spring Terrace, Henrico, VA 23294
MLS# 2533189Listed by: RASHKIND SAUNDERS & CO. - Open Sat, 2 to 4pmNew
 $439,900Active4 beds 2 baths2,374 sq. ft.
$439,900Active4 beds 2 baths2,374 sq. ft.9303 Lawndell Road, Henrico, VA 23229
MLS# 2533232Listed by: KEETON & CO REAL ESTATE - New
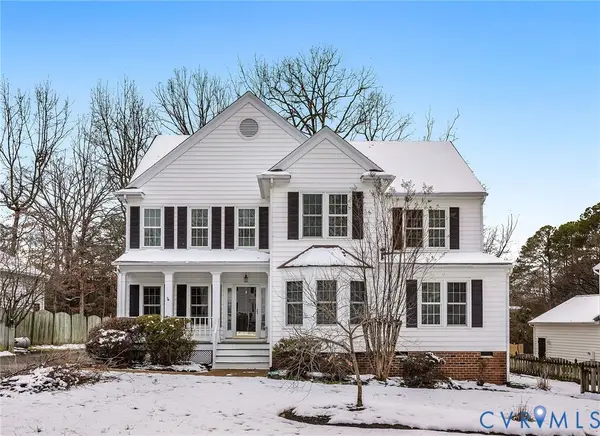 $660,000Active5 beds 3 baths2,760 sq. ft.
$660,000Active5 beds 3 baths2,760 sq. ft.11105 Glen Hollow Court, Henrico, VA 23223
MLS# 2533181Listed by: CITYSCAPE REALTY - New
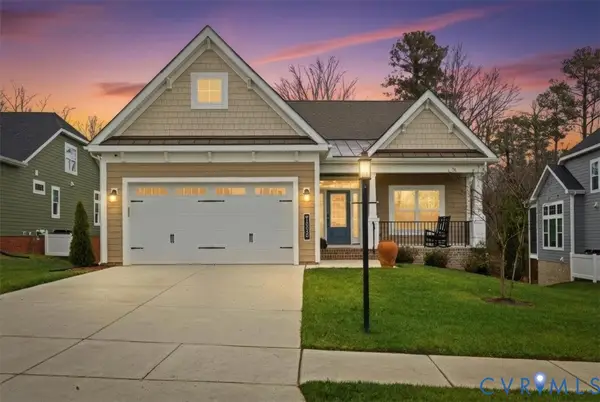 $965,900Active3 beds 3 baths3,323 sq. ft.
$965,900Active3 beds 3 baths3,323 sq. ft.10050 Potters Wheel Way, Richmond, VA 23238
MLS# 2533295Listed by: ICON REALTY GROUP - Open Sat, 12 to 2pmNew
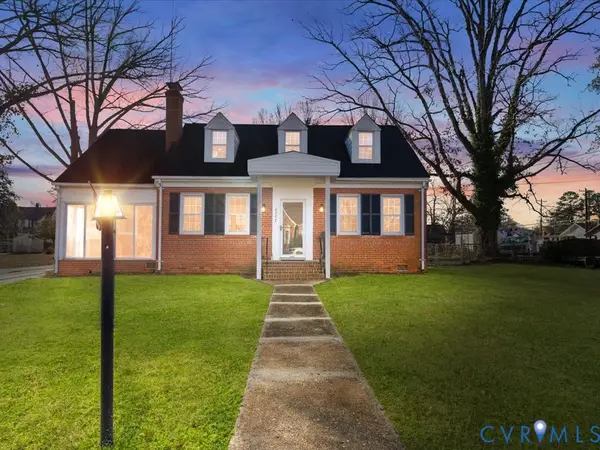 $449,000Active4 beds 2 baths1,577 sq. ft.
$449,000Active4 beds 2 baths1,577 sq. ft.2507 Lincoln Avenue, Henrico, VA 23228
MLS# 2533241Listed by: REAL BROKER LLC - New
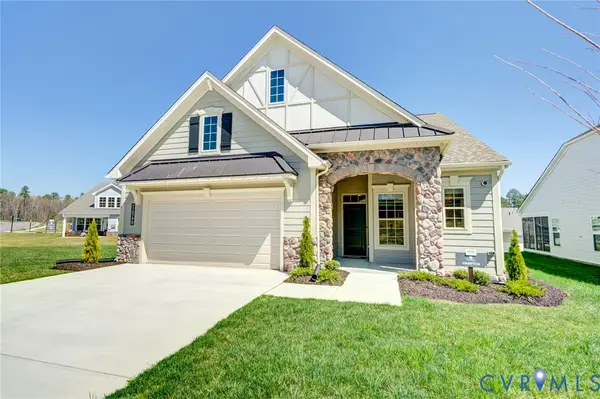 $749,500Active4 beds 3 baths2,380 sq. ft.
$749,500Active4 beds 3 baths2,380 sq. ft.9189 Bellini Crescent, Richmond, VA 23238
MLS# 2533353Listed by: LONG & FOSTER REALTORS - Open Sat, 11am to 1pmNew
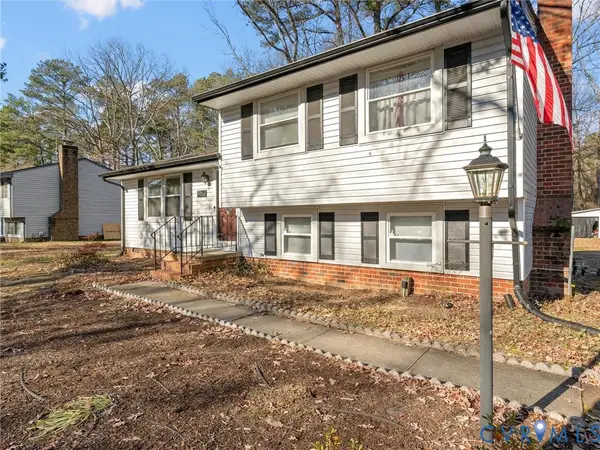 $325,000Active3 beds 2 baths1,534 sq. ft.
$325,000Active3 beds 2 baths1,534 sq. ft.2318 Edenbrook Drive, Henrico, VA 23228
MLS# 2533037Listed by: RIVER CITY ELITE PROPERTIES - REAL BROKER - New
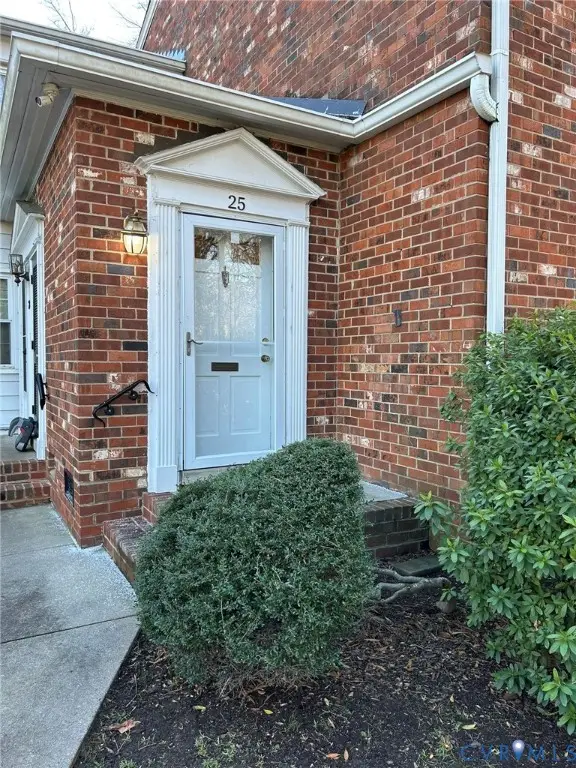 $200,000Active3 beds 2 baths1,132 sq. ft.
$200,000Active3 beds 2 baths1,132 sq. ft.25 Meadow Lark Lane, Henrico, VA 23228
MLS# 2533063Listed by: AUGIE LANGE REALTY INC - Open Sat, 1 to 3pmNew
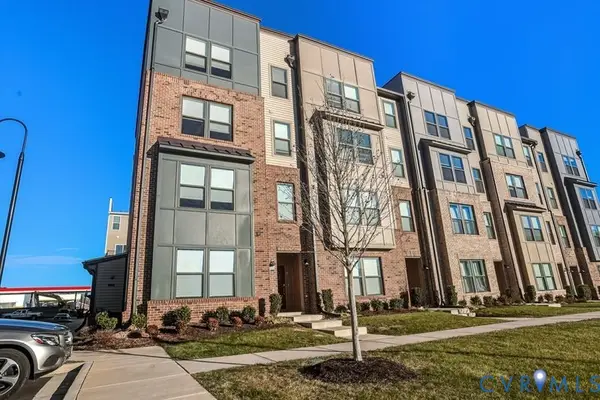 $350,000Active2 beds 2 baths1,523 sq. ft.
$350,000Active2 beds 2 baths1,523 sq. ft.2769 Lassen Drive #A, Henrico, VA 23294
MLS# 2533316Listed by: EXP REALTY LLC
