4820 Old Main Street #511, Henrico, VA 23231
Local realty services provided by:Napier Realtors ERA
4820 Old Main Street #511,Henrico, VA 23231
$549,000
- 2 Beds
- 2 Baths
- 1,718 sq. ft.
- Condominium
- Active
Listed by: rene welvaert
Office: fathom realty virginia
MLS#:2513477
Source:RV
Price summary
- Price:$549,000
- Price per sq. ft.:$319.56
- Monthly HOA dues:$610
About this home
Welcome to this upscale and secured access controlled Sky Line Condominium building at The Village of Rocketts Landing. Situated on the fifth floor, this open space floor plan corner unit offers spectacular RVA sky line views and boast a ton of natural light . Gourmet kitchen equipped with gas cooking and upgraded appliances. The oversized primary suite offers a large bedroom, 2 walk-in closets, a linen closet, and a recently remodeled and impressive primary bathroom. The second bedroom offers beautiful sky line views and is currently used as an office. 9' ceilings and hardwood floors throughout except the bathrooms and utility rooms with tile floors. Convenient individual storage space located down the hallway. Partial building generator, chair lift and 2 Otis high speed elevators. Amenities include 2 common area terraces overlooking the James River , Capital Trail and the downtown skyline. 2 swimming pool, 2 volleyball courts, picnic area, 24 hour gym, 55 boat slip marina with gas available, and garden plots. Easy access to I-64, 95 and 195. 10 minutes from Richmond International Airport. 3 on-site restaurants, a convenience store, bus stop for Pulse Rapid Bus Transit to down town.
Contact an agent
Home facts
- Year built:2007
- Listing ID #:2513477
- Added:215 day(s) ago
- Updated:December 17, 2025 at 06:56 PM
Rooms and interior
- Bedrooms:2
- Total bathrooms:2
- Full bathrooms:2
- Living area:1,718 sq. ft.
Heating and cooling
- Cooling:Central Air, Electric
- Heating:Forced Air, Natural Gas
Structure and exterior
- Roof:Flat
- Year built:2007
- Building area:1,718 sq. ft.
- Lot area:0.04 Acres
Schools
- High school:Varina
- Middle school:Rolfe
- Elementary school:Varina
Utilities
- Water:Public
- Sewer:Public Sewer
Finances and disclosures
- Price:$549,000
- Price per sq. ft.:$319.56
- Tax amount:$4,524 (2024)
New listings near 4820 Old Main Street #511
- Open Sun, 1 to 3pmNew
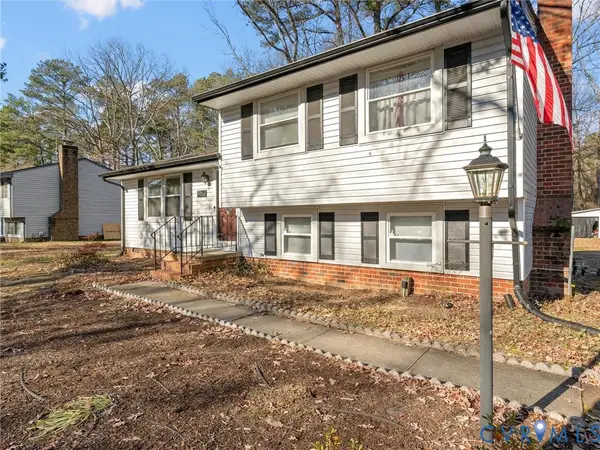 $325,000Active3 beds 2 baths1,534 sq. ft.
$325,000Active3 beds 2 baths1,534 sq. ft.2318 Edenbrook Drive, Henrico, VA 23228
MLS# 2533037Listed by: RIVER CITY ELITE PROPERTIES - REAL BROKER - New
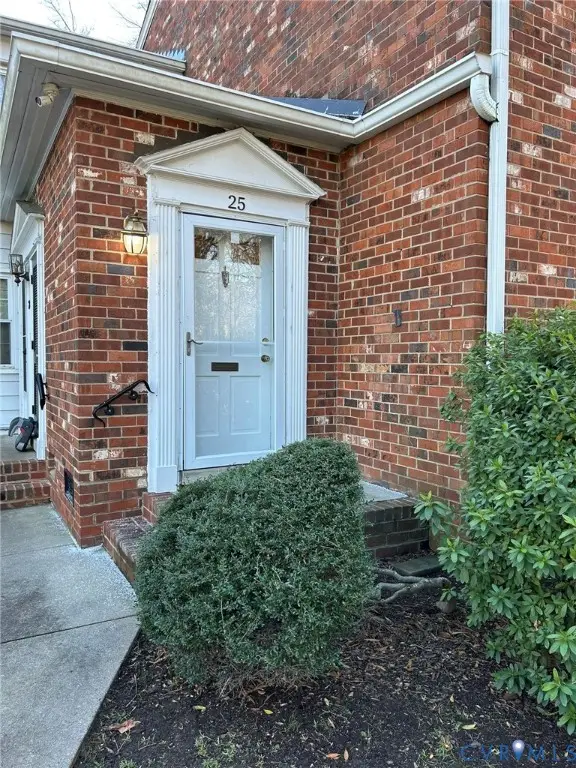 $200,000Active3 beds 2 baths1,132 sq. ft.
$200,000Active3 beds 2 baths1,132 sq. ft.25 Meadow Lark Lane, Henrico, VA 23228
MLS# 2533063Listed by: AUGIE LANGE REALTY INC - Open Sat, 1 to 3pmNew
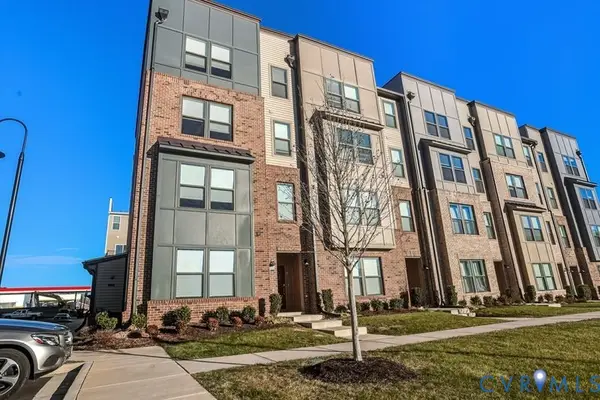 $350,000Active2 beds 2 baths1,523 sq. ft.
$350,000Active2 beds 2 baths1,523 sq. ft.2769 Lassen Drive #A, Henrico, VA 23294
MLS# 2533316Listed by: EXP REALTY LLC - Open Sat, 2 to 4pmNew
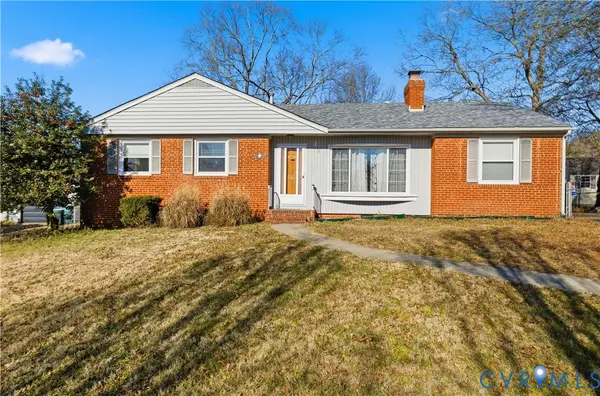 $325,000Active3 beds 2 baths1,429 sq. ft.
$325,000Active3 beds 2 baths1,429 sq. ft.3122 Comet Road, Henrico, VA 23294
MLS# 2532393Listed by: RE/MAX COMMONWEALTH - Open Sat, 11am to 12:30pmNew
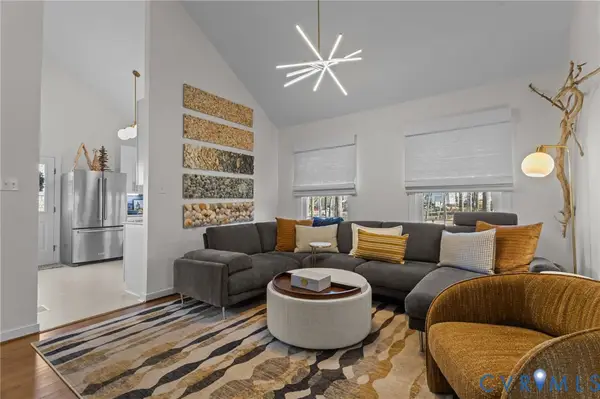 $474,950Active3 beds 3 baths2,029 sq. ft.
$474,950Active3 beds 3 baths2,029 sq. ft.12023 Bexley Court, Henrico, VA 23233
MLS# 2533047Listed by: NEXTHOME ADVANTAGE - New
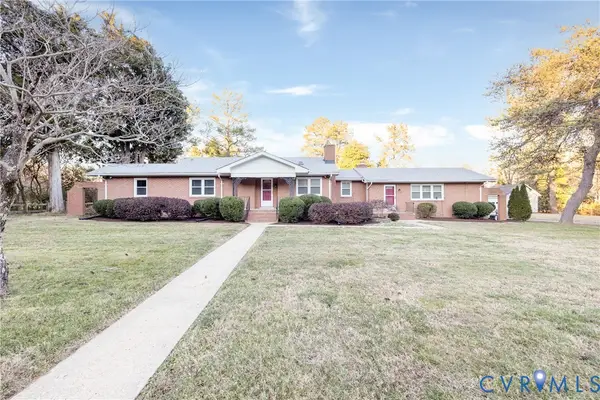 $524,950Active3 beds 3 baths2,857 sq. ft.
$524,950Active3 beds 3 baths2,857 sq. ft.1160 Warwick Park Road, Henrico, VA 23231
MLS# 2533183Listed by: FATHOM REALTY VIRGINIA 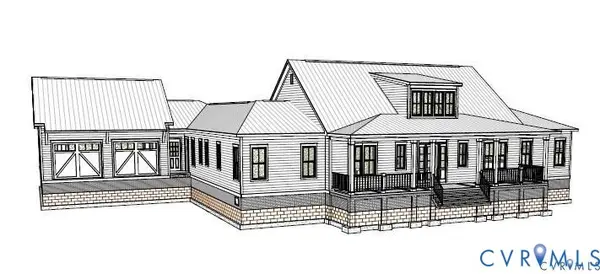 $1,850,000Pending4 beds 4 baths4,047 sq. ft.
$1,850,000Pending4 beds 4 baths4,047 sq. ft.12436 Bluffton Ridge Court, Goochland, VA 23238
MLS# 2533249Listed by: SHAHEEN RUTH MARTIN & FONVILLE- New
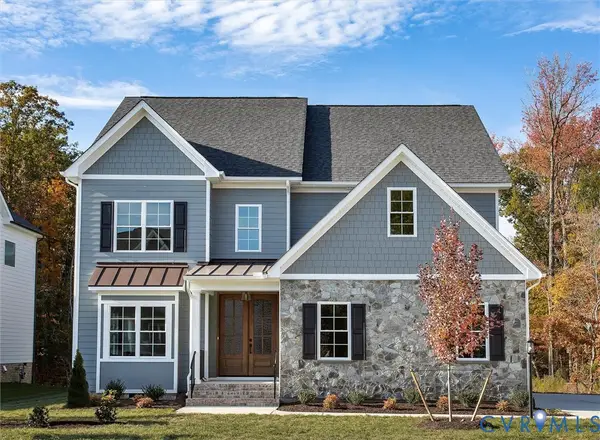 $1,033,975Active6 beds 6 baths4,127 sq. ft.
$1,033,975Active6 beds 6 baths4,127 sq. ft.TBD Old Pump Road, Henrico, VA 23233
MLS# 2533225Listed by: RICHMOND REAL ESTATE ASSOC LTD - New
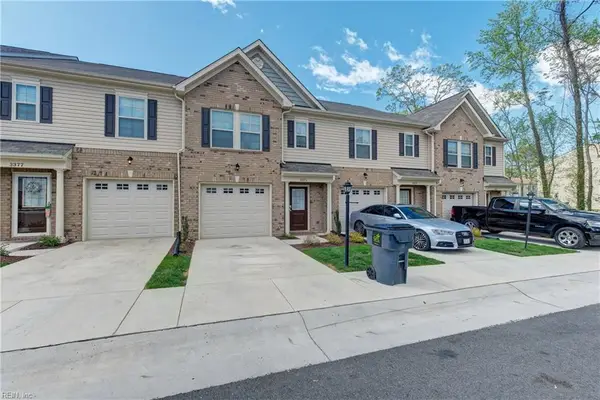 $320,000Active3 beds 3 baths1,536 sq. ft.
$320,000Active3 beds 3 baths1,536 sq. ft.3375 Winsford Way, Richmond, VA 23231
MLS# 10613501Listed by: XL Realty Group - New
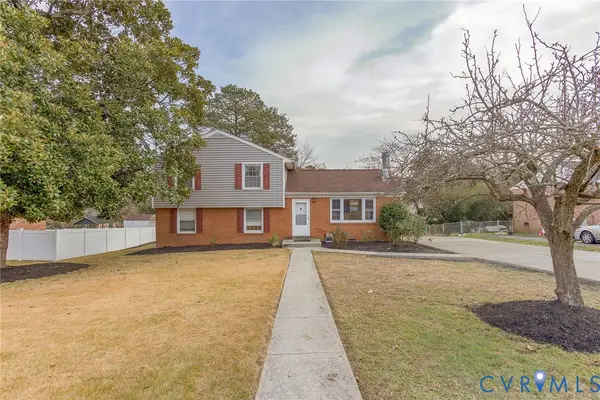 $450,000Active5 beds 3 baths1,774 sq. ft.
$450,000Active5 beds 3 baths1,774 sq. ft.3909 Longleaf Drive, Henrico, VA 23294
MLS# 2533151Listed by: NEXTHOME ADVANTAGE
