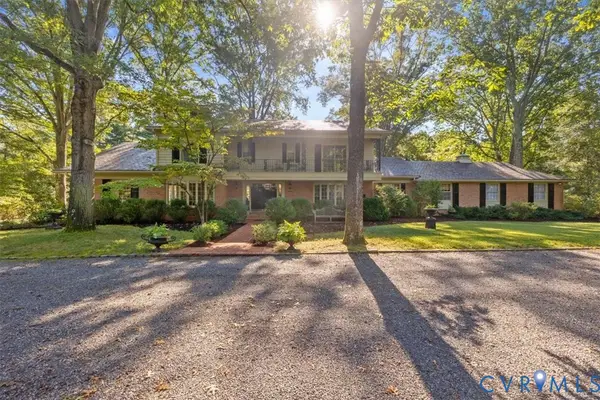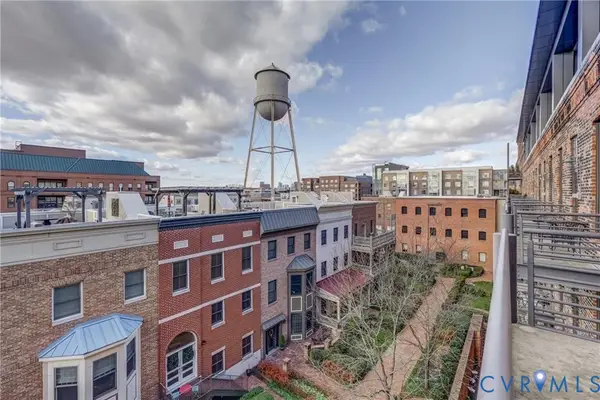4940 Old Main Street #205, Henrico, VA 23231
Local realty services provided by:ERA Woody Hogg & Assoc.
4940 Old Main Street #205,Henrico, VA 23231
$829,900
- 2 Beds
- 3 Baths
- 2,194 sq. ft.
- Condominium
- Pending
Listed by: steven moss
Office: icon realty group
MLS#:2531865
Source:RV
Price summary
- Price:$829,900
- Price per sq. ft.:$378.26
- Monthly HOA dues:$865
About this home
Come see this beautiful, accessible 2 bedroom 2.5 bath condo before it gets snatched up! One of the few units that opens directly to the outdoor terrace, this home's owner can take in wrap around views of their peaceful surroundings. Tucked away from the busy city, close to parks, overlooking the majestic James River, and yet minutes from shopping, hospitals, bars and downtown Richmond . This single level living space boasts two primary suites complete with full bathrooms and walk-in closets, The larger of which has two walk-in closets, a double vanity, a separate walk in shower and jetted tub, and, best of all, a private balcony! Past the study and additional half bath, you walk into a spacious and living area, dining area and gourmet kitchen. The open kitchen, perfect for entertaining, has granite counter tops, numerous cabinets, stainless steel appliances and a pantry. Walk out of the double doors that, not only lead to a second balcony, but one of the building's two terraces, maintained by the association. Association dues also include additional maintenance, a separate storage unit on the same level as unit, an assigned parking space, jogging trails, community areas, fitness center, pools, dock and marina access
Contact an agent
Home facts
- Year built:2007
- Listing ID #:2531865
- Added:1 day(s) ago
- Updated:November 20, 2025 at 08:58 AM
Rooms and interior
- Bedrooms:2
- Total bathrooms:3
- Full bathrooms:2
- Half bathrooms:1
- Living area:2,194 sq. ft.
Heating and cooling
- Cooling:Central Air, Electric
- Heating:Electric, Heat Pump
Structure and exterior
- Roof:Flat
- Year built:2007
- Building area:2,194 sq. ft.
- Lot area:0.05 Acres
Schools
- High school:Varina
- Middle school:Rolfe
- Elementary school:Mehfoud
Utilities
- Water:Public
- Sewer:Public Sewer
Finances and disclosures
- Price:$829,900
- Price per sq. ft.:$378.26
- Tax amount:$7,055 (2025)
New listings near 4940 Old Main Street #205
- New
 $469,000Active4 beds 3 baths2,048 sq. ft.
$469,000Active4 beds 3 baths2,048 sq. ft.2018 Shady Branch Trail, Henrico, VA 23238
MLS# 2531841Listed by: LONG & FOSTER REALTORS - New
 $409,000Active4 beds 3 baths2,280 sq. ft.
$409,000Active4 beds 3 baths2,280 sq. ft.1406 Careybrook Drive, Henrico, VA 23238
MLS# 2531927Listed by: HOMETOWN REALTY - New
 $280,000Active3 beds 3 baths2,098 sq. ft.
$280,000Active3 beds 3 baths2,098 sq. ft.1501 Largo Road #301, Henrico, VA 23238
MLS# 2531787Listed by: COMPASS - New
 $265,000Active3 beds 2 baths1,126 sq. ft.
$265,000Active3 beds 2 baths1,126 sq. ft.4904 Finnegan Court, Henrico, VA 23228
MLS# 2531814Listed by: THE WILSON GROUP - New
 $199,000Active2 beds 1 baths863 sq. ft.
$199,000Active2 beds 1 baths863 sq. ft.3109 N Parham Road #9, Henrico, VA 23294
MLS# 2531842Listed by: SAMSON PROPERTIES - New
 $520,000Active5 beds 4 baths2,232 sq. ft.
$520,000Active5 beds 4 baths2,232 sq. ft.5803 Lakeside Avenue, Henrico, VA 23228
MLS# 2530865Listed by: CRAFT LIVING REAL ESTATE - New
 $1,350,000Active4 beds 4 baths5,113 sq. ft.
$1,350,000Active4 beds 4 baths5,113 sq. ft.5 Cedaridge Road, Richmond, VA 23229
MLS# 2529957Listed by: JOYNER FINE PROPERTIES - Open Sat, 1 to 3pmNew
 $325,000Active1 beds 2 baths1,003 sq. ft.
$325,000Active1 beds 2 baths1,003 sq. ft.251 Rocketts Way #412, Henrico, VA 23231
MLS# 2530799Listed by: SHAHEEN RUTH MARTIN & FONVILLE - Open Sat, 12 to 2pmNew
 $699,950Active3 beds 3 baths2,387 sq. ft.
$699,950Active3 beds 3 baths2,387 sq. ft.8810 Wishart Road, Henrico, VA 23229
MLS# 2528605Listed by: RASHKIND SAUNDERS & CO.
