4940 Old Main Street #309, Henrico, VA 23231
Local realty services provided by:Napier Realtors ERA
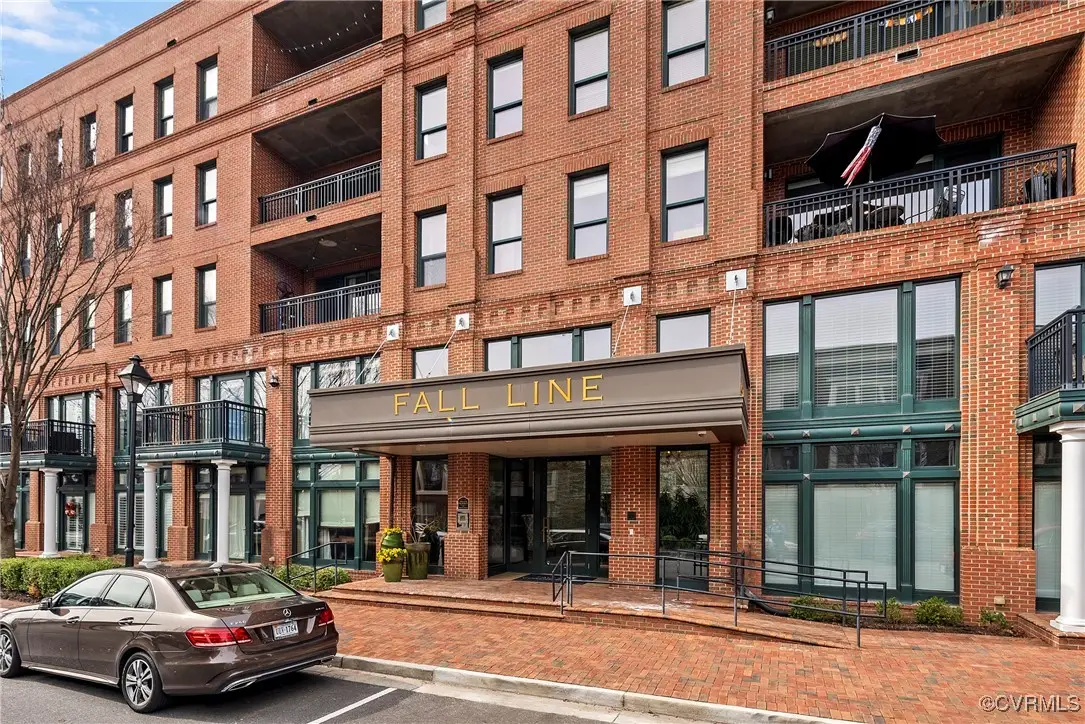
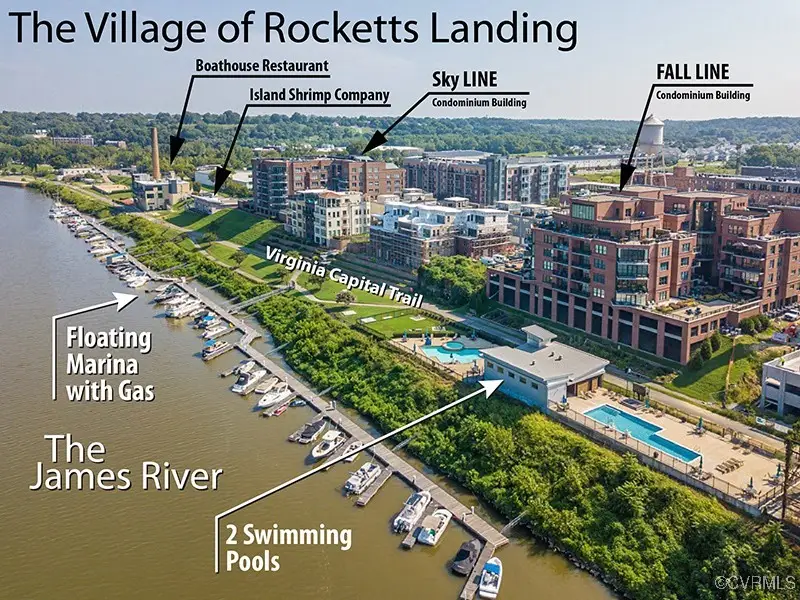

4940 Old Main Street #309,Henrico, VA 23231
$450,000
- 2 Beds
- 2 Baths
- 1,694 sq. ft.
- Condominium
- Pending
Listed by:stephen wesson
Office:long & foster realtors
MLS#:2501918
Source:RV
Price summary
- Price:$450,000
- Price per sq. ft.:$265.64
- Monthly HOA dues:$686
About this home
James River Views! Desirable one-level floor plan in the prestigious Fall Line building at The Village of Rocketts Landing. Come home to a resort lifestyle everyday! This 2 bedroom 2 full bath + den modern city condo boasts river views from each and every window! Spacious, elegant and sophisticated open concept living with the James River in your backyard! Floor to ceiling windows in the living area, generous sized rooms, granite countertops, additional storage unit in hallway, and the list keeps going on. You won't want to miss out on soaking up the stunning sunsets from your balcony every evening, while enjoying the low-maintenance lifestyle of Fall Line. Secured controlled access building, covered parking garage with TWO highly desirable parking spaces, 24 hour fitness center, two salt water swimming pools, 55 slip marina, Virginia Capital Trail, restaurants, breweries and so much more. Come enjoy this hip urban utopia! Located less than 1.5 miles from downtown RVA, 5 miles to the RIC airport, close to shopping. Thoughtful & tasteful improvements by Seller include: retractable Phantom screen door to terrace, Closet Factory custom built-in desk/closets/pantry, new light fixtures throughout-led (kitchen is led), both bathroom vanities with granite countertops, mirrors/ lighting and a frameless shower door in Primary bath, updated kitchen sink, stove top, and backsplash. More features include: custom wood wall in Den & solar tinting on window in second bedroom! Ask your realtor for the Digital Marketing Brochure with floor plan, parking space plan, improvements list and everything else you would need to know about this gem! Pet limit- 1 dog 30lbs max or 2 cats. Rental cap 20%. COME FALL IN LOVE WITH ROCKETTS RESORT on the JAMES RIVER..
Contact an agent
Home facts
- Year built:2007
- Listing Id #:2501918
- Added:197 day(s) ago
- Updated:August 14, 2025 at 07:33 AM
Rooms and interior
- Bedrooms:2
- Total bathrooms:2
- Full bathrooms:2
- Living area:1,694 sq. ft.
Heating and cooling
- Cooling:Central Air, Electric
- Heating:Electric, Heat Pump
Structure and exterior
- Roof:Flat
- Year built:2007
- Building area:1,694 sq. ft.
- Lot area:0.04 Acres
Schools
- High school:Varina
- Middle school:Rolfe
- Elementary school:Varina
Utilities
- Water:Public
- Sewer:Public Sewer
Finances and disclosures
- Price:$450,000
- Price per sq. ft.:$265.64
- Tax amount:$4,378 (2024)
New listings near 4940 Old Main Street #309
- New
 $359,000Active2 beds 2 baths1,438 sq. ft.
$359,000Active2 beds 2 baths1,438 sq. ft.2502 Williams Street, Henrico, VA 23228
MLS# 2520627Listed by: FATHOM REALTY VIRGINIA - Open Sun, 12 to 2pmNew
 $445,000Active5 beds 3 baths2,352 sq. ft.
$445,000Active5 beds 3 baths2,352 sq. ft.9621 Peppertree Drive, Henrico, VA 23238
MLS# 2521481Listed by: COMPASS - New
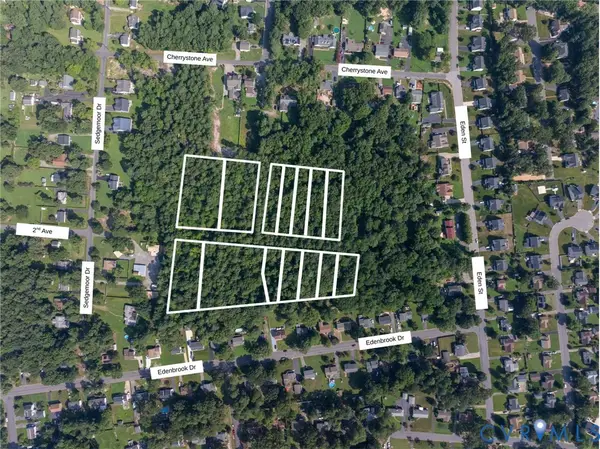 $75,000Active9.5 Acres
$75,000Active9.5 Acres1203 - 1310 2nd Avenue, Henrico, VA 23228
MLS# 2522857Listed by: MOTLEYS REAL ESTATE - New
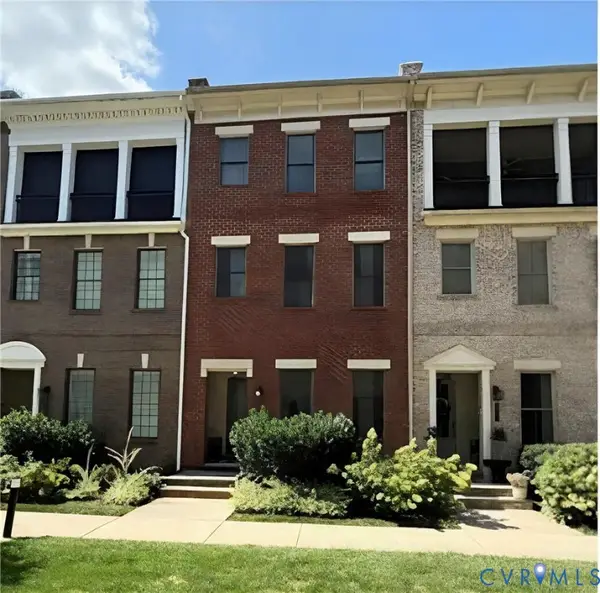 $899,950Active4 beds 5 baths3,033 sq. ft.
$899,950Active4 beds 5 baths3,033 sq. ft.12332 Purbrook Walk, Henrico, VA 23233
MLS# 2522860Listed by: THE HOGAN GROUP REAL ESTATE - Open Sat, 2 to 4pmNew
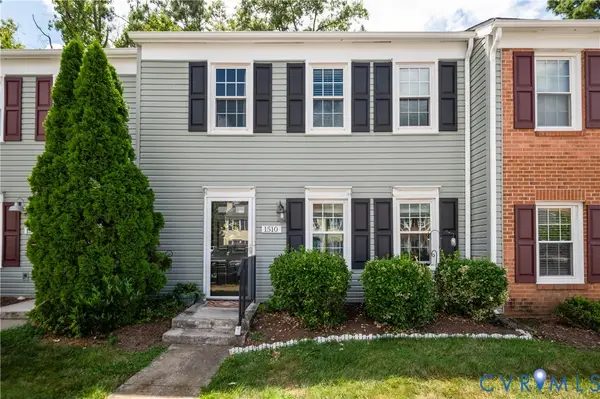 $265,000Active3 beds 2 baths1,052 sq. ft.
$265,000Active3 beds 2 baths1,052 sq. ft.1510 Honor Drive #1510, Henrico, VA 23228
MLS# 2521212Listed by: REAL BROKER LLC - Open Sun, 12 to 2pmNew
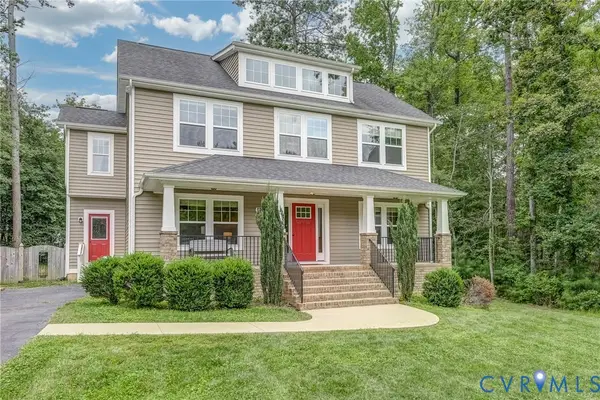 $549,000Active4 beds 3 baths2,430 sq. ft.
$549,000Active4 beds 3 baths2,430 sq. ft.8207 Gwinnett Road, Henrico, VA 23229
MLS# 2522739Listed by: HAMNETT PROPERTIES - New
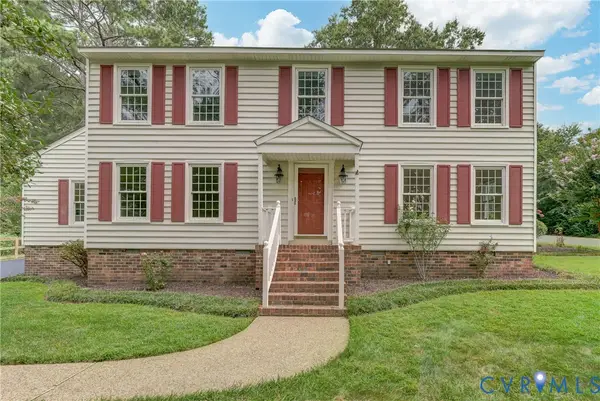 $599,950Active4 beds 3 baths2,648 sq. ft.
$599,950Active4 beds 3 baths2,648 sq. ft.10104 Waltham Drive, Henrico, VA 23238
MLS# 2521982Listed by: UNITED REAL ESTATE RICHMOND - New
 $449,000Active3 beds 3 baths2,997 sq. ft.
$449,000Active3 beds 3 baths2,997 sq. ft.1512 Monmouth Court, Henrico, VA 23238
MLS# 2522797Listed by: BHHS PENFED REALTY - Open Sun, 2 to 4pmNew
 $289,000Active3 beds 3 baths1,440 sq. ft.
$289,000Active3 beds 3 baths1,440 sq. ft.2609 Chancer Drive, Henrico, VA 23233
MLS# 2520256Listed by: COMPASS - New
 $659,000Active4 beds 4 baths3,550 sq. ft.
$659,000Active4 beds 4 baths3,550 sq. ft.10317 Waltham Drive, Henrico, VA 23238
MLS# 2521945Listed by: RE/MAX COMMONWEALTH
