4940 Old Main Street #404, Henrico, VA 23231
Local realty services provided by:Napier Realtors ERA
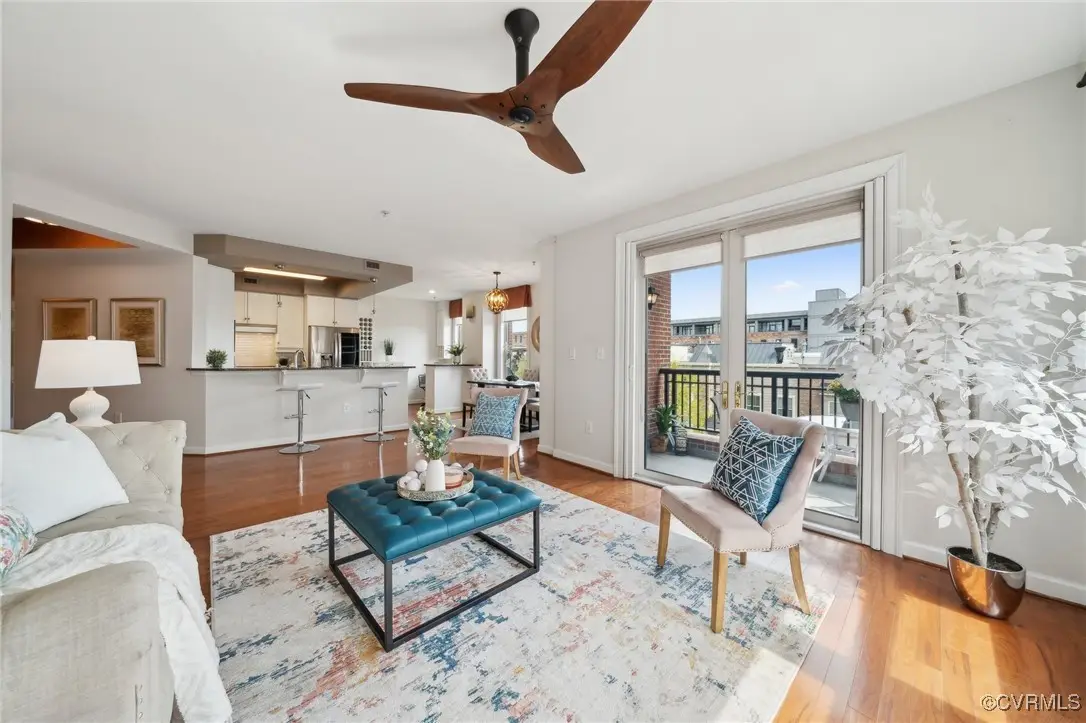


Listed by:terri abernethy
Office:shaheen ruth martin & fonville
MLS#:2507599
Source:RV
Price summary
- Price:$447,000
- Price per sq. ft.:$260.19
- Monthly HOA dues:$693
About this home
Step into your new life along the banks of the James River in Rocketts Landing, where home feels like a serene retreat. Inside, you’ll find rich hardwood floors, freshly painted interiors, and designer lighting that brings both style and soul. The kitchen is a dream: granite countertops and backsplash, custom Shelf Genie pull-outs, and a full suite of brand new, high-quality appliances—plus washer & dryer, all of which convey. The spacious primary suite is a private sanctuary with dual closets and a fully renovated spa-style bath, including a luxurious walk-in shower and towel warmer, yummy! Additional touches—like built-in bookshelves, a wine/storage nook, solar film on the windows, and a retractable screen door to your covered balcony—add warmth, charm, and everyday ease.
And the perks? They're rare and real: TWO COVERED PARKING spaces, a same-level storage unit, secure building access, two elevators, and a whole-building generator for peace of mind. Enjoy Two Riverside terraces w/ fire pits, overlooking the pools and Rocketts 57 slip Marina. Be enticed by the sweeping Skyline and River views, and direct access to the Capital Trail—perfect for morning rides or sunset strolls. Rocketts Landing offers a resort-style lifestyle with restaurants (Boathouse, Island Shrimp, Biryani Corner), breweries, volleyball courts, fitness center, a marina, a dog park and picnic-ready green space w/ grills and tables. Low Henrico County taxes and under-10 minute access to downtown Richmond and the airport? Yes, please. Seller is offering strong incentive toward closing costs/ buy down points—come see what makes this home the one worth waiting for. Recent Home inspection report can be provided.
Contact an agent
Home facts
- Year built:2007
- Listing Id #:2507599
- Added:133 day(s) ago
- Updated:August 14, 2025 at 02:31 PM
Rooms and interior
- Bedrooms:2
- Total bathrooms:2
- Full bathrooms:2
- Living area:1,718 sq. ft.
Heating and cooling
- Cooling:Central Air
- Heating:Forced Air, Natural Gas
Structure and exterior
- Roof:Flat
- Year built:2007
- Building area:1,718 sq. ft.
- Lot area:0.04 Acres
Schools
- High school:Varina
- Middle school:Rolfe
- Elementary school:Varina
Utilities
- Water:Public
- Sewer:Public Sewer
Finances and disclosures
- Price:$447,000
- Price per sq. ft.:$260.19
- Tax amount:$3,800 (2024)
New listings near 4940 Old Main Street #404
- New
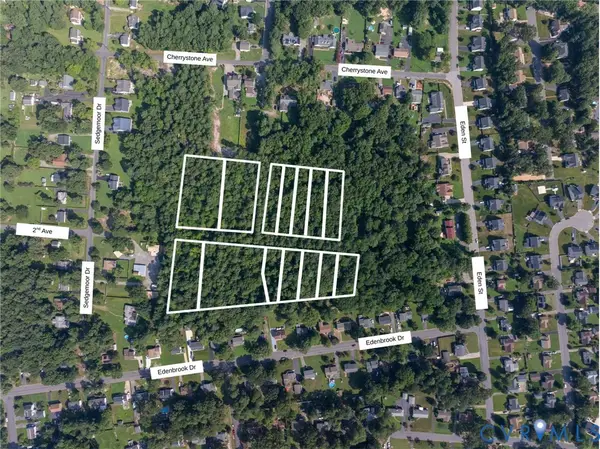 $75,000Active9.5 Acres
$75,000Active9.5 Acres1203 - 1310 2nd Avenue, Henrico, VA 23228
MLS# 2522857Listed by: MOTLEYS REAL ESTATE - New
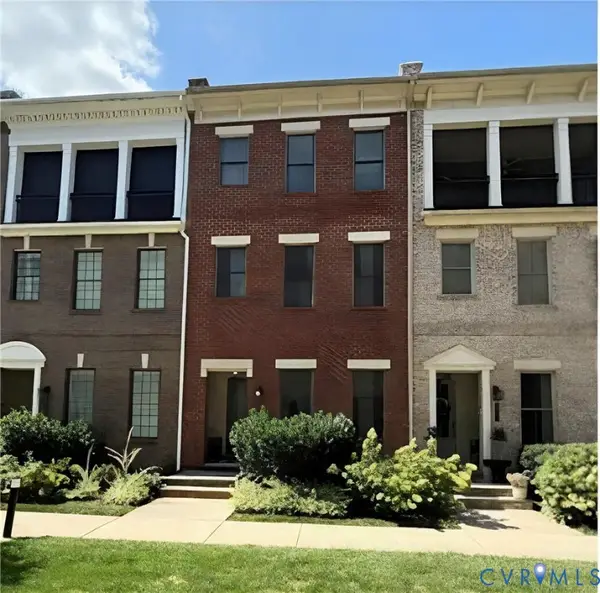 $899,950Active4 beds 5 baths2,918 sq. ft.
$899,950Active4 beds 5 baths2,918 sq. ft.12332 Purbrook Walk, Henrico, VA 23233
MLS# 2522860Listed by: THE HOGAN GROUP REAL ESTATE - Open Sat, 2 to 4pmNew
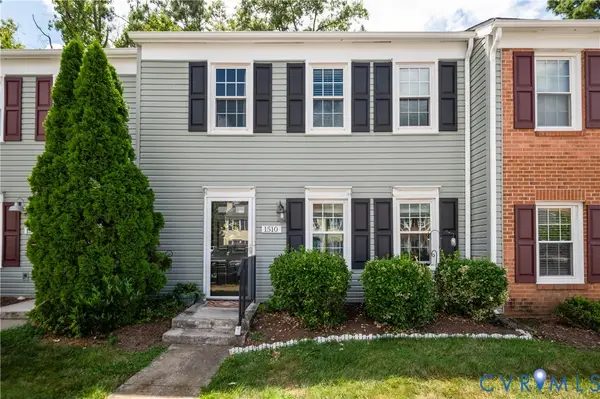 $265,000Active3 beds 2 baths1,052 sq. ft.
$265,000Active3 beds 2 baths1,052 sq. ft.1510 Honor Drive #1510, Henrico, VA 23228
MLS# 2521212Listed by: REAL BROKER LLC - Open Sun, 12 to 2pmNew
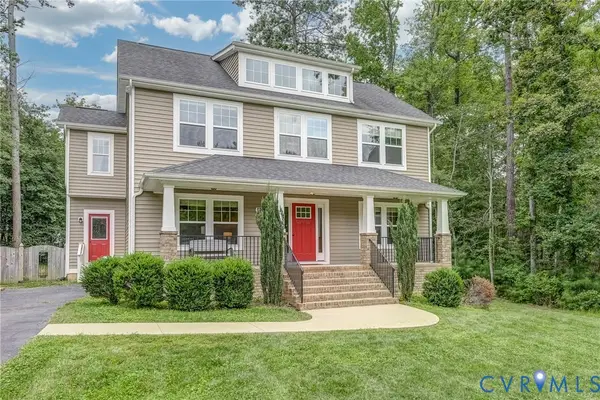 $549,000Active4 beds 3 baths2,430 sq. ft.
$549,000Active4 beds 3 baths2,430 sq. ft.8207 Gwinnett Road, Henrico, VA 23229
MLS# 2522739Listed by: HAMNETT PROPERTIES - New
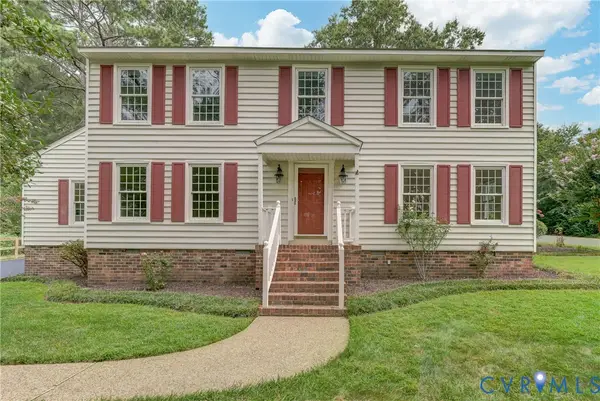 $599,950Active4 beds 3 baths2,648 sq. ft.
$599,950Active4 beds 3 baths2,648 sq. ft.10104 Waltham Drive, Henrico, VA 23238
MLS# 2521982Listed by: UNITED REAL ESTATE RICHMOND - New
 $449,000Active3 beds 3 baths2,997 sq. ft.
$449,000Active3 beds 3 baths2,997 sq. ft.1512 Monmouth Court, Henrico, VA 23238
MLS# 2522797Listed by: BHHS PENFED REALTY - Open Sun, 2 to 4pmNew
 $289,000Active3 beds 3 baths1,440 sq. ft.
$289,000Active3 beds 3 baths1,440 sq. ft.2609 Chancer Drive, Henrico, VA 23233
MLS# 2520256Listed by: COMPASS - New
 $659,000Active4 beds 4 baths3,550 sq. ft.
$659,000Active4 beds 4 baths3,550 sq. ft.10317 Waltham Drive, Henrico, VA 23238
MLS# 2521945Listed by: RE/MAX COMMONWEALTH - New
 $470,000Active3 beds 3 baths2,509 sq. ft.
$470,000Active3 beds 3 baths2,509 sq. ft.4223 Saunders Tavern Trail #B, Henrico, VA 23233
MLS# 2522162Listed by: REAL BROKER LLC - Open Sun, 1 to 3pmNew
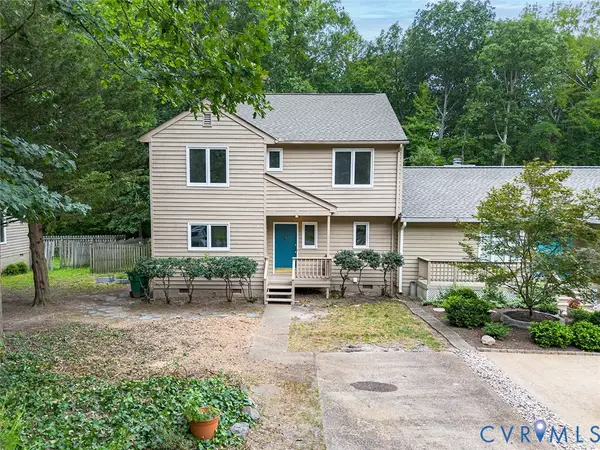 $415,000Active3 beds 3 baths1,534 sq. ft.
$415,000Active3 beds 3 baths1,534 sq. ft.12916 Copperas Lane, Henrico, VA 23233
MLS# 2521153Listed by: EXIT FIRST REALTY
