4940 Old Main Street #506, Henrico, VA 23231
Local realty services provided by:Napier Realtors ERA
4940 Old Main Street #506,Henrico, VA 23231
$630,000
- 2 Beds
- 2 Baths
- 1,859 sq. ft.
- Condominium
- Pending
Listed by: terri abernethy
Office: shaheen ruth martin & fonville
MLS#:2429671
Source:RV
Price summary
- Price:$630,000
- Price per sq. ft.:$338.89
- Monthly HOA dues:$725
About this home
Temp Withdrawn due to flooring installation. Discover the pinnacle of WATERFRONT Maintenance Free living at Rocketts Landing, where the James River's tranquil beauty meets Richmond’s vibrant skyline. Designer condo offers rare, unobstructed views of the Rivah & RIC Skyline, creating an unparalleled backdrop for your everyday life. The moment you step into the property, panoramic river vistas & dazzling city lights invite you to indulge in both serenity and sophistication. Modern open-concept design showcases 9-foot ceilings, expansive windows, an abundance of natural light, all accentuating the sweeping riverfront views. Spacious living/Dining area w/private Balcony, flows effortlessly to kitchen, featuring a gas cooktop, granite countertops, stainless steel appliances, and a chic tile backsplash. Wake up each day in the serene owner’s suite, where the James River greets you through oversized windows. W/ 3 generous closets & spa-inspired ensuite bath w/ soaking tub, standalone shower, dual vanities, this retreat embodies comfort and luxury. Thoughtful layout places a Second bedroom & full bath, on opposite side of the condo for guest. This unique Fall Line floor plan also offers a large Bonus Flex room, may be used as Private Office, Den or Third Bedroom, options are endless! Waterfront condo also includes 2 secure covered parking spaces, a private storage unit just outside of the unit, and custom window treatments. Enjoy the exceptional amenities of Rocketts Landing: 2 Riverfront Pools, Riverside Picnic area, a 50+ slip marina & Floating Dock, the Virginia Capital Trail, beach volleyball courts, and a 24-hour fitness center.
Nestled in a vibrant community, minutes from Downtown, VCU and the Airport, w/ Waterfront dining & Breweries like Stone and Triple Crossing just steps away. This property offers a seamless blend of urban convenience and natural beauty. Whether you're savoring the peaceful riverfront or soaking in breathtaking sunsets over the skyline, this is more than a home—it's an exquisite lifestyle.
Contact an agent
Home facts
- Year built:2007
- Listing ID #:2429671
- Added:384 day(s) ago
- Updated:November 27, 2025 at 08:29 AM
Rooms and interior
- Bedrooms:2
- Total bathrooms:2
- Full bathrooms:2
- Living area:1,859 sq. ft.
Heating and cooling
- Cooling:Central Air, Gas
- Heating:Forced Air, Natural Gas, Zoned
Structure and exterior
- Roof:Tar/Gravel
- Year built:2007
- Building area:1,859 sq. ft.
- Lot area:0.04 Acres
Schools
- High school:Varina
- Middle school:Rolfe
- Elementary school:Mehfoud
Utilities
- Water:Public
- Sewer:Public Sewer
Finances and disclosures
- Price:$630,000
- Price per sq. ft.:$338.89
- Tax amount:$4,958 (2024)
New listings near 4940 Old Main Street #506
- New
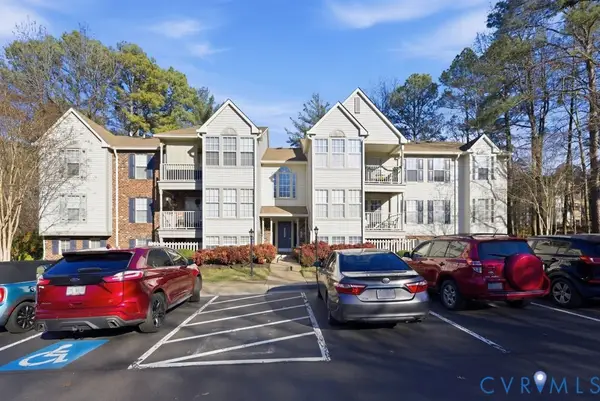 $229,950Active2 beds 2 baths1,040 sq. ft.
$229,950Active2 beds 2 baths1,040 sq. ft.3200 Matilda Cove #402, Henrico, VA 23294
MLS# 2532263Listed by: PROVIDENCE HILL REAL ESTATE - New
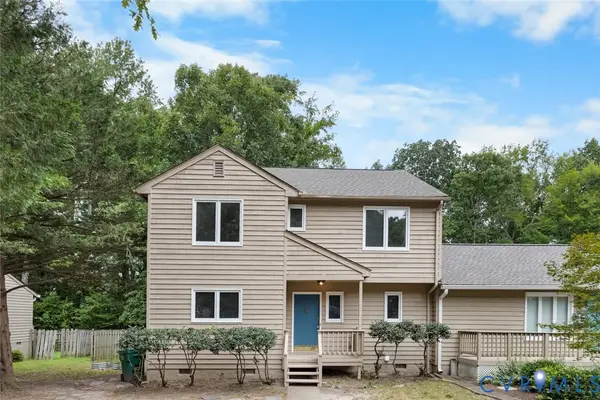 $369,950Active3 beds 3 baths1,534 sq. ft.
$369,950Active3 beds 3 baths1,534 sq. ft.12916 Copperas Lane, Henrico, VA 23233
MLS# 2533026Listed by: EXIT FIRST REALTY - New
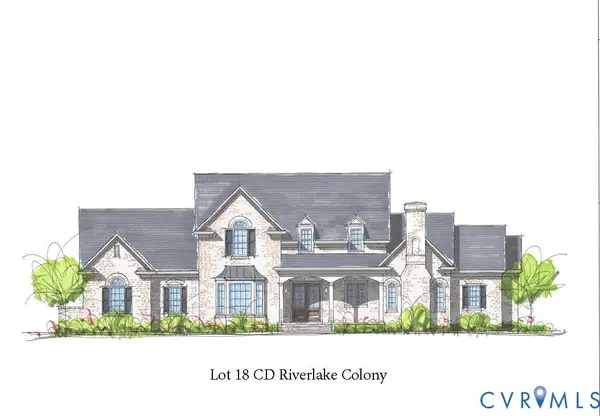 $3,399,000Active5 beds 6 baths5,790 sq. ft.
$3,399,000Active5 beds 6 baths5,790 sq. ft.9701 Sloman Place, Henrico, VA 23238
MLS# 2533024Listed by: METROPOLITAN REAL ESTATE INC - Open Sat, 1 to 3pmNew
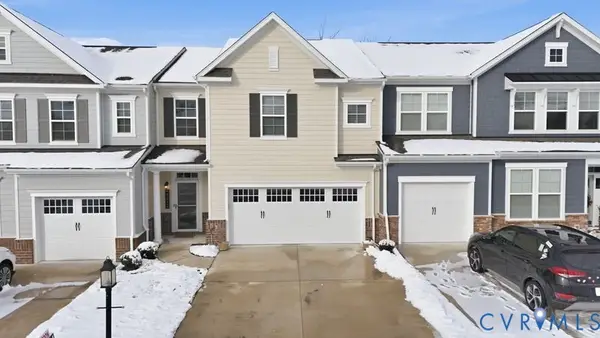 $579,950Active3 beds 3 baths1,983 sq. ft.
$579,950Active3 beds 3 baths1,983 sq. ft.9212 Cerulean Place, Richmond, VA 23238
MLS# 2532572Listed by: EXP REALTY LLC - New
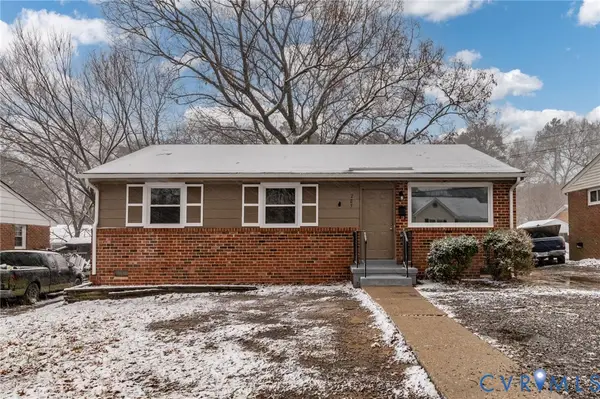 $299,999Active3 beds 2 baths1,053 sq. ft.
$299,999Active3 beds 2 baths1,053 sq. ft.205 N Beech Avenue, Henrico, VA 23075
MLS# 2532979Listed by: PLENTURA REALTY LLC - Open Sat, 2 to 4pmNew
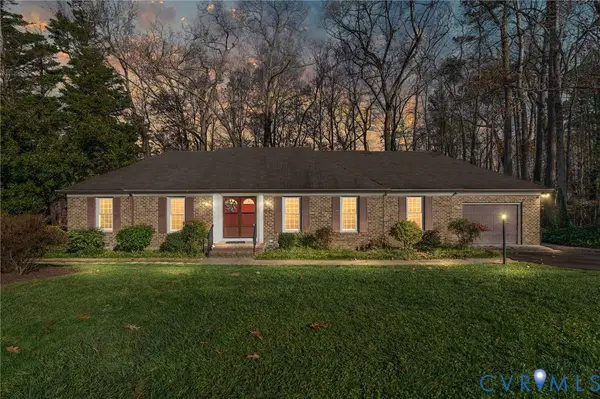 $472,800Active3 beds 2 baths1,893 sq. ft.
$472,800Active3 beds 2 baths1,893 sq. ft.10100 Stonemark Court, Henrico, VA 23238
MLS# 2531163Listed by: KELLER WILLIAMS REALTY - Open Sun, 2 to 4pmNew
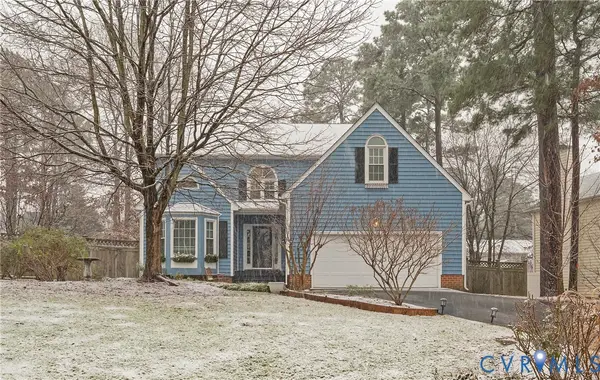 $525,000Active4 beds 3 baths2,140 sq. ft.
$525,000Active4 beds 3 baths2,140 sq. ft.11117 Woodbaron Court, Henrico, VA 23233
MLS# 2532212Listed by: THE STEELE GROUP - Open Sat, 12 to 2pmNew
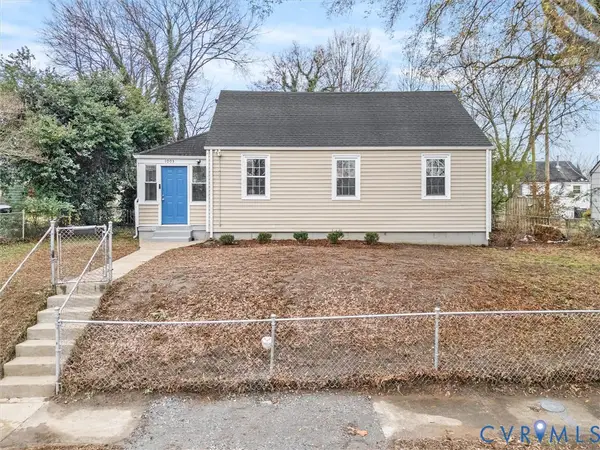 $280,000Active3 beds 2 baths1,219 sq. ft.
$280,000Active3 beds 2 baths1,219 sq. ft.1003 Montebello Circle, Richmond, VA 23231
MLS# 2532632Listed by: LONG & FOSTER REALTORS - New
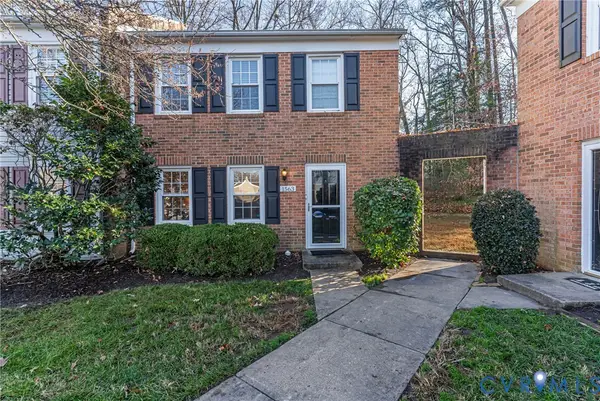 $249,500Active3 beds 2 baths1,052 sq. ft.
$249,500Active3 beds 2 baths1,052 sq. ft.1563 Front Royal Drive, Henrico, VA 23228
MLS# 2532685Listed by: REDFIN CORPORATION - New
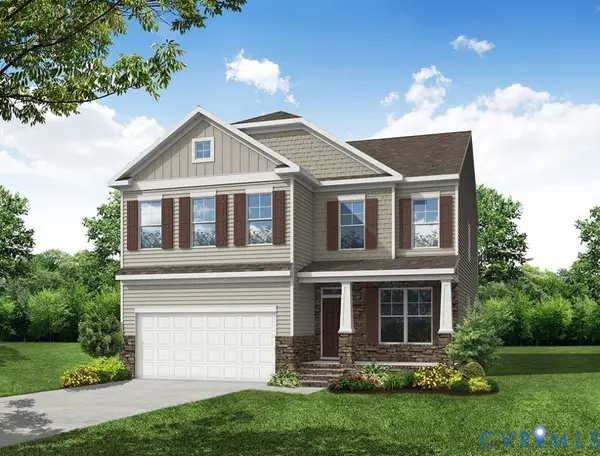 $729,990Active5 beds 4 baths3,062 sq. ft.
$729,990Active5 beds 4 baths3,062 sq. ft.2504 Forget Me Not Lane, Glen Allen, VA 23060
MLS# 2532835Listed by: LONG & FOSTER REALTORS
