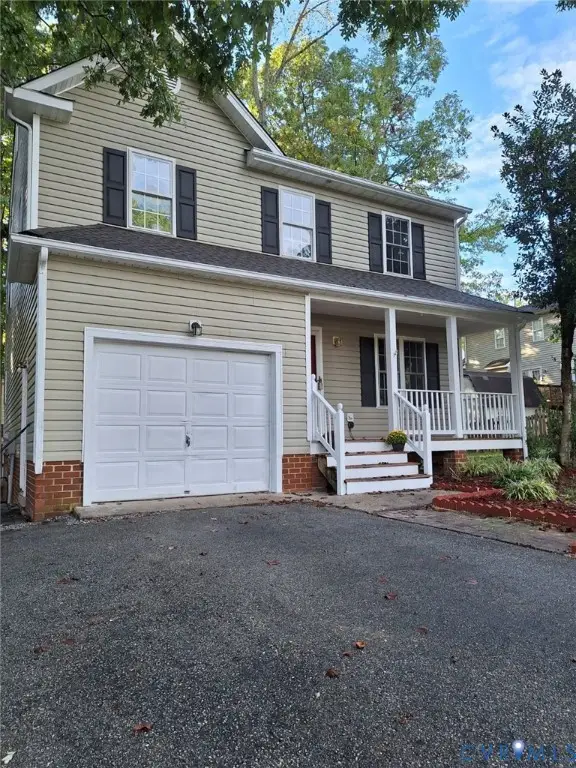4948 Tanfield Drive, Henrico, VA 23228
Local realty services provided by:ERA Woody Hogg & Assoc.
Upcoming open houses
- Sun, Sep 2801:00 pm - 03:00 pm
Listed by:sarah cox
Office:re/max commonwealth
MLS#:2526875
Source:RV
Price summary
- Price:$499,000
- Price per sq. ft.:$204.51
About this home
WOW, who wants to feel on top of the world?! House overlooks a cul de sac where traffic is limited to your neighbors because the street stops here. The list of NEW in 2022 will surely wow and includes: roof, gutters, HVAC (levels 2&3), kitchen, tile flooring, and all new bathrooms. What's left to do except move in and enjoy! The tile in the foyer leads back to laundry and kitchen, so no worries about muddy feet or dirty paws, easy clean up and kitchen spills will not damage the floor either. In the kitchen everything is new and has been thoughtfully done. The sleek darker cabinets are a statement, and the granite counter and workstation sink make food prep a pleasure and clean up a breeze. You'll love the soft close drawers and cabinets, and the under mount lighting is fabulous. Taking it up a notch, the pantry light is on motion sensor. In the laundry room, the folding station nicely disguises the machines and the storage unit is something to envy! Upstairs find 4 bedrooms on level 2, each a comfortable size and with plenty of natural light. The third level is finished and can be a 5th bedroom or wonderful flex space. Fortunately, this level still includes great storage as well. Outside, enjoy more than a half an acre with a wooded back yard and fence, ideal for your privacy. All of this only short jaunt to Dumbarton Elementary school. And don't worry if you forget something for dinner, Kroger and Target are a 5 minute drive; as are multiple dining options. Conveniently located near rt 33/Staples Mill, getting around everywhere is super easy.
Contact an agent
Home facts
- Year built:2002
- Listing ID #:2526875
- Added:1 day(s) ago
- Updated:September 26, 2025 at 01:47 PM
Rooms and interior
- Bedrooms:5
- Total bathrooms:3
- Full bathrooms:2
- Half bathrooms:1
- Living area:2,440 sq. ft.
Heating and cooling
- Cooling:Electric, Heat Pump, Zoned
- Heating:Electric, Heat Pump, Natural Gas, Zoned
Structure and exterior
- Year built:2002
- Building area:2,440 sq. ft.
- Lot area:0.63 Acres
Schools
- High school:Hermitage
- Middle school:Brookland
- Elementary school:Dumbarton
Utilities
- Water:Public
- Sewer:Public Sewer
Finances and disclosures
- Price:$499,000
- Price per sq. ft.:$204.51
- Tax amount:$3,793 (2025)
New listings near 4948 Tanfield Drive
- New
 $499,500Active4 beds 3 baths1,790 sq. ft.
$499,500Active4 beds 3 baths1,790 sq. ft.3005 Oaken Walk Place, Henrico, VA 23233
MLS# 2525524Listed by: FATHOM REALTY VIRGINIA - Open Sun, 10 to 12pmNew
 $400,000Active3 beds 2 baths1,551 sq. ft.
$400,000Active3 beds 2 baths1,551 sq. ft.12708 Copperas Lane, Henrico, VA 23233
MLS# 2525724Listed by: RIVER FOX REALTY LLC - Open Sat, 12 to 4pmNew
 $419,990Active4 beds 3 baths2,072 sq. ft.
$419,990Active4 beds 3 baths2,072 sq. ft.902 Kevin Drive, Henrico, VA 23229
MLS# 2514400Listed by: EXIT FIRST REALTY - New
 $227,500Active2 beds 1 baths820 sq. ft.
$227,500Active2 beds 1 baths820 sq. ft.1416 Garber Street, Richmond, VA 23231
MLS# 2525920Listed by: JOYNER FINE PROPERTIES - Open Sun, 12 to 2pmNew
 $205,000Active2 beds 1 baths750 sq. ft.
$205,000Active2 beds 1 baths750 sq. ft.5210 Waverly Avenue, Richmond, VA 23231
MLS# 2526852Listed by: RIVER FOX REALTY LLC - New
 $349,000Active3 beds 2 baths1,456 sq. ft.
$349,000Active3 beds 2 baths1,456 sq. ft.3374 Britton Road, Henrico, VA 23231
MLS# 2527060Listed by: THE GREENE REALTY GROUP - New
 $684,900Active4.32 Acres
$684,900Active4.32 Acres0 Pembroke Lane, Goochland, VA 23238
MLS# 2526968Listed by: LONG & FOSTER REALTORS - New
 $454,950Active4 beds 3 baths1,680 sq. ft.
$454,950Active4 beds 3 baths1,680 sq. ft.9202 Strum Court, Henrico, VA 23294
MLS# 2526975Listed by: BHHS PENFED REALTY - New
 $399,950Active3 beds 2 baths1,463 sq. ft.
$399,950Active3 beds 2 baths1,463 sq. ft.1702 Hollandale Road, Henrico, VA 23238
MLS# 2527042Listed by: EXP REALTY LLC
