5025 Glendale Woods Parkway, Henrico, VA 23231
Local realty services provided by:ERA Real Estate Professionals
5025 Glendale Woods Parkway,Henrico, VA 23231
$471,820
- 3 Beds
- 3 Baths
- 2,227 sq. ft.
- Single family
- Pending
Listed by: michael kelly
Office: long & foster realtors
MLS#:2508742
Source:RV
Price summary
- Price:$471,820
- Price per sq. ft.:$211.86
About this home
NEW CONSTUCTION! Welcome to Glendale woods! Liberty Homes of Va is constructing the sought after Ross model located on a wooded 4.34 acres!! The Ross features a huge 25x13 Great Room that is open to the Nook and gourmet Kitchen!! The Kitchen features an Island with pendant lights, Tier 2 42" Cabinets both with Quartz countertops w/ a 12" overhang on the Island, stainless steel appliances including a Stainless Steel Farm sink!! The entire first floor includes laminate flooring! The upstairs has 3 bedrooms with ample closet space!! The Office is a flexible space and is perfect for the hybrid worker or can be used as game room, its your choice! The Primary suite is huge to includes a ceiling fan, Craftsman vertical trim and a 6' dormer which is perfect for a reading area! The Primary also features its own private Bath with a 5' Tile Shower with a transom window for extra natural light, Tile floor and a double wave bowl vanity!! The exterior includes maintenance free vinyl siding and windows, a 10x14 rear deck, Craftsman shutters on the front, concrete sidewalk and a peaceful private lot with wildlife galore! Call today to choose your colors! Home is similar to the photos but not guaranteed to have same options.
Contact an agent
Home facts
- Year built:2025
- Listing ID #:2508742
- Added:259 day(s) ago
- Updated:December 18, 2025 at 08:37 AM
Rooms and interior
- Bedrooms:3
- Total bathrooms:3
- Full bathrooms:2
- Half bathrooms:1
- Living area:2,227 sq. ft.
Heating and cooling
- Cooling:Central Air
- Heating:Electric, Heat Pump
Structure and exterior
- Year built:2025
- Building area:2,227 sq. ft.
- Lot area:4.32 Acres
Schools
- High school:Varina
- Middle school:Elko
- Elementary school:Mehfoud
Utilities
- Water:Well
- Sewer:Engineered Septic
Finances and disclosures
- Price:$471,820
- Price per sq. ft.:$211.86
- Tax amount:$486 (2024)
New listings near 5025 Glendale Woods Parkway
- New
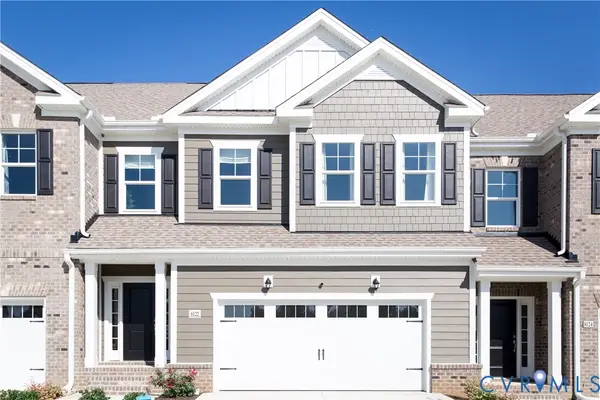 $499,900Active3 beds 3 baths2,088 sq. ft.
$499,900Active3 beds 3 baths2,088 sq. ft.8102 Side Spring Terrace, Henrico, VA 23294
MLS# 2533189Listed by: RASHKIND SAUNDERS & CO. - Open Sat, 2 to 4pmNew
 $439,900Active4 beds 2 baths2,374 sq. ft.
$439,900Active4 beds 2 baths2,374 sq. ft.9303 Lawndell Road, Henrico, VA 23229
MLS# 2533232Listed by: KEETON & CO REAL ESTATE - New
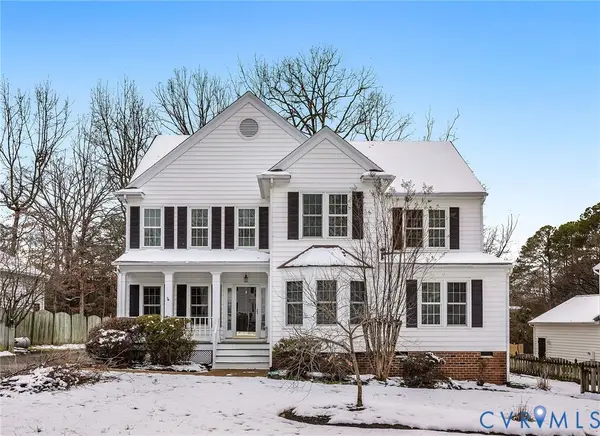 $660,000Active5 beds 3 baths2,760 sq. ft.
$660,000Active5 beds 3 baths2,760 sq. ft.11105 Glen Hollow Court, Henrico, VA 23223
MLS# 2533181Listed by: CITYSCAPE REALTY - New
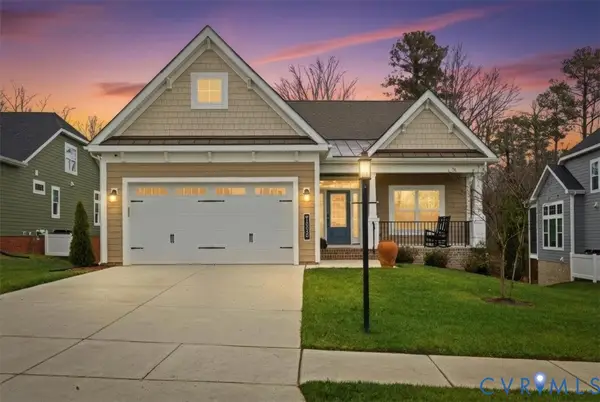 $965,900Active3 beds 3 baths3,323 sq. ft.
$965,900Active3 beds 3 baths3,323 sq. ft.10050 Potters Wheel Way, Richmond, VA 23238
MLS# 2533295Listed by: ICON REALTY GROUP - Open Sat, 12 to 2pmNew
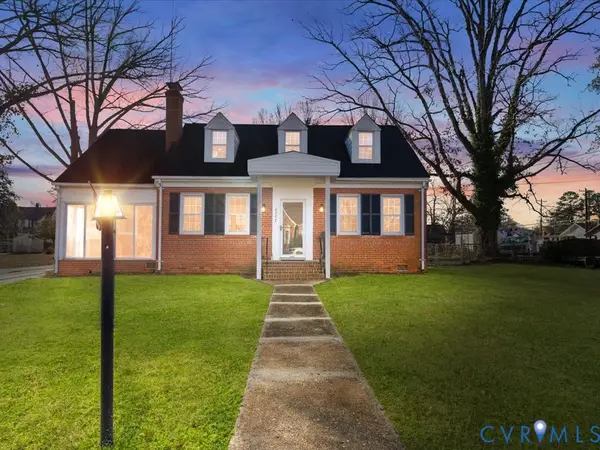 $449,000Active4 beds 2 baths1,577 sq. ft.
$449,000Active4 beds 2 baths1,577 sq. ft.2507 Lincoln Avenue, Henrico, VA 23228
MLS# 2533241Listed by: REAL BROKER LLC - New
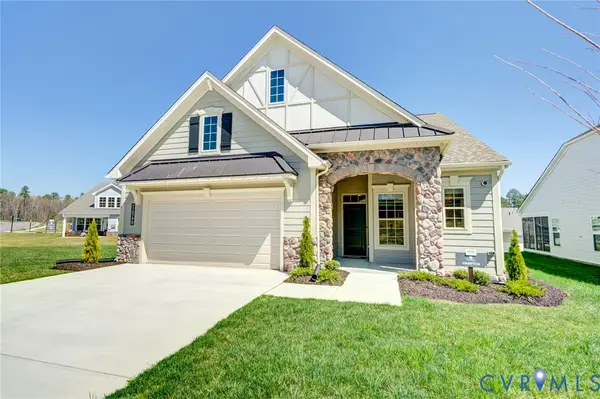 $749,500Active4 beds 3 baths2,380 sq. ft.
$749,500Active4 beds 3 baths2,380 sq. ft.9189 Bellini Crescent, Richmond, VA 23238
MLS# 2533353Listed by: LONG & FOSTER REALTORS - Open Sat, 11am to 1pmNew
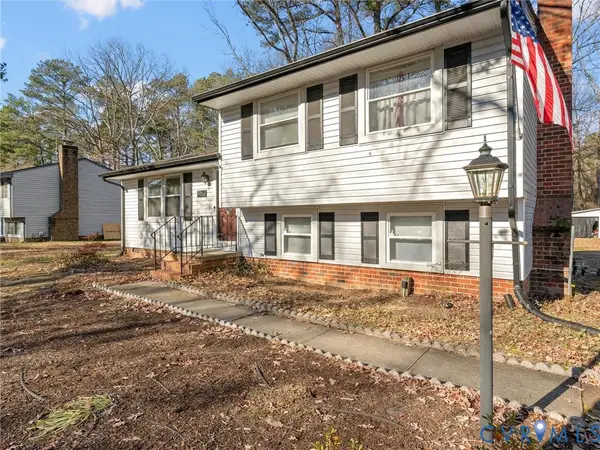 $325,000Active3 beds 2 baths1,534 sq. ft.
$325,000Active3 beds 2 baths1,534 sq. ft.2318 Edenbrook Drive, Henrico, VA 23228
MLS# 2533037Listed by: RIVER CITY ELITE PROPERTIES - REAL BROKER - New
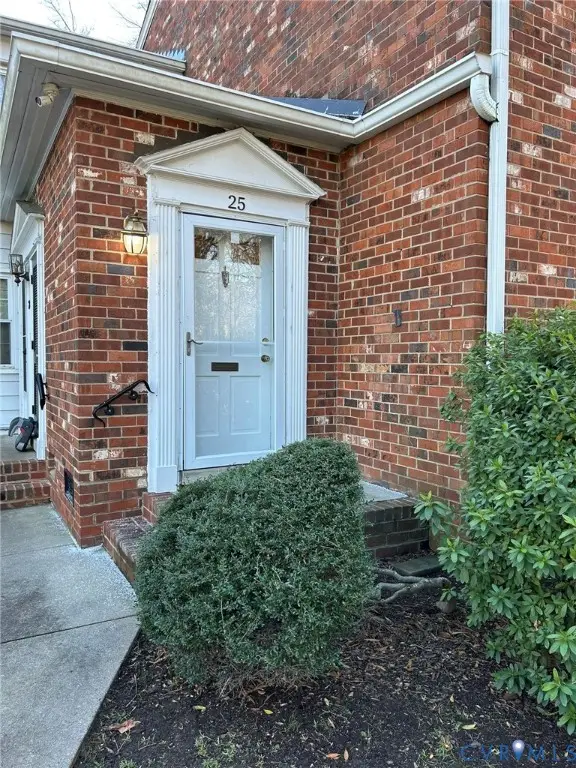 $200,000Active3 beds 2 baths1,132 sq. ft.
$200,000Active3 beds 2 baths1,132 sq. ft.25 Meadow Lark Lane, Henrico, VA 23228
MLS# 2533063Listed by: AUGIE LANGE REALTY INC - Open Sat, 1 to 3pmNew
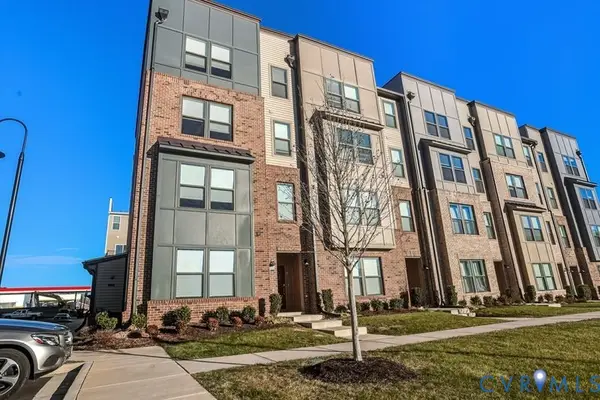 $350,000Active2 beds 2 baths1,523 sq. ft.
$350,000Active2 beds 2 baths1,523 sq. ft.2769 Lassen Drive #A, Henrico, VA 23294
MLS# 2533316Listed by: EXP REALTY LLC - Open Sat, 2 to 4pmNew
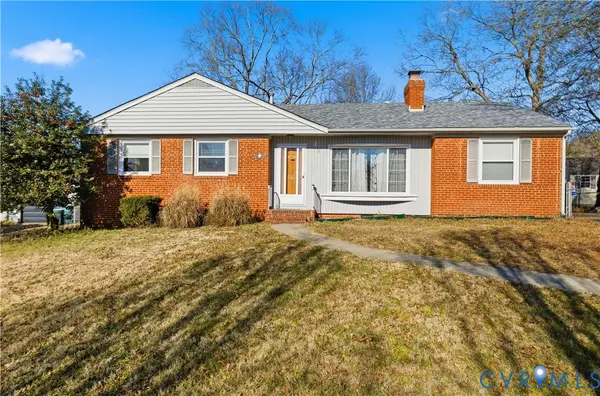 $325,000Active3 beds 2 baths1,429 sq. ft.
$325,000Active3 beds 2 baths1,429 sq. ft.3122 Comet Road, Henrico, VA 23294
MLS# 2532393Listed by: RE/MAX COMMONWEALTH
