5102 Randall Avenue, Henrico, VA 23231
Local realty services provided by:ERA Woody Hogg & Assoc.

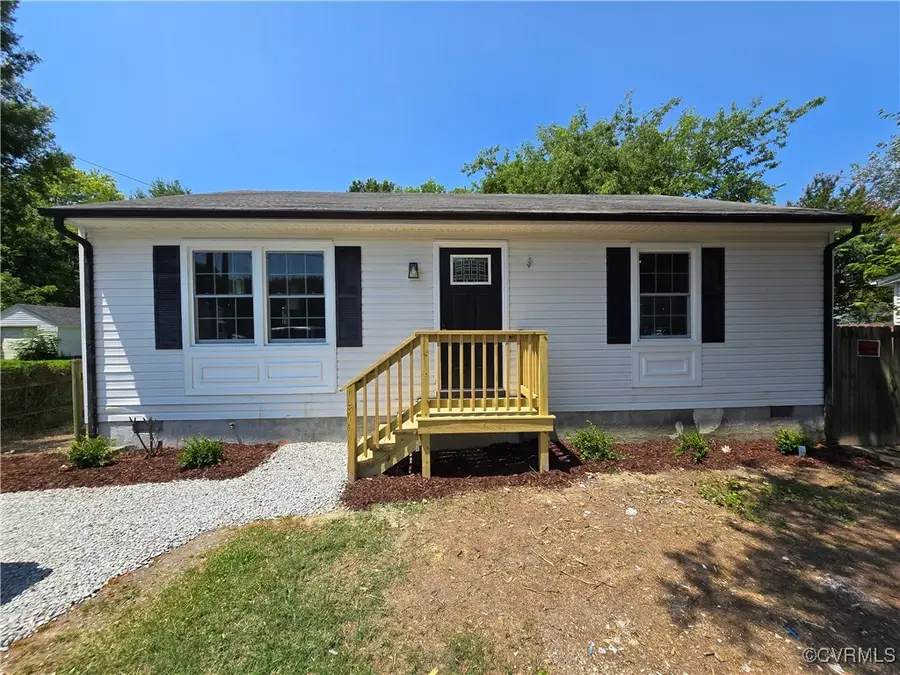
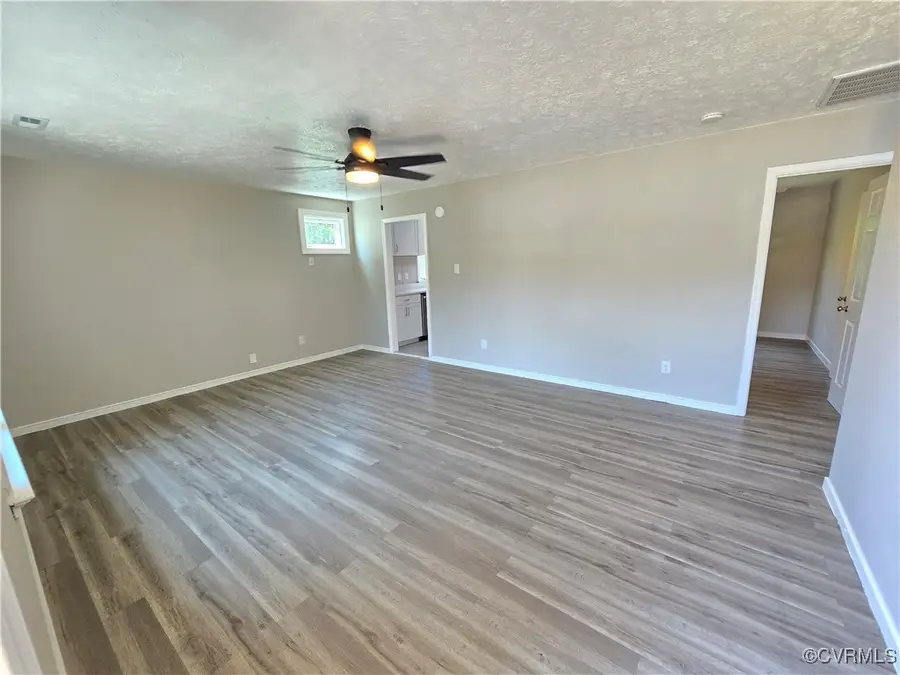
5102 Randall Avenue,Henrico, VA 23231
$239,900
- 3 Beds
- 1 Baths
- 980 sq. ft.
- Single family
- Pending
Listed by:bill watson
Office:boyd realty group
MLS#:2517926
Source:RV
Price summary
- Price:$239,900
- Price per sq. ft.:$244.8
About this home
**Charming Ranch Retreat Awaits!**
Discover your dream home in this beautifully renovated three-bedroom, one-bathroom ranch nestled in a serene neighborhood. With low-maintenance vinyl siding and brand-new replacement windows wrapped in metal, curb appeal is just the beginning! Step inside to find a bright, airy space adorned with luxurious new LVP flooring flowing seamlessly through the living areas and bedrooms.
The heart of this home is its stunning kitchen, featuring elegant shaker white cabinetry, gleaming quartz countertops, and stainless steel appliances—perfect for culinary adventures and entertaining. The eat-in area offers a cozy spot for family meals.
Retreat to the fully updated bathroom, showcasing exquisite tile floors, a stylish new vanity with a quartz top, and modern fixtures.
Outside, enjoy your expansive yard, complete with a chain link and privacy fence, ideal for pets and gatherings. Fresh landscaping graces the front, while a newly graveled driveway enhances functionality.
This charming ranch is the complete package! Don’t miss your chance to make it yours—schedule a showing today!
Contact an agent
Home facts
- Year built:1990
- Listing Id #:2517926
- Added:47 day(s) ago
- Updated:August 14, 2025 at 08:55 PM
Rooms and interior
- Bedrooms:3
- Total bathrooms:1
- Full bathrooms:1
- Living area:980 sq. ft.
Heating and cooling
- Cooling:Central Air, Heat Pump
- Heating:Electric, Heat Pump
Structure and exterior
- Roof:Composition
- Year built:1990
- Building area:980 sq. ft.
- Lot area:0.15 Acres
Schools
- High school:Varina
- Middle school:Rolfe
- Elementary school:Montrose
Utilities
- Water:Public
- Sewer:Public Sewer
Finances and disclosures
- Price:$239,900
- Price per sq. ft.:$244.8
- Tax amount:$1,373 (2025)
New listings near 5102 Randall Avenue
- New
 $359,000Active2 beds 2 baths1,438 sq. ft.
$359,000Active2 beds 2 baths1,438 sq. ft.2502 Williams Street, Henrico, VA 23228
MLS# 2520627Listed by: FATHOM REALTY VIRGINIA - Open Sun, 12 to 2pmNew
 $445,000Active5 beds 3 baths2,352 sq. ft.
$445,000Active5 beds 3 baths2,352 sq. ft.9621 Peppertree Drive, Henrico, VA 23238
MLS# 2521481Listed by: COMPASS - New
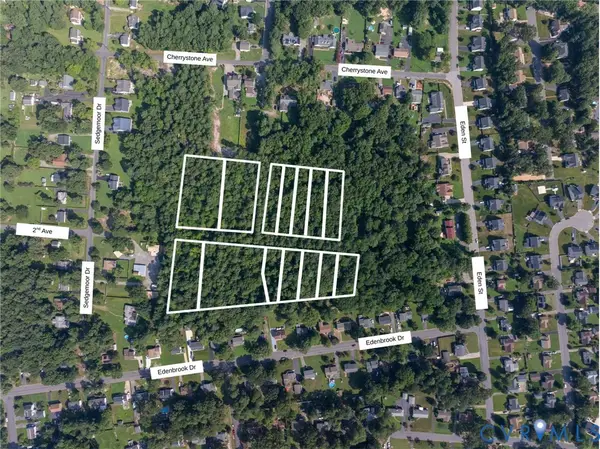 $75,000Active9.5 Acres
$75,000Active9.5 Acres1203 - 1310 2nd Avenue, Henrico, VA 23228
MLS# 2522857Listed by: MOTLEYS REAL ESTATE - New
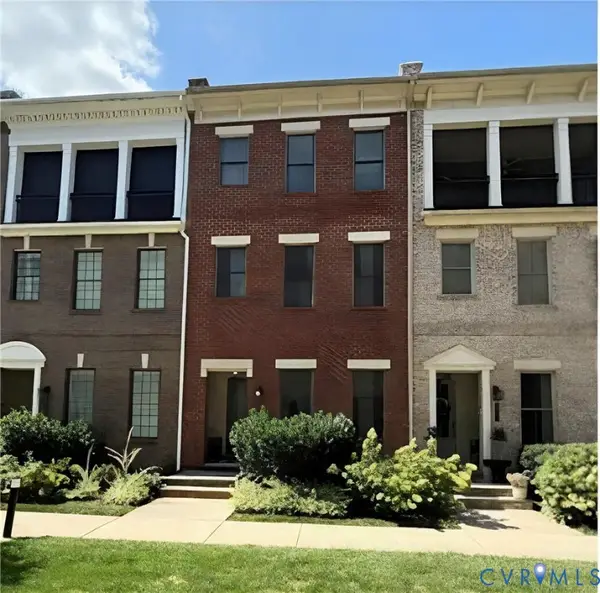 $899,950Active4 beds 5 baths3,033 sq. ft.
$899,950Active4 beds 5 baths3,033 sq. ft.12332 Purbrook Walk, Henrico, VA 23233
MLS# 2522860Listed by: THE HOGAN GROUP REAL ESTATE - Open Sat, 2 to 4pmNew
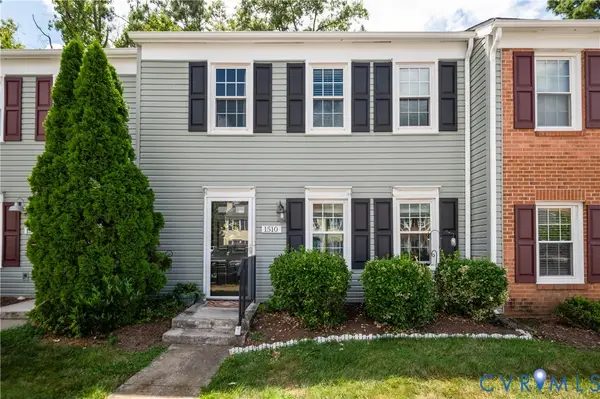 $265,000Active3 beds 2 baths1,052 sq. ft.
$265,000Active3 beds 2 baths1,052 sq. ft.1510 Honor Drive #1510, Henrico, VA 23228
MLS# 2521212Listed by: REAL BROKER LLC - Open Sun, 12 to 2pmNew
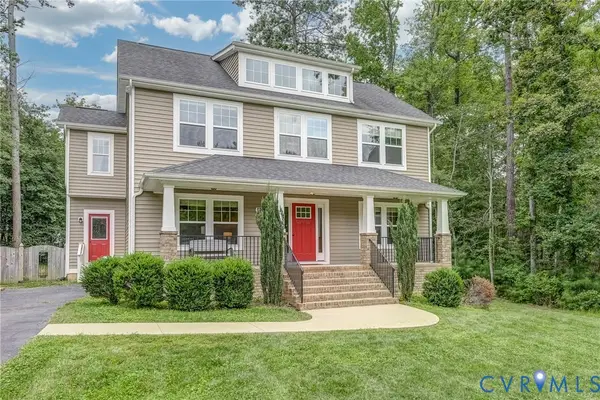 $549,000Active4 beds 3 baths2,430 sq. ft.
$549,000Active4 beds 3 baths2,430 sq. ft.8207 Gwinnett Road, Henrico, VA 23229
MLS# 2522739Listed by: HAMNETT PROPERTIES - New
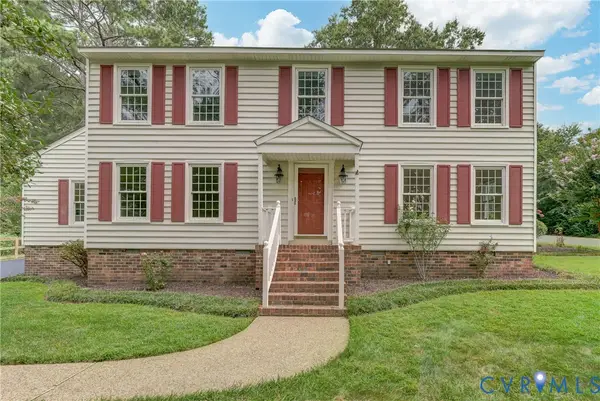 $599,950Active4 beds 3 baths2,648 sq. ft.
$599,950Active4 beds 3 baths2,648 sq. ft.10104 Waltham Drive, Henrico, VA 23238
MLS# 2521982Listed by: UNITED REAL ESTATE RICHMOND - New
 $449,000Active3 beds 3 baths2,997 sq. ft.
$449,000Active3 beds 3 baths2,997 sq. ft.1512 Monmouth Court, Henrico, VA 23238
MLS# 2522797Listed by: BHHS PENFED REALTY - Open Sun, 2 to 4pmNew
 $289,000Active3 beds 3 baths1,440 sq. ft.
$289,000Active3 beds 3 baths1,440 sq. ft.2609 Chancer Drive, Henrico, VA 23233
MLS# 2520256Listed by: COMPASS - New
 $659,000Active4 beds 4 baths3,550 sq. ft.
$659,000Active4 beds 4 baths3,550 sq. ft.10317 Waltham Drive, Henrico, VA 23238
MLS# 2521945Listed by: RE/MAX COMMONWEALTH
