6971 Woodside Street, Henrico, VA 23231
Local realty services provided by:ERA Woody Hogg & Assoc.
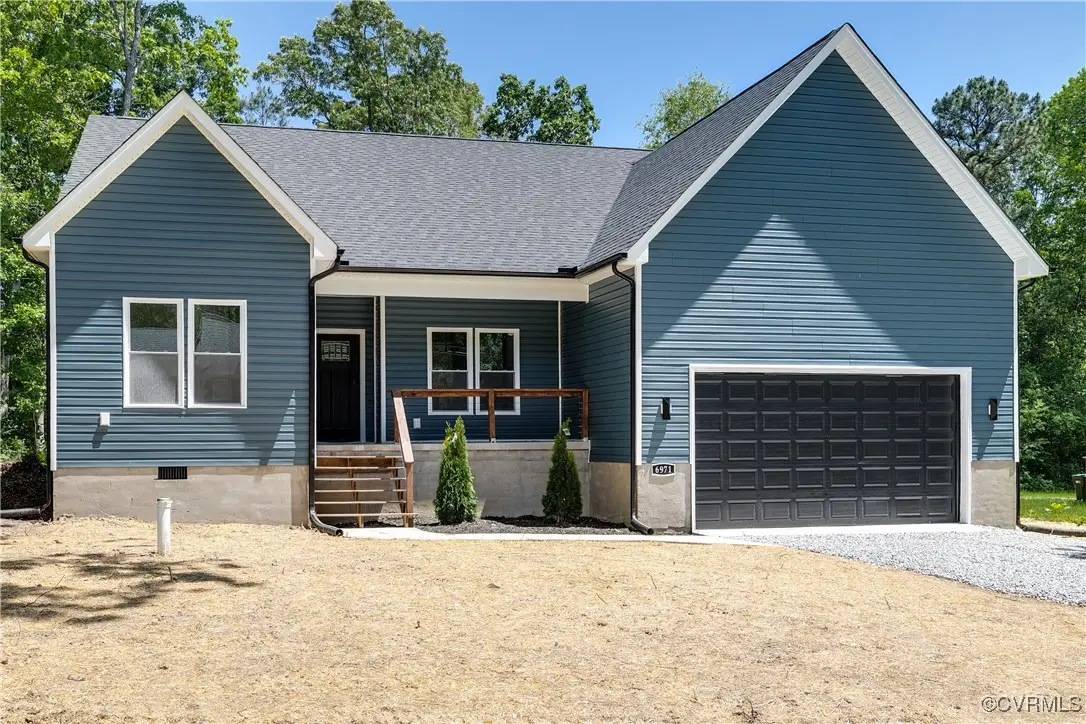
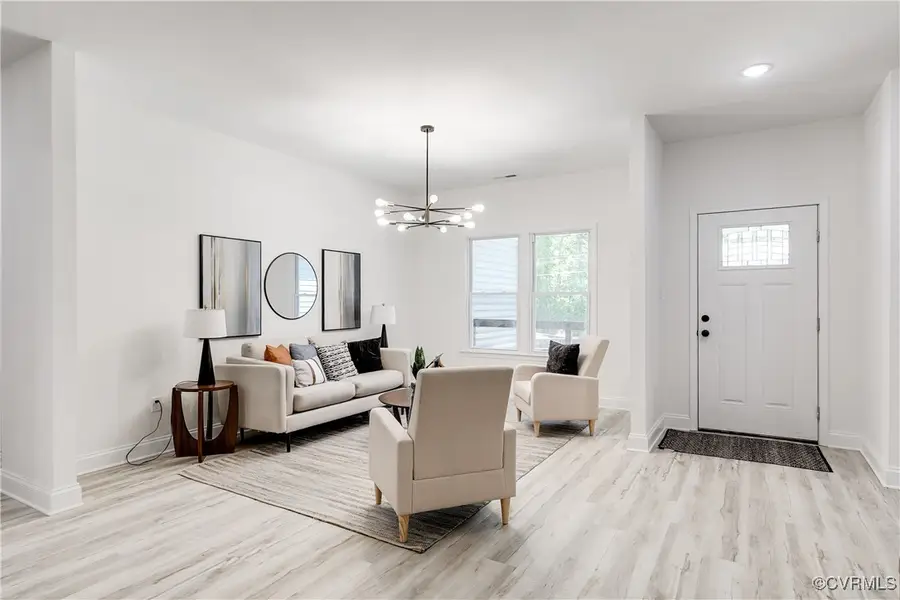

6971 Woodside Street,Henrico, VA 23231
$399,950
- 3 Beds
- 3 Baths
- 2,063 sq. ft.
- Single family
- Pending
Listed by:ernie chamberlain
Office:hometown realty
MLS#:2521186
Source:RV
Price summary
- Price:$399,950
- Price per sq. ft.:$193.87
About this home
It’s not often you come across a newly built ranch-style home with an attached 2-car garage, but that’s exactly what awaits you at 6971 Woodside St in beautiful Henrico, VA! Boasting over 2,000 square feet of thoughtfully designed living space, this home is the perfect blend of comfort, style, and functionality. Step onto the covered front porch and come inside where you’ll enjoy a spacious living/family room with tall ceilings and on-trend designer lighting. Just to your left beyond the foyer sits two generous bedrooms offering ceiling fans, recessed lighting and large closets. These two bedrooms share a sleek hall bath with Quartz vanity, modern fixtures, and a tiled tub/shower complete with dual oversized niches. And you’ll love the open-concept Great Room that combines everyday living with a stunning kitchen outfitted with white soft-close cabinetry, granite countertops, a herringbone tile backsplash, stainless steel appliances, and a large island with bar seating and stylish pendant lighting. You’ll also find double glass doors that lead to a spacious rear deck overlooking a large backyard! Before you reach the private primary suite, you’ll pass a spacious laundry room with side-by-side washer/dryer space and a home office enclosed by a glass door—perfect for remote work or a quiet retreat. The primary suite is a true sanctuary, featuring LVP flooring, ceiling fan, recessed lighting, and two oversized walk-in closets with custom wood shelving. The en-suite bathroom offers a dual Quartz vanity, terrific lighting, and a fully tiled walk-in shower with a built-in niche and sliding glass door. An attached 2-car garage with automatic opener and side pedestrian door adds everyday convenience. All of this is set in a prime Varina location—just steps from the Capital Trail and a short drive to downtown Richmond.
Contact an agent
Home facts
- Year built:2025
- Listing Id #:2521186
- Added:72 day(s) ago
- Updated:August 14, 2025 at 07:33 AM
Rooms and interior
- Bedrooms:3
- Total bathrooms:3
- Full bathrooms:2
- Half bathrooms:1
- Living area:2,063 sq. ft.
Heating and cooling
- Cooling:Electric, Heat Pump
- Heating:Electric, Heat Pump
Structure and exterior
- Roof:Shingle
- Year built:2025
- Building area:2,063 sq. ft.
- Lot area:0.25 Acres
Schools
- High school:Varina
- Middle school:Rolfe
- Elementary school:Varina
Utilities
- Water:Well
- Sewer:Engineered Septic
Finances and disclosures
- Price:$399,950
- Price per sq. ft.:$193.87
- Tax amount:$640 (2025)
New listings near 6971 Woodside Street
- New
 $359,000Active2 beds 2 baths1,438 sq. ft.
$359,000Active2 beds 2 baths1,438 sq. ft.2502 Williams Street, Henrico, VA 23228
MLS# 2520627Listed by: FATHOM REALTY VIRGINIA - Open Sun, 12 to 2pmNew
 $445,000Active5 beds 3 baths2,352 sq. ft.
$445,000Active5 beds 3 baths2,352 sq. ft.9621 Peppertree Drive, Henrico, VA 23238
MLS# 2521481Listed by: COMPASS - New
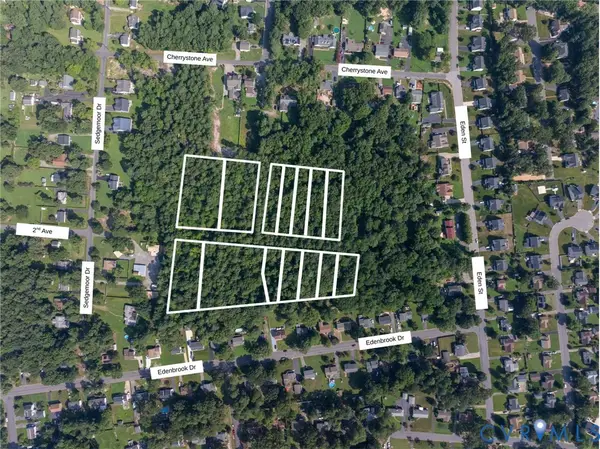 $75,000Active9.5 Acres
$75,000Active9.5 Acres1203 - 1310 2nd Avenue, Henrico, VA 23228
MLS# 2522857Listed by: MOTLEYS REAL ESTATE - New
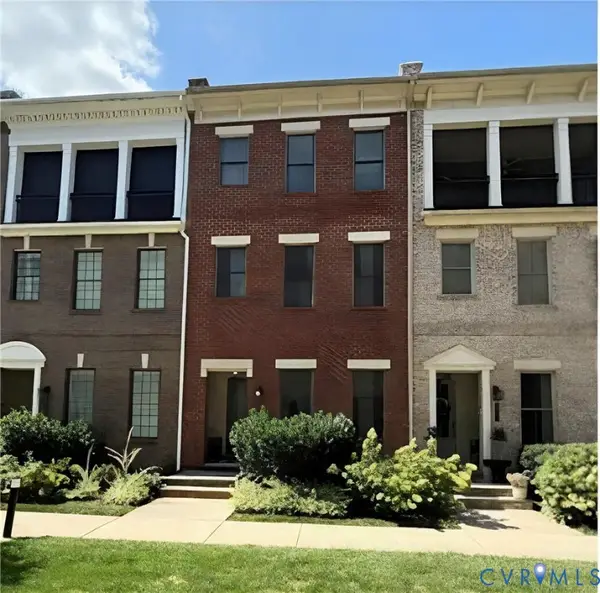 $899,950Active4 beds 5 baths3,033 sq. ft.
$899,950Active4 beds 5 baths3,033 sq. ft.12332 Purbrook Walk, Henrico, VA 23233
MLS# 2522860Listed by: THE HOGAN GROUP REAL ESTATE - Open Sat, 2 to 4pmNew
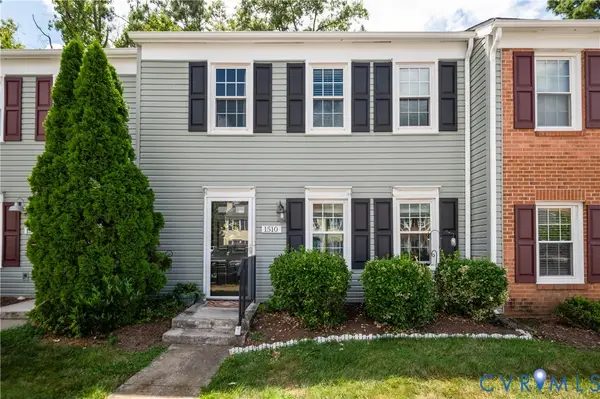 $265,000Active3 beds 2 baths1,052 sq. ft.
$265,000Active3 beds 2 baths1,052 sq. ft.1510 Honor Drive #1510, Henrico, VA 23228
MLS# 2521212Listed by: REAL BROKER LLC - Open Sun, 12 to 2pmNew
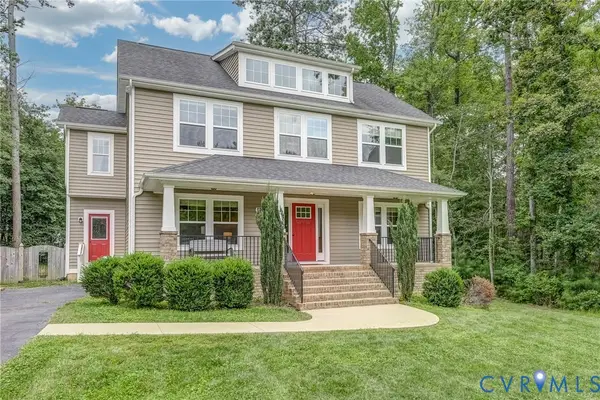 $549,000Active4 beds 3 baths2,430 sq. ft.
$549,000Active4 beds 3 baths2,430 sq. ft.8207 Gwinnett Road, Henrico, VA 23229
MLS# 2522739Listed by: HAMNETT PROPERTIES - New
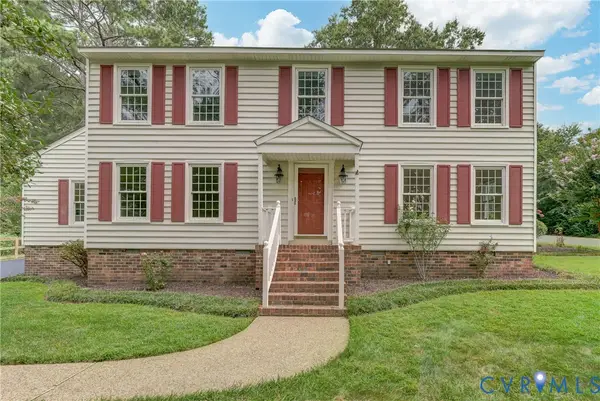 $599,950Active4 beds 3 baths2,648 sq. ft.
$599,950Active4 beds 3 baths2,648 sq. ft.10104 Waltham Drive, Henrico, VA 23238
MLS# 2521982Listed by: UNITED REAL ESTATE RICHMOND - New
 $449,000Active3 beds 3 baths2,997 sq. ft.
$449,000Active3 beds 3 baths2,997 sq. ft.1512 Monmouth Court, Henrico, VA 23238
MLS# 2522797Listed by: BHHS PENFED REALTY - Open Sun, 2 to 4pmNew
 $289,000Active3 beds 3 baths1,440 sq. ft.
$289,000Active3 beds 3 baths1,440 sq. ft.2609 Chancer Drive, Henrico, VA 23233
MLS# 2520256Listed by: COMPASS - New
 $659,000Active4 beds 4 baths3,550 sq. ft.
$659,000Active4 beds 4 baths3,550 sq. ft.10317 Waltham Drive, Henrico, VA 23238
MLS# 2521945Listed by: RE/MAX COMMONWEALTH
