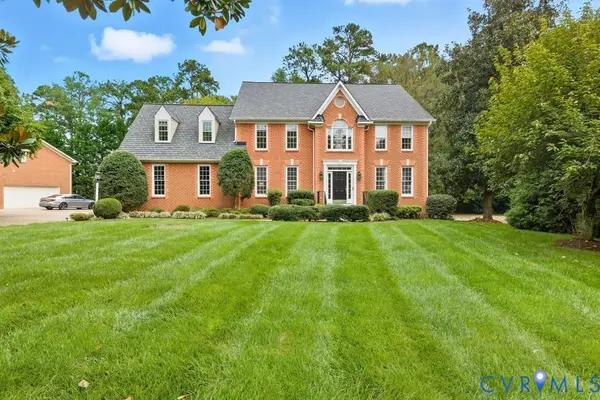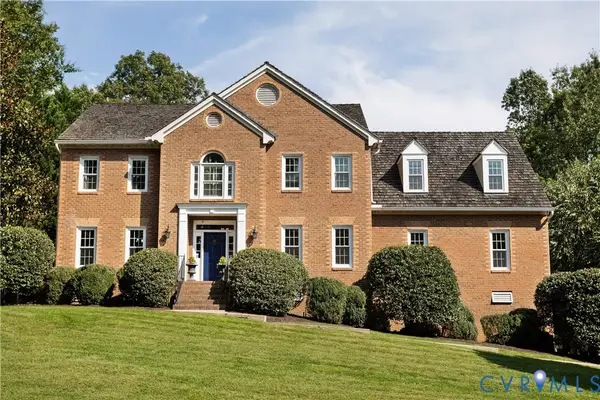7015 Chandler Drive, Henrico, VA 23229
Local realty services provided by:Napier Realtors ERA
7015 Chandler Drive,Henrico, VA 23229
$749,000
- 4 Beds
- 3 Baths
- 2,510 sq. ft.
- Single family
- Active
Listed by:matthew payes
Office:rashkind saunders & co.
MLS#:2527661
Source:RV
Price summary
- Price:$749,000
- Price per sq. ft.:$298.41
About this home
Rare opportunity in the Near West End's College Hills. This classic brick and slate home with 4 bedrooms and 3 baths sits on a corner lot with mature landscaping, large brick patio and a garage. The main floor features a spacious living room with 10’ ceilings, exposed timber beams, picture windows, and an arched fireplace. The dining room has French doors opening to a sunroom. Primary bedroom features an en suite bath. 3 additional bedrooms, full bath on the main floor. The lower level features a large rec room with a gas fireplace, full bathroom, and mudroom. Large laundry room has a laundry chute and opens into a generous one car garage with storage room. Private sunroom and backyard with a large brick patio is great for year round entertainment. This is a gem of a house with tons of potential! 1 block to Ridge Top Pool and Bandy Field, 2 blocks to UR. Tuckahoe/Tuckahoe/Freeman schools.
Contact an agent
Home facts
- Year built:1955
- Listing ID #:2527661
- Added:1 day(s) ago
- Updated:October 02, 2025 at 02:43 PM
Rooms and interior
- Bedrooms:4
- Total bathrooms:3
- Full bathrooms:3
- Living area:2,510 sq. ft.
Heating and cooling
- Cooling:Central Air
- Heating:Baseboard, Natural Gas, Radiant, Zoned
Structure and exterior
- Roof:Slate
- Year built:1955
- Building area:2,510 sq. ft.
- Lot area:0.36 Acres
Schools
- High school:Freeman
- Middle school:Tuckahoe
- Elementary school:Tuckahoe
Utilities
- Water:Public
- Sewer:Public Sewer
Finances and disclosures
- Price:$749,000
- Price per sq. ft.:$298.41
- Tax amount:$6,382 (2025)
New listings near 7015 Chandler Drive
- Open Sat, 1 to 3pmNew
 $1,150,000Active5 beds 5 baths4,954 sq. ft.
$1,150,000Active5 beds 5 baths4,954 sq. ft.10845 Old Prescott Road, Henrico, VA 23238
MLS# 2526132Listed by: PROVIDENCE HILL REAL ESTATE - New
 $200,000Active3 beds 1 baths960 sq. ft.
$200,000Active3 beds 1 baths960 sq. ft.1816 Carlisle Avenue, Richmond, VA 23231
MLS# 2526942Listed by: EXP REALTY LLC - New
 $1,200,000Active5 beds 5 baths4,868 sq. ft.
$1,200,000Active5 beds 5 baths4,868 sq. ft.407 Lynchell Place, Henrico, VA 23238
MLS# 2527052Listed by: NEXTHOME ADVANTAGE - New
 $565,000Active4 beds 3 baths2,289 sq. ft.
$565,000Active4 beds 3 baths2,289 sq. ft.12601 Eagle Ridge Road, Henrico, VA 23233
MLS# 2527658Listed by: EXP REALTY LLC - Open Sun, 1 to 3pmNew
 $515,000Active4 beds 3 baths2,080 sq. ft.
$515,000Active4 beds 3 baths2,080 sq. ft.9613 Wildbriar Lane, Henrico, VA 23229
MLS# 2526429Listed by: LONG & FOSTER REALTORS - Open Sun, 1 to 3pmNew
 $798,000Active3 beds 3 baths2,938 sq. ft.
$798,000Active3 beds 3 baths2,938 sq. ft.500 Waveny Road, Henrico, VA 23229
MLS# 2526695Listed by: SHAHEEN RUTH MARTIN & FONVILLE - New
 $169,900Active3 beds 2 baths1,032 sq. ft.
$169,900Active3 beds 2 baths1,032 sq. ft.405 Roxana Road, Highland Springs, VA 23075
MLS# 2527639Listed by: THE STEELE GROUP - New
 $34,950Active1.04 Acres
$34,950Active1.04 Acres7740 Gill Dale Road, Henrico, VA 23231
MLS# 2527543Listed by: HOMETOWN REALTY - New
 $369,950Active3 beds 3 baths2,054 sq. ft.
$369,950Active3 beds 3 baths2,054 sq. ft.6381 Springcrest Lane, Henrico, VA 23231
MLS# 2526576Listed by: JOYNER FINE PROPERTIES
