7311 Durwood Crescent, Henrico, VA 23229
Local realty services provided by:ERA Real Estate Professionals
7311 Durwood Crescent,Henrico, VA 23229
$625,000
- 3 Beds
- 3 Baths
- 2,276 sq. ft.
- Single family
- Active
Listed by:katie boykin
Office:shaheen ruth martin & fonville
MLS#:2528197
Source:RV
Price summary
- Price:$625,000
- Price per sq. ft.:$274.6
About this home
Welcome to Westham! Located in the desirable Tuckahoe Elementary school district, this picturesque home has a functional layout with updated bathrooms and newly refinished hardwood floors. Three living areas offer ample opportunity to spread out and entertain. The main area offers vaulted ceilings and charming french doors that lead out to a light filled sunroom. Upstairs, the primary bedroom has two large closets with an en-suite bath and two additional bedrooms that share a renovated hall bath. Downstairs features all new LVP flooring, a beautiful wood burning fireplace, handsome built in bookshelves, and ample storage. Conveniently located to The Village Shopping Center, Tuckahoe Shopping Center and 64, Ridge Top and Kanawha, come see this beautiful home before it's too late!
Contact an agent
Home facts
- Year built:1957
- Listing ID #:2528197
- Added:1 day(s) ago
- Updated:October 08, 2025 at 11:23 AM
Rooms and interior
- Bedrooms:3
- Total bathrooms:3
- Full bathrooms:2
- Half bathrooms:1
- Living area:2,276 sq. ft.
Heating and cooling
- Cooling:Electric
- Heating:Baseboard, Electric, Natural Gas
Structure and exterior
- Roof:Composition, Shingle
- Year built:1957
- Building area:2,276 sq. ft.
- Lot area:0.34 Acres
Schools
- High school:Freeman
- Middle school:Tuckahoe
- Elementary school:Tuckahoe
Utilities
- Water:Public
- Sewer:Public Sewer
Finances and disclosures
- Price:$625,000
- Price per sq. ft.:$274.6
- Tax amount:$4,752 (2025)
New listings near 7311 Durwood Crescent
- New
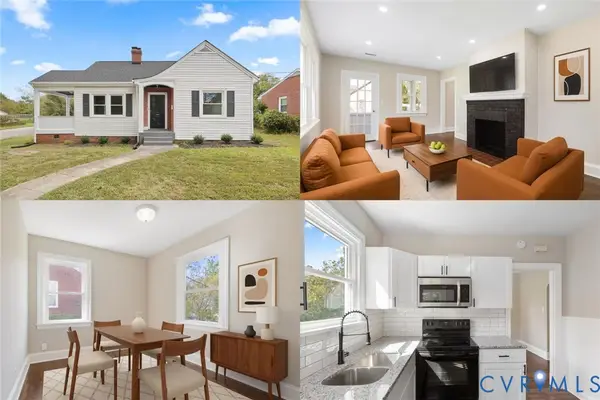 $250,000Active3 beds 1 baths918 sq. ft.
$250,000Active3 beds 1 baths918 sq. ft.1911 Newman Road, Richmond, VA 23231
MLS# 2526724Listed by: KELLER WILLIAMS REALTY 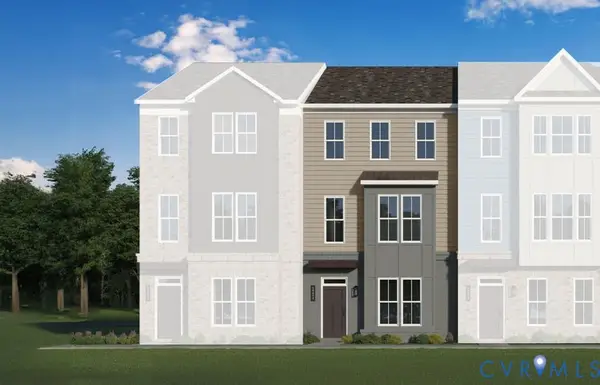 $507,990Pending2 beds 3 baths2,013 sq. ft.
$507,990Pending2 beds 3 baths2,013 sq. ft.12107 Morning Walk, Henrico, VA 23233
MLS# 2528316Listed by: VIRGINIA COLONY REALTY INC- New
 $395,000Active4 beds 2 baths1,440 sq. ft.
$395,000Active4 beds 2 baths1,440 sq. ft.1311 Beverly Drive, Henrico, VA 23229
MLS# 2528111Listed by: LONG & FOSTER REALTORS - New
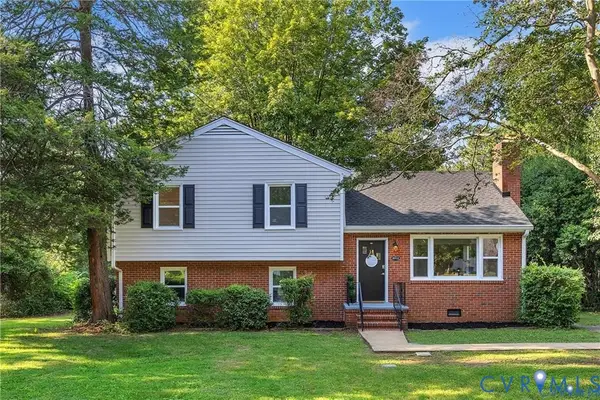 $429,000Active4 beds 2 baths1,870 sq. ft.
$429,000Active4 beds 2 baths1,870 sq. ft.8912 Michaux Lane, Henrico, VA 23229
MLS# 2528245Listed by: FATHOM REALTY VIRGINIA - Open Sun, 2 to 3:30pmNew
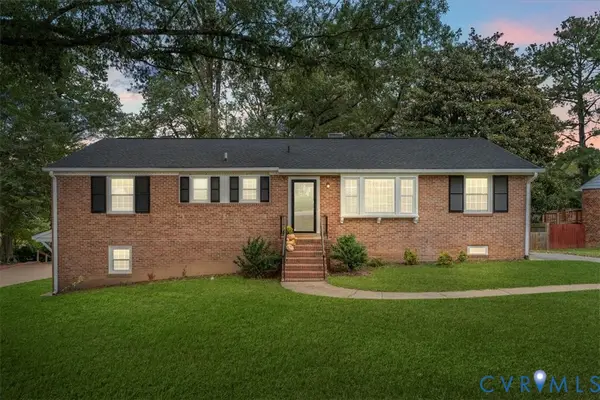 $599,000Active5 beds 3 baths2,908 sq. ft.
$599,000Active5 beds 3 baths2,908 sq. ft.9304 Ledbury Road, Henrico, VA 23229
MLS# 2527610Listed by: NEST REALTY GROUP - New
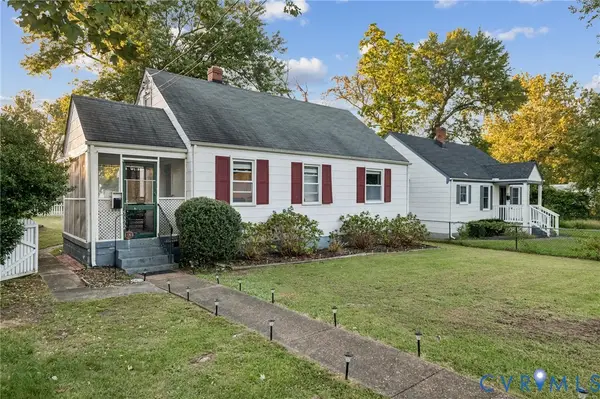 $269,000Active2 beds 1 baths972 sq. ft.
$269,000Active2 beds 1 baths972 sq. ft.5322 Gillespie Avenue, Henrico, VA 23228
MLS# 2528199Listed by: SAMSON PROPERTIES - New
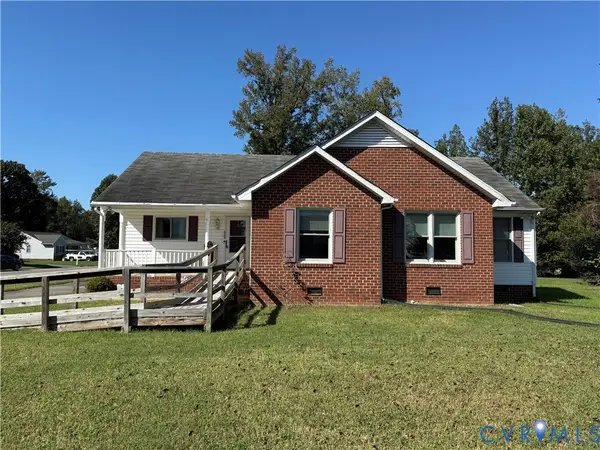 Listed by ERA$324,000Active3 beds 2 baths1,438 sq. ft.
Listed by ERA$324,000Active3 beds 2 baths1,438 sq. ft.7312 Pinefields Place, Henrico, VA 23231
MLS# 2528237Listed by: ERA WOODY HOGG & ASSOC - New
 $475,540Active4 beds 3 baths2,594 sq. ft.
$475,540Active4 beds 3 baths2,594 sq. ft.7049 Hapsburg Court, Henrico, VA 23231
MLS# 2528246Listed by: VIRGINIA CAPITAL REALTY - New
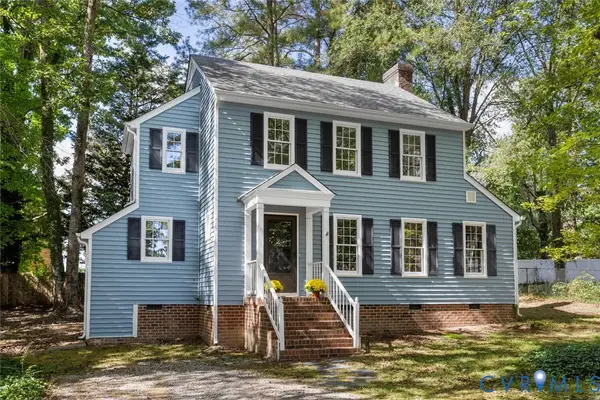 $355,000Active3 beds 3 baths1,552 sq. ft.
$355,000Active3 beds 3 baths1,552 sq. ft.8921 Brawner Drive, Henrico, VA 23229
MLS# 2527564Listed by: BHHS PENFED REALTY
