7402 Oakmont Drive, Henrico, VA 23228
Local realty services provided by:ERA Woody Hogg & Assoc.
7402 Oakmont Drive,Henrico, VA 23228
$287,000
- 3 Beds
- 2 Baths
- - sq. ft.
- Single family
- Sold
Listed by: lisa hudson, mindy bandy
Office: 1st class real estate premier homes
MLS#:2528804
Source:RV
Sorry, we are unable to map this address
Price summary
- Price:$287,000
About this home
Great opportunity in the Oakmont Hills subdivision of Lakeside! This classic ranch style home with a full basement offers you 2,184 of total square feet, three roomy bedrooms, and one and a half baths. This home features solid bones and endless potential with the addition of your personal flair. Highlights include two wood-burning brick accented fireplaces, nice hardwood floors, a screened-in rear porch, spacious fenced-in backyard, and a paved driveway. The roof and HVAC have both been replaced within the last few years, giving you a head start on improvements. Whether you're an investor that loves a fun renovation or a buyer looking for a project- this home offers excellent potential and value! This home is located nearby to Belmont Golf Course, Lakeside Park club, Lewis Ginter Botanical Gardens, Bryan Park, hospitals, interstates and so much more! With it's prime location this home makes getting around Richmond a breeze! Don't miss this opportunity to own a home in a fantastic location and in one of Henrico's most convenient spots. Schedule your tour today!
Contact an agent
Home facts
- Year built:1957
- Listing ID #:2528804
- Added:76 day(s) ago
- Updated:January 03, 2026 at 12:54 AM
Rooms and interior
- Bedrooms:3
- Total bathrooms:2
- Full bathrooms:1
- Half bathrooms:1
Heating and cooling
- Cooling:Central Air
- Heating:Electric, Forced Air, Oil
Structure and exterior
- Roof:Shingle
- Year built:1957
Schools
- High school:Hermitage
- Middle school:Moody
- Elementary school:Holladay
Utilities
- Water:Public
- Sewer:Public Sewer
Finances and disclosures
- Price:$287,000
- Tax amount:$2,162 (2025)
New listings near 7402 Oakmont Drive
- New
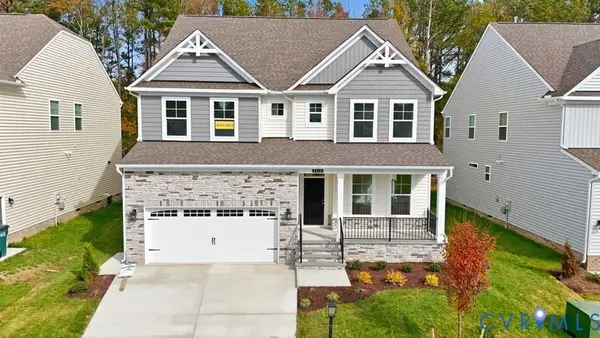 $769,990Active5 beds 5 baths3,475 sq. ft.
$769,990Active5 beds 5 baths3,475 sq. ft.2512 Forget Me Not Lane, Glen Allen, VA 23060
MLS# 2600126Listed by: LONG & FOSTER REALTORS - New
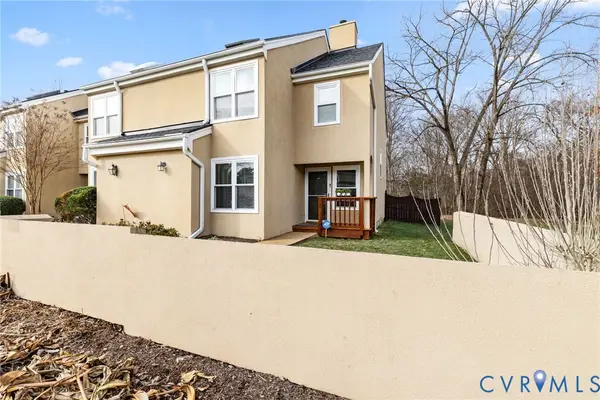 $314,950Active3 beds 2 baths1,500 sq. ft.
$314,950Active3 beds 2 baths1,500 sq. ft.2655 Chancer Drive, Henrico, VA 23233
MLS# 2533854Listed by: SHAHEEN RUTH MARTIN & FONVILLE - New
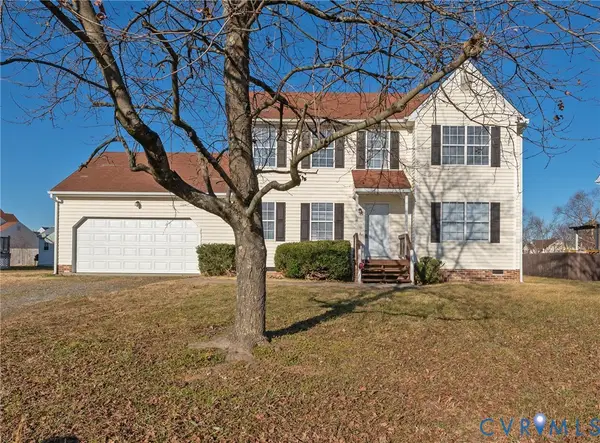 $354,993Active3 beds 3 baths1,956 sq. ft.
$354,993Active3 beds 3 baths1,956 sq. ft.1616 Fawcett Lane, Henrico, VA 23231
MLS# 2533886Listed by: RE/MAX COMMONWEALTH - New
 $450,000Active4 beds 3 baths2,304 sq. ft.
$450,000Active4 beds 3 baths2,304 sq. ft.1604 Derek Lane, Henrico, VA 23229
MLS# 2533932Listed by: MAISON REAL ESTATE BOUTIQUE - New
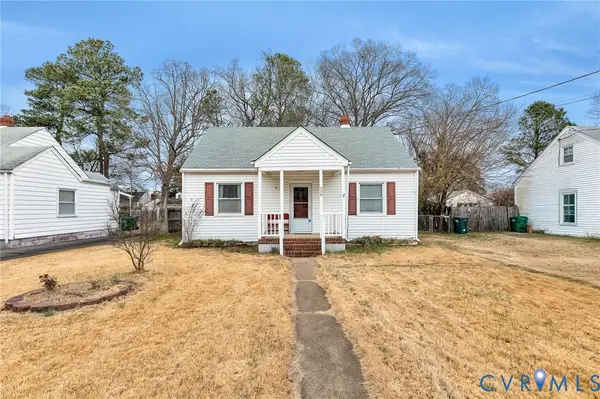 Listed by ERA$229,000Active4 beds 1 baths1,152 sq. ft.
Listed by ERA$229,000Active4 beds 1 baths1,152 sq. ft.508 E Read Street, Highland Springs, VA 23075
MLS# 2533758Listed by: ERA WOODY HOGG & ASSOC - New
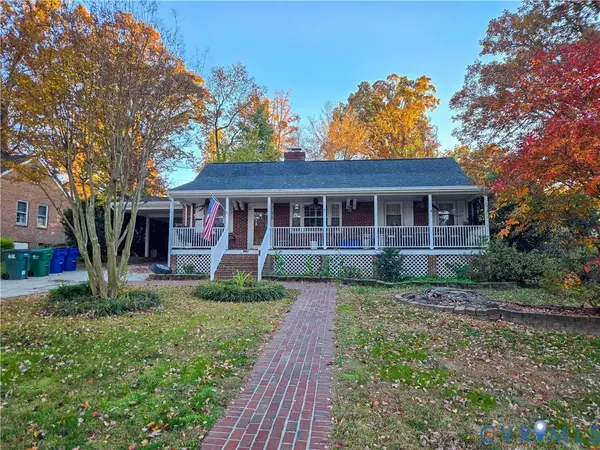 $300,000Active3 beds 2 baths1,318 sq. ft.
$300,000Active3 beds 2 baths1,318 sq. ft.8709 Weldon Drive, Henrico, VA 23229
MLS# 2533718Listed by: LONG & FOSTER REALTORS - New
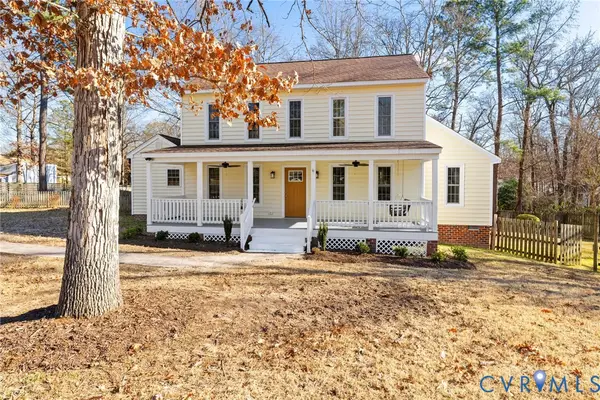 $599,500Active4 beds 4 baths2,307 sq. ft.
$599,500Active4 beds 4 baths2,307 sq. ft.2454 Crowncrest Drive, Henrico, VA 23233
MLS# 2600041Listed by: LONG & FOSTER REALTORS - New
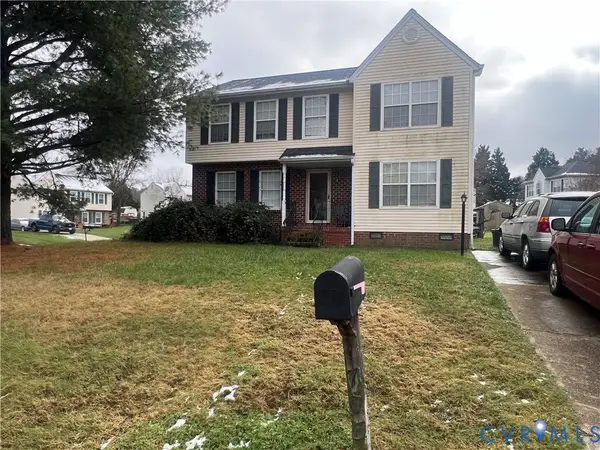 $315,000Active4 beds 3 baths1,872 sq. ft.
$315,000Active4 beds 3 baths1,872 sq. ft.1735 Almond Creek North Terrace, Montross, VA 23231
MLS# 2533942Listed by: EXP REALTY LLC - New
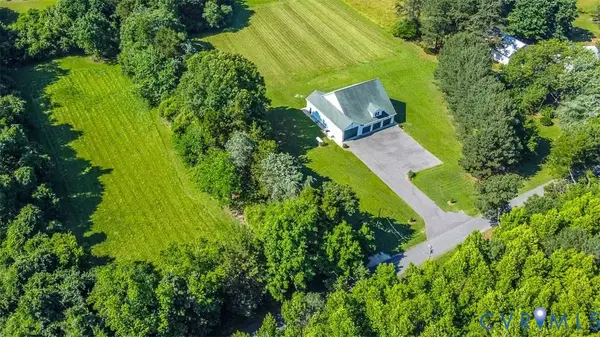 $555,000Active1 beds 2 baths1,813 sq. ft.
$555,000Active1 beds 2 baths1,813 sq. ft.1037 Berryhill Road, Henrico, VA 23231
MLS# 2600027Listed by: LONG & FOSTER REALTORS - New
 Listed by ERA$215,000Active2 beds 1 baths864 sq. ft.
Listed by ERA$215,000Active2 beds 1 baths864 sq. ft.1906 Brandonview Avenue, Henrico, VA 23231
MLS# 2600014Listed by: ERA WOODY HOGG & ASSOC
