7511 Woodley Road, Henrico, VA 23229
Local realty services provided by:ERA Real Estate Professionals
7511 Woodley Road,Henrico, VA 23229
$389,900
- 3 Beds
- 3 Baths
- 1,882 sq. ft.
- Single family
- Active
Listed by: david liggan
Office: exp realty llc.
MLS#:2529286
Source:RV
Price summary
- Price:$389,900
- Price per sq. ft.:$207.17
About this home
Nice Price Improvement to $389,900!!! It's never too late to own Real Estate. With some handy work and updating, you can turn this Ranch-style into a fantastic home for your family. Your Living Room is right at the entrance where you will greet and entertain your guests. The tour continues into the combination of the Kitchen, Dining Room and Great Room with it's tall ceiling, this area has an Open Feeling with plenty of sunlight. There is a Hallway with a "Wall of Cabinets" for unending storage. The Sleeping area consists of a Primary Bedroom with a Primary Shower Bath and Walk-In Closet, 2 Bedrooms with Wood Floors. The Hall Bath has a Garden Tub, Enclosed Shower and a Double Vanity. Off of the Living Room, there is an Office / Study for your "Quiet" area. The exterior is Brick and Vinyl siding, a Detached Shed has the SPA in an open alcove. Popular Westend location, near Hospital, Schools, Professional Offices, Dining and Shopping. Put this one on your viewing list.
Contact an agent
Home facts
- Year built:1955
- Listing ID #:2529286
- Added:125 day(s) ago
- Updated:February 21, 2026 at 03:23 PM
Rooms and interior
- Bedrooms:3
- Total bathrooms:3
- Full bathrooms:2
- Half bathrooms:1
- Living area:1,882 sq. ft.
Heating and cooling
- Cooling:Central Air
- Heating:Electric, Heat Pump
Structure and exterior
- Roof:Composition
- Year built:1955
- Building area:1,882 sq. ft.
- Lot area:0.25 Acres
Schools
- High school:Freeman
- Middle school:Tuckahoe
- Elementary school:Three Chopt
Utilities
- Water:Public
- Sewer:Public Sewer
Finances and disclosures
- Price:$389,900
- Price per sq. ft.:$207.17
- Tax amount:$3,338 (2025)
New listings near 7511 Woodley Road
- New
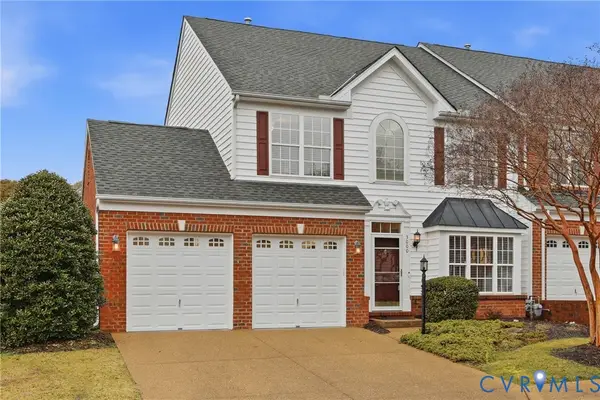 $465,000Active3 beds 3 baths2,092 sq. ft.
$465,000Active3 beds 3 baths2,092 sq. ft.3000 Barbara Place, Henrico, VA 23233
MLS# 2602818Listed by: THE GOOD LIFE RVA - New
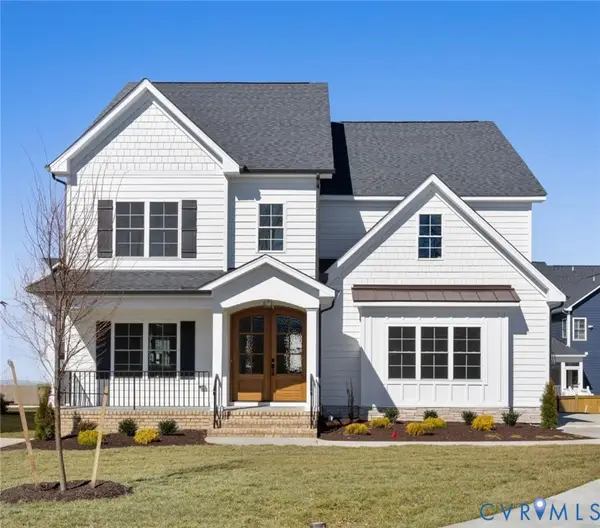 $926,820Active5 beds 6 baths3,436 sq. ft.
$926,820Active5 beds 6 baths3,436 sq. ft.2861 Old Pump Road, Henrico, VA 23233
MLS# 2604028Listed by: RICHMOND REAL ESTATE ASSOC LTD - New
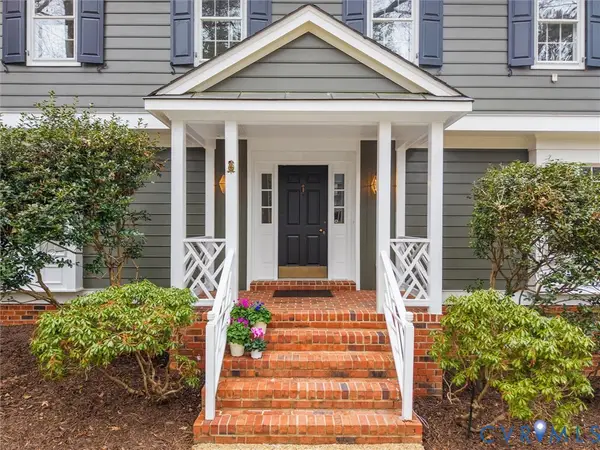 $975,000Active6 beds 4 baths5,147 sq. ft.
$975,000Active6 beds 4 baths5,147 sq. ft.10000 Ashbridge Place, Henrico, VA 23238
MLS# 2602098Listed by: SHAHEEN RUTH MARTIN & FONVILLE - Open Sat, 3 to 4pmNew
 $255,000Active3 beds 1 baths1,144 sq. ft.
$255,000Active3 beds 1 baths1,144 sq. ft.3022 Pinehurst Road, Richmond, VA 23228
MLS# 2604079Listed by: COMPASS - Coming Soon
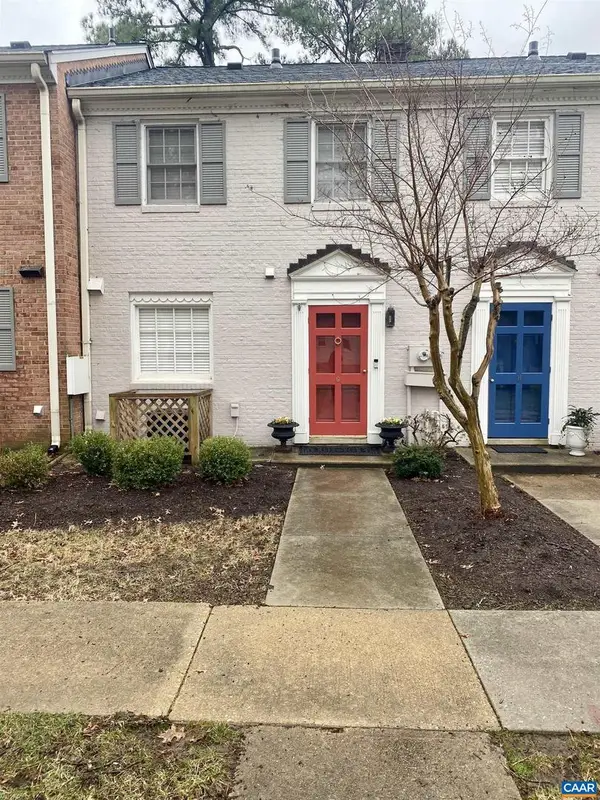 $310,000Coming Soon2 beds 2 baths
$310,000Coming Soon2 beds 2 baths9111 Derbyshire Rd #g, HENRICO, VA 23229
MLS# 673448Listed by: WILLIAM A. COOKE, LLC - New
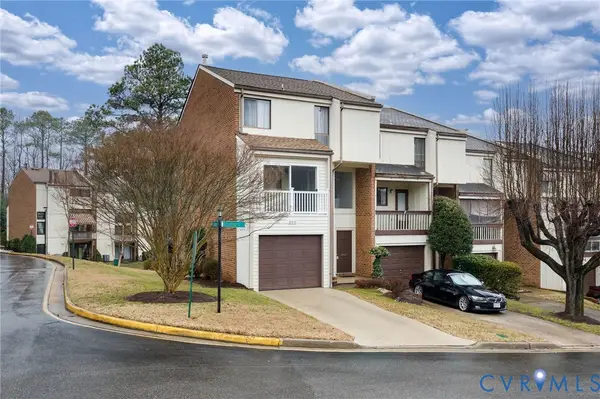 $260,000Active3 beds 3 baths1,977 sq. ft.
$260,000Active3 beds 3 baths1,977 sq. ft.300 Southern Court, Henrico, VA 23075
MLS# 2602496Listed by: LONG & FOSTER REALTORS - New
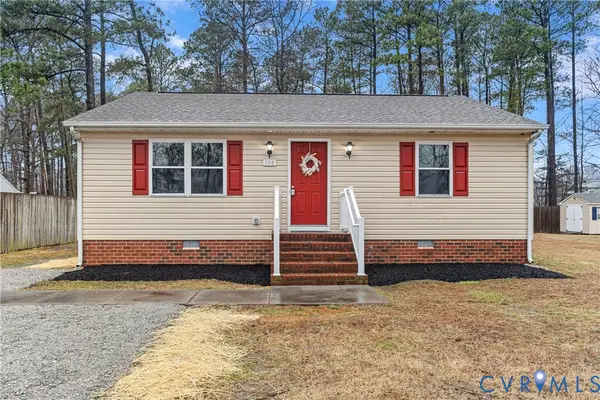 $239,000Active3 beds 2 baths1,008 sq. ft.
$239,000Active3 beds 2 baths1,008 sq. ft.398 S Oak Avenue, Henrico, VA 23075
MLS# 2603981Listed by: EXP REALTY LLC - New
 $399,950Active3 beds 2 baths1,460 sq. ft.
$399,950Active3 beds 2 baths1,460 sq. ft.2425 Dumbarton Road, Henrico, VA 23228
MLS# 2604072Listed by: THE HOGAN GROUP REAL ESTATE 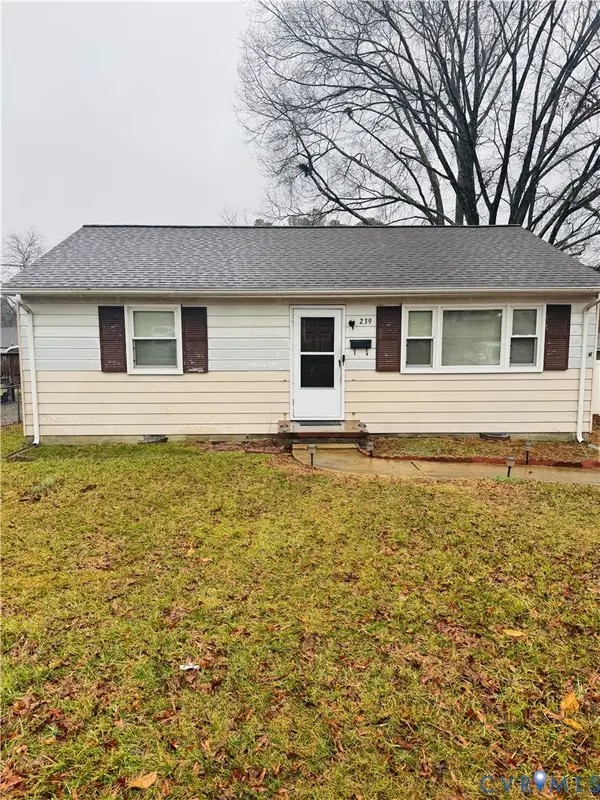 Listed by ERA$199,900Pending3 beds 1 baths990 sq. ft.
Listed by ERA$199,900Pending3 beds 1 baths990 sq. ft.239 N Linden, Henrico, VA 23075
MLS# 2603704Listed by: ERA WOODY HOGG & ASSOC- New
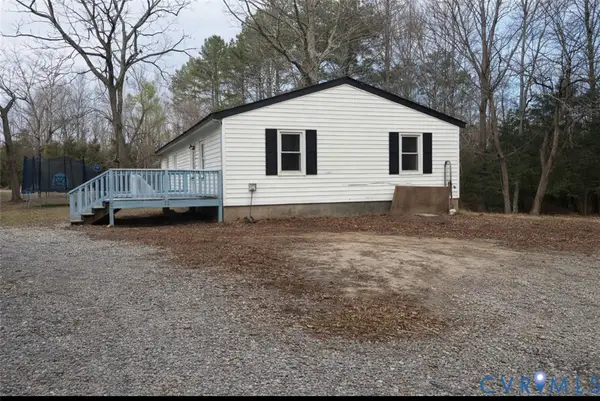 $180,250Active3 beds 1 baths1,055 sq. ft.
$180,250Active3 beds 1 baths1,055 sq. ft.3740 Bruterr Lane, Henrico, VA 23231
MLS# 2604058Listed by: 1ST CLASS REAL ESTATE RVA

