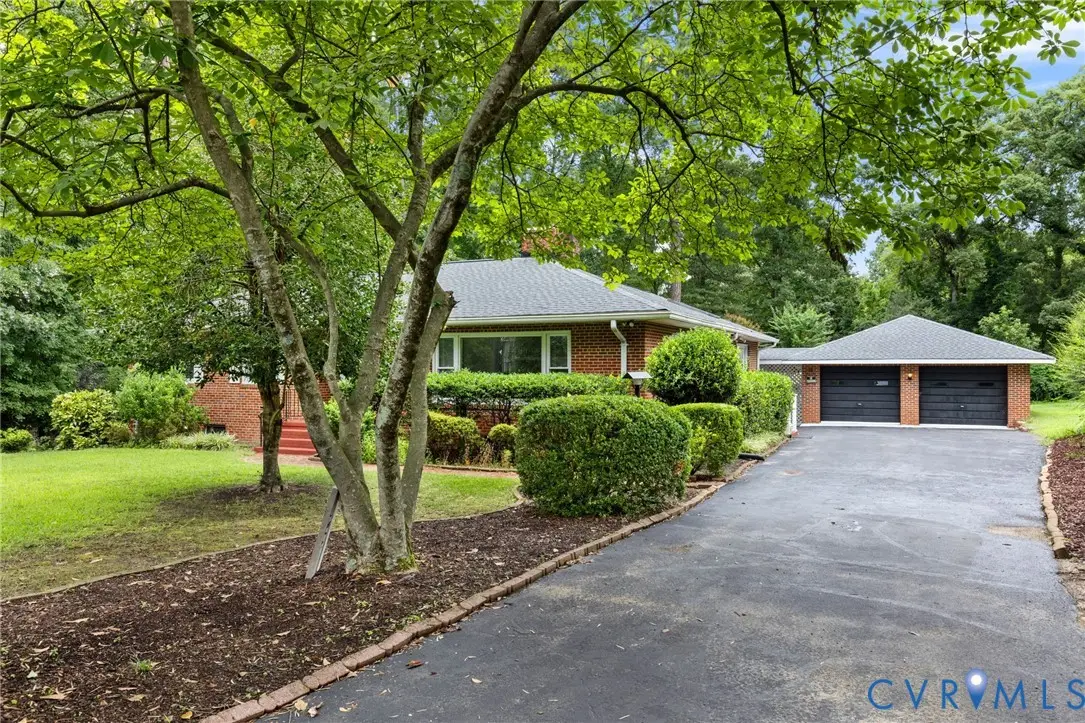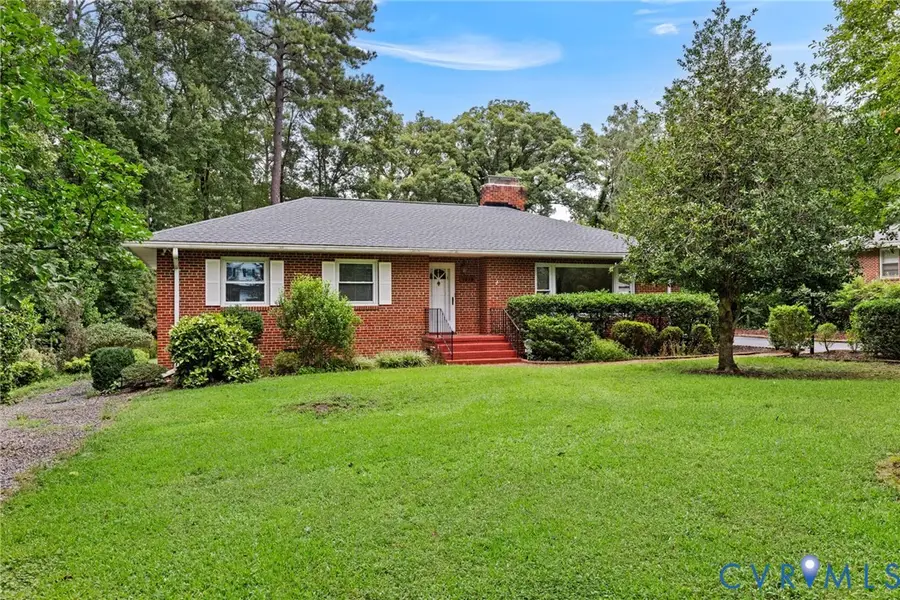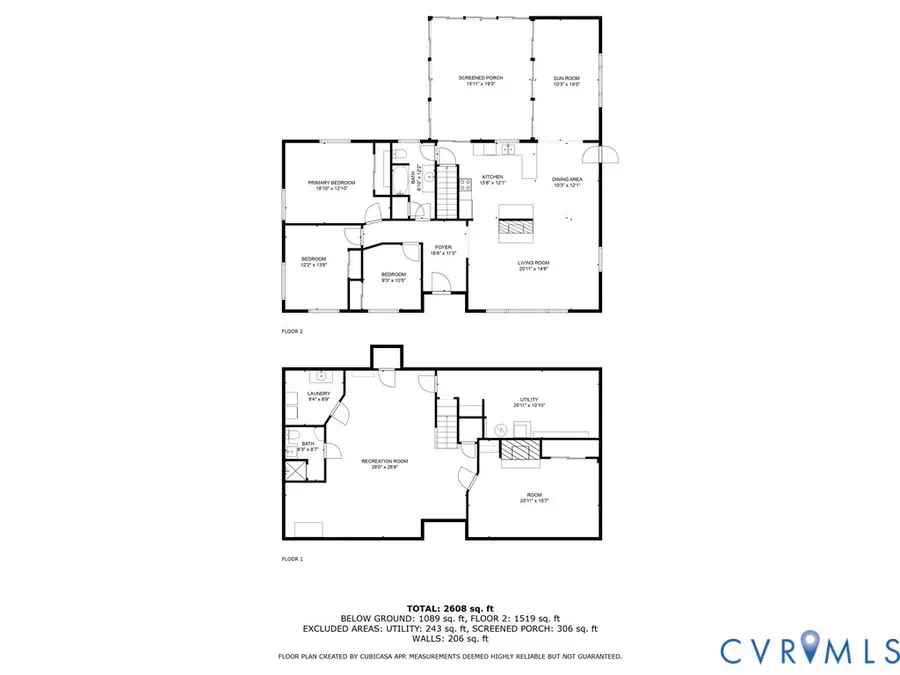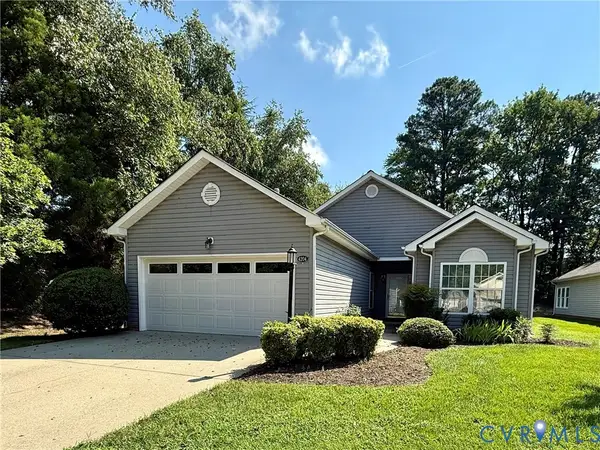7518 Lisa Lane, Henrico, VA 23294
Local realty services provided by:Napier Realtors ERA



7518 Lisa Lane,Henrico, VA 23294
$489,000
- 4 Beds
- 2 Baths
- 3,132 sq. ft.
- Single family
- Active
Listed by:larry mills
Office:joyner fine properties
MLS#:2522741
Source:RV
Price summary
- Price:$489,000
- Price per sq. ft.:$156.13
About this home
Tons of living space! Incredibly well kept. Wait till you see the family room addition - it is opened to the kitchen and it is where you'll do lots of living, that is if you're not enjoying the sunny Florida room or the spacious basement or the large private living areas in the rear yard.
The owner has done lots of upgrades including a brand new kitchen with custom made cabinets, granite counter tops and all new appliances. The property also has a brand new washe and dryer. There's a new roof and the home has been freshly painted top to bottom. You'll never find a home with this much space and in the west end at anywhere near this price. Did I mention the two car garage? There are other out buildings for lawn mowers and toys that you'll appreciate having as well.
The basement is a real bonus. There's a full bath there as well as a legitimate bedroom and a seperate entrance/exit. Teenagers will fight over this space! It's dry and there is good height. The gas furnance provides radiant heat and the fact that it is a lower level means that it never gets hot. This is really great space for a studio, extra family member, W.F.H. or just hanging with kids on a rainy day.
If you've ever wanted more privacy, this is the home for you. Conveniently located but with a huge yard, just over 1 acre, and private too.
Contact an agent
Home facts
- Year built:1956
- Listing Id #:2522741
- Added:1 day(s) ago
- Updated:August 21, 2025 at 04:50 PM
Rooms and interior
- Bedrooms:4
- Total bathrooms:2
- Full bathrooms:2
- Living area:3,132 sq. ft.
Heating and cooling
- Cooling:Zoned
- Heating:Baseboard, Electric, Heat Pump, Hot Water, Natural Gas
Structure and exterior
- Roof:Asphalt, Shingle
- Year built:1956
- Building area:3,132 sq. ft.
- Lot area:1.01 Acres
Schools
- High school:Tucker
- Middle school:Quioccasin
- Elementary school:Skipwith
Utilities
- Water:Public
- Sewer:Public Sewer
Finances and disclosures
- Price:$489,000
- Price per sq. ft.:$156.13
- Tax amount:$3,561 (2025)
New listings near 7518 Lisa Lane
- New
 $359,950Active4 beds 3 baths1,774 sq. ft.
$359,950Active4 beds 3 baths1,774 sq. ft.8708 Lonepine Road, Henrico, VA 23294
MLS# 2523493Listed by: LONG & FOSTER REALTORS - New
 $349,900Active2 beds 1 baths1,168 sq. ft.
$349,900Active2 beds 1 baths1,168 sq. ft.2415 Homeview Drive, Henrico, VA 23294
MLS# 2522064Listed by: CENTRAL VIRGINIA REALTY INC - Open Sun, 2am to 4pmNew
 $349,500Active3 beds 2 baths1,494 sq. ft.
$349,500Active3 beds 2 baths1,494 sq. ft.7808 Biscayne Rd, Henrico, VA 23294
MLS# 2522946Listed by: SAMSON PROPERTIES - New
 $290,000Active3 beds 2 baths1,120 sq. ft.
$290,000Active3 beds 2 baths1,120 sq. ft.9339 Gildenfield Court, Henrico, VA 23294
MLS# 2523098Listed by: TRINITY REAL ESTATE - New
 $515,000Active3 beds 3 baths2,112 sq. ft.
$515,000Active3 beds 3 baths2,112 sq. ft.8140 Tonga Cart Lane, Henrico, VA 23294
MLS# 2521244Listed by: THE HOGAN GROUP REAL ESTATE  $465,000Pending4 beds 2 baths2,768 sq. ft.
$465,000Pending4 beds 2 baths2,768 sq. ft.2701 Skeet Street, Henrico, VA 23294
MLS# 2522914Listed by: KEETON & CO REAL ESTATE $425,000Pending2 beds 2 baths1,273 sq. ft.
$425,000Pending2 beds 2 baths1,273 sq. ft.4204 English Holly Circle, Henrico, VA 23294
MLS# 2522954Listed by: HOMETOWN REALTY- New
 $360,000Active3 beds 4 baths1,992 sq. ft.
$360,000Active3 beds 4 baths1,992 sq. ft.2907 Thistlebrook Lane, Henrico, VA 23294
MLS# 2521669Listed by: TOWNE & COUNTRY REAL ESTATE  $350,000Pending3 beds 1 baths1,051 sq. ft.
$350,000Pending3 beds 1 baths1,051 sq. ft.3000 Blankenship Circle, Henrico, VA 23294
MLS# 2522621Listed by: FRESH START REALTY
