8174 Carriage Homes Drive, Henrico, VA 23294
Local realty services provided by:Napier Realtors ERA
8174 Carriage Homes Drive,Henrico, VA 23294
$484,000
- 3 Beds
- 3 Baths
- - sq. ft.
- Townhouse
- Sold
Listed by: nick bradley
Office: real broker llc.
MLS#:2517678
Source:RV
Sorry, we are unable to map this address
Price summary
- Price:$484,000
- Monthly HOA dues:$195
About this home
Welcome to this luxurious townhouse in the highly sought after West End! With Short Pump only 15 minutes away and quick access to the interstate, this location provides the convenience you desire for your everyday needs! The home was built only three years ago in 2022, which is evidenced by the immaculate condition inside and out. The main level touts a free flowing open floor plan with engineered hardwood floors. The entryway includes a coat closet, powder room, and access into a dual door two car garage with adjacent drop zone. The living room is spacious and highlighted by a gas fireplace, something you won't find in many other West Chase townhomes. The modern kitchen has beautiful Quartz countertops, like-new stainless steel appliances, gas cooking, large island with breakfast bar, and a generous sized pantry. The smooth transition from the kitchen to the dining room provides the convenience you desire. As you venture upstairs you are met by a loft area, the perfect space for an office. The primary suite is absolutely stunning with tray ceilings, walk-in closet, and ensuite bathroom. The bathroom touts dual vanities, walk-in shower, linen closet, bath, and water closet for an extra layer of privacy. There are two additional generously sized bedrooms upstairs, both containing large closets. Rounding out the upstairs is another full bathroom and a conveniently located laundry room. Exceptionally upgraded light fixtures throughout further elevate this townhouse. The backyard is fenced with a patio, perfect for relaxing on a nice fall day. The Westchase community includes a resort-style pool, clubhouse, dog park, exterior maintenance, trash removal, roof coverage, walking paths, and more!
Contact an agent
Home facts
- Year built:2022
- Listing ID #:2517678
- Added:165 day(s) ago
- Updated:January 05, 2026 at 07:57 PM
Rooms and interior
- Bedrooms:3
- Total bathrooms:3
- Full bathrooms:2
- Half bathrooms:1
Heating and cooling
- Cooling:Central Air
- Heating:Forced Air, Natural Gas
Structure and exterior
- Roof:Composition, Shingle
- Year built:2022
Schools
- High school:Tucker
- Middle school:Brookland
- Elementary school:Dumbarton
Utilities
- Water:Public
- Sewer:Public Sewer
Finances and disclosures
- Price:$484,000
- Tax amount:$3,793 (2025)
New listings near 8174 Carriage Homes Drive
- New
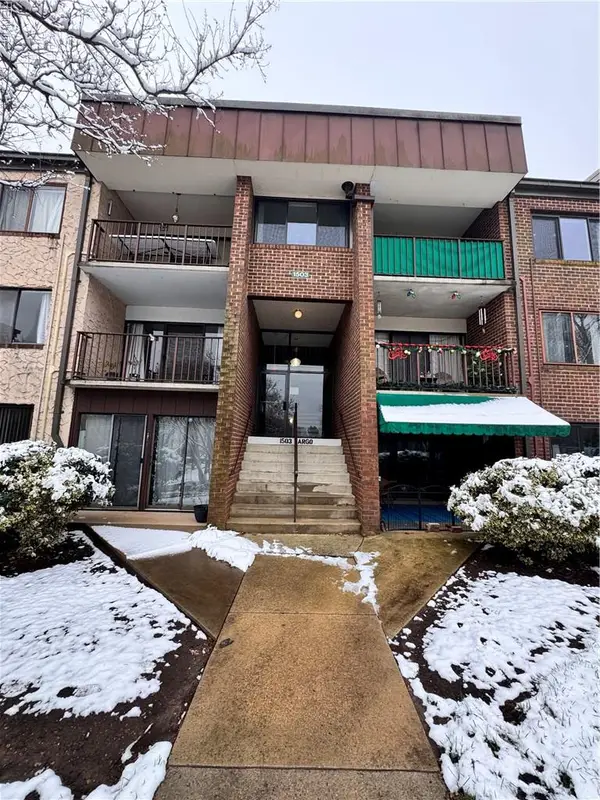 $173,000Active1 beds 1 baths878 sq. ft.
$173,000Active1 beds 1 baths878 sq. ft.1503 Largo Road #303, Richmond, VA 23238
MLS# 10614982Listed by: 1st Class Real Estate-SII Real Estate - New
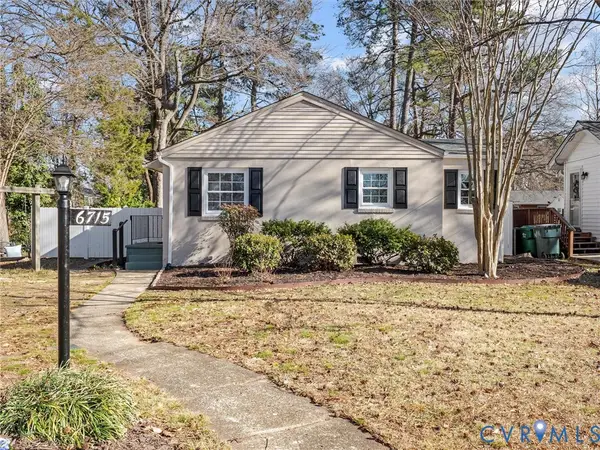 $307,500Active3 beds 1 baths972 sq. ft.
$307,500Active3 beds 1 baths972 sq. ft.6715 Galaxie Road, Henrico, VA 23228
MLS# 2600045Listed by: SHAHEEN RUTH MARTIN & FONVILLE 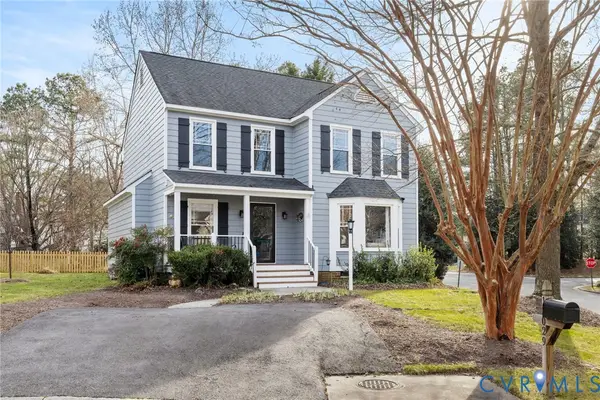 $475,000Pending3 beds 3 baths1,748 sq. ft.
$475,000Pending3 beds 3 baths1,748 sq. ft.13029 Silent Wood Place, Henrico, VA 23233
MLS# 2600030Listed by: FATHOM REALTY VIRGINIA- New
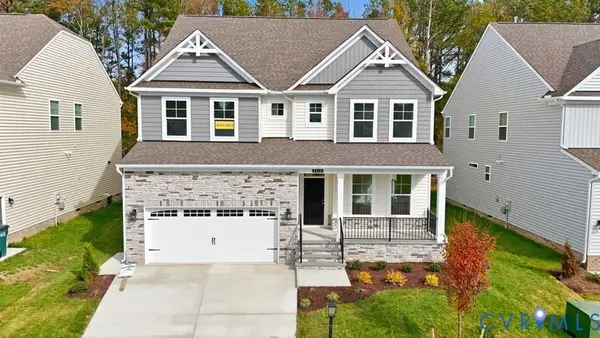 $769,990Active5 beds 5 baths3,475 sq. ft.
$769,990Active5 beds 5 baths3,475 sq. ft.2512 Forget Me Not Lane, Glen Allen, VA 23060
MLS# 2600126Listed by: LONG & FOSTER REALTORS - New
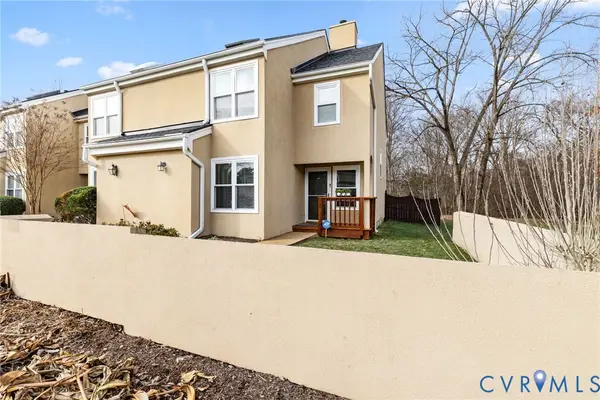 $314,950Active3 beds 2 baths1,500 sq. ft.
$314,950Active3 beds 2 baths1,500 sq. ft.2655 Chancer Drive, Henrico, VA 23233
MLS# 2533854Listed by: SHAHEEN RUTH MARTIN & FONVILLE - New
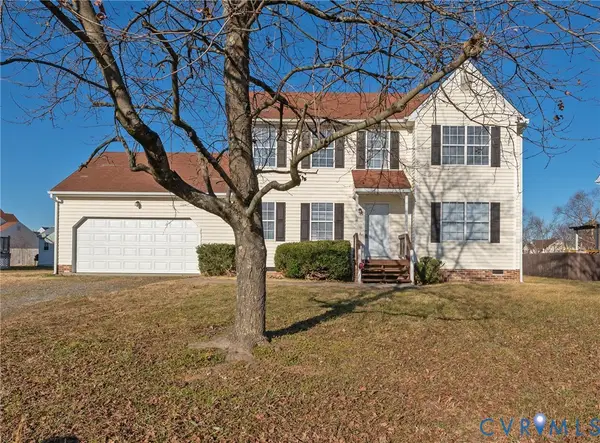 $354,993Active3 beds 3 baths1,956 sq. ft.
$354,993Active3 beds 3 baths1,956 sq. ft.1616 Fawcett Lane, Henrico, VA 23231
MLS# 2533886Listed by: RE/MAX COMMONWEALTH - New
 $450,000Active4 beds 3 baths2,304 sq. ft.
$450,000Active4 beds 3 baths2,304 sq. ft.1604 Derek Lane, Henrico, VA 23229
MLS# 2533932Listed by: MAISON REAL ESTATE BOUTIQUE - New
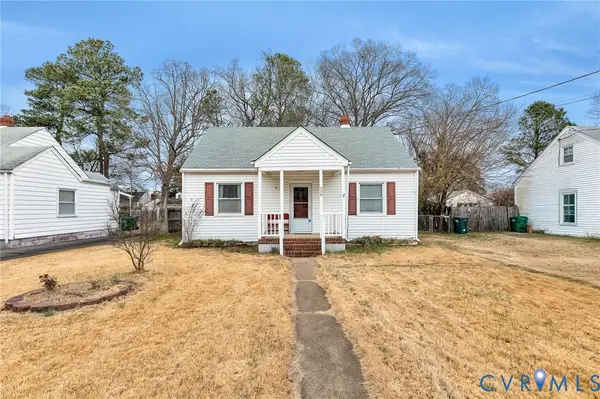 Listed by ERA$229,000Active4 beds 1 baths1,152 sq. ft.
Listed by ERA$229,000Active4 beds 1 baths1,152 sq. ft.508 E Read Street, Highland Springs, VA 23075
MLS# 2533758Listed by: ERA WOODY HOGG & ASSOC - New
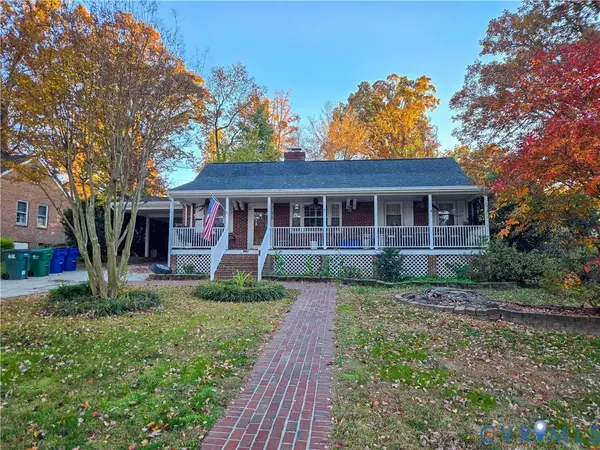 $300,000Active3 beds 2 baths1,318 sq. ft.
$300,000Active3 beds 2 baths1,318 sq. ft.8709 Weldon Drive, Henrico, VA 23229
MLS# 2533718Listed by: LONG & FOSTER REALTORS - New
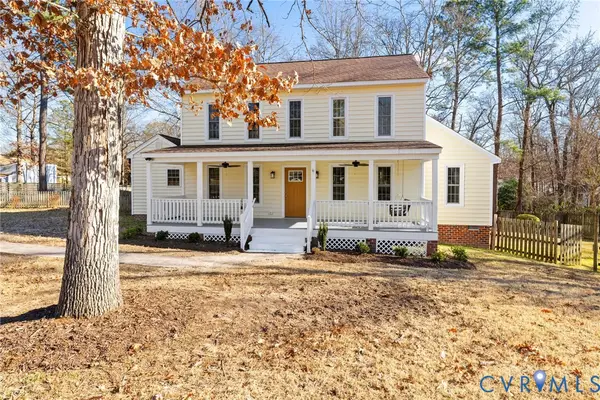 $599,500Active4 beds 4 baths2,307 sq. ft.
$599,500Active4 beds 4 baths2,307 sq. ft.2454 Crowncrest Drive, Henrico, VA 23233
MLS# 2600041Listed by: LONG & FOSTER REALTORS
