8211 Rambler Drive, Henrico, VA 23228
Local realty services provided by:ERA Real Estate Professionals



8211 Rambler Drive,Henrico, VA 23228
$299,999
- 3 Beds
- 3 Baths
- 2,807 sq. ft.
- Single family
- Active
Listed by:nancy cheely
Office:the steele group
MLS#:2522121
Source:RV
Price summary
- Price:$299,999
- Price per sq. ft.:$106.88
About this home
Rare opportunity to acquire a well-built brick & slate expandable ranch in attractive Valentine Hills and make it your dream home or a solid investment property. Enjoy living just minutes from the Lewis Ginter Botanical Gardens, the Jefferson-Lakeside Country Club and all the fun of the Lakeside community! Constructed by renowned builder John Stinson in 1954 on an extra wide lot (.43 acre), this house has been in the same family for over 70 years, and the rear parcel (.3 acre) is also included in the sale. The main level includes wood floors throughout most of the first floor, foyer with staircase to the second level, formal living and dining rooms, kitchen and sunporch, and a bedroom wing with 3 bedrooms and 2 full baths. The partially finished basement served as the family’s rec room (plumbing for full bath), and the unfinished area housed laundry facilities, storage and a tandem garage to hold two vehicles. Walk-up attic provides unlimited storage and could become future bedrooms or flexible use space. This property is being sold “as is”, so bring your inspectors, contractors and imagination for your renovation project, and prepare to enjoy the large lot filled with mature crepe myrtle, hellebores and hydrangea!
Contact an agent
Home facts
- Year built:1954
- Listing Id #:2522121
- Added:1 day(s) ago
- Updated:August 19, 2025 at 01:24 PM
Rooms and interior
- Bedrooms:3
- Total bathrooms:3
- Full bathrooms:3
- Living area:2,807 sq. ft.
Heating and cooling
- Cooling:Window Units
- Heating:Baseboard, Hot Water, Oil
Structure and exterior
- Roof:Slate
- Year built:1954
- Building area:2,807 sq. ft.
- Lot area:0.43 Acres
Schools
- High school:Hermitage
- Middle school:Brookland
- Elementary school:Trevvett
Utilities
- Water:Public
- Sewer:Public Sewer
Finances and disclosures
- Price:$299,999
- Price per sq. ft.:$106.88
- Tax amount:$3,206 (2025)
New listings near 8211 Rambler Drive
- New
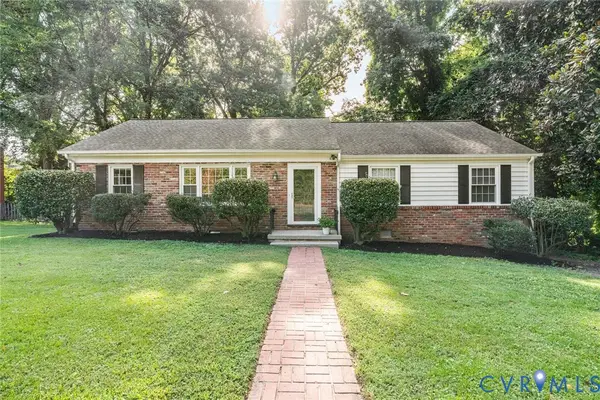 $425,000Active3 beds 2 baths1,446 sq. ft.
$425,000Active3 beds 2 baths1,446 sq. ft.521 Willowtree Drive, Henrico, VA 23229
MLS# 2522227Listed by: THE STEELE GROUP - New
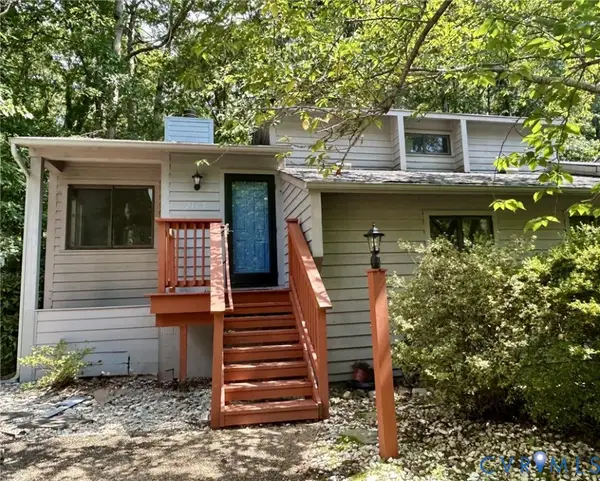 $304,950Active3 beds 2 baths1,453 sq. ft.
$304,950Active3 beds 2 baths1,453 sq. ft.2105 Rocky Point Parkway, Henrico, VA 23238
MLS# 2522146Listed by: SHAHEEN RUTH MARTIN & FONVILLE  $572,950Pending4 beds 5 baths2,801 sq. ft.
$572,950Pending4 beds 5 baths2,801 sq. ft.12050 Flowering Lavender Loop, Henrico, VA 23233
MLS# 2523199Listed by: VIRGINIA COLONY REALTY INC- New
 $1,250,000Active6 beds 5 baths4,534 sq. ft.
$1,250,000Active6 beds 5 baths4,534 sq. ft.13420 Elwell Lane, Henrico, VA 23233
MLS# 2522158Listed by: KW METRO CENTER - New
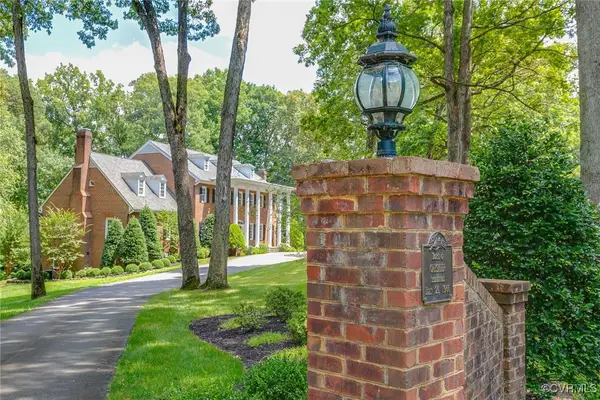 $2,395,000Active4 beds 6 baths9,047 sq. ft.
$2,395,000Active4 beds 6 baths9,047 sq. ft.209 Dryden Lane, Henrico, VA 23229
MLS# 2520102Listed by: THE STEELE GROUP - New
 $325,000Active3 beds 2 baths1,341 sq. ft.
$325,000Active3 beds 2 baths1,341 sq. ft.9128 Gayton Road, Henrico, VA 23229
MLS# 2521311Listed by: LONG & FOSTER REALTORS - New
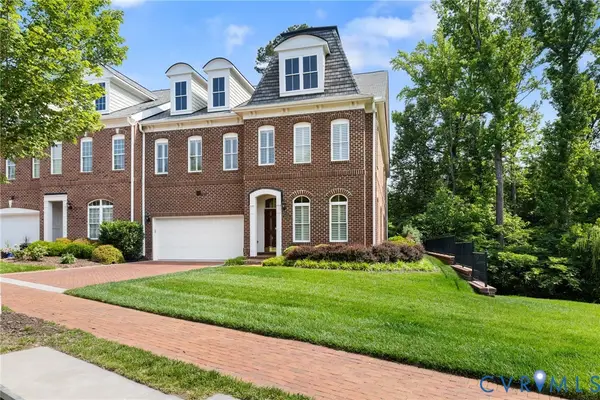 $1,195,000Active4 beds 4 baths3,742 sq. ft.
$1,195,000Active4 beds 4 baths3,742 sq. ft.1134 Marney Court, Henrico, VA 23229
MLS# 2519955Listed by: LONG & FOSTER REALTORS - New
 $489,000Active2 beds 2 baths1,753 sq. ft.
$489,000Active2 beds 2 baths1,753 sq. ft.10351 Trellis Crossing Lane, Henrico, VA 23238
MLS# 2521882Listed by: LONG & FOSTER REALTORS - New
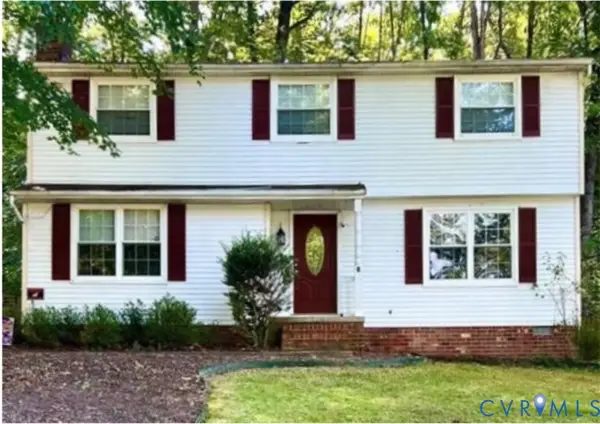 $375,000Active4 beds 3 baths1,832 sq. ft.
$375,000Active4 beds 3 baths1,832 sq. ft.2207 Grainmill Court, Henrico, VA 23233
MLS# 2521439Listed by: LONG & FOSTER REALTORS
