9407 Claymont Drive, Henrico, VA 23229
Local realty services provided by:Napier Realtors ERA
9407 Claymont Drive,Henrico, VA 23229
$524,950
- 4 Beds
- 5 Baths
- - sq. ft.
- Single family
- Sold
Listed by: mollie greenhill, abby moncrief
Office: providence hill real estate
MLS#:2531169
Source:RV
Sorry, we are unable to map this address
Price summary
- Price:$524,950
About this home
Welcome home to a beautifully updated property offering approximately 3200 sq ft of living space on a serene quarter acre lot. Nestled on a peaceful cul-de-sac, this 4-bedroom, 3 full and 2 half bath home is designed for both connection and privacy. Whether gathering in one of the three inviting living areas or finding a quiet corner to unwind, there’s space here for everyone.
The remodeled kitchen makes cooking a joy with granite countertops, deep storage drawers, and a welcoming flow that opens to the heart of the home. Upstairs, the primary suite is a true retreat—complete with an office, a spacious walk-in closet, and a double shower that feels like a spa.
Thoughtful updates include a newer roof, newer HVAC, refinished hardwood floors, and updated primary bathroom. Details like gutter guards and a mix of hardwood, tile, and carpet flooring show the care and quality throughout.
With its blend of modern updates, generous space, and quiet setting, this Three Chopt Estates home offers the best of comfort and convenience.
Notables: Addition added/electrical panel updated: 2010; Kitchen updated: 2015; New sewer line: 2019; Gas boiler used as backup heat
Contact an agent
Home facts
- Year built:1965
- Listing ID #:2531169
- Added:50 day(s) ago
- Updated:January 06, 2026 at 07:54 PM
Rooms and interior
- Bedrooms:4
- Total bathrooms:5
- Full bathrooms:3
- Half bathrooms:2
Heating and cooling
- Cooling:Central Air, Zoned
- Heating:Baseboard, Electric, Heat Pump, Natural Gas, Zoned
Structure and exterior
- Roof:Shingle
- Year built:1965
Schools
- High school:Tucker
- Middle school:Quioccasin
- Elementary school:Jackson Davis
Utilities
- Water:Public
- Sewer:Public Sewer
Finances and disclosures
- Price:$524,950
- Tax amount:$4,067 (2025)
New listings near 9407 Claymont Drive
- New
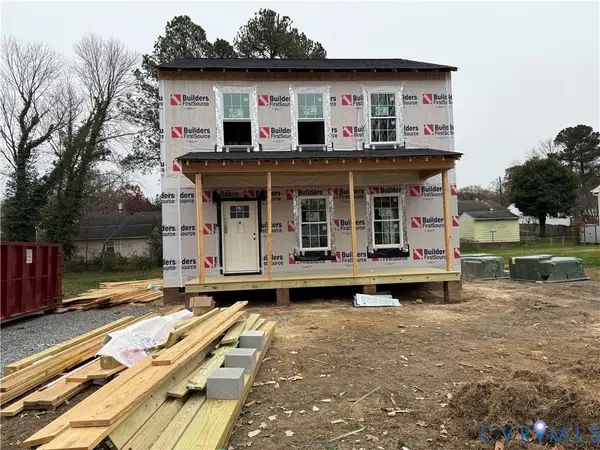 $339,000Active3 beds 2 baths1,568 sq. ft.
$339,000Active3 beds 2 baths1,568 sq. ft.107 Quince, Highland Springs, VA 23075
MLS# 2600354Listed by: LONG & FOSTER REALTORS - New
 Listed by ERA$319,999Active3 beds 3 baths1,328 sq. ft.
Listed by ERA$319,999Active3 beds 3 baths1,328 sq. ft.2920 Queensland Drive, Richmond, VA 23294
MLS# 2600328Listed by: MID ATLANTIC REAL ESTATE - New
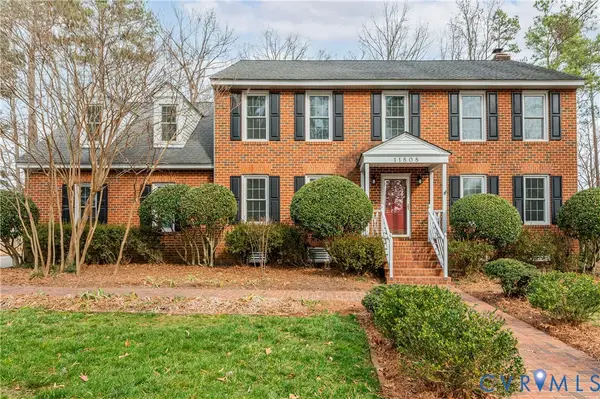 $650,000Active5 beds 3 baths2,909 sq. ft.
$650,000Active5 beds 3 baths2,909 sq. ft.11808 Britain Way, Henrico, VA 23238
MLS# 2533602Listed by: LONG & FOSTER REALTORS - New
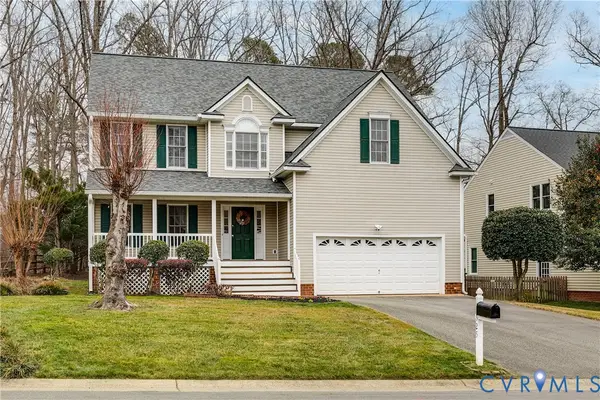 $570,000Active4 beds 3 baths2,388 sq. ft.
$570,000Active4 beds 3 baths2,388 sq. ft.11925 Blandfield Street, Henrico, VA 23233
MLS# 2533845Listed by: LONG & FOSTER REALTORS - New
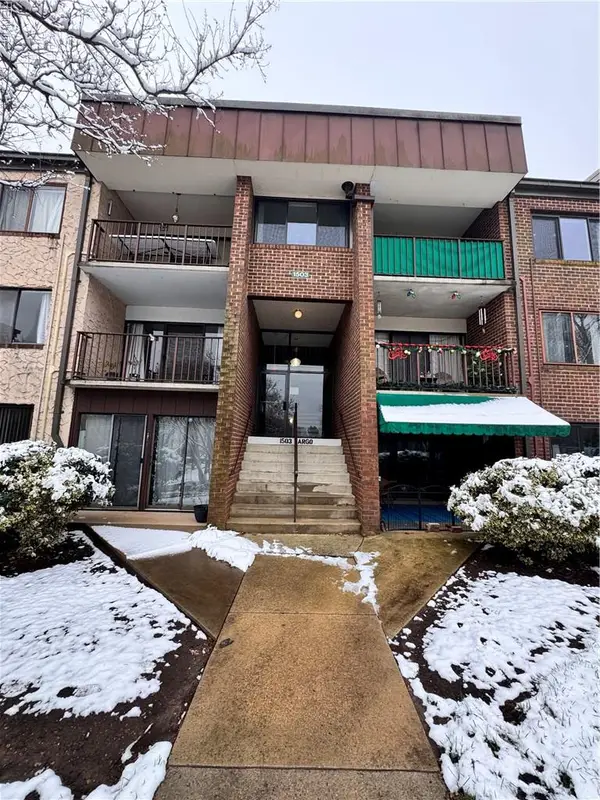 $173,000Active1 beds 1 baths878 sq. ft.
$173,000Active1 beds 1 baths878 sq. ft.1503 Largo Road #303, Richmond, VA 23238
MLS# 10614982Listed by: 1st Class Real Estate-SII Real Estate - Open Sun, 2 to 4pmNew
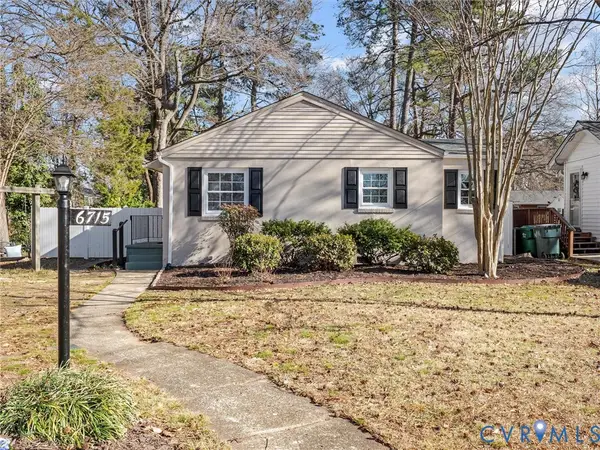 $307,500Active3 beds 1 baths972 sq. ft.
$307,500Active3 beds 1 baths972 sq. ft.6715 Galaxie Road, Henrico, VA 23228
MLS# 2600045Listed by: SHAHEEN RUTH MARTIN & FONVILLE 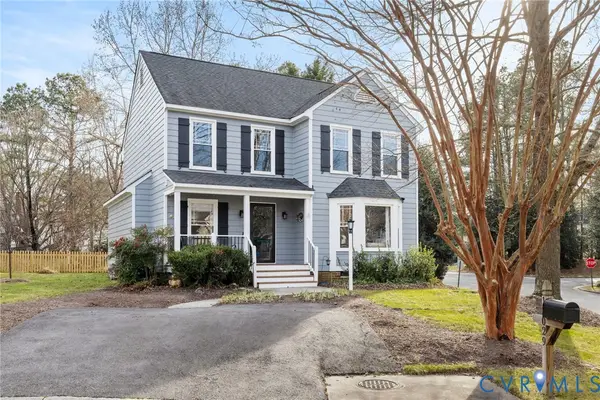 $475,000Pending3 beds 3 baths1,748 sq. ft.
$475,000Pending3 beds 3 baths1,748 sq. ft.13029 Silent Wood Place, Henrico, VA 23233
MLS# 2600030Listed by: FATHOM REALTY VIRGINIA- New
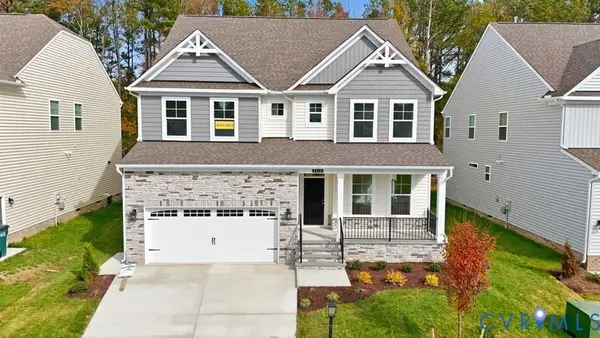 $769,990Active5 beds 5 baths3,475 sq. ft.
$769,990Active5 beds 5 baths3,475 sq. ft.2512 Forget Me Not Lane, Glen Allen, VA 23060
MLS# 2600126Listed by: LONG & FOSTER REALTORS - New
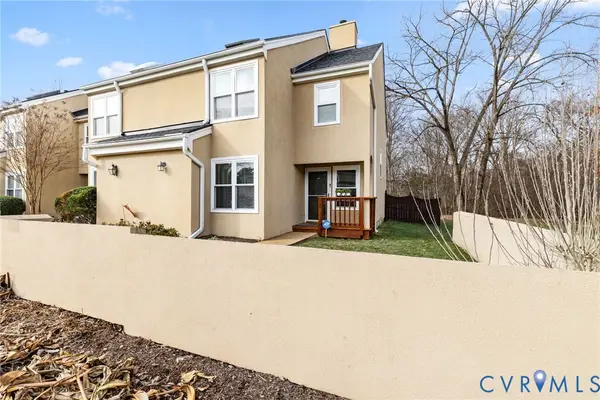 $314,950Active3 beds 2 baths1,500 sq. ft.
$314,950Active3 beds 2 baths1,500 sq. ft.2655 Chancer Drive, Henrico, VA 23233
MLS# 2533854Listed by: SHAHEEN RUTH MARTIN & FONVILLE 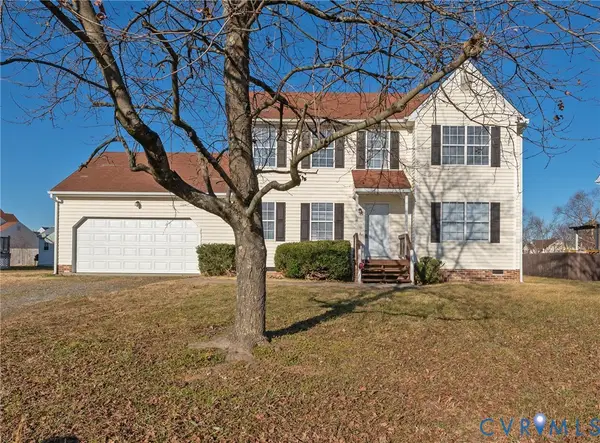 $354,993Pending3 beds 3 baths1,956 sq. ft.
$354,993Pending3 beds 3 baths1,956 sq. ft.1616 Fawcett Lane, Henrico, VA 23231
MLS# 2533886Listed by: RE/MAX COMMONWEALTH
