9510 Chatterleigh Drive, Henrico, VA 23238
Local realty services provided by:ERA Woody Hogg & Assoc.
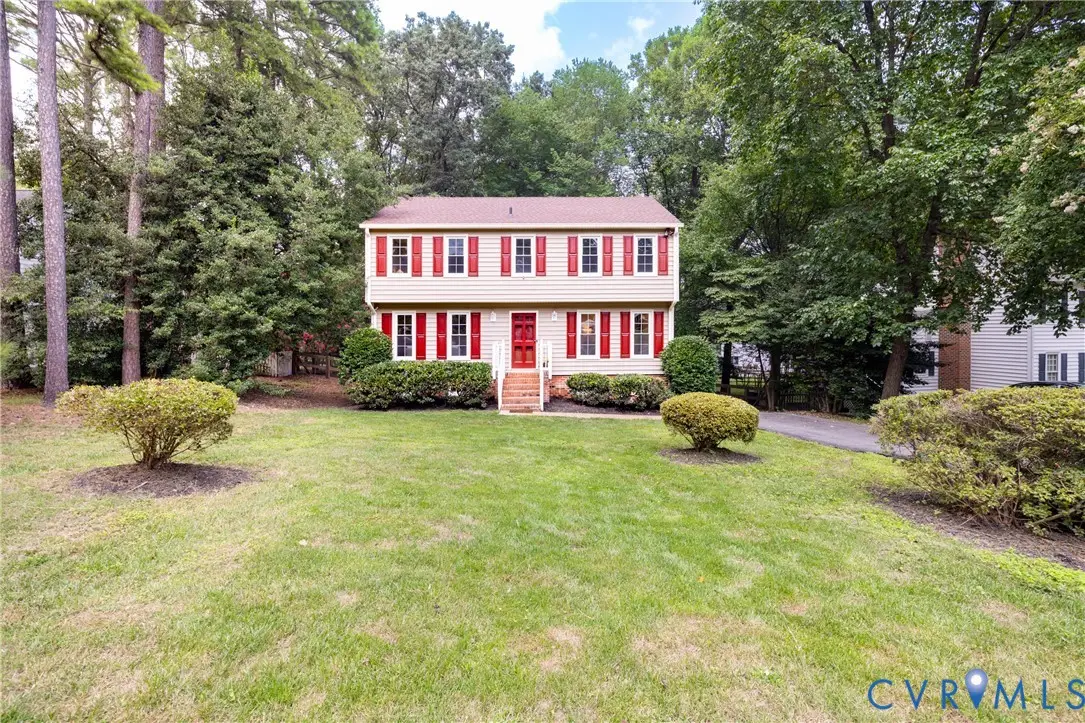

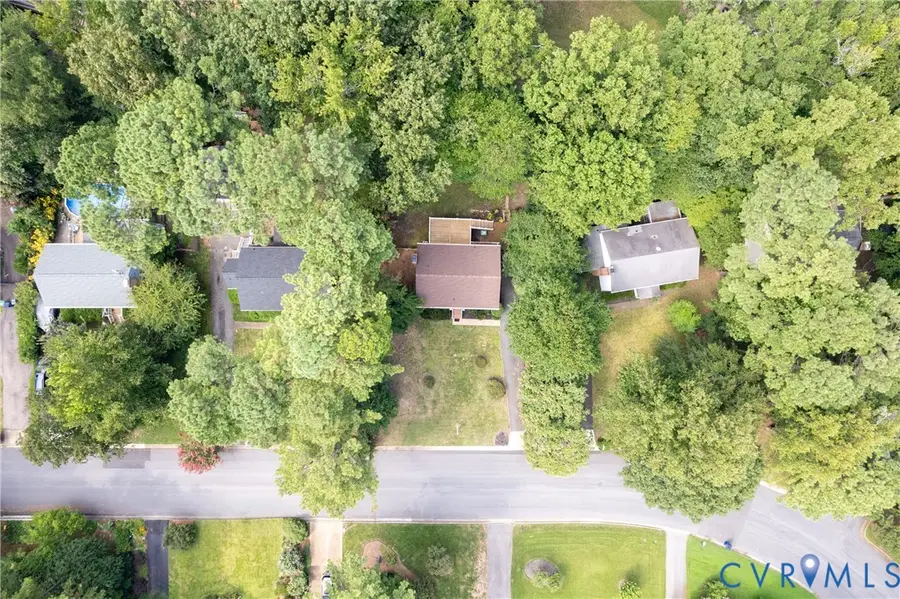
9510 Chatterleigh Drive,Henrico, VA 23238
$519,000
- 4 Beds
- 3 Baths
- 2,689 sq. ft.
- Single family
- Pending
Listed by:sonya boatwright
Office:rashkind saunders & co.
MLS#:2521931
Source:RV
Price summary
- Price:$519,000
- Price per sq. ft.:$193.01
About this home
This well loved and cared for home is ready to serve it's next owner! It offers wood floors, craftsman details like crown molding, chair rail, and a layout with great flow. As you enter the home you are greeted with a private office space on the left, perfect for WFH or a quiet retreat. Opposite the office is a formal dining room connected to the eat-in kitchen. The kitchen, with tile counters and backsplash and space for a small table, connects to the cozy living room where you can exit to the large back deck and sizable yard. Need a little more shared space to spread out? There is a basement level rec room, a huge plus for this area! It includes a woodburning stove and access to the large storage section of the basement with laundry and egress to the backyard. Bonus: The basement is plumbed for a future half bath! Upstairs you will find the roomy primary bedroom with dual closets and en-suite! 3 more comfortable bedrooms and a shared full bath with tub/shower complete the upper level. Fresh paint, freshly cleaned carpet, freshly power washed deck, new light fixtures, newly refinished wood floors, newer roof & gutters make this home easy to move right into.
Get settled by fall to enjoy the mediative sanctuary the tall tree bordered yard offers while the leaves change into splashes of autumnal colors. And when you are ready to meet your neighbors, get dressed up for the Halloween parade in this established, walkable neighborhood. Spend your winter cuddled by the fireplace after checking out everyone's holiday lights. And when summer comes around you have a huge newer wood deck to host backyard parties over looking the beautiful, fully fenced backyard, your private refuge.
Contact an agent
Home facts
- Year built:1979
- Listing Id #:2521931
- Added:6 day(s) ago
- Updated:August 14, 2025 at 07:33 AM
Rooms and interior
- Bedrooms:4
- Total bathrooms:3
- Full bathrooms:2
- Half bathrooms:1
- Living area:2,689 sq. ft.
Heating and cooling
- Cooling:Central Air, Electric
- Heating:Electric, Forced Air, Heat Pump
Structure and exterior
- Roof:Asphalt
- Year built:1979
- Building area:2,689 sq. ft.
- Lot area:0.29 Acres
Schools
- High school:Freeman
- Middle school:Quioccasin
- Elementary school:Pemberton
Utilities
- Water:Public
- Sewer:Public Sewer
Finances and disclosures
- Price:$519,000
- Price per sq. ft.:$193.01
- Tax amount:$3,794 (2025)
New listings near 9510 Chatterleigh Drive
- New
 $359,000Active2 beds 2 baths1,438 sq. ft.
$359,000Active2 beds 2 baths1,438 sq. ft.2502 Williams Street, Henrico, VA 23228
MLS# 2520627Listed by: FATHOM REALTY VIRGINIA - Open Sun, 12 to 2pmNew
 $445,000Active5 beds 3 baths2,352 sq. ft.
$445,000Active5 beds 3 baths2,352 sq. ft.9621 Peppertree Drive, Henrico, VA 23238
MLS# 2521481Listed by: COMPASS - New
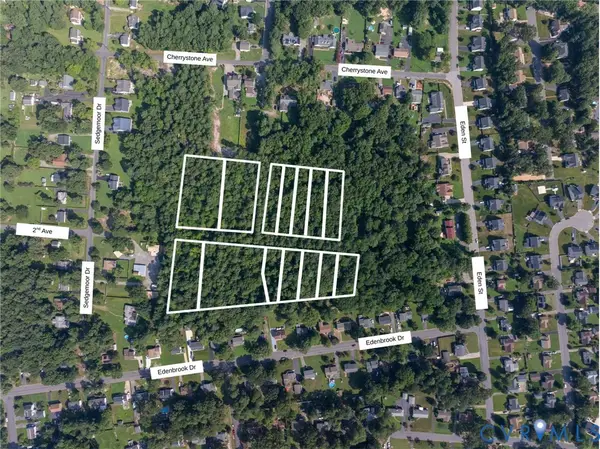 $75,000Active9.5 Acres
$75,000Active9.5 Acres1203 - 1310 2nd Avenue, Henrico, VA 23228
MLS# 2522857Listed by: MOTLEYS REAL ESTATE - New
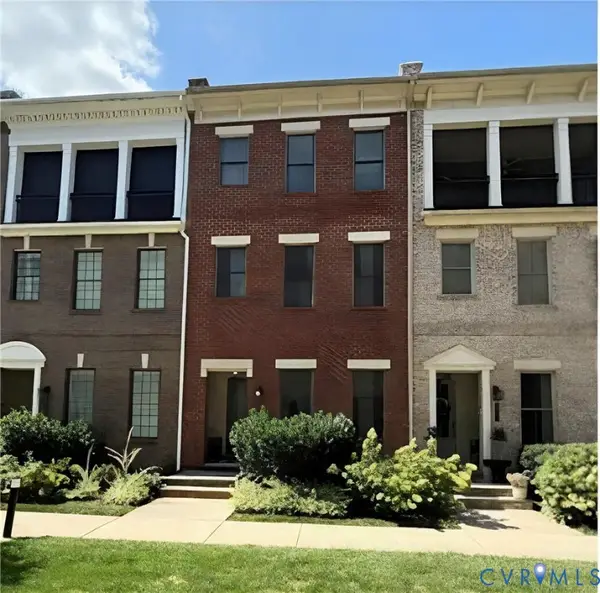 $899,950Active4 beds 5 baths3,033 sq. ft.
$899,950Active4 beds 5 baths3,033 sq. ft.12332 Purbrook Walk, Henrico, VA 23233
MLS# 2522860Listed by: THE HOGAN GROUP REAL ESTATE - Open Sat, 2 to 4pmNew
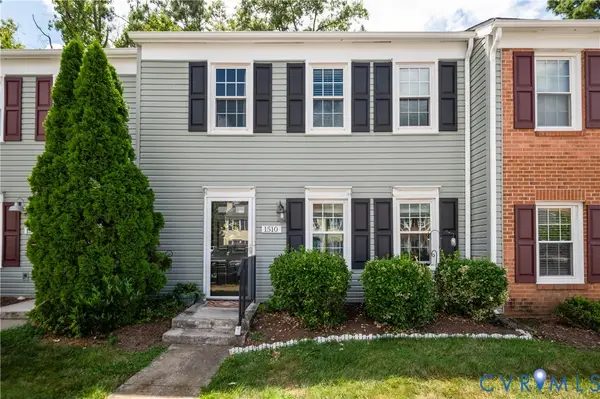 $265,000Active3 beds 2 baths1,052 sq. ft.
$265,000Active3 beds 2 baths1,052 sq. ft.1510 Honor Drive #1510, Henrico, VA 23228
MLS# 2521212Listed by: REAL BROKER LLC - Open Sun, 12 to 2pmNew
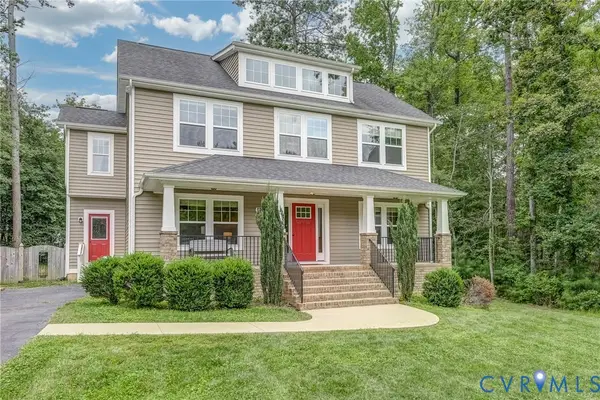 $549,000Active4 beds 3 baths2,430 sq. ft.
$549,000Active4 beds 3 baths2,430 sq. ft.8207 Gwinnett Road, Henrico, VA 23229
MLS# 2522739Listed by: HAMNETT PROPERTIES - New
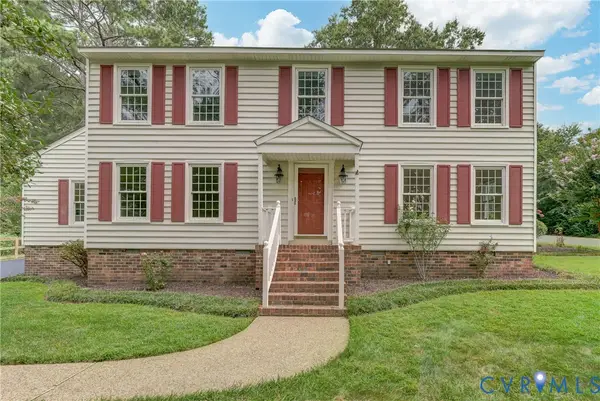 $599,950Active4 beds 3 baths2,648 sq. ft.
$599,950Active4 beds 3 baths2,648 sq. ft.10104 Waltham Drive, Henrico, VA 23238
MLS# 2521982Listed by: UNITED REAL ESTATE RICHMOND - New
 $449,000Active3 beds 3 baths2,997 sq. ft.
$449,000Active3 beds 3 baths2,997 sq. ft.1512 Monmouth Court, Henrico, VA 23238
MLS# 2522797Listed by: BHHS PENFED REALTY - Open Sun, 2 to 4pmNew
 $289,000Active3 beds 3 baths1,440 sq. ft.
$289,000Active3 beds 3 baths1,440 sq. ft.2609 Chancer Drive, Henrico, VA 23233
MLS# 2520256Listed by: COMPASS - New
 $659,000Active4 beds 4 baths3,550 sq. ft.
$659,000Active4 beds 4 baths3,550 sq. ft.10317 Waltham Drive, Henrico, VA 23238
MLS# 2521945Listed by: RE/MAX COMMONWEALTH
