0a River Birch Road, Herndon, VA 20171
Local realty services provided by:ERA Liberty Realty
0a River Birch Road,Herndon, VA 20171
$699,900
- 3 Beds
- 3 Baths
- 2,160 sq. ft.
- Townhouse
- Active
Listed by: tracy lynn davis
Office: samson properties
MLS#:VAFX2223374
Source:BRIGHTMLS
Price summary
- Price:$699,900
- Price per sq. ft.:$324.03
- Monthly HOA dues:$189
About this home
Welcome to Arpina Valley! This charming Drees Homes community boasts a prime location directly off Rt 28, offering easy access to Dulles Airport for seamless travel experiences. Residents enjoy the convenience of being just minutes away from local shopping, a variety of restaurants, and the vibrant Reston Town Center, ensuring there's always something to explore nearby. Our gorgeous plans offer luxury living and a low-maintenance lifestyle, and many back to trees and common spaces, providing a serene backdrop. Discover a perfect balance of convenience and tranquility in this welcoming community. Welcome to The SKYE: A Contemporary Urban Townhome-Style Condominium, Step into modern living with The Skye, a stylish urban townhome that seamlessly blends functionality with sophisticated design. This spacious home features an open-concept floorplan, offering a smooth transition from the inviting family room to the heart of the home—the kitchen. The kitchen boasts a large island, sleek granite countertops, stainless steel appliances, and a walk-in pantry, perfect for both cooking and entertaining. Looking for outdoor space the optional roof terrace offers great entertaining space and comes covered or uncovered. There is even a space for a home office! The upper level is dedicated to comfort and privacy, featuring a luxurious owner’s retreat complete with a ensuite bath that includes a dual vanity, a separate shower, a private water closet, and a huge walk-in closet. Two additional well-sized bedrooms, loft area, full bath and a dedicated laundry room round out the upper floor, providing both function and comfort for your everyday life. This home offers the perfect blend of style, convenience, and privacy—an ideal setting for urban living at its finest. *Photos are not of actual home and are for illustrative purposes only. ** The current pricing does not include Design Center upgrades. See Market Manager for list of upgrades & pricing. *This is a generic listing for base pricing purposes only.
Contact an agent
Home facts
- Year built:2025
- Listing ID #:VAFX2223374
- Added:308 day(s) ago
- Updated:December 31, 2025 at 02:46 PM
Rooms and interior
- Bedrooms:3
- Total bathrooms:3
- Full bathrooms:2
- Half bathrooms:1
- Living area:2,160 sq. ft.
Heating and cooling
- Cooling:Central A/C, Energy Star Cooling System, Fresh Air Recovery System, Programmable Thermostat
- Heating:Central, Electric, Energy Star Heating System, Heat Pump(s), Programmable Thermostat
Structure and exterior
- Roof:Architectural Shingle
- Year built:2025
- Building area:2,160 sq. ft.
Schools
- High school:WESTFIELD
- Middle school:CARSON
- Elementary school:LUTIE LEWIS COATES
Utilities
- Water:Public
- Sewer:No Septic System, Public Sewer
Finances and disclosures
- Price:$699,900
- Price per sq. ft.:$324.03
New listings near 0a River Birch Road
- Coming Soon
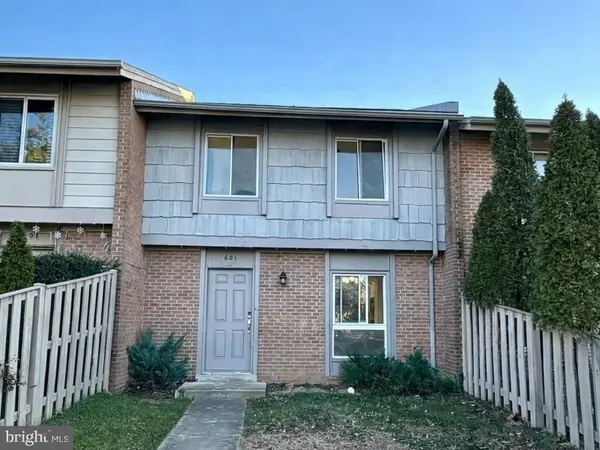 $464,900Coming Soon3 beds 3 baths
$464,900Coming Soon3 beds 3 baths601 Clearwater Ct, HERNDON, VA 20170
MLS# VAFX2283138Listed by: SAMSON PROPERTIES - New
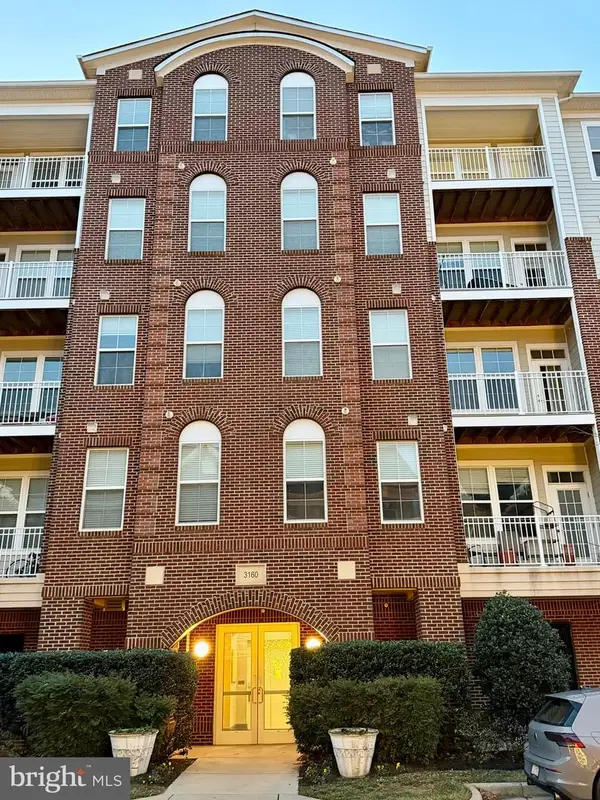 $429,000Active2 beds 2 baths1,148 sq. ft.
$429,000Active2 beds 2 baths1,148 sq. ft.3160 John Glenn St #505, HERNDON, VA 20171
MLS# VAFX2283422Listed by: MARAM REALTY, LLC - Coming SoonOpen Sat, 1 to 3pm
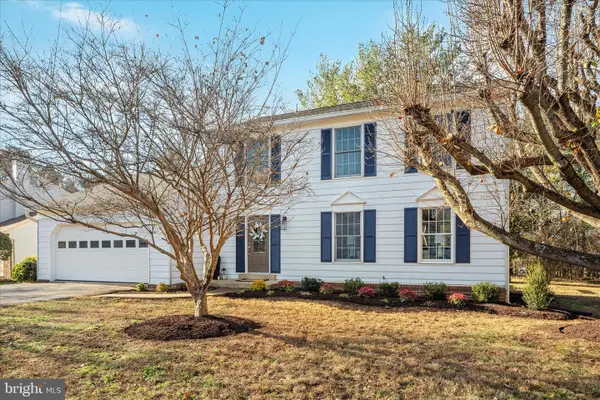 $919,000Coming Soon4 beds 4 baths
$919,000Coming Soon4 beds 4 baths13170 Autumn Hill Ln, HERNDON, VA 20171
MLS# VAFX2281426Listed by: LONG & FOSTER REAL ESTATE, INC. - Coming Soon
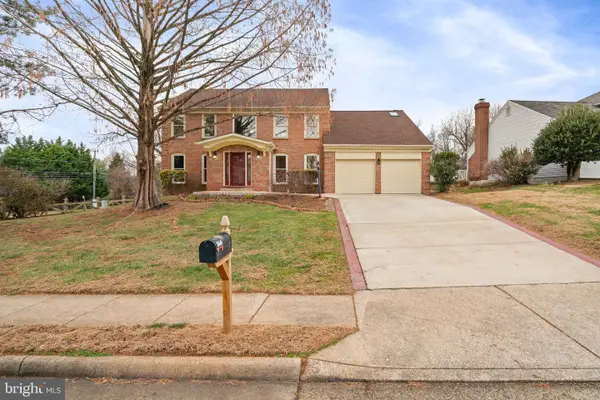 $1,299,999Coming Soon5 beds 6 baths
$1,299,999Coming Soon5 beds 6 baths13142 New Parkland Dr, HERNDON, VA 20171
MLS# VAFX2281088Listed by: PEARSON SMITH REALTY, LLC - New
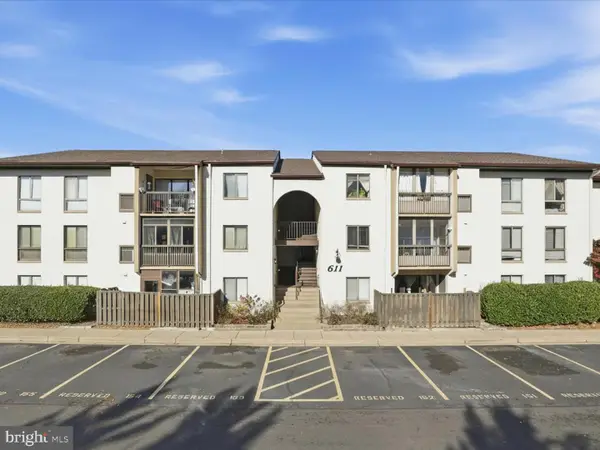 $360,000Active2 beds 2 baths1,246 sq. ft.
$360,000Active2 beds 2 baths1,246 sq. ft.611 Center St #104, HERNDON, VA 20170
MLS# VAFX2283340Listed by: REALTY ONE GROUP CAPITAL - Coming Soon
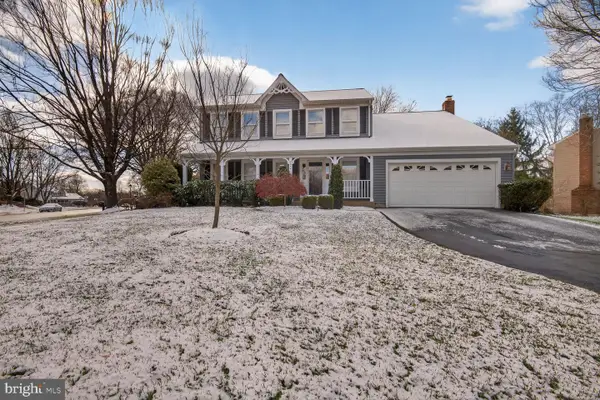 $1,049,900Coming Soon4 beds 4 baths
$1,049,900Coming Soon4 beds 4 baths3314 Tuckaway Ct, HERNDON, VA 20171
MLS# VAFX2283098Listed by: SAMSON PROPERTIES - Coming Soon
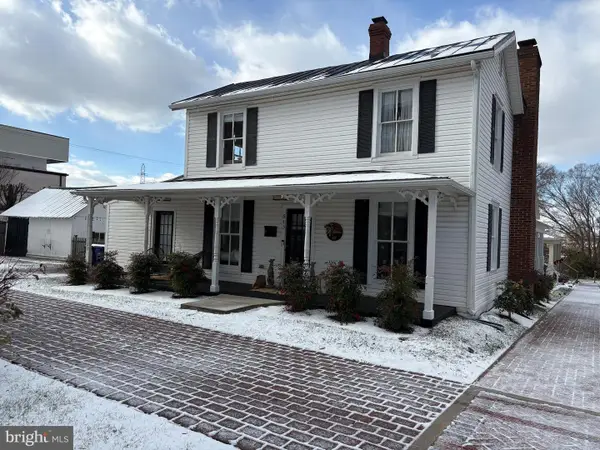 $925,000Coming Soon4 beds 3 baths
$925,000Coming Soon4 beds 3 baths645 Jefferson St, HERNDON, VA 20170
MLS# VAFX2282958Listed by: LONG & FOSTER REAL ESTATE, INC. 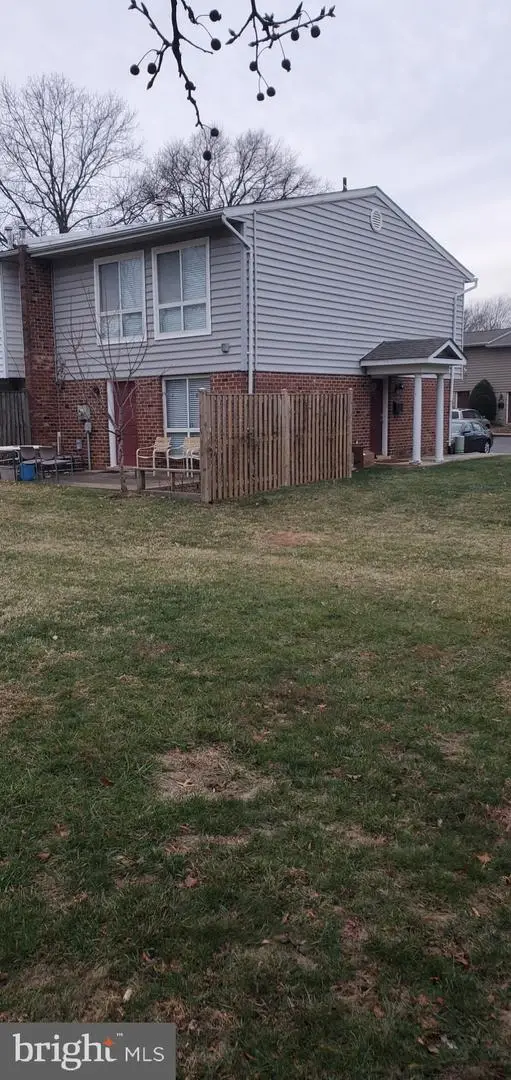 $390,000Active4 beds 2 baths1,360 sq. ft.
$390,000Active4 beds 2 baths1,360 sq. ft.2201 Gingell Pl, HERNDON, VA 20170
MLS# VAFX2282856Listed by: RE/MAX GALAXY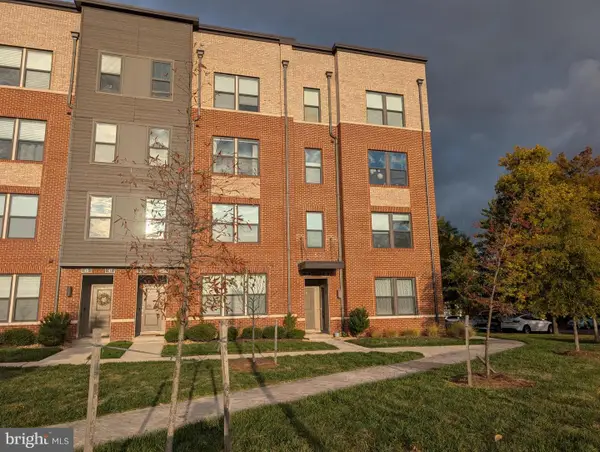 $625,000Active2 beds 3 baths1,524 sq. ft.
$625,000Active2 beds 3 baths1,524 sq. ft.55 Silverway Dr #48, HERNDON, VA 20170
MLS# VAFX2282922Listed by: LONG & FOSTER REAL ESTATE, INC.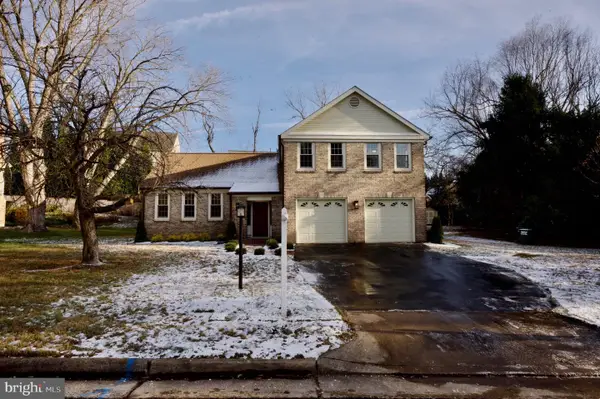 $984,500Pending4 beds 3 baths2,221 sq. ft.
$984,500Pending4 beds 3 baths2,221 sq. ft.12453 Wendell Holmes Rd, HERNDON, VA 20171
MLS# VAFX2282698Listed by: FAIRFAX REALTY OF TYSONS
