1018 Knight Ln, Herndon, VA 20170
Local realty services provided by:ERA Central Realty Group
1018 Knight Ln,Herndon, VA 20170
$430,000
- 3 Beds
- 3 Baths
- 1,280 sq. ft.
- Townhouse
- Active
Listed by: darline victoria bridges, arelia a douglas
Office: porter house international realty group
MLS#:VAFX2263346
Source:BRIGHTMLS
Price summary
- Price:$430,000
- Price per sq. ft.:$335.94
- Monthly HOA dues:$120
About this home
Estates Sale
Welcome to Cavailer Park! This 3-bedroom, 2.5-bath townhome with 1,280 sq. ft. of living space is part of an Estate Sale and offers endless potential for its next owner. The former owner was the original owner, and the home has been lovingly maintained over the years.
Step into the inviting foyer that leads to a bright and spacious living room with a cozy fireplace. The dining area opens to a well-appointed kitchen featuring stainless steel appliances, rich wood cabinetry, and granite countertops. From the kitchen, step out onto the private deck—perfect for morning coffee or relaxing evenings.
Upstairs, you’ll find the owner’s suite with a private bath, two additional bedrooms, and a full hall bath. This home presents a prime opportunity for buyers looking to add personal touches, build equity, or invest in a growing community.
Enjoy the neighborhood amenities including a community pool and playground. There are two assigned parking space plus one visitor passes. Conveniently located near Dulles Airport, the Herndon Golf Course, and the Herndon Community Center, with easy access to shops, restaurants, entertainment, and major routes connecting to Maryland and Virginia.
Whether you’re a first-time buyer with vision or an investor seeking a solid opportunity, this property offers incredible potential and unbeatable convenience.
Contact an agent
Home facts
- Year built:1972
- Listing ID #:VAFX2263346
- Added:117 day(s) ago
- Updated:December 19, 2025 at 02:46 PM
Rooms and interior
- Bedrooms:3
- Total bathrooms:3
- Full bathrooms:2
- Half bathrooms:1
- Living area:1,280 sq. ft.
Heating and cooling
- Cooling:Central A/C
- Heating:Electric, Forced Air
Structure and exterior
- Year built:1972
- Building area:1,280 sq. ft.
- Lot area:0.05 Acres
Utilities
- Water:Public
- Sewer:Public Septic
Finances and disclosures
- Price:$430,000
- Price per sq. ft.:$335.94
- Tax amount:$5,877 (2025)
New listings near 1018 Knight Ln
- Open Sat, 1 to 3pmNew
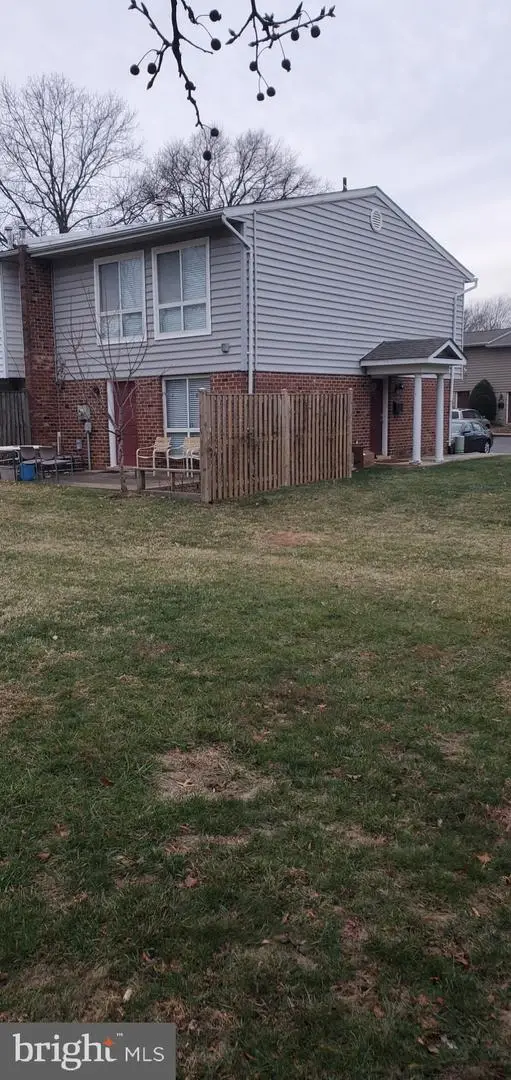 $425,000Active4 beds 2 baths1,360 sq. ft.
$425,000Active4 beds 2 baths1,360 sq. ft.2201 Gingell Pl, HERNDON, VA 20170
MLS# VAFX2282856Listed by: RE/MAX GALAXY - Coming Soon
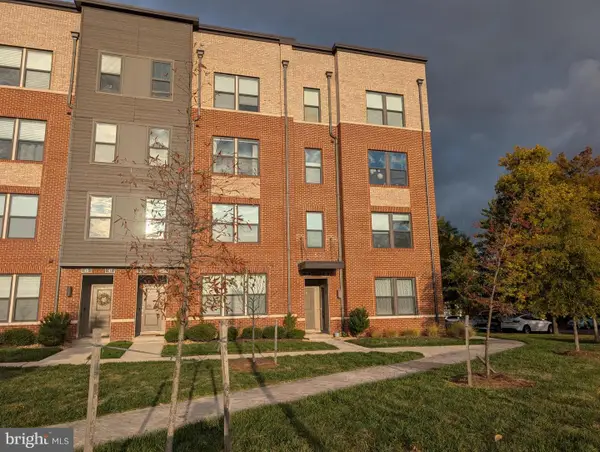 $625,000Coming Soon2 beds 3 baths
$625,000Coming Soon2 beds 3 baths55 Silverway Dr #48, HERNDON, VA 20170
MLS# VAFX2282922Listed by: LONG & FOSTER REAL ESTATE, INC. - New
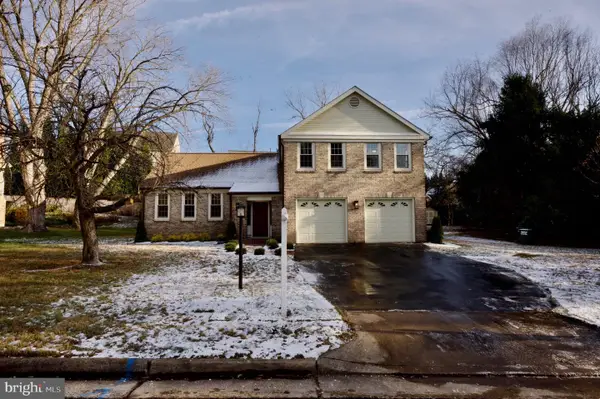 $984,500Active4 beds 3 baths2,221 sq. ft.
$984,500Active4 beds 3 baths2,221 sq. ft.12453 Wendell Holmes Rd, HERNDON, VA 20171
MLS# VAFX2282698Listed by: FAIRFAX REALTY OF TYSONS - New
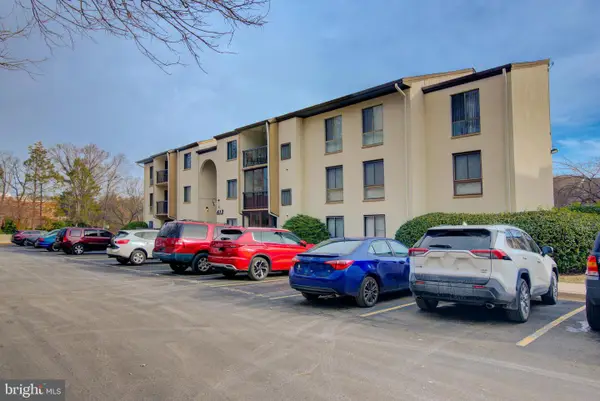 $175,000Active1 beds 1 baths854 sq. ft.
$175,000Active1 beds 1 baths854 sq. ft.613 Center St #t2, HERNDON, VA 20170
MLS# VAFX2282680Listed by: KELLER WILLIAMS REALTY - New
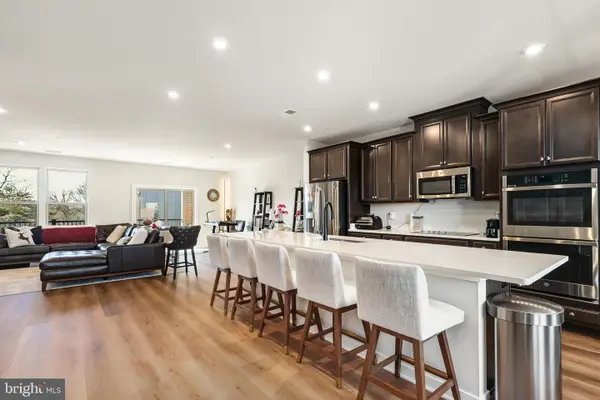 $654,900Active3 beds 3 baths2,320 sq. ft.
$654,900Active3 beds 3 baths2,320 sq. ft.13508 Innovation Station Loop #3b, HERNDON, VA 20171
MLS# VAFX2282188Listed by: REDFIN CORPORATION 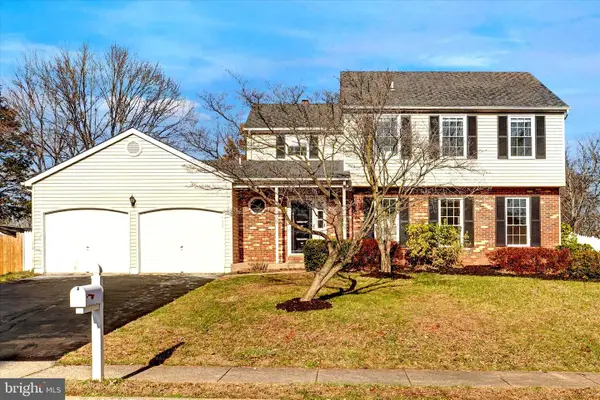 $745,000Pending5 beds 4 baths1,842 sq. ft.
$745,000Pending5 beds 4 baths1,842 sq. ft.1324 Rock Chapel Rd, HERNDON, VA 20170
MLS# VAFX2281460Listed by: LONG & FOSTER REAL ESTATE, INC.- Open Sun, 2 to 4pmNew
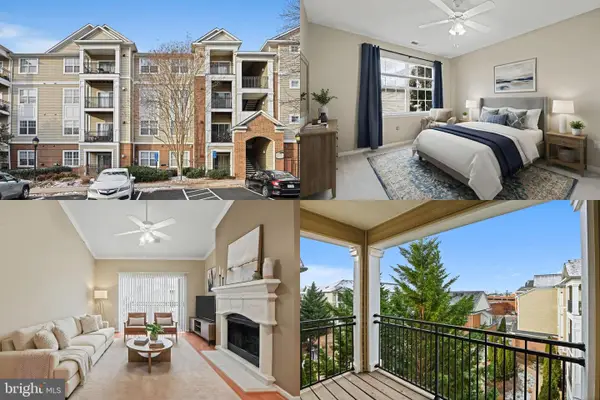 $400,000Active2 beds 2 baths1,136 sq. ft.
$400,000Active2 beds 2 baths1,136 sq. ft.12956 Centre Park Cir #410, HERNDON, VA 20171
MLS# VAFX2282076Listed by: KELLER WILLIAMS REALTY 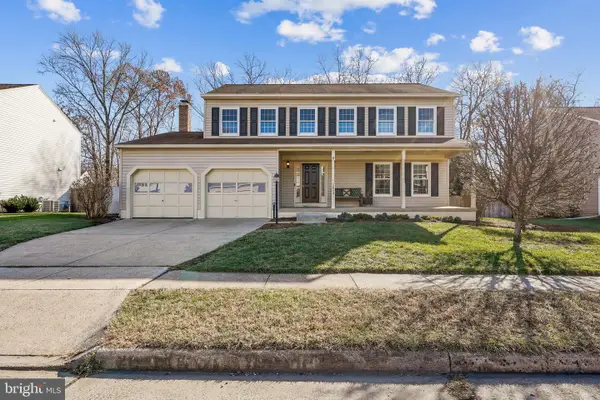 $869,900Pending4 beds 3 baths2,576 sq. ft.
$869,900Pending4 beds 3 baths2,576 sq. ft.2619 New Banner Ln, HERNDON, VA 20171
MLS# VAFX2281352Listed by: LONG & FOSTER REAL ESTATE, INC.- New
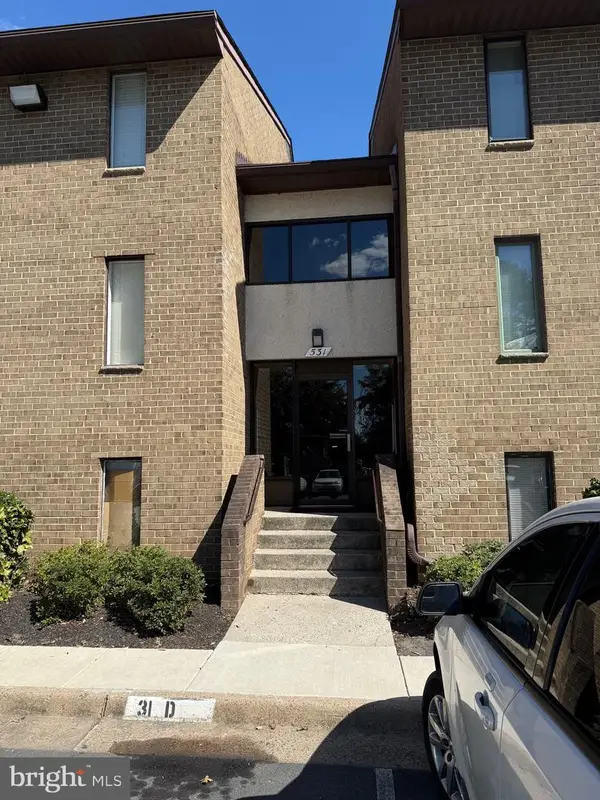 $325,000Active2 beds 2 baths1,351 sq. ft.
$325,000Active2 beds 2 baths1,351 sq. ft.531 Florida Ave #104, HERNDON, VA 20170
MLS# VAFX2281718Listed by: TUNELL REALTY, LLC 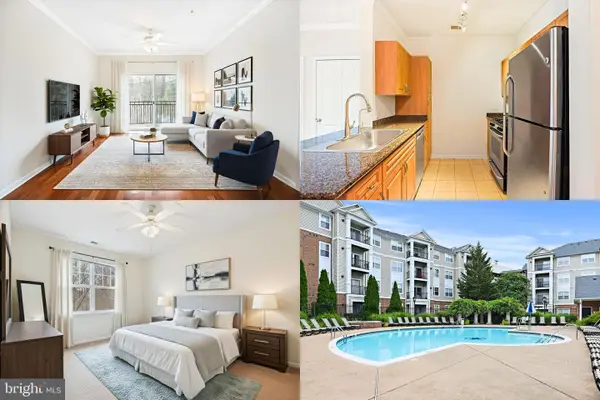 $360,000Pending2 beds 2 baths1,031 sq. ft.
$360,000Pending2 beds 2 baths1,031 sq. ft.12953 Centre Park Cir #218, HERNDON, VA 20171
MLS# VAFX2281396Listed by: KELLER WILLIAMS REALTY
