11665 Gilman Ln, Herndon, VA 20170
Local realty services provided by:Mountain Realty ERA Powered
11665 Gilman Ln,Herndon, VA 20170
$1,250,000
- 4 Beds
- 3 Baths
- 3,833 sq. ft.
- Single family
- Pending
Listed by: robert c morris iii, russell carter
Office: keller williams capital properties
MLS#:VAFX2259540
Source:BRIGHTMLS
Price summary
- Price:$1,250,000
- Price per sq. ft.:$326.12
- Monthly HOA dues:$22.5
About this home
Welcome to this beautifully updated single-family home located in the desirable Shaker Woods community. This residence seamlessly blends elegant design with functional living spaces, perfectly suited for contemporary lifestyles. Upon entry, residents are greeted by new luxury vinyl plank flooring throughout the main level, enhancing both durability and aesthetic appeal. The remodeled eat-in kitchen is a culinary enthusiast's dream, featuring 42” white shaker cabinets, sleek quartz countertops, stainless steel appliances, a double oven, and an abundance of natural light from numerous windows. A convenient dry bar with quartz countertops and glass-front shelving is ideal for entertaining. The family room offers a cozy ambiance with a wood-burning brick fireplace, complete with a ceiling fan and double doors leading to a spacious two-level wooded deck. The formal living and dining rooms showcase elegant crown molding and chair rails, adding a touch of sophistication. A main-level laundry room with shelving and a powder room complete this level.
The expansive primary suite serves as a tranquil retreat, featuring hardwood floors, two sitting rooms/offices with built-in shelving (one with access to a private deck), and an impressive walk-in closet. The en-suite primary bathroom is a spa-like haven with dual sinks with upgraded countertops, ample storage, a frameless stall shower, a soaking tub, and a private water closet. Three additional bedrooms, two with walk-in closets, offer brand new plush carpeting and share a hall bathroom with dual sinks and a tub/shower combination. The finished lower level provides a large recreation room, a versatile den or workout room, and a storage room with a utility sink & Epoxy Flooring, ensuring ample space for hobbies and storage needs. Outside, residents can enjoy fresh landscaping and the serene, wooded setting of the two-level deck. The Shaker Woods community offers walking and jogging paths, streams, and parkland, creating a peaceful environment ideal for nature enthusiasts. The property is also centrally located, offering convenient access to Route 7 and the Fairfax County Parkway, and is situated 4 miles from the Wiehle-Reston East Metro Station, 4 miles from Reston Town Center, and 8 miles from Dulles Airport. This residence truly offers an exceptional living experience! Welcome Home!
Contact an agent
Home facts
- Year built:1986
- Listing ID #:VAFX2259540
- Added:194 day(s) ago
- Updated:February 11, 2026 at 08:32 AM
Rooms and interior
- Bedrooms:4
- Total bathrooms:3
- Full bathrooms:2
- Half bathrooms:1
- Living area:3,833 sq. ft.
Heating and cooling
- Cooling:Central A/C
- Heating:Heat Pump(s), Natural Gas
Structure and exterior
- Year built:1986
- Building area:3,833 sq. ft.
- Lot area:0.63 Acres
Schools
- High school:HERNDON
- Middle school:HERNDON
- Elementary school:ARMSTRONG
Utilities
- Water:Public
- Sewer:Public Sewer
Finances and disclosures
- Price:$1,250,000
- Price per sq. ft.:$326.12
- Tax amount:$10,053 (2025)
New listings near 11665 Gilman Ln
- New
 $840,740Active3 beds 4 baths2,701 sq. ft.
$840,740Active3 beds 4 baths2,701 sq. ft.Aviation Pl #taryn 24-f2, HERNDON, VA 20171
MLS# VAFX2290048Listed by: PEARSON SMITH REALTY, LLC - Coming Soon
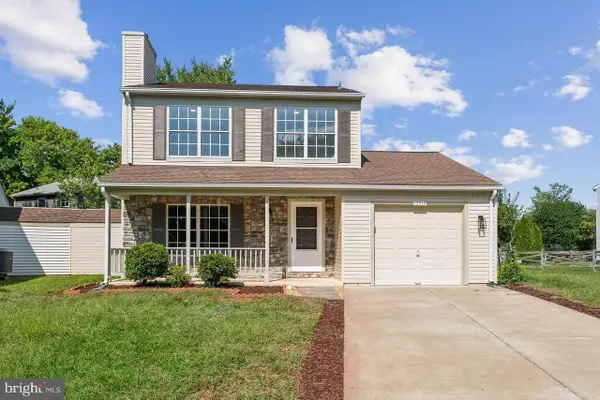 $725,000Coming Soon3 beds 3 baths
$725,000Coming Soon3 beds 3 baths13512 Apple Barrel Ct, HERNDON, VA 20171
MLS# VAFX2289558Listed by: KELLER WILLIAMS REALTY - Coming Soon
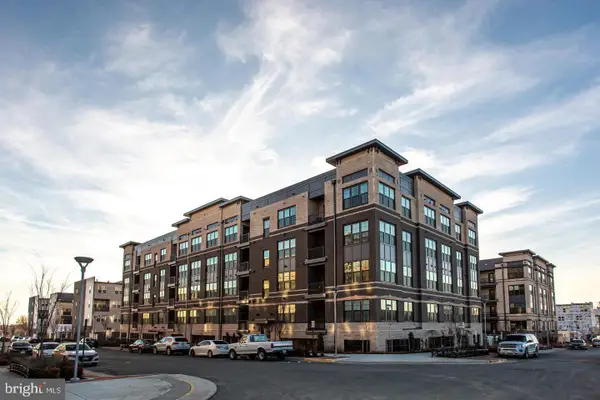 $625,000Coming Soon2 beds 2 baths
$625,000Coming Soon2 beds 2 baths2324 Wind Charm St #306, HERNDON, VA 20171
MLS# VAFX2289898Listed by: HMI PROPERTY - Open Fri, 4 to 7pmNew
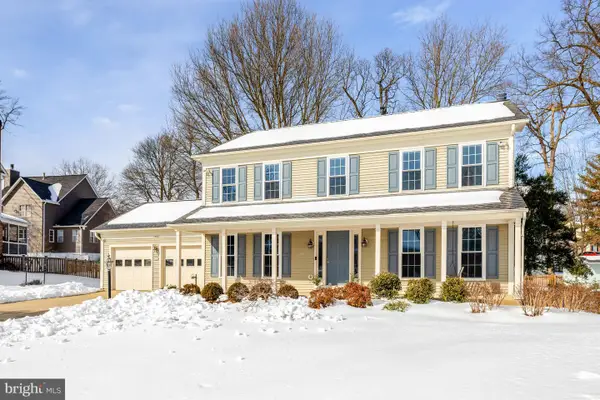 $875,000Active4 beds 4 baths2,714 sq. ft.
$875,000Active4 beds 4 baths2,714 sq. ft.1502 Kings Valley Ct, HERNDON, VA 20170
MLS# VAFX2287900Listed by: EXP REALTY, LLC - Open Sat, 1 to 3pmNew
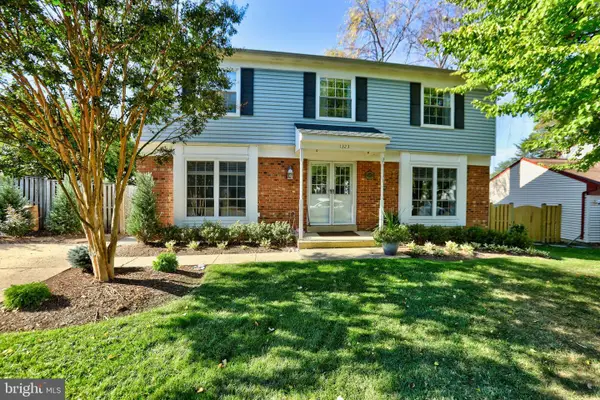 $735,000Active4 beds 3 baths2,738 sq. ft.
$735,000Active4 beds 3 baths2,738 sq. ft.1323 April Way, HERNDON, VA 20170
MLS# VAFX2289622Listed by: PEARSON SMITH REALTY, LLC - Coming Soon
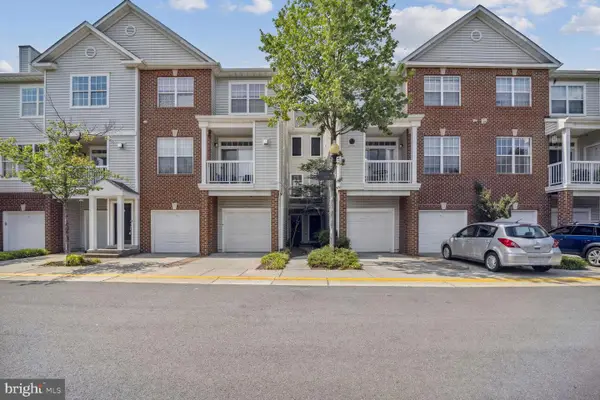 $445,000Coming Soon2 beds 2 baths
$445,000Coming Soon2 beds 2 baths13040 Cabin Creek Rd #13040, HERNDON, VA 20171
MLS# VAFX2288968Listed by: KW METRO CENTER - Coming Soon
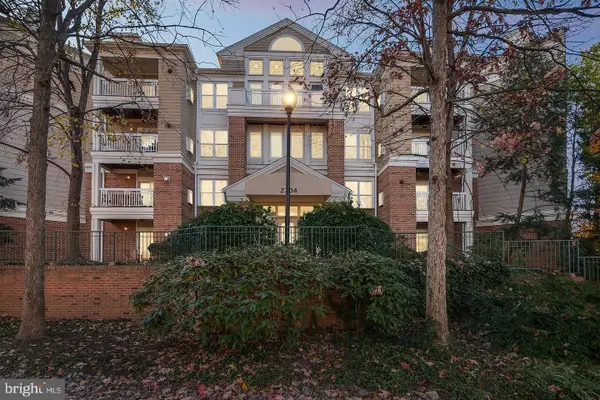 $295,000Coming Soon1 beds 1 baths
$295,000Coming Soon1 beds 1 baths2204 Westcourt Ln #116, HERNDON, VA 20170
MLS# VAFX2289380Listed by: COLDWELL BANKER REALTY - Coming Soon
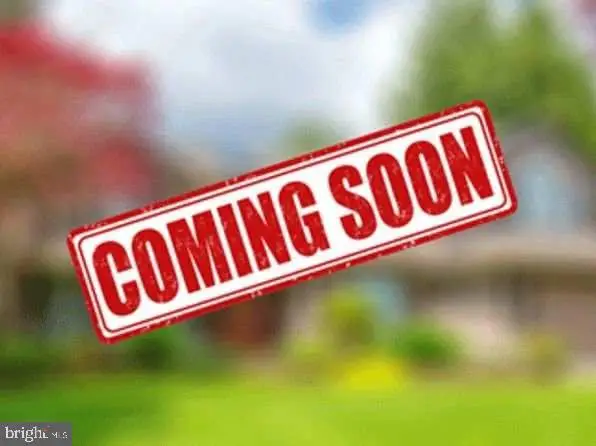 $775,000Coming Soon3 beds 4 baths
$775,000Coming Soon3 beds 4 baths806 Grace St, HERNDON, VA 20170
MLS# VAFX2289440Listed by: KELLER WILLIAMS REALTY - Open Sat, 12 to 2pmNew
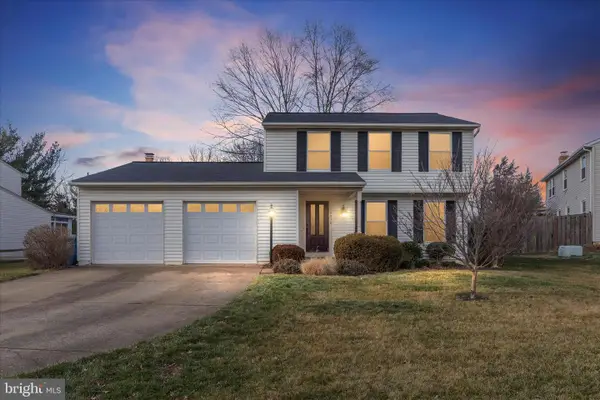 $795,000Active3 beds 3 baths1,540 sq. ft.
$795,000Active3 beds 3 baths1,540 sq. ft.13050 Monterey Estates Dr, HERNDON, VA 20171
MLS# VAFX2288272Listed by: LONG & FOSTER REAL ESTATE, INC. - Coming SoonOpen Sat, 2 to 4pm
 $829,900Coming Soon4 beds 3 baths
$829,900Coming Soon4 beds 3 baths2626 Armada St, HERNDON, VA 20171
MLS# VAFX2269944Listed by: COMPASS

