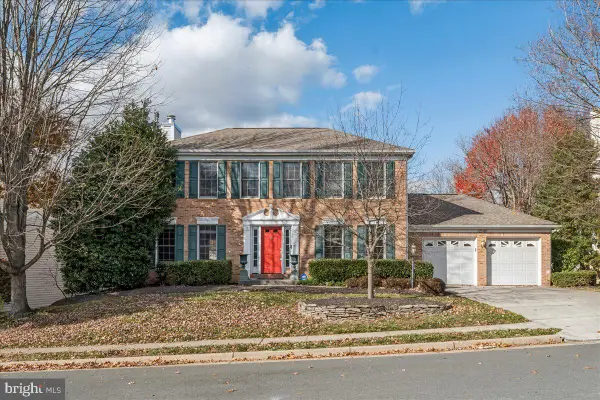12013 Westwood Hills Dr, Herndon, VA 20171
Local realty services provided by:Mountain Realty ERA Powered
12013 Westwood Hills Dr,Herndon, VA 20171
$725,000
- 4 Beds
- 4 Baths
- 2,196 sq. ft.
- Single family
- Active
Listed by: bruce a tyburski, diane u freeman
Office: redfin corporation
MLS#:VAFX2277588
Source:BRIGHTMLS
Price summary
- Price:$725,000
- Price per sq. ft.:$330.15
- Monthly HOA dues:$10
About this home
Calling all investors, renovators, and buyers with vision! Opportunity knocks in Herndon’s Sought-After Folkstone Community! This classic 1979 Richard model Colonial sits on a beautiful .52-acre corner lot in the peaceful Folkstone neighborhood—one of Herndon’s best-kept secrets. With great bones, a functional layout, and endless potential, this home is the perfect canvas to create instant equity or your dream residence.
Features include 4 bedrooms, 3.5 baths, wood burning fireplace, screened porch, walkout basement, public water, existing septic (pumped March 2024), attached two-car garage, and low HOA fees. Zoned to Crossfield Elementary, Carson Middle, and Oakton High, and priced below assessed value, this property offers incredible upside in a prime location.
Enjoy close proximity to Reston Town Center, Metrorail, Dulles Airport, major highways, hospitals, shopping, dining, and scenic lakes and trails.
Whether you’re an investor seeking your next project or a homebuyer ready to add personal touches and sweat equity, this is your chance to transform a timeless Colonial into something truly special. Sold AS-IS and priced below assessed value —bring your ideas and make it shine!
Contact an agent
Home facts
- Year built:1979
- Listing ID #:VAFX2277588
- Added:8 day(s) ago
- Updated:November 14, 2025 at 06:35 AM
Rooms and interior
- Bedrooms:4
- Total bathrooms:4
- Full bathrooms:3
- Half bathrooms:1
- Living area:2,196 sq. ft.
Heating and cooling
- Cooling:Central A/C
- Heating:Electric, Heat Pump(s)
Structure and exterior
- Year built:1979
- Building area:2,196 sq. ft.
- Lot area:0.53 Acres
Schools
- High school:OAKTON
- Middle school:CARSON
- Elementary school:CROSSFIELD
Utilities
- Water:Public
Finances and disclosures
- Price:$725,000
- Price per sq. ft.:$330.15
- Tax amount:$9,832 (2025)
New listings near 12013 Westwood Hills Dr
- New
 $785,000Active3 beds 4 baths2,289 sq. ft.
$785,000Active3 beds 4 baths2,289 sq. ft.121 Herndon Mill Cir, HERNDON, VA 20170
MLS# VAFX2278884Listed by: CENTURY 21 REDWOOD REALTY - Open Sat, 12 to 2pmNew
 $850,000Active4 beds 3 baths2,482 sq. ft.
$850,000Active4 beds 3 baths2,482 sq. ft.2629 New Banner Ln, HERNDON, VA 20171
MLS# VAFX2278736Listed by: SAMSON PROPERTIES - Coming SoonOpen Fri, 5 to 7pm
 $890,000Coming Soon4 beds 4 baths
$890,000Coming Soon4 beds 4 baths12546 Rock Ridge Rd, HERNDON, VA 20170
MLS# VAFX2278346Listed by: SAMSON PROPERTIES - New
 $965,000Active4 beds 4 baths3,304 sq. ft.
$965,000Active4 beds 4 baths3,304 sq. ft.12574 Quincy Adams Ct, HERNDON, VA 20171
MLS# VAFX2277436Listed by: COMPASS - Open Sat, 1 to 3pmNew
 $1,165,000Active5 beds 4 baths3,686 sq. ft.
$1,165,000Active5 beds 4 baths3,686 sq. ft.12816 Cross Creek Ln, HERNDON, VA 20171
MLS# VAFX2277518Listed by: SAMSON PROPERTIES - Open Sun, 12 to 2pmNew
 $765,000Active4 beds 3 baths2,384 sq. ft.
$765,000Active4 beds 3 baths2,384 sq. ft.1111 Bicksler Dr, HERNDON, VA 20170
MLS# VAFX2278026Listed by: EXP REALTY, LLC - New
 $539,995Active3 beds 4 baths1,342 sq. ft.
$539,995Active3 beds 4 baths1,342 sq. ft.1120 Stevenson Ct, HERNDON, VA 20170
MLS# VAFX2278092Listed by: CURATUS REALTY - New
 $245,000Active1 beds 1 baths1,053 sq. ft.
$245,000Active1 beds 1 baths1,053 sq. ft.545 Florida Ave #102, HERNDON, VA 20170
MLS# VAFX2278100Listed by: SAMSON PROPERTIES - Open Sun, 1 to 3pmNew
 $365,000Active2 beds 2 baths1,031 sq. ft.
$365,000Active2 beds 2 baths1,031 sq. ft.12925 Centre Park Cir #304, HERNDON, VA 20171
MLS# VAFX2277550Listed by: REDFIN CORPORATION
