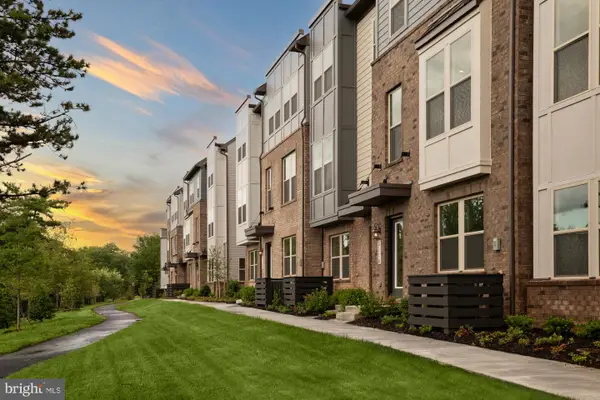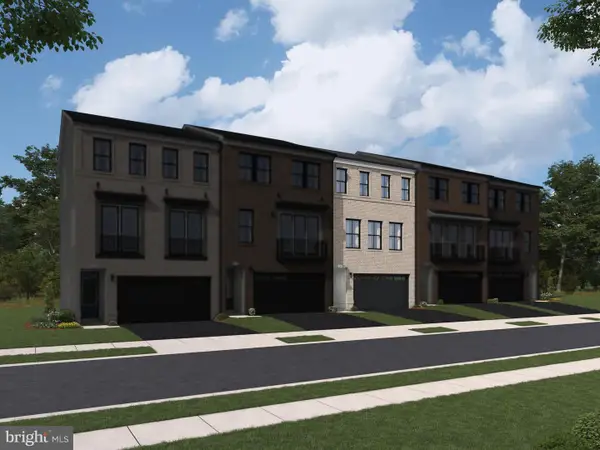1213 Terrylynn Ct, Herndon, VA 20170
Local realty services provided by:ERA Byrne Realty
1213 Terrylynn Ct,Herndon, VA 20170
$730,000
- 5 Beds
- 3 Baths
- 2,786 sq. ft.
- Single family
- Pending
Listed by:maggie gessner
Office:century 21 redwood realty
MLS#:VAFX2267448
Source:BRIGHTMLS
Price summary
- Price:$730,000
- Price per sq. ft.:$262.02
About this home
READY FOR A POOL TO COOL OFF FROM THESE HOT SUMMER DAYS≠ Well, Welcome to 1213 Terrylynn Court ‹“ this 4-bedroom, 2.5-bathroom home offers OVER 2700 finished square feet of living space on a quarter-acre lot in a charming, established neighborhood with no HOA, and a charming back yard complete with your own oasis and pool.The home has been well cared for over the years and the layout is fantastic. Separate living room, walks back to a sunny kitchen with charming breakfast area. The family room off the kitchen is added space, with a built in bar for great entertaining. Upstairs, you'll find a huge primary suite with its own bath and walk-in closet, plus three additional bedrooms perfect for guests, offices, or hobbies, along with an added second family room, which takes the place of a basement!Step outside to a real showstopper: the fully fenced backyard features a beautiful in-ground pool‹”perfect for summer fun, relaxing weekends, or entertaining.IT HAS NOW BEEN COMPLETELY PAINTED, WITH WALL PAPER REMOVED..TOTALLY NEUTRAL AND READY FOR YOU!You'll love the wide streets, mature trees, and peaceful feel of the neighborhood, with the convenience of being just minutes from Route 28, the Fairfax County Parkway, Dulles Toll Road, Herndon Metro, and Dulles Airport. Shopping, dining, and parks are close by, and the home is located in the sought-after Fairfax County School District.NEW PRICE REDUCTION! READY FOR AN OFFER!If you're looking for space, location, and the chance to make a home your own‹”this is it!
Contact an agent
Home facts
- Year built:1974
- Listing ID #:VAFX2267448
- Added:49 day(s) ago
- Updated:November 01, 2025 at 07:28 AM
Rooms and interior
- Bedrooms:5
- Total bathrooms:3
- Full bathrooms:2
- Half bathrooms:1
- Living area:2,786 sq. ft.
Heating and cooling
- Cooling:Central A/C
- Heating:Electric, Heat Pump(s)
Structure and exterior
- Year built:1974
- Building area:2,786 sq. ft.
- Lot area:0.25 Acres
Schools
- High school:HERNDON
- Middle school:HERNDON
- Elementary school:HUTCHISON
Utilities
- Water:Public
- Sewer:Public Sewer
Finances and disclosures
- Price:$730,000
- Price per sq. ft.:$262.02
- Tax amount:$9,529 (2025)
New listings near 1213 Terrylynn Ct
- Open Sat, 10am to 5pmNew
 $707,990Active4 beds 4 baths1,957 sq. ft.
$707,990Active4 beds 4 baths1,957 sq. ft.13166 Arches Rd, HERNDON, VA 20170
MLS# VAFX2277308Listed by: SM BROKERAGE, LLC - Open Sat, 10am to 5pmNew
 $704,990Active3 beds 4 baths1,962 sq. ft.
$704,990Active3 beds 4 baths1,962 sq. ft.13162 Arches Rd, HERNDON, VA 20170
MLS# VAFX2277310Listed by: SM BROKERAGE, LLC - Open Sat, 10am to 5pmNew
 $714,990Active3 beds 4 baths2,106 sq. ft.
$714,990Active3 beds 4 baths2,106 sq. ft.13164 Arches Rd, HERNDON, VA 20170
MLS# VAFX2277316Listed by: SM BROKERAGE, LLC - Coming SoonOpen Sat, 1 to 3pm
 $589,000Coming Soon2 beds 2 baths
$589,000Coming Soon2 beds 2 baths12850 Mosaic Park Way #2-a, HERNDON, VA 20171
MLS# VAFX2275904Listed by: SAMSON PROPERTIES - Coming SoonOpen Sat, 12 to 2pm
 $710,000Coming Soon4 beds 4 baths
$710,000Coming Soon4 beds 4 baths13133 Park Crescent Cir, HERNDON, VA 20171
MLS# VAFX2276720Listed by: COLDWELL BANKER REALTY - New
 $1,125,000Active4 beds 4 baths4,529 sq. ft.
$1,125,000Active4 beds 4 baths4,529 sq. ft.13127 Frog Hollow Ct, HERNDON, VA 20171
MLS# VAFX2276222Listed by: REDFIN CORPORATION - New
 $915,380Active3 beds 4 baths2,701 sq. ft.
$915,380Active3 beds 4 baths2,701 sq. ft.13730 Aviation Pl, HERNDON, VA 20171
MLS# VAFX2276998Listed by: PEARSON SMITH REALTY, LLC - New
 $880,130Active3 beds 4 baths2,721 sq. ft.
$880,130Active3 beds 4 baths2,721 sq. ft.13734 Aviation Pl, HERNDON, VA 20171
MLS# VAFX2276984Listed by: PEARSON SMITH REALTY, LLC - Coming Soon
 $425,000Coming Soon3 beds 3 baths
$425,000Coming Soon3 beds 3 baths13345 Feldman Pl, HERNDON, VA 20170
MLS# VAFX2273378Listed by: SAMSON PROPERTIES - New
 $334,900Active2 beds 2 baths1,351 sq. ft.
$334,900Active2 beds 2 baths1,351 sq. ft.565 Florida Ave #201, HERNDON, VA 20170
MLS# VAFX2276758Listed by: FAIRFAX REALTY
