1232 Wilshire Dr, Herndon, VA 20170
Local realty services provided by:ERA Liberty Realty
1232 Wilshire Dr,Herndon, VA 20170
$430,000
- 3 Beds
- 3 Baths
- - sq. ft.
- Townhouse
- Sold
Listed by: sonia b becker, doris a. carrillo
Office: samson properties
MLS#:VAFX2266018
Source:BRIGHTMLS
Sorry, we are unable to map this address
Price summary
- Price:$430,000
- Monthly HOA dues:$71.33
About this home
PRICE REDUCTION!!!
Stunning Home in the Heart of Herndon – Move-In Ready!
Welcome to this beautifully maintained 3-bedroom, 3-bathroom home located in the vibrant heart of Herndon. Featuring brand-new windows and a fully renovated master bathroom, this home combines modern comfort with timeless charm.
Enjoy peace of mind with recent upgrades including a new roof, water heater, new windows and patio door, renovated primary bathroom—all replaced in the past couple of years. Inside, you'll find gleaming hardwood floors, a spacious living room, and a separate dining room—ideal for entertaining.
Step outside to a charming spacious patio, perfect for relaxing or hosting guests. Conveniently located with easy access to major commuter routes, shopping, and top-rated schools.
In a mood for camping, hiking, boating, fishing and more? your future home is less than 5 miles from Fairfax Lake!! don’t miss the opportunity to own it!!
Contact an agent
Home facts
- Year built:1972
- Listing ID #:VAFX2266018
- Added:458 day(s) ago
- Updated:December 25, 2025 at 06:59 AM
Rooms and interior
- Bedrooms:3
- Total bathrooms:3
- Full bathrooms:2
- Half bathrooms:1
Heating and cooling
- Cooling:Central A/C
- Heating:Forced Air, Natural Gas
Structure and exterior
- Year built:1972
Schools
- High school:HERNDON
- Middle school:HERNDON
- Elementary school:HUTCHISON
Utilities
- Water:Public
- Sewer:Public Sewer
Finances and disclosures
- Price:$430,000
- Tax amount:$6,218 (2025)
New listings near 1232 Wilshire Dr
- Coming Soon
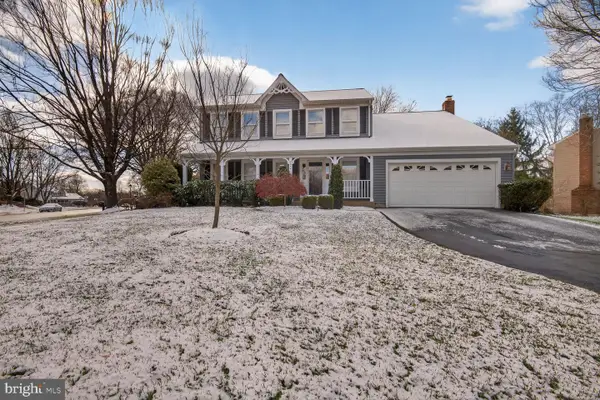 $1,049,900Coming Soon4 beds 4 baths
$1,049,900Coming Soon4 beds 4 baths3314 Tuckaway Ct, HERNDON, VA 20171
MLS# VAFX2283098Listed by: SAMSON PROPERTIES - Coming Soon
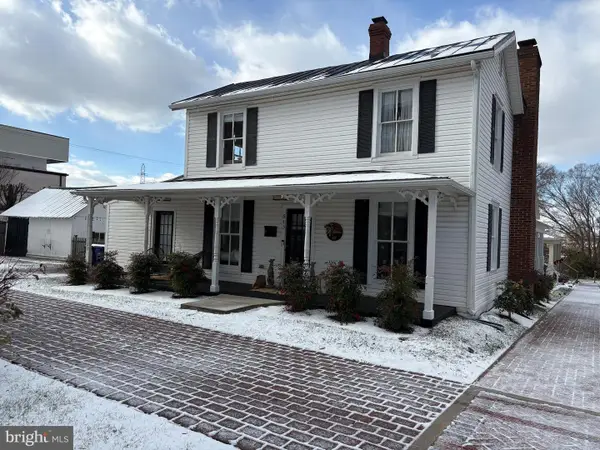 $925,000Coming Soon4 beds 3 baths
$925,000Coming Soon4 beds 3 baths645 Jefferson St, HERNDON, VA 20170
MLS# VAFX2282958Listed by: LONG & FOSTER REAL ESTATE, INC. - New
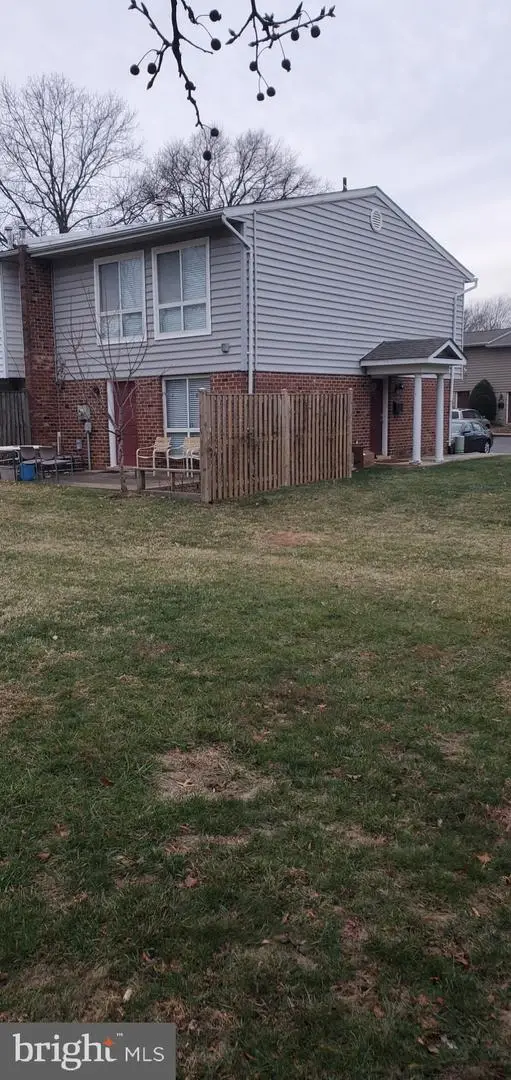 $425,000Active4 beds 2 baths1,360 sq. ft.
$425,000Active4 beds 2 baths1,360 sq. ft.2201 Gingell Pl, HERNDON, VA 20170
MLS# VAFX2282856Listed by: RE/MAX GALAXY - New
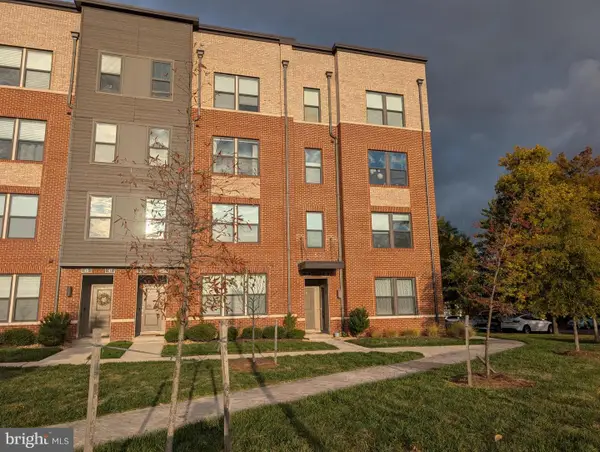 $625,000Active2 beds 3 baths1,524 sq. ft.
$625,000Active2 beds 3 baths1,524 sq. ft.55 Silverway Dr #48, HERNDON, VA 20170
MLS# VAFX2282922Listed by: LONG & FOSTER REAL ESTATE, INC. 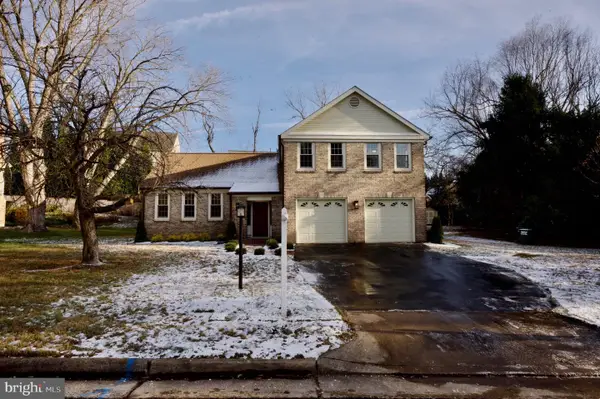 $984,500Pending4 beds 3 baths2,221 sq. ft.
$984,500Pending4 beds 3 baths2,221 sq. ft.12453 Wendell Holmes Rd, HERNDON, VA 20171
MLS# VAFX2282698Listed by: FAIRFAX REALTY OF TYSONS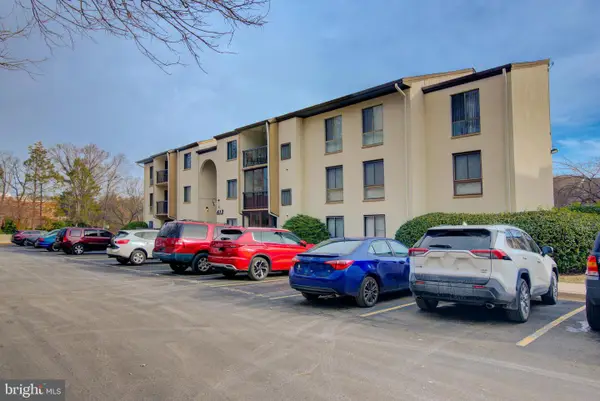 $175,000Pending1 beds 1 baths854 sq. ft.
$175,000Pending1 beds 1 baths854 sq. ft.613 Center St #t2, HERNDON, VA 20170
MLS# VAFX2282680Listed by: KELLER WILLIAMS REALTY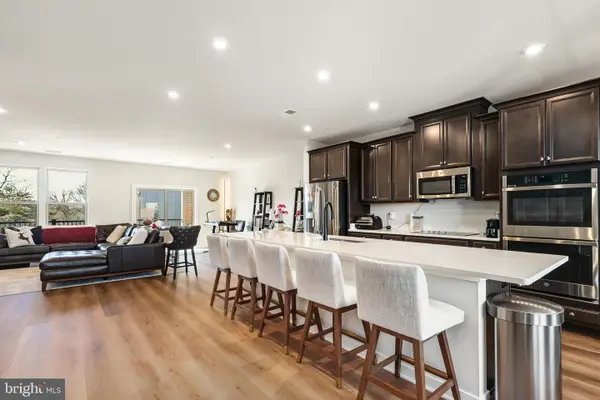 $654,900Active3 beds 3 baths2,320 sq. ft.
$654,900Active3 beds 3 baths2,320 sq. ft.13508 Innovation Station Loop #3b, HERNDON, VA 20171
MLS# VAFX2282188Listed by: REDFIN CORPORATION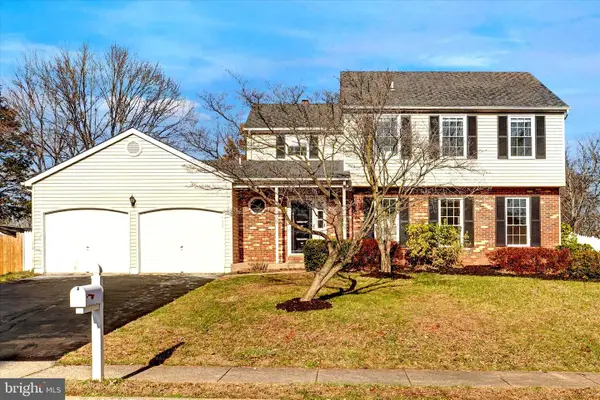 $745,000Pending4 beds 4 baths1,842 sq. ft.
$745,000Pending4 beds 4 baths1,842 sq. ft.1324 Rock Chapel Rd, HERNDON, VA 20170
MLS# VAFX2281460Listed by: LONG & FOSTER REAL ESTATE, INC.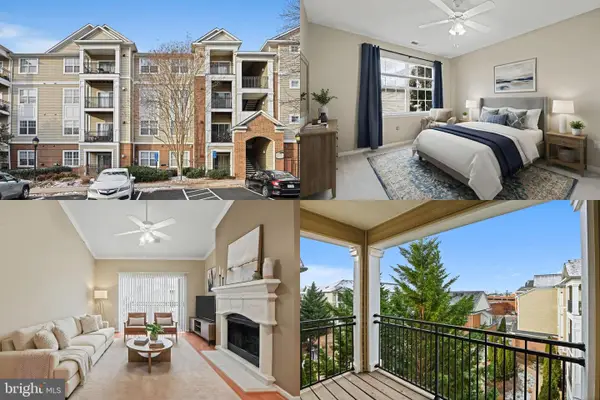 $400,000Active2 beds 2 baths1,136 sq. ft.
$400,000Active2 beds 2 baths1,136 sq. ft.12956 Centre Park Cir #410, HERNDON, VA 20171
MLS# VAFX2282076Listed by: KELLER WILLIAMS REALTY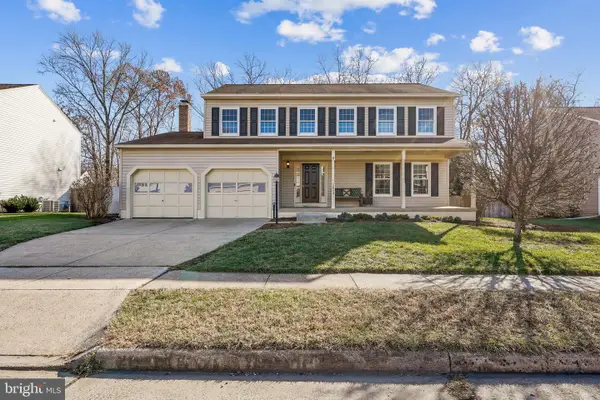 $869,900Pending4 beds 3 baths2,576 sq. ft.
$869,900Pending4 beds 3 baths2,576 sq. ft.2619 New Banner Ln, HERNDON, VA 20171
MLS# VAFX2281352Listed by: LONG & FOSTER REAL ESTATE, INC.
