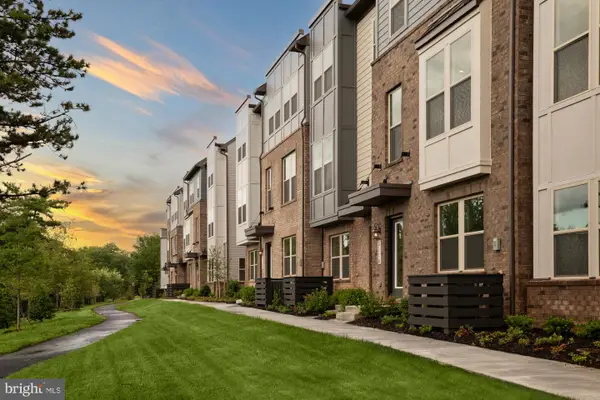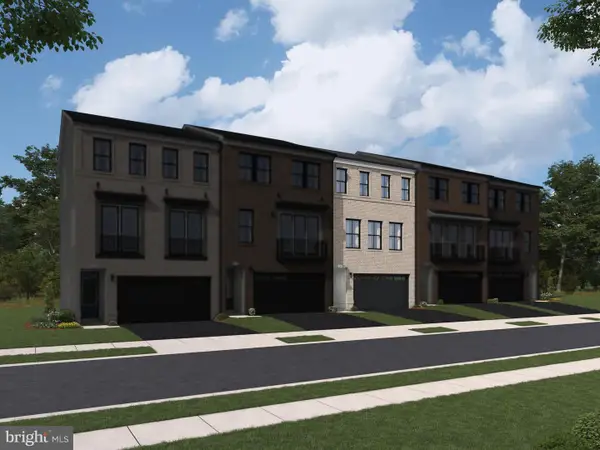12436 Wendell Holmes Rd, Herndon, VA 20171
Local realty services provided by:Mountain Realty ERA Powered
Listed by:taylor mitchell
Office:samson properties
MLS#:VAFX2273352
Source:BRIGHTMLS
Price summary
- Price:$975,000
- Price per sq. ft.:$302.42
- Monthly HOA dues:$18.75
About this home
Welcome to this beautifully updated 5-bedroom, 3.5-bath Tudor-style Colonial tucked on a quiet cul-de-sac in highly sought-after Fox Mill Estates—with a possible VA ASSUMABLE LOAN at approximately 2.4%! From the moment you arrive, you’ll love the gorgeous curb appeal and thoughtful updates, including a professionally landscaped yard. Step inside to a two-story foyer with a modern light fixture and rich cherry hardwood floors that flow through much of the main level.
The traditional floor plan offers flexible living—currently arranged with the dining and living rooms swapped to maximize entertaining space. The dining room features crown molding, a beautiful brushed nickel chandelier, and elegant custom drapery, offering the perfect space for large gatherings. The living room is equally refined with crown and chair rail molding, a stunning chandelier, and a subtle, neutral-toned floral wallpaper that brings warmth and sophistication. Both rooms are beautifully styled and versatile, allowing you to arrange them however best fits your lifestyle.
An updated butler’s pantry with white cabinetry and granite counters leads to the stunning 2012 remodeled kitchen featuring gas cooking, white farmhouse-style cabinetry with brushed nickel pulls, stainless steel appliances, granite countertops, a farmhouse sink with a picture window, and dual pantries flanking the refrigerator. The sunlit breakfast nook with bay window and brushed-nickel chandelier provides the perfect casual dining space.
The family room offers crown molding, a cozy gas fireplace with brick surround and wood mantel, and access to the vaulted screened porch and deck overlooking the professionally landscaped and fully fenced quarter-acre lot. The composite decking and fencing were newly updated last summer. The main level is completed by a laundry/mudroom with garage access and an updated powder room.
Upstairs, you’ll find four spacious bedrooms with ceiling fans and brand new carpet throughout. The primary suite features recessed lighting, crown molding and a large walk-in closet with ceiling fan. The primary bath offers updated cabinetry and countertops with lots of storage space and vanity area, soaking tub, frameless glass shower, and modern fixtures, while the additional bedrooms share a beautifully updated hall bath.
The walk-out lower level provides fantastic additional living space with neutral paint, recessed lighting, a second fireplace with brick surround and wood mantel, and a freestanding bar with cabinetry that conveys. A fifth bedroom with recessed lighting and a walk-in cedar closet, an updated full bath with tub shower, and a large finished storage room with shelving complete the lower level.
Enjoy peace of mind knowing major updates have already been completed, including a roof (approximately 5 years old), newer siding, gutters, and downspouts (approximately 5 years old), newer HVAC, newer Pella windows and sliding door, upper-level bathrooms remodeled around 2010, range/microwavein 2025 dishwasher replaced in 2022, Trex deck and fence replaced in 2024.
This home combines the timeless charm with modern updates and a rare financial advantage. Living in Fox Mill Estates means enjoying a vibrant community with walking paths, tennis courts, tot lots, and nearby pool memberships. The location is unmatched—just 3 miles to the Silver Line Metro, minutes to bus stops, commuter routes (Fairfax County Pkwy, Rt 50, Rt 28, I-66 & Toll Road), Dulles Airport, and endless shopping and dining at Reston Town Center, Fairfax Corner, and Wegmans. Don’t miss your chance—schedule your tour today!
Contact an agent
Home facts
- Year built:1979
- Listing ID #:VAFX2273352
- Added:21 day(s) ago
- Updated:November 01, 2025 at 07:28 AM
Rooms and interior
- Bedrooms:5
- Total bathrooms:4
- Full bathrooms:3
- Half bathrooms:1
- Living area:3,224 sq. ft.
Heating and cooling
- Cooling:Ceiling Fan(s), Central A/C
- Heating:Central, Natural Gas
Structure and exterior
- Roof:Architectural Shingle
- Year built:1979
- Building area:3,224 sq. ft.
- Lot area:0.25 Acres
Schools
- High school:SOUTH LAKES
- Middle school:CARSON
- Elementary school:FOX MILL
Utilities
- Water:Public
- Sewer:Public Sewer
Finances and disclosures
- Price:$975,000
- Price per sq. ft.:$302.42
- Tax amount:$9,476 (2025)
New listings near 12436 Wendell Holmes Rd
- Open Sat, 10am to 5pmNew
 $707,990Active4 beds 4 baths1,957 sq. ft.
$707,990Active4 beds 4 baths1,957 sq. ft.13166 Arches Rd, HERNDON, VA 20170
MLS# VAFX2277308Listed by: SM BROKERAGE, LLC - Open Sat, 10am to 5pmNew
 $704,990Active3 beds 4 baths1,962 sq. ft.
$704,990Active3 beds 4 baths1,962 sq. ft.13162 Arches Rd, HERNDON, VA 20170
MLS# VAFX2277310Listed by: SM BROKERAGE, LLC - Open Sat, 10am to 5pmNew
 $714,990Active3 beds 4 baths2,106 sq. ft.
$714,990Active3 beds 4 baths2,106 sq. ft.13164 Arches Rd, HERNDON, VA 20170
MLS# VAFX2277316Listed by: SM BROKERAGE, LLC - Coming SoonOpen Sat, 1 to 3pm
 $589,000Coming Soon2 beds 2 baths
$589,000Coming Soon2 beds 2 baths12850 Mosaic Park Way #2-a, HERNDON, VA 20171
MLS# VAFX2275904Listed by: SAMSON PROPERTIES - Coming SoonOpen Sat, 12 to 2pm
 $710,000Coming Soon4 beds 4 baths
$710,000Coming Soon4 beds 4 baths13133 Park Crescent Cir, HERNDON, VA 20171
MLS# VAFX2276720Listed by: COLDWELL BANKER REALTY - New
 $1,125,000Active4 beds 4 baths4,529 sq. ft.
$1,125,000Active4 beds 4 baths4,529 sq. ft.13127 Frog Hollow Ct, HERNDON, VA 20171
MLS# VAFX2276222Listed by: REDFIN CORPORATION - New
 $915,380Active3 beds 4 baths2,701 sq. ft.
$915,380Active3 beds 4 baths2,701 sq. ft.13730 Aviation Pl, HERNDON, VA 20171
MLS# VAFX2276998Listed by: PEARSON SMITH REALTY, LLC - New
 $880,130Active3 beds 4 baths2,721 sq. ft.
$880,130Active3 beds 4 baths2,721 sq. ft.13734 Aviation Pl, HERNDON, VA 20171
MLS# VAFX2276984Listed by: PEARSON SMITH REALTY, LLC - Coming Soon
 $425,000Coming Soon3 beds 3 baths
$425,000Coming Soon3 beds 3 baths13345 Feldman Pl, HERNDON, VA 20170
MLS# VAFX2273378Listed by: SAMSON PROPERTIES - New
 $334,900Active2 beds 2 baths1,351 sq. ft.
$334,900Active2 beds 2 baths1,351 sq. ft.565 Florida Ave #201, HERNDON, VA 20170
MLS# VAFX2276758Listed by: FAIRFAX REALTY
