12614 Oxon Rd, Herndon, VA 20171
Local realty services provided by:ERA Liberty Realty
12614 Oxon Rd,Herndon, VA 20171
$1,250,000
- 4 Beds
- 3 Baths
- 2,700 sq. ft.
- Single family
- Pending
Listed by: michael c rush
Office: long & foster real estate, inc.
MLS#:VAFX2279522
Source:BRIGHTMLS
Price summary
- Price:$1,250,000
- Price per sq. ft.:$462.96
About this home
NATURE LOVERS PARADISE*ENJOY YOUR VERY OWN PRIVATE RETREAT ON THIS 2.25+ ACRE WOODED LOT IN HERNDON*LOCATED ON PRIVATE STREET WITH EASY ACCESS TO ALL MAJOR ROADS & SHOPPING*BEAUTIFULLY LANDSCAPED WITH MATURE TREES THROUGHOUT*4 BEDROOMS, 3 FULL BATHS & DEEP 2 CAR GARAGE WITH PAINTED FLOOR & SIDE DOOR FOR EASY ACCESS*DRIVEWAY EXTENSION ON SIDE - PERFECT FOR PARKING BOATS OR RV'S*GREAT SCHOOL PYRAMID*BRICK & SIDING FRONT WITH EXRA WIDE WALKWAY & BRCK FLOWER BOX*OPEN, LIGHT & BRIGHT THROUGHOUT*SHOWS IMMACULATE FROM TOP TO BOTTOM*HARDWOOD FLOORS IN FOYER*GOURMET KITCHEN WITH HARDWOOD FLOORS, GRANITE COUNTERTOPS, ALL STAINLESS STEEL APPLIANCES, BACKSPLASH, CROWN MOULDING, PANTRY & CUSTOM UNDER CABINET LIGHTING WITH MULTI COLORS*SEPARATE BREAKFAST ROOM WITH HARDWOOD FLOORS, BAY WINDOW & CABINET WITH GRANITE COUNTERTOPS & CERAMIC TILE BACKSPLASH*FORMAL DINING ROOM WITH CUSTOM LIGHT FIXTURE*STEP DOWN TO FAMILY ROOM WITH AMAZING VIEWS OF THE INGROUND POOL & LARGE OPEN BACKYARD*WALK OUT TO REAR DECK*COME HOME AND RELAX AFTER WORK AND ON WEEKENDS TO YOUR RENOVATED INGROUND POOL WITH BRICK SURROUND, WATER FOUNTAIN, COLORED LIGHTS & NEW FULL PATIO AREA WITH CHAIRS, BENCHES & UMBRELLAS - PERFECFT FOR ENTERTAINING & POOL PARTIES*NEW CUSTOM LIGHTING FOR NIGHTIME ENJOYMENT*LARGE STORAGE SHED*HUGE OPEN REAR FENCED IN AREA SURROUNDED BY TREES KEEPS YOUR OPTIONS UNLIMITED FOR THIS AREA*PRIMARY BEDROM WITH DOUBLE DOOR CLOSET & EXTRA WALK IN CLOSET*PRIMARY BATH WITH UPGRADED SHOWER DOOR & VANITY*3 ADDITIONAL BEDROOMS & 2ND FULL BATH WITH JETTED TUB, UPGRADED SHOWER DOOR, VANITY ON UPPER LEVEL*LARGE OPEN REC ROOM WITH WOOD PANELIING & HUGE BRICK HEARTH WOOD BURNING FIREPLACE*SEPARATE WET BAR WITH BAR TOP & SHELVING*NEW WASHER/DRYER & WASHTUB WALKS OUT TO SIDE POOL AREA*3RD FULL BATH WITH UPGRADED SHOWER DOOR & VANITY*HUGE LOWER LEVEL BEDROOM/DEN/MULTI PURPOSE ROOM WITH MIRRORED CLOSET DOORS & CUSTOM SHELVING*UTILITY ROOM WITH EXTRA SHELVING*CUSTOM SHUTTERS, RECESSED LIGHTING & CEILING FANS THROUGHOUT*NEW IN 2025-$120,000 FOR RESURFACED POOL & FULL PATIO*NEW IN 2023 - ROOF & GUTTERS WITH GUTTER GUARDS ON HOUSE & SHED*NEW IN 2022 - INTERIOR PAINTING & GARAGE FLOOR, ALL APPLIANCES, WASHER/DRYER, CEILING FANS, RECESSED LIGHTING & FIXTURES FOR UPPER LEVEL BATHROOMS, SHOWER DOOR IN BASEMENT, STAIRS TO UPPER LEVEL, FIREPLACE SCREEN, SHUTTERS PAINTED, POWER WASHED, DUSK TO DAWN SECURITY SPOTLIGHTS, DECK, MULTI COLOR LIGHTING IN POOL, POOL PUMP, POOL COVER & STORAGE LIGHTS AROUND STORAGE HOUSE*COME AND SEE THIS BEAUTIFUL HOUSE FOR YOURSELF!
Contact an agent
Home facts
- Year built:1973
- Listing ID #:VAFX2279522
- Added:96 day(s) ago
- Updated:February 22, 2026 at 08:27 AM
Rooms and interior
- Bedrooms:4
- Total bathrooms:3
- Full bathrooms:3
- Living area:2,700 sq. ft.
Heating and cooling
- Cooling:Ceiling Fan(s), Central A/C
- Heating:Electric, Heat Pump(s)
Structure and exterior
- Roof:Shingle
- Year built:1973
- Building area:2,700 sq. ft.
- Lot area:2.29 Acres
Schools
- High school:OAKTON
- Middle school:FRANKLIN
- Elementary school:NAVY
Utilities
- Water:Well
Finances and disclosures
- Price:$1,250,000
- Price per sq. ft.:$462.96
- Tax amount:$9,095 (2025)
New listings near 12614 Oxon Rd
- New
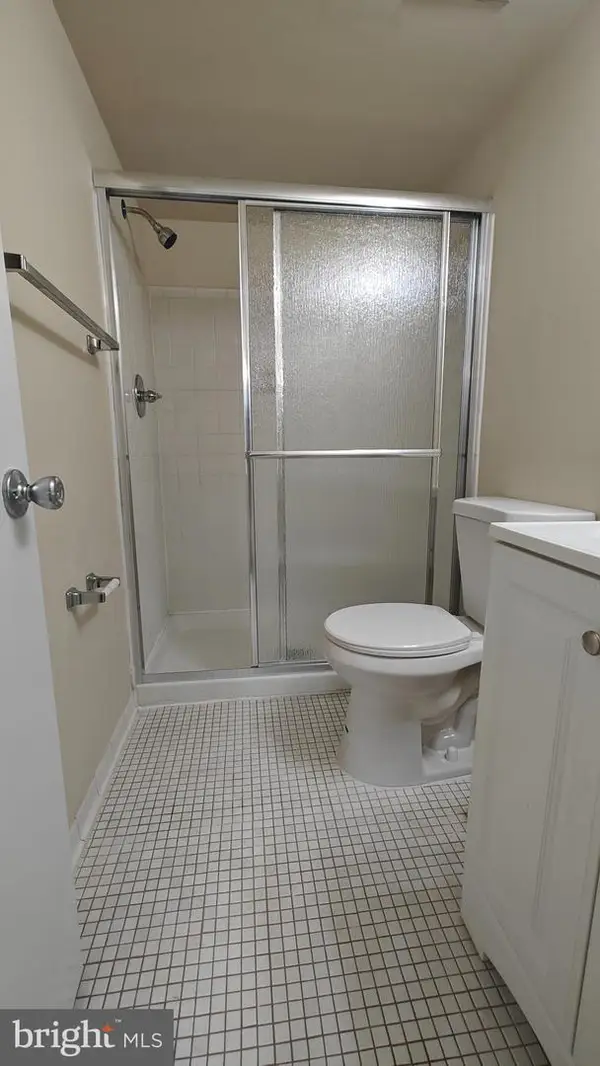 $330,000Active2 beds 2 baths1,351 sq. ft.
$330,000Active2 beds 2 baths1,351 sq. ft.503 Florida Ave #203, HERNDON, VA 20170
MLS# VAFX2291862Listed by: TUNELL REALTY, LLC - New
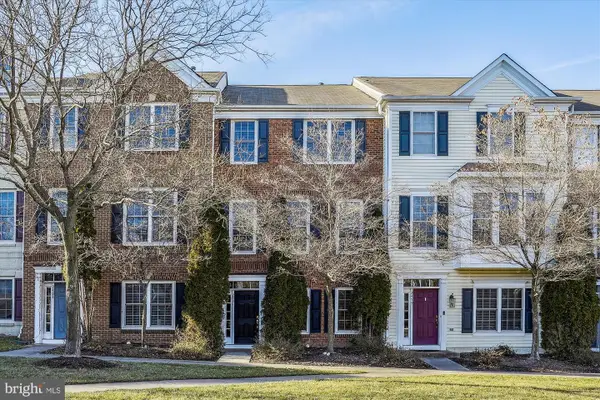 $639,000Active3 beds 4 baths1,622 sq. ft.
$639,000Active3 beds 4 baths1,622 sq. ft.2481 Walnut Rocker Ln, HERNDON, VA 20171
MLS# VAFX2290904Listed by: PEARSON SMITH REALTY, LLC - New
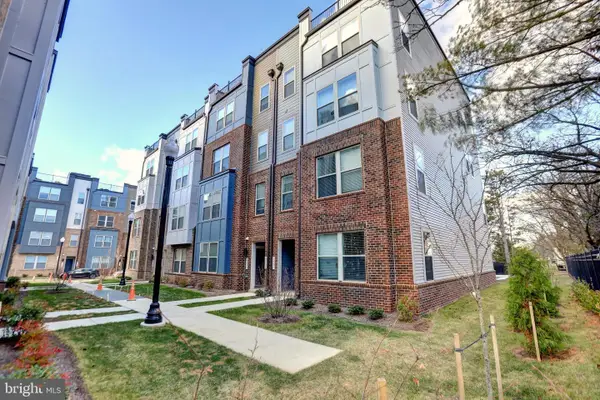 $700,000Active3 beds 3 baths2,344 sq. ft.
$700,000Active3 beds 3 baths2,344 sq. ft.2135 Glacier Rd #90, HERNDON, VA 20170
MLS# VAFX2288776Listed by: PEARSON SMITH REALTY, LLC - New
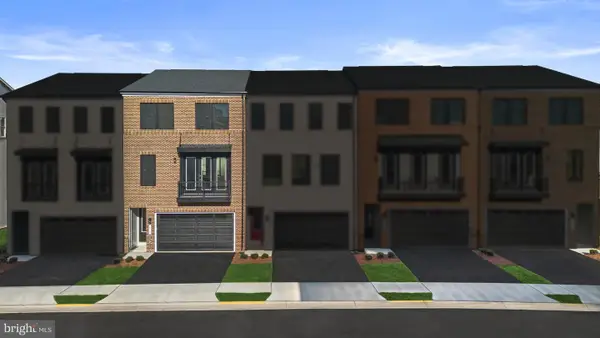 $870,130Active3 beds 4 baths2,721 sq. ft.
$870,130Active3 beds 4 baths2,721 sq. ft.13736 Aviation Pl #homesite 22, HERNDON, VA 20171
MLS# VAFX2291776Listed by: PEARSON SMITH REALTY, LLC - Coming Soon
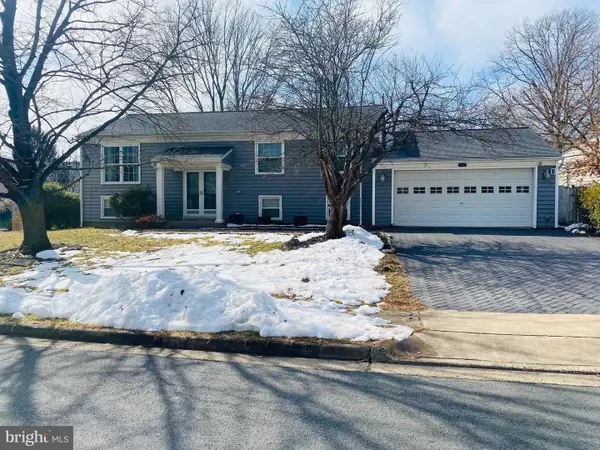 $650,000Coming Soon5 beds 3 baths
$650,000Coming Soon5 beds 3 baths811 Fall Pl, HERNDON, VA 20170
MLS# VAFX2276098Listed by: LOCAL EXPERT REALTY - Open Sun, 12 to 2pmNew
 $334,900Active2 beds 1 baths990 sq. ft.
$334,900Active2 beds 1 baths990 sq. ft.12915 Alton Sq #411, HERNDON, VA 20170
MLS# VAFX2291568Listed by: BERKSHIRE HATHAWAY HOMESERVICES PENFED REALTY - Open Sun, 1 to 3pmNew
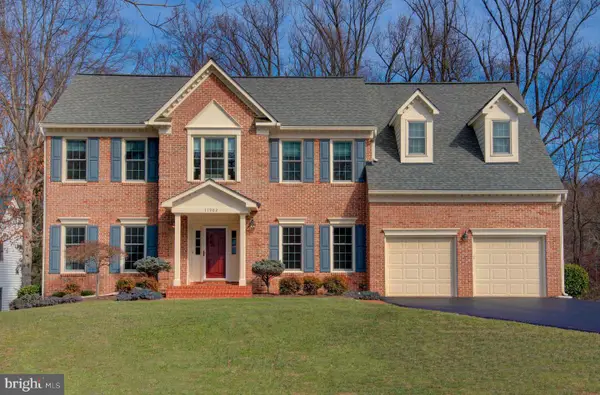 $1,375,000Active4 beds 5 baths5,218 sq. ft.
$1,375,000Active4 beds 5 baths5,218 sq. ft.11902 Crayton Ct, HERNDON, VA 20170
MLS# VAFX2289538Listed by: PEARSON SMITH REALTY, LLC - Open Sun, 2 to 4pmNew
 $1,750,000Active5 beds 6 baths7,824 sq. ft.
$1,750,000Active5 beds 6 baths7,824 sq. ft.11588 Cedar Chase Rd, HERNDON, VA 20170
MLS# VAFX2291088Listed by: KW UNITED - Open Sun, 12 to 2pmNew
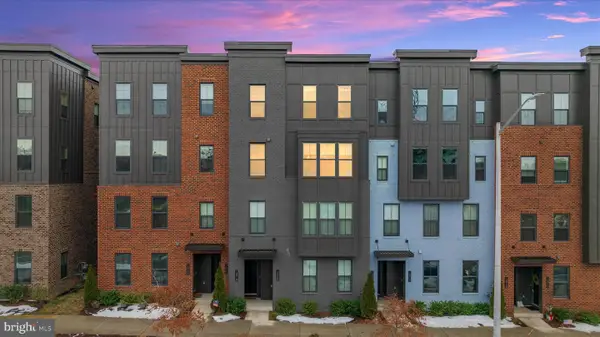 $700,000Active3 beds 3 baths2,220 sq. ft.
$700,000Active3 beds 3 baths2,220 sq. ft.12910 Sunrise Ridge Aly #60, HERNDON, VA 20171
MLS# VAFX2291432Listed by: COMPASS - Open Sun, 2 to 4pmNew
 $525,000Active3 beds 3 baths1,634 sq. ft.
$525,000Active3 beds 3 baths1,634 sq. ft.13656 Salk St #139, HERNDON, VA 20171
MLS# VAFX2289830Listed by: KELLER WILLIAMS REALTY

