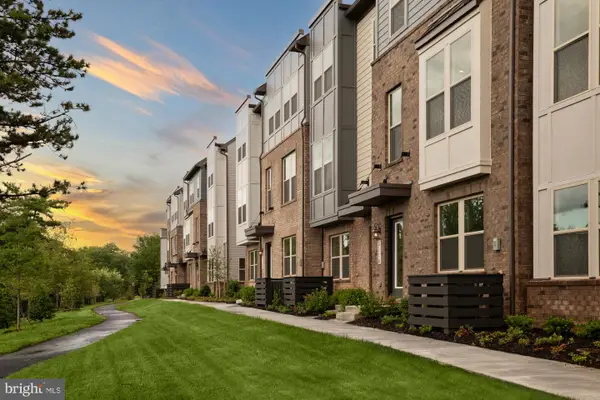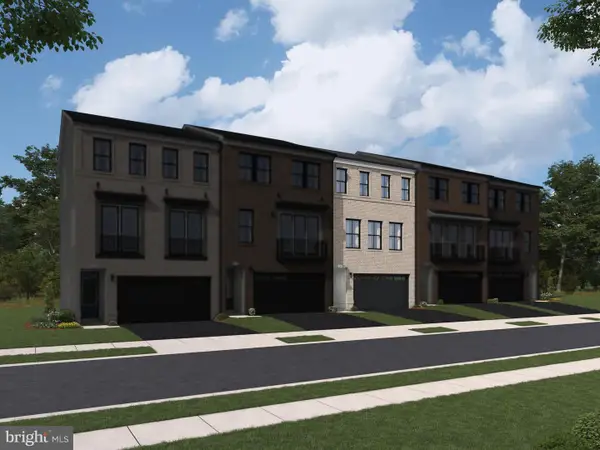12817 Framingham Ct, Herndon, VA 20171
Local realty services provided by:ERA Cole Realty
Upcoming open houses
- Sat, Nov 0101:00 pm - 03:00 pm
Listed by:victoria r ro
Office:pearson smith realty, llc.
MLS#:VAFX2263972
Source:BRIGHTMLS
Price summary
- Price:$799,990
- Price per sq. ft.:$347.67
- Monthly HOA dues:$18.75
About this home
**Now offered at an amazing value - don’t miss this fantastic opportunity!** Welcome to Fox Mill Estates, where charm meets convenience in this beautifully updated 4-bedroom, 2.5-bath home with over 2,300 square feet of living space. Step inside to find a renovated kitchen with modern finishes, beautiful bathrooms, and brand-new floor on the lower two levels. The inviting family room features a classic brick fireplace, while all four bedrooms offer plush, newer carpeting for comfort. The fully finished basement adds even more living space, and there's plenty of storage too. Fresh, warm neutral paint throughout the home makes it truly move-in ready. With a quarter acre lot, the fully fenced backyard is incredibly peaceful and quiet and has plenty of shade and a large deck to enjoy the outdoors. Additional improvements include roof (2021), water heater (2021), HVAC (2018) and new compressor (2025). Enjoy the community feel of Fox Mill Estates, with memberships to the Fox Mill Swim and Tennis Club available just moments away. Plus, with unbeatable access to Reston Parkway, Fairfax County Parkway, 267 and the Herndon metro station, commuting anywhere in Northern Virginia is effortless. This home truly has it all—updates, location, and a welcoming community. All that’s missing is you!
Contact an agent
Home facts
- Year built:1979
- Listing ID #:VAFX2263972
- Added:64 day(s) ago
- Updated:November 01, 2025 at 10:20 AM
Rooms and interior
- Bedrooms:4
- Total bathrooms:3
- Full bathrooms:2
- Half bathrooms:1
- Living area:2,301 sq. ft.
Heating and cooling
- Cooling:Central A/C
- Heating:Electric, Heat Pump(s)
Structure and exterior
- Roof:Architectural Shingle
- Year built:1979
- Building area:2,301 sq. ft.
- Lot area:0.26 Acres
Schools
- High school:SOUTH LAKES
- Middle school:CARSON
- Elementary school:FOX MILL
Utilities
- Water:Public
- Sewer:Public Sewer
Finances and disclosures
- Price:$799,990
- Price per sq. ft.:$347.67
- Tax amount:$8,548 (2025)
New listings near 12817 Framingham Ct
- Open Sat, 10am to 5pmNew
 $707,990Active4 beds 4 baths1,957 sq. ft.
$707,990Active4 beds 4 baths1,957 sq. ft.13166 Arches Rd, HERNDON, VA 20170
MLS# VAFX2277308Listed by: SM BROKERAGE, LLC - Open Sat, 10am to 5pmNew
 $704,990Active3 beds 4 baths1,962 sq. ft.
$704,990Active3 beds 4 baths1,962 sq. ft.13162 Arches Rd, HERNDON, VA 20170
MLS# VAFX2277310Listed by: SM BROKERAGE, LLC - Open Sat, 10am to 5pmNew
 $714,990Active3 beds 4 baths2,106 sq. ft.
$714,990Active3 beds 4 baths2,106 sq. ft.13164 Arches Rd, HERNDON, VA 20170
MLS# VAFX2277316Listed by: SM BROKERAGE, LLC - Coming SoonOpen Sat, 1 to 3pm
 $589,000Coming Soon2 beds 2 baths
$589,000Coming Soon2 beds 2 baths12850 Mosaic Park Way #2-a, HERNDON, VA 20171
MLS# VAFX2275904Listed by: SAMSON PROPERTIES - Coming SoonOpen Sat, 12 to 2pm
 $710,000Coming Soon4 beds 4 baths
$710,000Coming Soon4 beds 4 baths13133 Park Crescent Cir, HERNDON, VA 20171
MLS# VAFX2276720Listed by: COLDWELL BANKER REALTY - New
 $1,125,000Active4 beds 4 baths4,529 sq. ft.
$1,125,000Active4 beds 4 baths4,529 sq. ft.13127 Frog Hollow Ct, HERNDON, VA 20171
MLS# VAFX2276222Listed by: REDFIN CORPORATION - New
 $915,380Active3 beds 4 baths2,701 sq. ft.
$915,380Active3 beds 4 baths2,701 sq. ft.13730 Aviation Pl, HERNDON, VA 20171
MLS# VAFX2276998Listed by: PEARSON SMITH REALTY, LLC - New
 $880,130Active3 beds 4 baths2,721 sq. ft.
$880,130Active3 beds 4 baths2,721 sq. ft.13734 Aviation Pl, HERNDON, VA 20171
MLS# VAFX2276984Listed by: PEARSON SMITH REALTY, LLC - Coming Soon
 $425,000Coming Soon3 beds 3 baths
$425,000Coming Soon3 beds 3 baths13345 Feldman Pl, HERNDON, VA 20170
MLS# VAFX2273378Listed by: SAMSON PROPERTIES - New
 $334,900Active2 beds 2 baths1,351 sq. ft.
$334,900Active2 beds 2 baths1,351 sq. ft.565 Florida Ave #201, HERNDON, VA 20170
MLS# VAFX2276758Listed by: FAIRFAX REALTY
