12925 Centre Park Cir #311, Herndon, VA 20171
Local realty services provided by:O'BRIEN REALTY ERA POWERED
12925 Centre Park Cir #311,Herndon, VA 20171
$369,900
- 2 Beds
- 2 Baths
- - sq. ft.
- Condominium
- Sold
Listed by: lisa mollis nelson, samantha nelson moss
Office: nelson realty group llc.
MLS#:VAFX2266932
Source:BRIGHTMLS
Sorry, we are unable to map this address
Price summary
- Price:$369,900
About this home
Sunny, Spacious and MOVE-IN CONDITION...this lovely 2 bedroom, 2 full bath condo in popular Bryson at Woodland Park is a buyers dream! Features include an open layout with private balcony, fresh interior designer paint, NEW carpet, all ceramic tile has been regrouted, gas heat & cooking, in unit washer & dryer, New water heater (2023) & 2 reserved garage parking spaces. WALK to Silver Line Herndon Station METRO Stop! Conveniently located with quick access to the Dulles Toll Rd & Fairfax County Pkwy, Rt. 28 corridor & Dulles International Airport. Bryson at Woodland Park community offers luxury amenities including gated entry, club house, concierge, fitness room, billiards room, business center & 2 outdoor pools. Walk for groceries & dining out. Just minutes to popular Reston Town Center & quick drive to Dulles International Airport (or take the Metro). Pull up your moving truck to this great property & start living your home ownership dream with the convenience of condo living today!
Contact an agent
Home facts
- Year built:2005
- Listing ID #:VAFX2266932
- Added:101 day(s) ago
- Updated:December 21, 2025 at 07:00 AM
Rooms and interior
- Bedrooms:2
- Total bathrooms:2
- Full bathrooms:2
Heating and cooling
- Cooling:Central A/C
- Heating:Forced Air, Natural Gas
Structure and exterior
- Year built:2005
Utilities
- Water:Public
- Sewer:Public Sewer
Finances and disclosures
- Price:$369,900
- Tax amount:$3,991 (2025)
New listings near 12925 Centre Park Cir #311
- Coming Soon
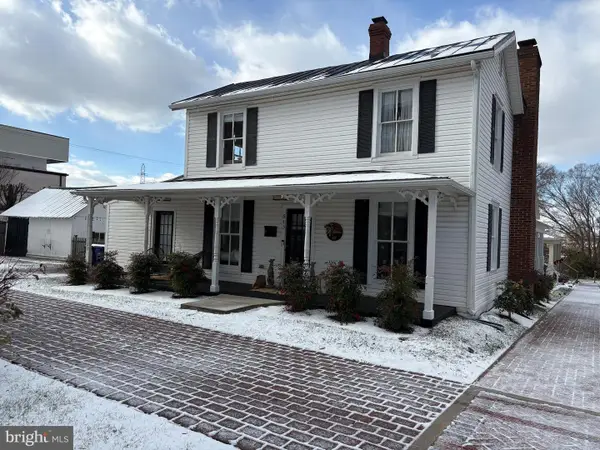 $925,000Coming Soon4 beds 3 baths
$925,000Coming Soon4 beds 3 baths645 Jefferson St, HERNDON, VA 20170
MLS# VAFX2282958Listed by: LONG & FOSTER REAL ESTATE, INC. - New
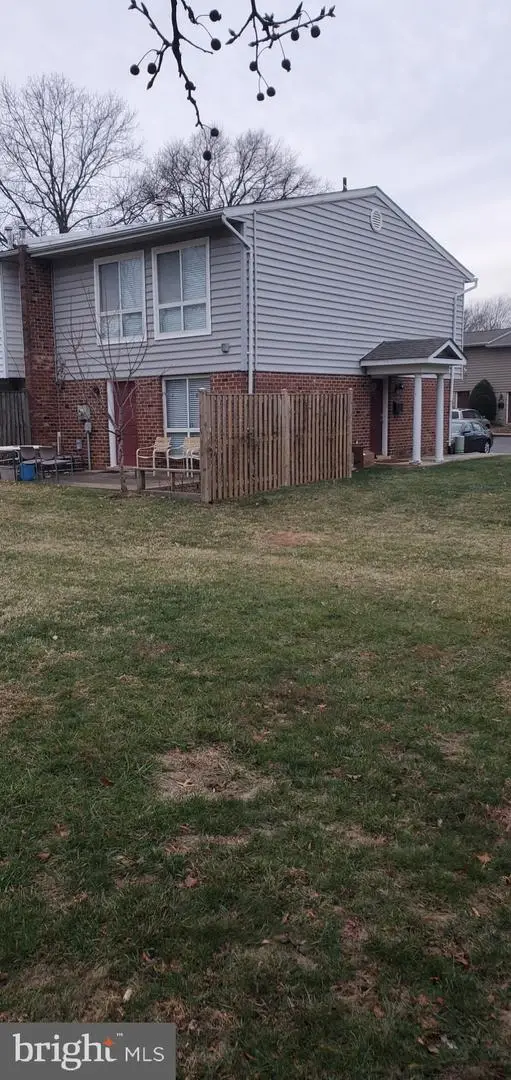 $425,000Active4 beds 2 baths1,360 sq. ft.
$425,000Active4 beds 2 baths1,360 sq. ft.2201 Gingell Pl, HERNDON, VA 20170
MLS# VAFX2282856Listed by: RE/MAX GALAXY - New
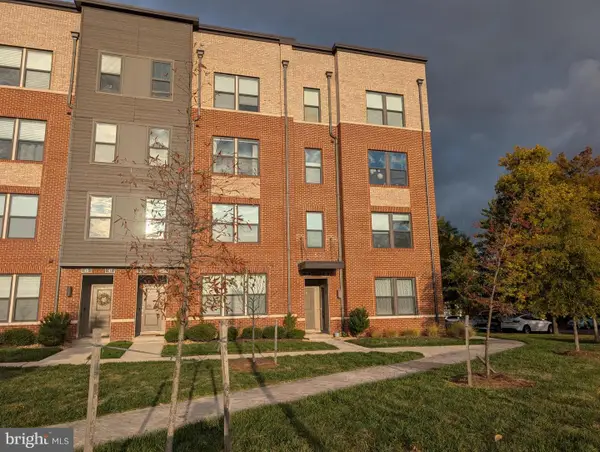 $625,000Active2 beds 3 baths1,524 sq. ft.
$625,000Active2 beds 3 baths1,524 sq. ft.55 Silverway Dr #48, HERNDON, VA 20170
MLS# VAFX2282922Listed by: LONG & FOSTER REAL ESTATE, INC. - New
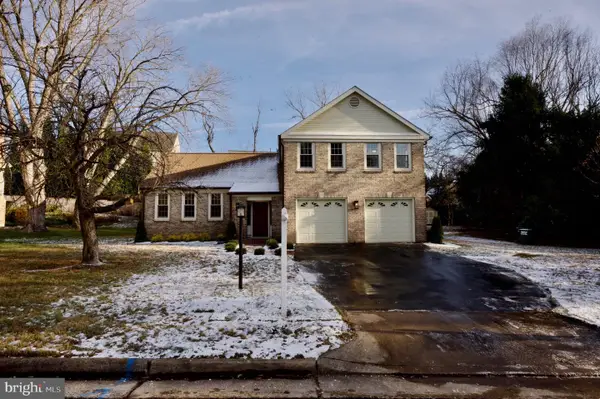 $984,500Active4 beds 3 baths2,221 sq. ft.
$984,500Active4 beds 3 baths2,221 sq. ft.12453 Wendell Holmes Rd, HERNDON, VA 20171
MLS# VAFX2282698Listed by: FAIRFAX REALTY OF TYSONS 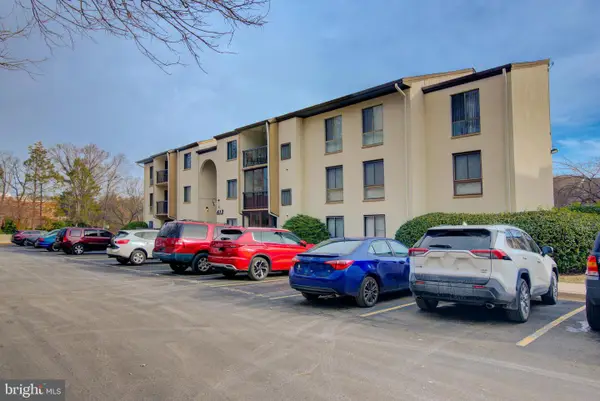 $175,000Pending1 beds 1 baths854 sq. ft.
$175,000Pending1 beds 1 baths854 sq. ft.613 Center St #t2, HERNDON, VA 20170
MLS# VAFX2282680Listed by: KELLER WILLIAMS REALTY- New
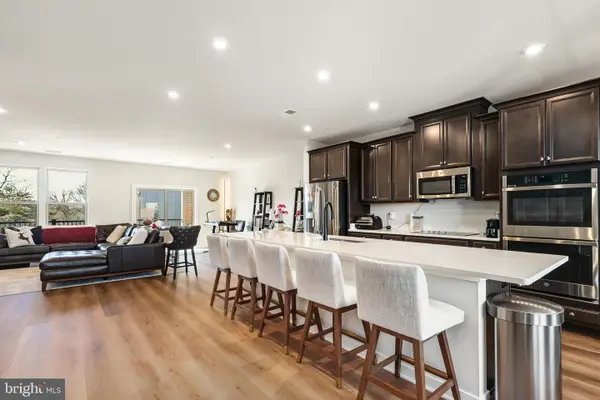 $654,900Active3 beds 3 baths2,320 sq. ft.
$654,900Active3 beds 3 baths2,320 sq. ft.13508 Innovation Station Loop #3b, HERNDON, VA 20171
MLS# VAFX2282188Listed by: REDFIN CORPORATION 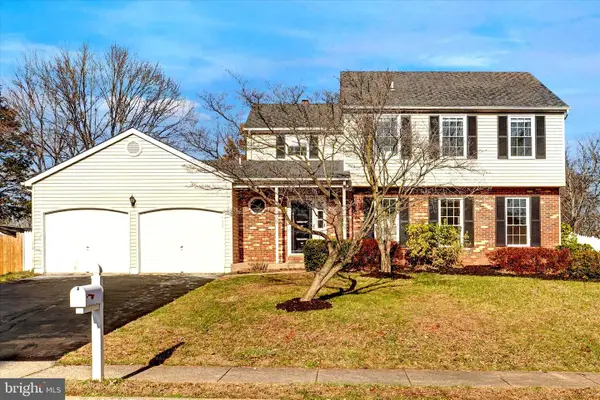 $745,000Pending5 beds 4 baths1,842 sq. ft.
$745,000Pending5 beds 4 baths1,842 sq. ft.1324 Rock Chapel Rd, HERNDON, VA 20170
MLS# VAFX2281460Listed by: LONG & FOSTER REAL ESTATE, INC.- Open Sun, 2 to 4pmNew
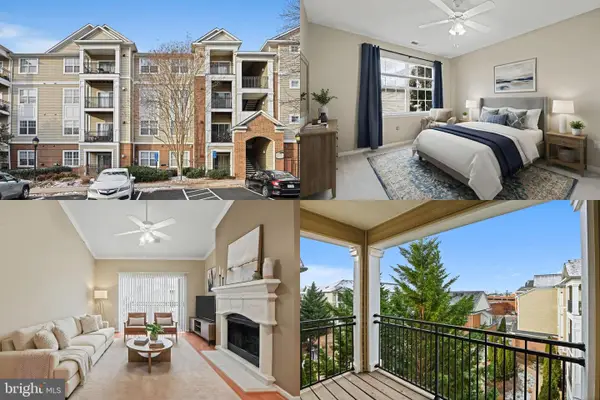 $400,000Active2 beds 2 baths1,136 sq. ft.
$400,000Active2 beds 2 baths1,136 sq. ft.12956 Centre Park Cir #410, HERNDON, VA 20171
MLS# VAFX2282076Listed by: KELLER WILLIAMS REALTY 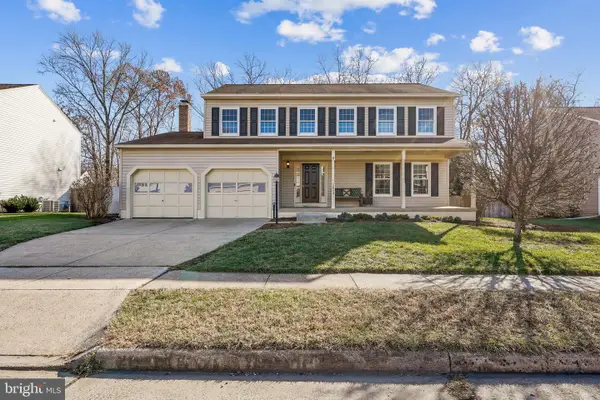 $869,900Pending4 beds 3 baths2,576 sq. ft.
$869,900Pending4 beds 3 baths2,576 sq. ft.2619 New Banner Ln, HERNDON, VA 20171
MLS# VAFX2281352Listed by: LONG & FOSTER REAL ESTATE, INC.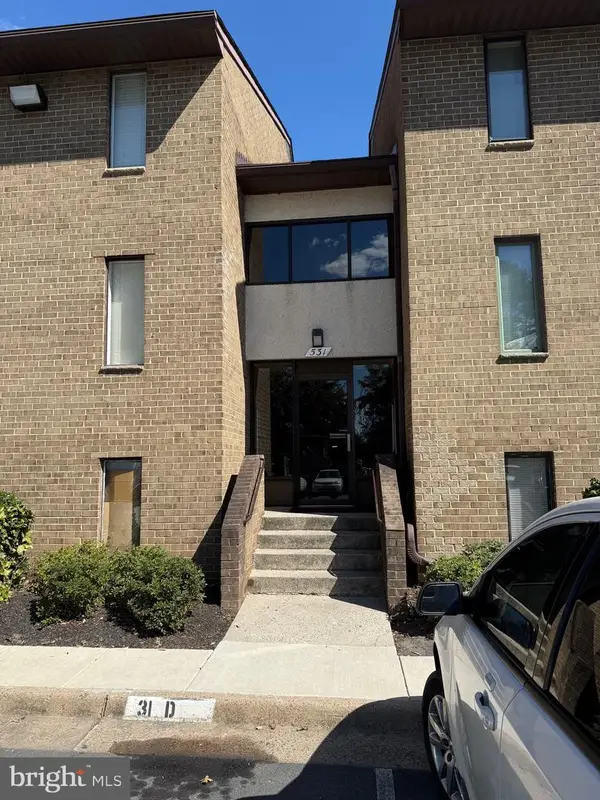 $325,000Active2 beds 2 baths1,351 sq. ft.
$325,000Active2 beds 2 baths1,351 sq. ft.531 Florida Ave #104, HERNDON, VA 20170
MLS# VAFX2281718Listed by: TUNELL REALTY, LLC
