12968 Wood Crescent Cir, Herndon, VA 20171
Local realty services provided by:Mountain Realty ERA Powered
12968 Wood Crescent Cir,Herndon, VA 20171
$739,900
- 3 Beds
- 4 Baths
- 2,422 sq. ft.
- Townhouse
- Active
Listed by: zheng cai
Office: w realty & services, inc.
MLS#:VAFX2274610
Source:BRIGHTMLS
Price summary
- Price:$739,900
- Price per sq. ft.:$305.49
- Monthly HOA dues:$198
About this home
Beautiful all brick luxury end unit townhouse(total 2422 SQFT), stylish and inviting decor, large creation room w/ceiling fan, gas fireplace, marble surround & white mantle and one full bathroom; lower-level den with walkout to brick patio and backyard, on the main level, spacious formal Living Room & Dining Room with triple crown molding and bay window, bump out adds sunlit morning room with windows on two side, great kitchen with granite counter tops & island, stainless appliances and eat-in, hardwood floor, extremely versatile floor plan with lots of space, large deck in serene views of trees, ideal for outdoor relaxation and gatherings. Top Level includes Luxurious Master Bedroom with two walk-in closets built in with shelving/drawers, vaulted ceilings w/plant shelf, renovated master bath featuring a soaking tub and separate shower. Two additional spacious bedrooms with vaulted ceilings and plant shelves, a renovated full hall bathroom and a laundry room. One car garage, walking distance to Harris Teeter and Herndon Park and ride. 3 bedrooms,3full baths and one-half baths. Access to pool and tennis court included in the HOA. This is a must see if you're looking for a home close to the Toll Road, Reston Town Center, and the Fairfax County Parkway. MANY UPGRADES in this Woodland Park, Herndon home with total 2422 finished SQFT.
Upgrades (over 100K) includes Nov 2024 -50 Gallon Water Heater (Gas)40,000btu
Jun 2021 - Master Bath & Full Bath Renovation
Mar 2021 - HVAC System: Trane XR14 4 Ton 14 SEER XV80 100,000 BTU 80% Two Stage, Variable Speed Furnace
July 2019 - New Roof Architectural Shingles & New Windows
Apr 2019 - Covered Half-Bath Basement to Full Bath - Fairfax Permit #191120286& 191160150
Dec 2015 - Recessed Lights throughout
Mar 2007 - Deck
Contact an agent
Home facts
- Year built:1999
- Listing ID #:VAFX2274610
- Added:57 day(s) ago
- Updated:December 19, 2025 at 02:46 PM
Rooms and interior
- Bedrooms:3
- Total bathrooms:4
- Full bathrooms:3
- Half bathrooms:1
- Living area:2,422 sq. ft.
Heating and cooling
- Cooling:Ceiling Fan(s), Central A/C
- Heating:Forced Air, Natural Gas
Structure and exterior
- Roof:Shingle
- Year built:1999
- Building area:2,422 sq. ft.
- Lot area:0.06 Acres
Schools
- High school:WESTFIELD
- Middle school:CARSON
- Elementary school:MCNAIR
Utilities
- Water:Public
- Sewer:Public Sewer
Finances and disclosures
- Price:$739,900
- Price per sq. ft.:$305.49
- Tax amount:$7,534 (2025)
New listings near 12968 Wood Crescent Cir
- Open Sat, 1 to 3pmNew
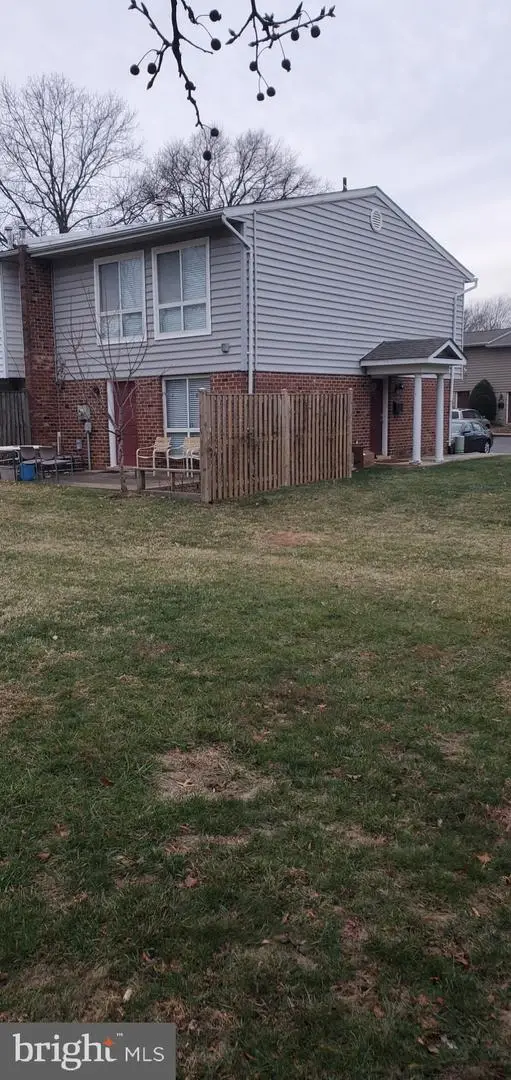 $425,000Active4 beds 2 baths1,360 sq. ft.
$425,000Active4 beds 2 baths1,360 sq. ft.2201 Gingell Pl, HERNDON, VA 20170
MLS# VAFX2282856Listed by: RE/MAX GALAXY - Coming Soon
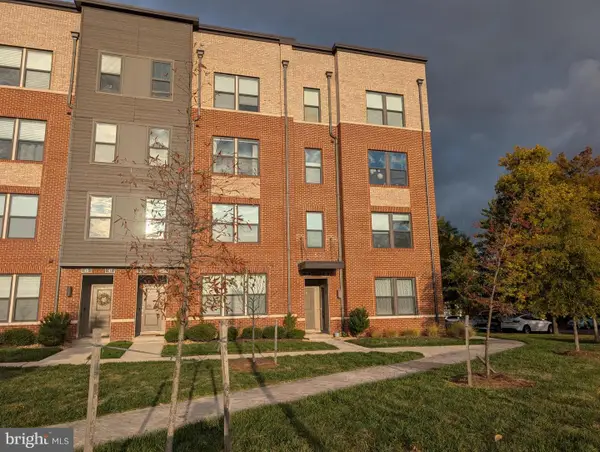 $625,000Coming Soon2 beds 3 baths
$625,000Coming Soon2 beds 3 baths55 Silverway Dr #48, HERNDON, VA 20170
MLS# VAFX2282922Listed by: LONG & FOSTER REAL ESTATE, INC. - New
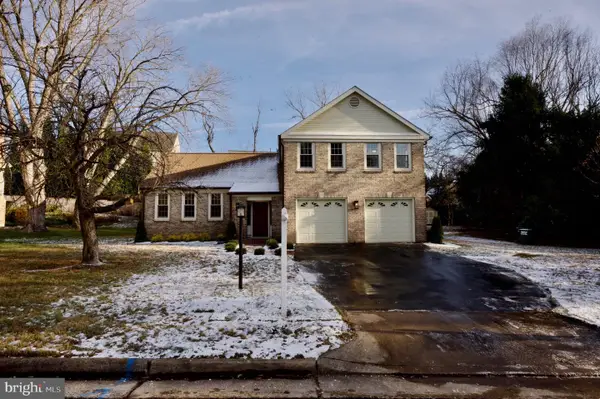 $984,500Active4 beds 3 baths2,221 sq. ft.
$984,500Active4 beds 3 baths2,221 sq. ft.12453 Wendell Holmes Rd, HERNDON, VA 20171
MLS# VAFX2282698Listed by: FAIRFAX REALTY OF TYSONS - New
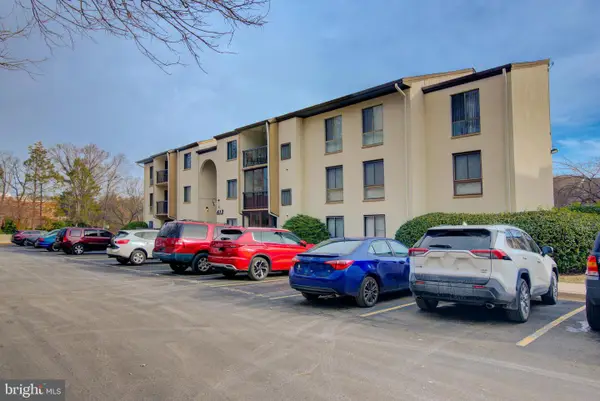 $175,000Active1 beds 1 baths854 sq. ft.
$175,000Active1 beds 1 baths854 sq. ft.613 Center St #t2, HERNDON, VA 20170
MLS# VAFX2282680Listed by: KELLER WILLIAMS REALTY - New
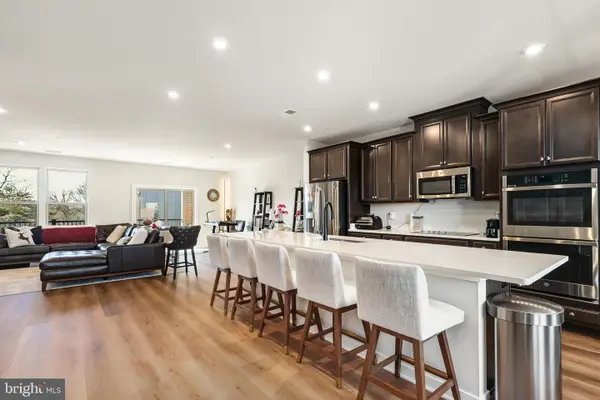 $654,900Active3 beds 3 baths2,320 sq. ft.
$654,900Active3 beds 3 baths2,320 sq. ft.13508 Innovation Station Loop #3b, HERNDON, VA 20171
MLS# VAFX2282188Listed by: REDFIN CORPORATION 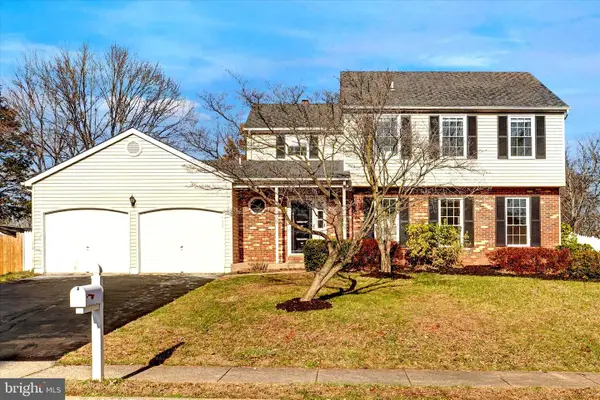 $745,000Pending5 beds 4 baths1,842 sq. ft.
$745,000Pending5 beds 4 baths1,842 sq. ft.1324 Rock Chapel Rd, HERNDON, VA 20170
MLS# VAFX2281460Listed by: LONG & FOSTER REAL ESTATE, INC.- Open Sun, 2 to 4pmNew
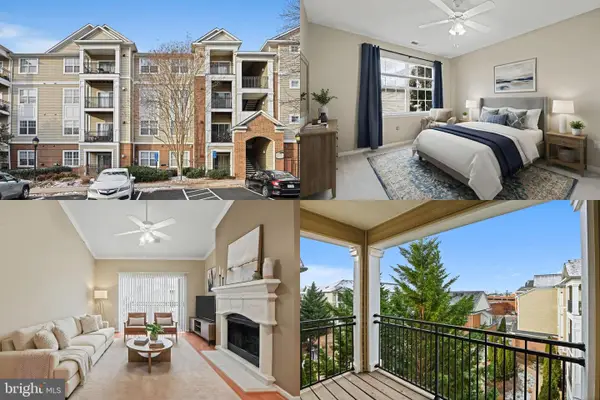 $400,000Active2 beds 2 baths1,136 sq. ft.
$400,000Active2 beds 2 baths1,136 sq. ft.12956 Centre Park Cir #410, HERNDON, VA 20171
MLS# VAFX2282076Listed by: KELLER WILLIAMS REALTY 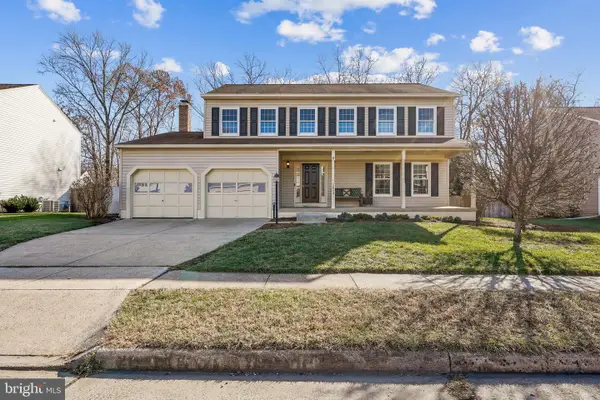 $869,900Pending4 beds 3 baths2,576 sq. ft.
$869,900Pending4 beds 3 baths2,576 sq. ft.2619 New Banner Ln, HERNDON, VA 20171
MLS# VAFX2281352Listed by: LONG & FOSTER REAL ESTATE, INC.- New
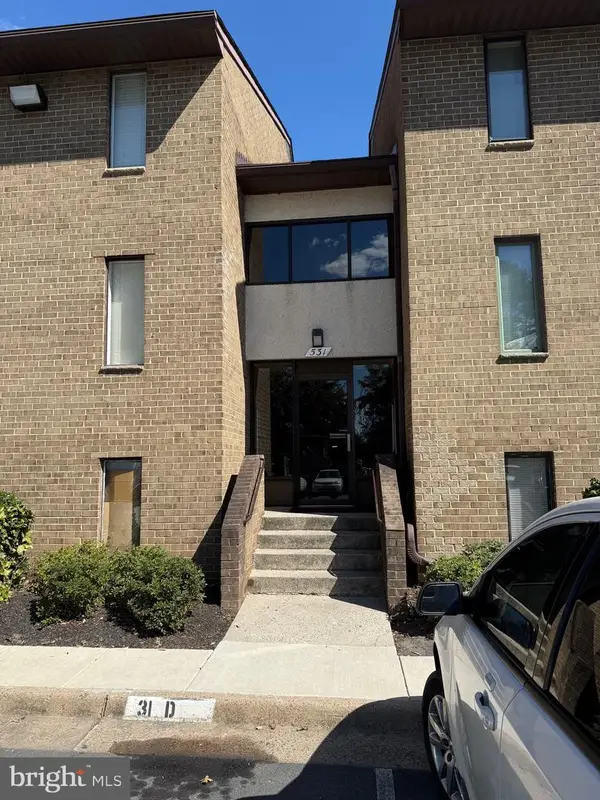 $325,000Active2 beds 2 baths1,351 sq. ft.
$325,000Active2 beds 2 baths1,351 sq. ft.531 Florida Ave #104, HERNDON, VA 20170
MLS# VAFX2281718Listed by: TUNELL REALTY, LLC 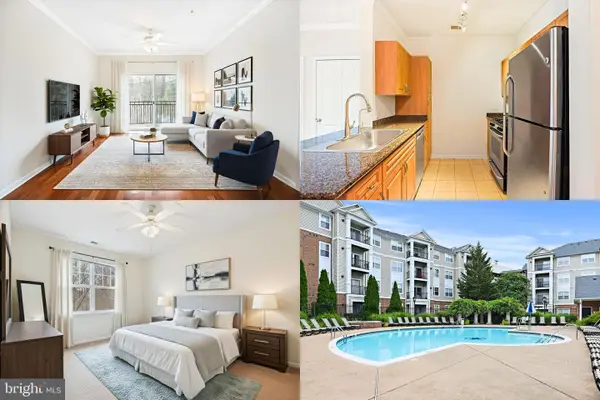 $360,000Pending2 beds 2 baths1,031 sq. ft.
$360,000Pending2 beds 2 baths1,031 sq. ft.12953 Centre Park Cir #218, HERNDON, VA 20171
MLS# VAFX2281396Listed by: KELLER WILLIAMS REALTY
