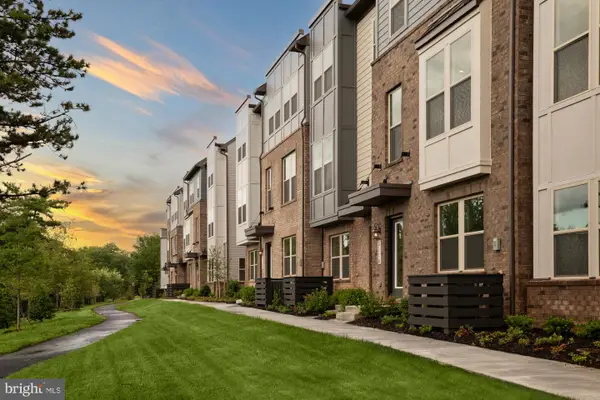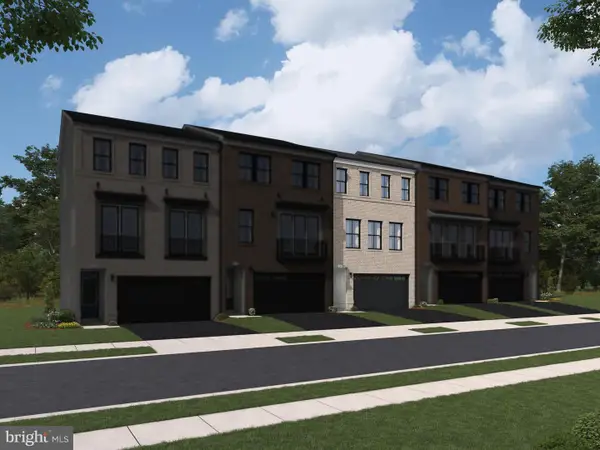13009 Farthingale Dr, Herndon, VA 20171
Local realty services provided by:ERA OakCrest Realty, Inc.
Listed by:julie r boes knisely
Office:century 21 redwood realty
MLS#:VAFX2274306
Source:BRIGHTMLS
Price summary
- Price:$795,000
- Price per sq. ft.:$308.62
- Monthly HOA dues:$18.75
About this home
Nestled in the serene and established Fox Mill Estates, this charming colonial home offers the perfect blend of comfort and style. Featuring 4 bedrooms and 2.5 bathrooms, this home is thoughtfully designed for both everyday living and effortless entertaining.Step inside to find hardwood floors throughout the main and upper bedroom levels, adding warmth and elegance to the home. The heart of the home is the updated kitchen with stylish cabinetry, modern countertops, a central island, and stainless-steel appliances, including a new dishwasher and microwave hood. The kitchen flows seamlessly into a cozy family room with a fireplace, perfect for relaxed evenings or gatherings with friends.Enjoy added flexibility in the fully finished basement, ideal for a home office, gym, playroom, or additional living space. It features a combination of Luxury Vinyl Plank flooring and carpet. Practical touches like a laundry chute and attached garage enhance daily convenience. Step outside through French doors (2020) to a spacious private deck overlooking parkland, your own backyard retreat for morning coffee or evening barbecues. The newer roof (2020) ensures peace of mind for years to come.As part of a vibrant community, you'll have access to walking trails, common grounds, and the option to join the neighborhood pool, making this not just a home, but a lifestyle.
Contact an agent
Home facts
- Year built:1979
- Listing ID #:VAFX2274306
- Added:21 day(s) ago
- Updated:November 01, 2025 at 07:28 AM
Rooms and interior
- Bedrooms:4
- Total bathrooms:3
- Full bathrooms:2
- Half bathrooms:1
- Living area:2,576 sq. ft.
Heating and cooling
- Cooling:Central A/C
- Heating:Electric, Heat Pump(s)
Structure and exterior
- Year built:1979
- Building area:2,576 sq. ft.
- Lot area:0.24 Acres
Utilities
- Water:Public
- Sewer:Public Sewer
Finances and disclosures
- Price:$795,000
- Price per sq. ft.:$308.62
- Tax amount:$8,803 (2025)
New listings near 13009 Farthingale Dr
- Open Sat, 10am to 5pmNew
 $707,990Active4 beds 4 baths1,957 sq. ft.
$707,990Active4 beds 4 baths1,957 sq. ft.13166 Arches Rd, HERNDON, VA 20170
MLS# VAFX2277308Listed by: SM BROKERAGE, LLC - Open Sat, 10am to 5pmNew
 $704,990Active3 beds 4 baths1,962 sq. ft.
$704,990Active3 beds 4 baths1,962 sq. ft.13162 Arches Rd, HERNDON, VA 20170
MLS# VAFX2277310Listed by: SM BROKERAGE, LLC - Open Sat, 10am to 5pmNew
 $714,990Active3 beds 4 baths2,106 sq. ft.
$714,990Active3 beds 4 baths2,106 sq. ft.13164 Arches Rd, HERNDON, VA 20170
MLS# VAFX2277316Listed by: SM BROKERAGE, LLC - Coming SoonOpen Sat, 1 to 3pm
 $589,000Coming Soon2 beds 2 baths
$589,000Coming Soon2 beds 2 baths12850 Mosaic Park Way #2-a, HERNDON, VA 20171
MLS# VAFX2275904Listed by: SAMSON PROPERTIES - Coming SoonOpen Sat, 12 to 2pm
 $710,000Coming Soon4 beds 4 baths
$710,000Coming Soon4 beds 4 baths13133 Park Crescent Cir, HERNDON, VA 20171
MLS# VAFX2276720Listed by: COLDWELL BANKER REALTY - New
 $1,125,000Active4 beds 4 baths4,529 sq. ft.
$1,125,000Active4 beds 4 baths4,529 sq. ft.13127 Frog Hollow Ct, HERNDON, VA 20171
MLS# VAFX2276222Listed by: REDFIN CORPORATION - New
 $915,380Active3 beds 4 baths2,701 sq. ft.
$915,380Active3 beds 4 baths2,701 sq. ft.13730 Aviation Pl, HERNDON, VA 20171
MLS# VAFX2276998Listed by: PEARSON SMITH REALTY, LLC - New
 $880,130Active3 beds 4 baths2,721 sq. ft.
$880,130Active3 beds 4 baths2,721 sq. ft.13734 Aviation Pl, HERNDON, VA 20171
MLS# VAFX2276984Listed by: PEARSON SMITH REALTY, LLC - Coming Soon
 $425,000Coming Soon3 beds 3 baths
$425,000Coming Soon3 beds 3 baths13345 Feldman Pl, HERNDON, VA 20170
MLS# VAFX2273378Listed by: SAMSON PROPERTIES - New
 $334,900Active2 beds 2 baths1,351 sq. ft.
$334,900Active2 beds 2 baths1,351 sq. ft.565 Florida Ave #201, HERNDON, VA 20170
MLS# VAFX2276758Listed by: FAIRFAX REALTY
